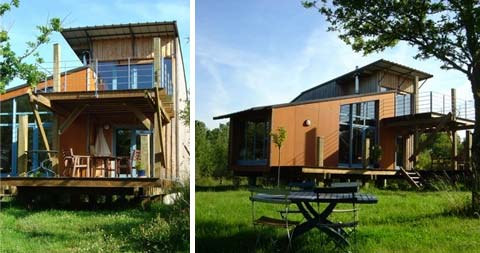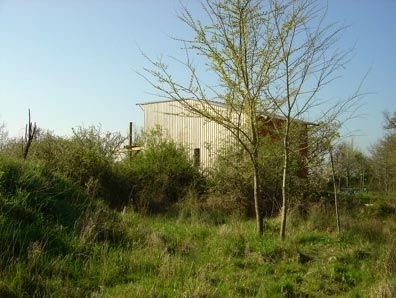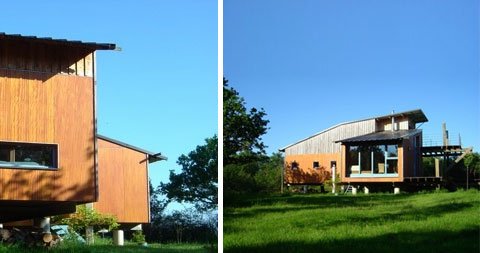
Designed by French architecture firm Atelier Alassoeur, this private residence is a wooden prefab house, raised above the ground on stilts with a compact floor space of 103 sq. meters.
This prefabricated home blends in with the rural surroundings, thanks to its Douglas fir and plywood sidings. It features large glass openings and several deck areas, bringing the outside in.





























share with friends