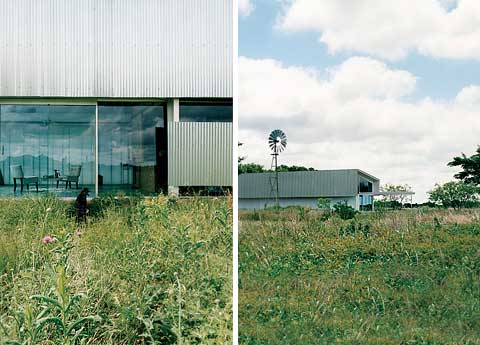
Designed by MJ Neal Architects, this prefabricated structure serves both as a residential home and a studio. It’s located on a wide stretch of farmland in north-central Texas – a simple box of metal and glass siting in a rural area where houses coexist with barns, cattle and fenced-off lots.
This prefab was designed as a space within a space, where a 603 sq. ft. inner box, with an artificial climate control system, is nestled in a naturally ventilated outer pavilion made from metal SIPs and a polycarbonate and corrugated galvanized steel shell.
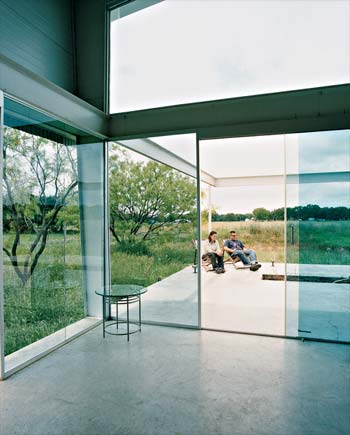
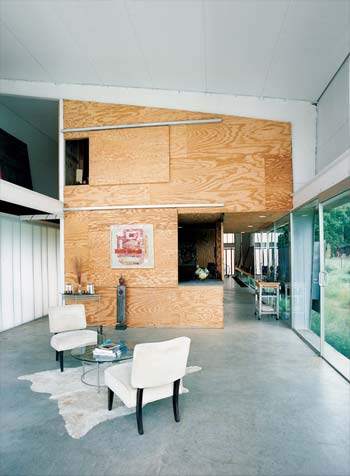
The box contains a powder room and kitchen on the first floor and bedroom and bathroom on the second floor, whereas the pavilion is mainly a living space and painting studio.
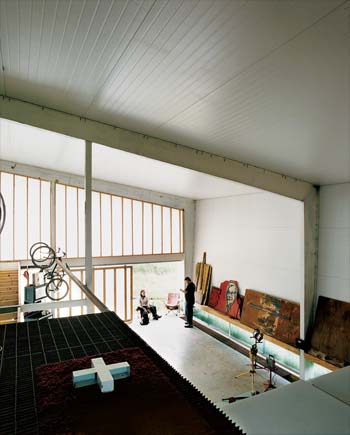
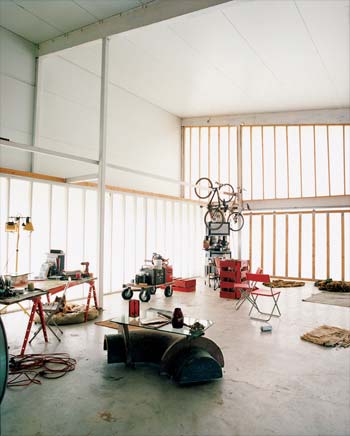



























share with friends