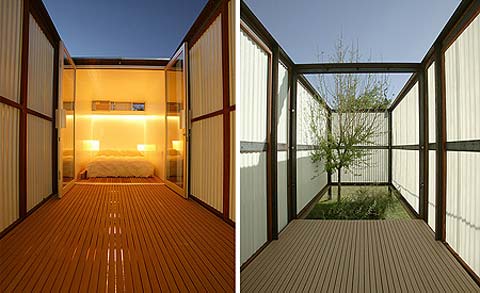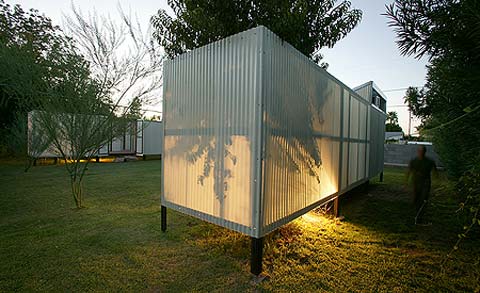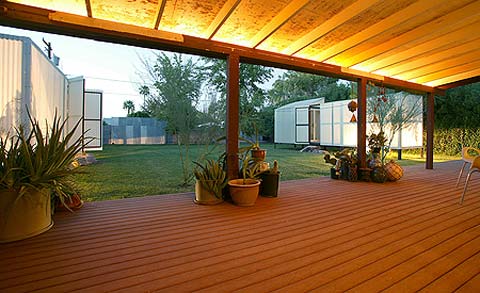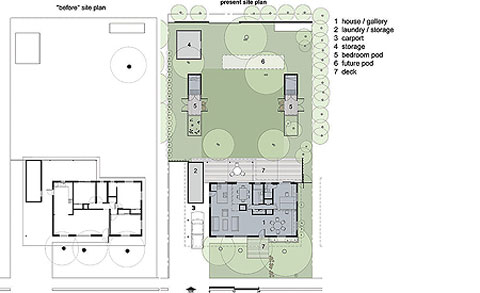
Back in 2001 Matthew and Maria Salenger were looking for a way to run an art and architectural design studio out of their small 1950’s three-bedroom Tempe home. They could have chosen to extend their compact home and build an addition to create more space, but no, they’ve decided on a new way of living, working, sleeping, and building in suburbia, by constructing a pair of narrow, 30-foot-long steel pods in their backyard.
The bedrooms were removed, leaving the entire existing interior open. The couple’s own bed has been moved outside into a long prefabricated shed-like structure in the middle of their backyard, which by night become lanterns of light.


Structurally, each of these suspended prefab units are comprised of three ten-foot-long steel box frames, consisting of a conditioned space, which looks out through a glass door onto a roofless patio deck, which looks out onto an enclosed garden area with desert plants and trees to take advantage of their naturally cooling microclimate.




























share with friends