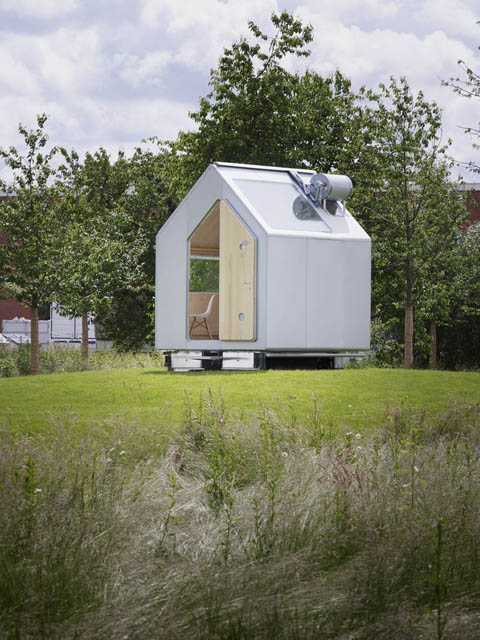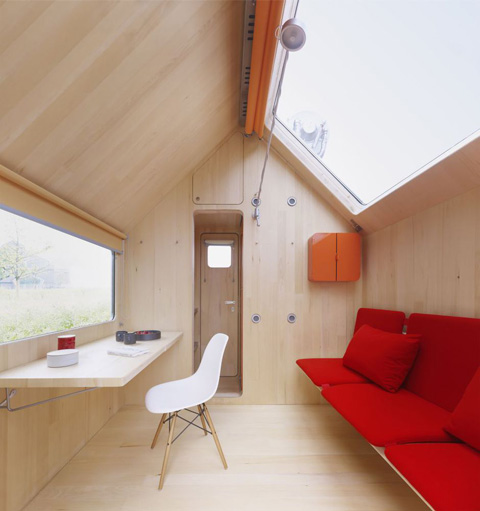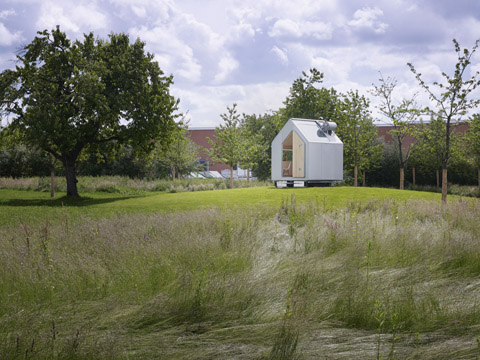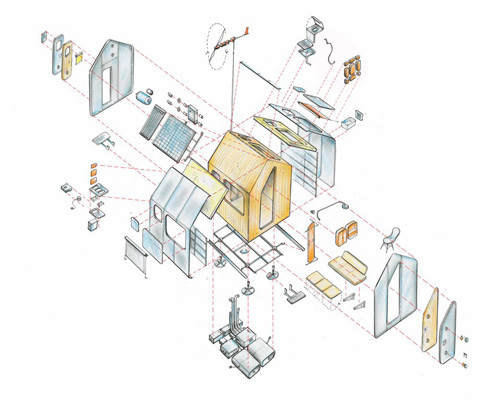
A Greek philosopher once said that luxury definitely wasn’t the real thing to be accomplished on Earth, and to prove his theory, Diogene chose to live in a modest getaway home barrel… Nowadays, Diogene is the name of a modern cabin designed as a weekend home, a workplace or a retreat from the outside world. In Weil am Rhein, Germany there’s a small wooden cabin with room for just a single person – zero chance for any kind of company – this is the perfect spot for those who seek solitude and introspection.
Diogene Cabin functions as a self-sufficient hideaway. This minimalist house presents only 4sqm of built area, the necessary amount of space to accommodate a bed, a chair and also a small table.

Diogene Cabin has the traditional shape of a pitched roof house: it’s completely clad with aluminum panels to protect it from sun and rain. Sustainability also plays a crucial role in this project: solar panels, rainwater collection and a biological toilet guarantee the basic requirements for electricity and water providing a comfortable environment for living.
A pullout sofa is fixed on one side of the space, while a folding table is positioned beneath the window. A complete bathroom and a kitchen kit are also included. All together, this minimalist house is no wider than three meters and could simply fit inside a truck for worldwide transportation…


Architects & Photography: Renzo Piano Architects




























share with friends