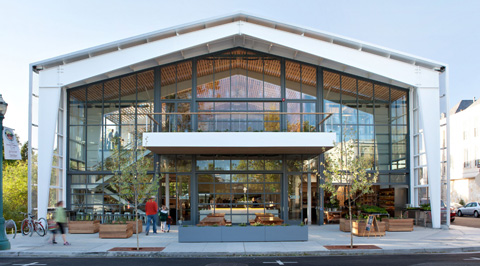
When prefab architecture and sustainability values are melted in the same jar, the result can only be a successful project: Shed. In California, a prefab building with a built area of 1003sqm was conceived to shelter a platform for a sustainable farming and wine making community. This huge metal structure houses two stories of flexible space for commercial and meeting purposes.
The concept behind this multi-functional construction is based on pre-engineered metal buildings that punctuate the American agricultural landscape. Prefab system was conceived at its very best: structure and insulated panels were constructed off-site in order to reduce construction waste and also to conquer a substantial cost-effective value. Interior surfaces are mainly composed by regional reclaimed cypress wood, contributing to a warmer interior atmosphere.
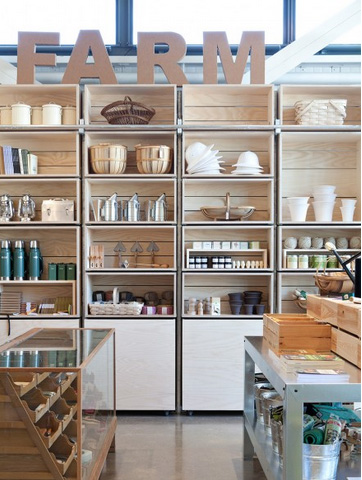
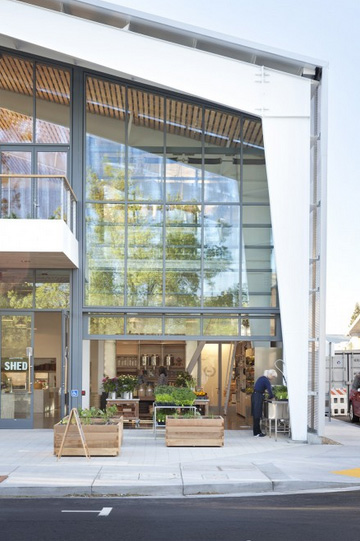
However, the Eco-friendly approach didn’t limit its role to the use of prefab thinking: integrated sustainable systems were applied to transform this structure into an efficient and educational example for all kind of communities. Large garage doors allow a generous amount of daylight and natural ventilation while energy efficient HVAC system and photovoltaic panels were installed to maintain energy costs at a low level.
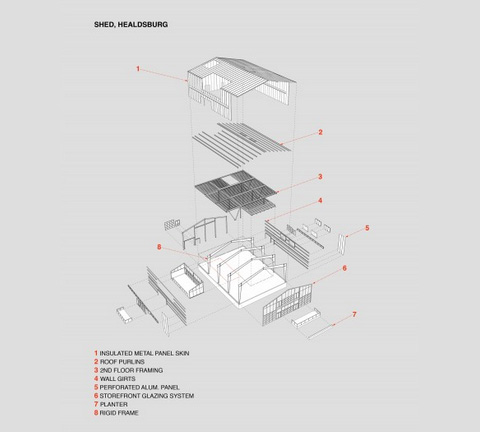
To increase even more the high standards of this Eco friendly piece of architecture, Shed building has its own rain garden and catch basin to supply the service areas, such as toilets and washing circuits. As you can imagine, a local community has been blessed with a prefab and sustainable architecture that reaches the highest score on saving the planet!
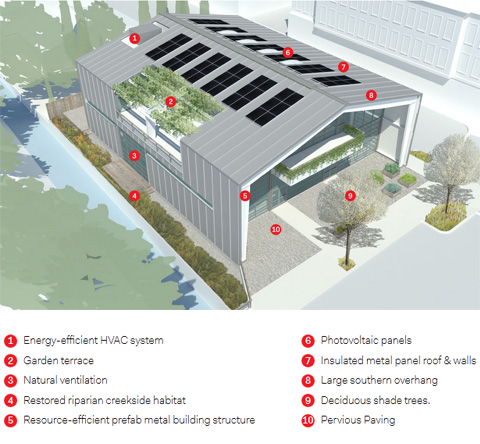
Architects & Photography: Jensen Architects




























Can you provide me more detail on interior space. Building a Marine Discovery Facility
More info??