Located in Sjaelland, Denmark this 110 sqm summer home presents an unusual complex of five interconnected gabled cabins. A five-fingered plan organizes the program: the cabins overlap one another to create a central living area that opens out to a series of wooden outdoor decks. The living room, kitchen and dining area occupy three of the cabins, while the fourth contains a master bedroom and the last one is reserved for two smaller bedrooms.
Partition walls are reduced to a minimum inside this unique holiday home: only bedrooms and bathrooms are separated from the rest of the program. Social areas share an open space plan where all kinds of contact – physical and visual – are allowed and even stimulated. The facade is totally clad with blackened timber boards while the interior follows an opposite strategy: white for walls and ceilings while timber flooring create the perfect balance between nature and architecture values.
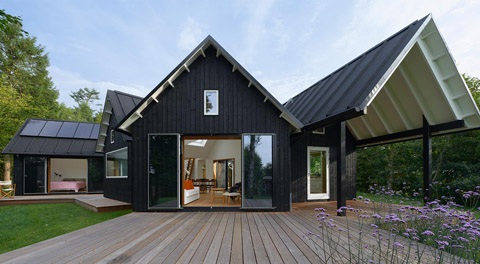
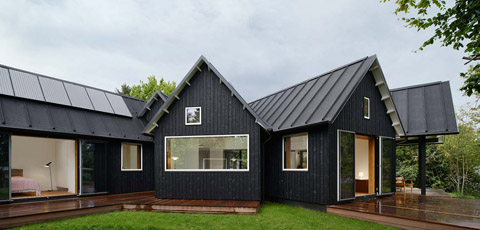
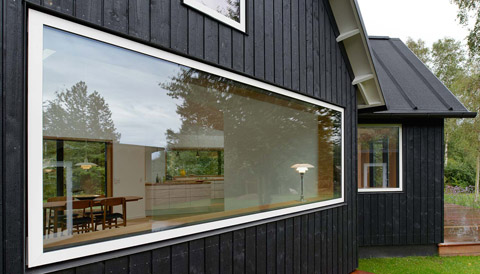
All areas have angled ceilings with skylights – an ingenious system for diffusing light into every part of the house. In fact, the position of all windows was designed to maximize natural light. Four outdoor deck terraces prove – without any doubt – the vital importance of the landscape for all inhabitants of Village House…
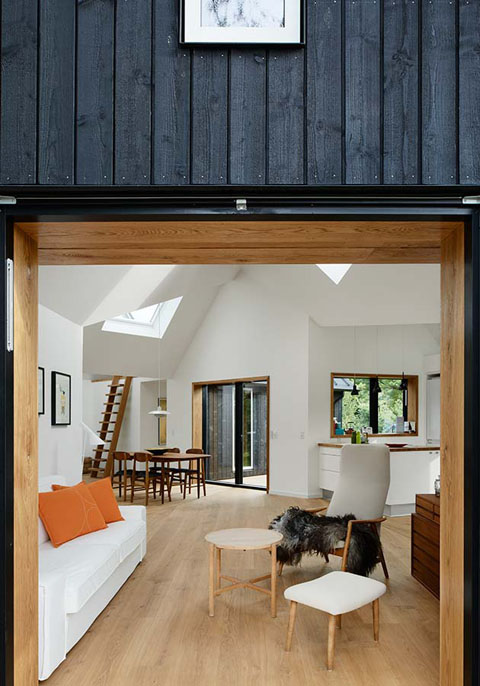
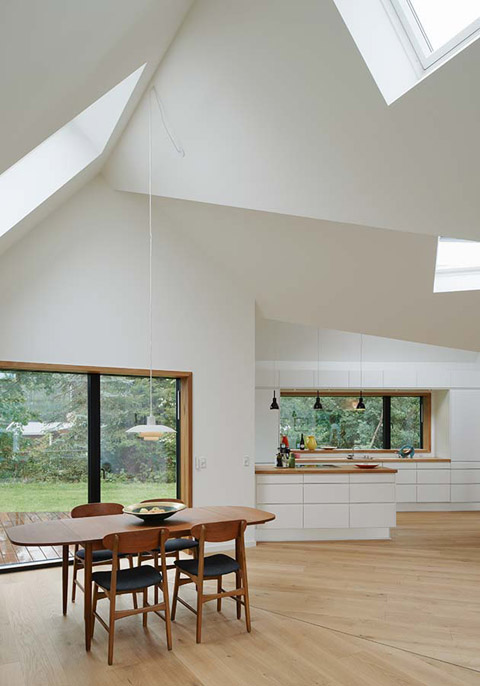
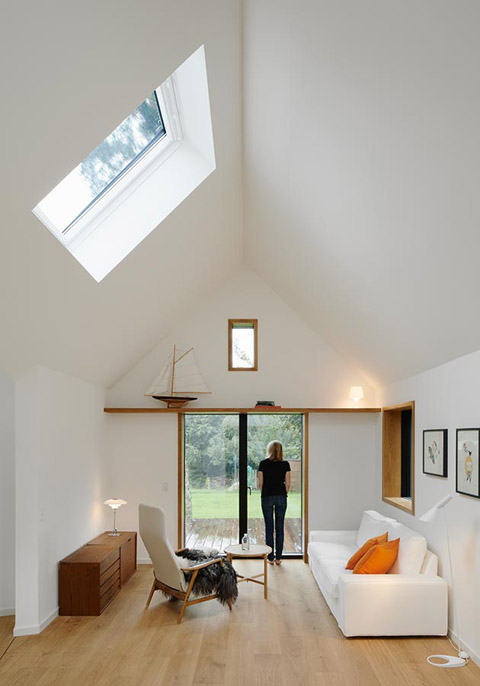
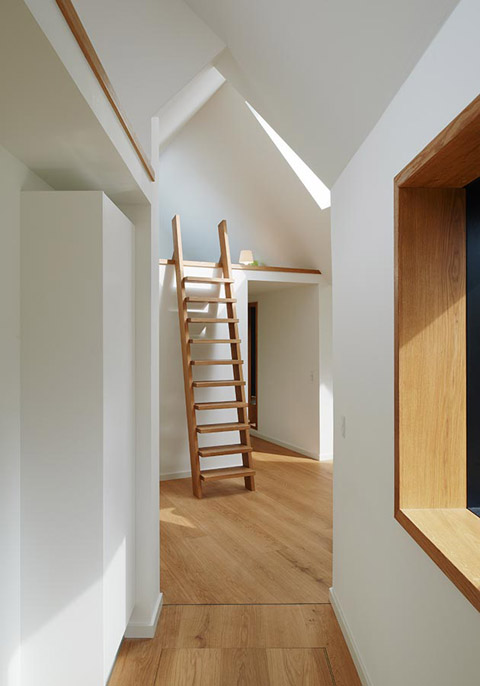
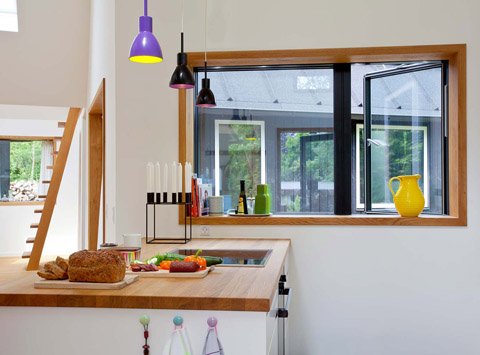
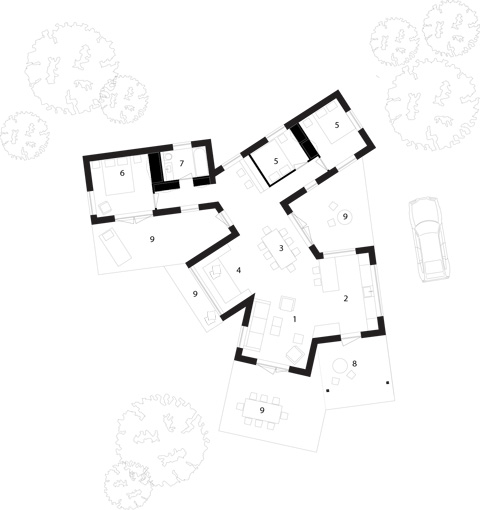
Architects & Photography: Powerhouse Company

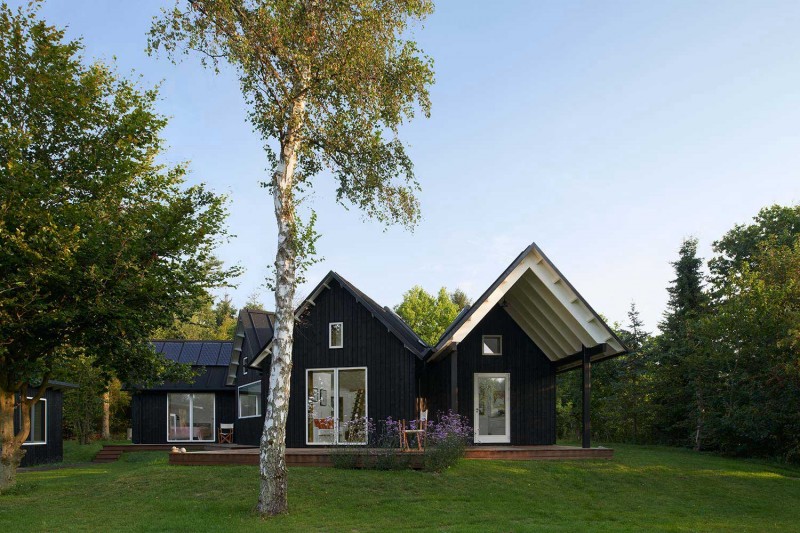


























share with friends