A steep gabled roof emerges from behind a snowy hill and blends in with the tightly clumped furry green pine trees surrounding it. The Villa Boreale is slowly revealed: a modern scandinavian-inspired cabin designed by Cargo Architecture for a young couple looking to nest in the frigid wilderness of Charlevoix, Quebec. Banks of snow nestle up to the foundation and engulf the place where structure starts and ground begins, marking the start of a wondrous piece of architecture that is perfectly crafted for the tiny plot of land it inhabits.
I should mention the gable roof again as it dominates the structure as the aesthetic and architectural focal point of the exterior. The dark standing seam metal siding cascades off each end and continues down the side and into the ground. The continuous use of the material acts as an apt frame for the entry, which is pulled back from the fascia plane of the roof to create a deep wooded inset that adds a much needed and strategic sense of warmth to the outside. The soft wood is locally sourced and infuses dichotomy and confrontation between exterior materials that oddly unifies the composition with the dark-light adjacencies provided by the site.
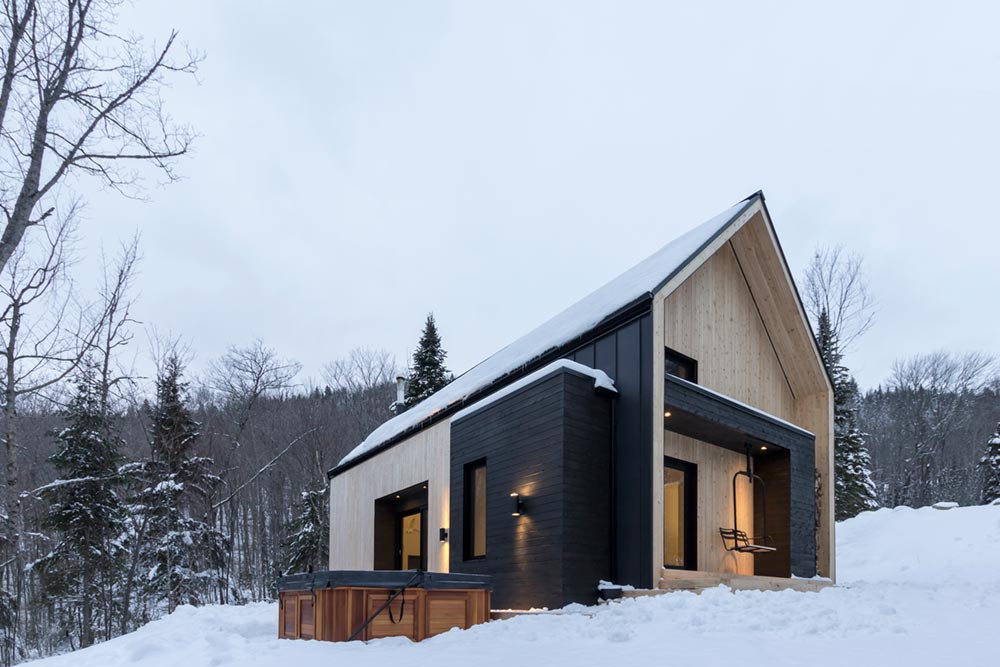
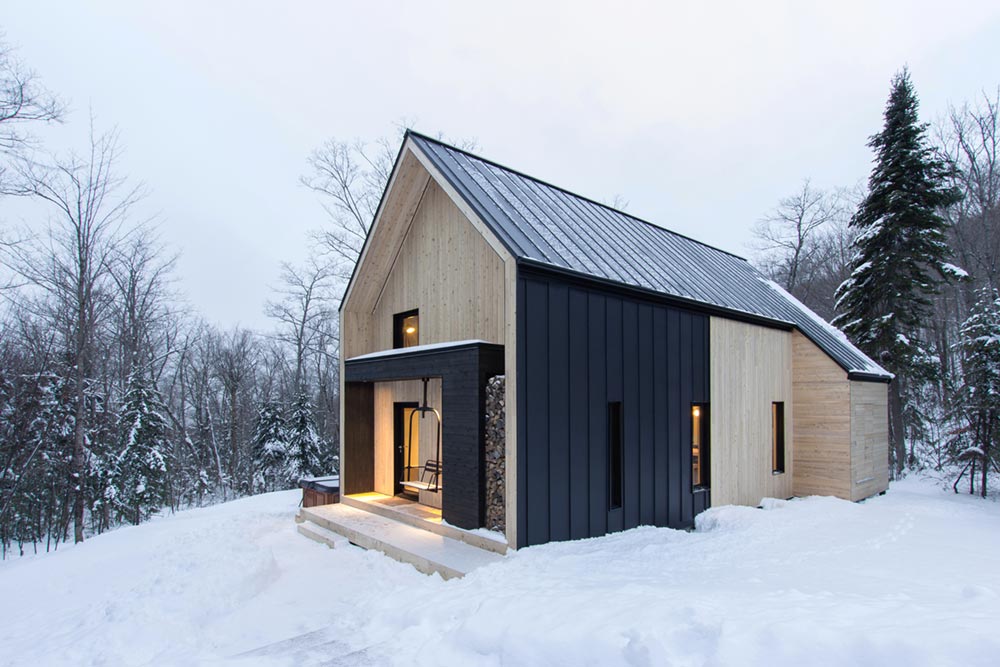
The entry opens into an unobstructed double height space bookended vertically by a sleek exposed concrete floor and the white underside of the gabled roof. A lofted bedroom space is suspended over the kitchen and a short hallway that leads to the rear yard. It’s a great room in every explanation of the term, providing an abundance of natural light and subdued materials that compliment but don’t dominate views of the serene, snowy landscape outside.
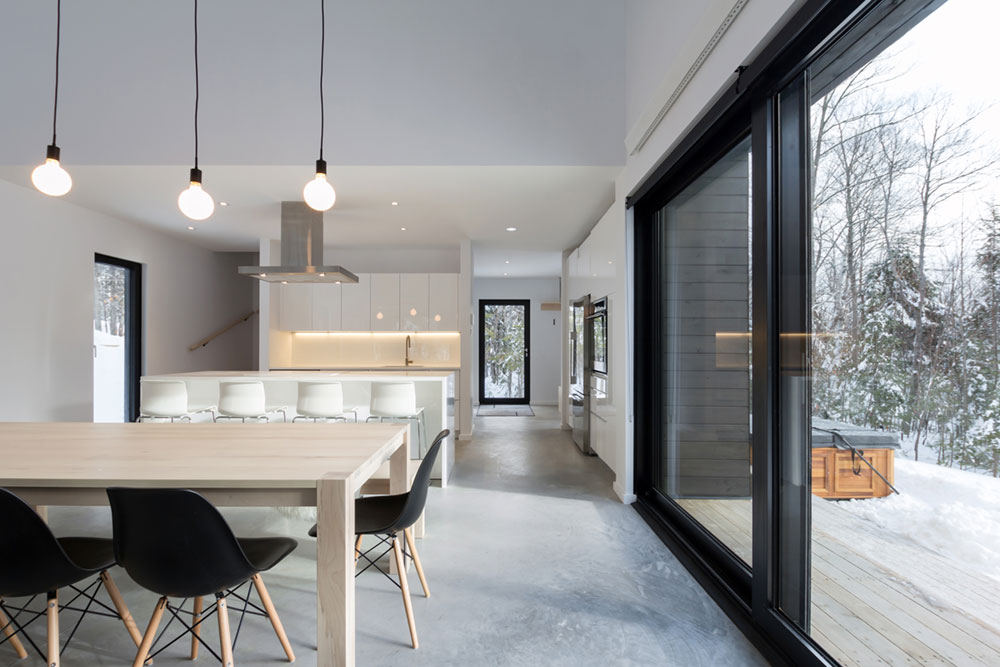
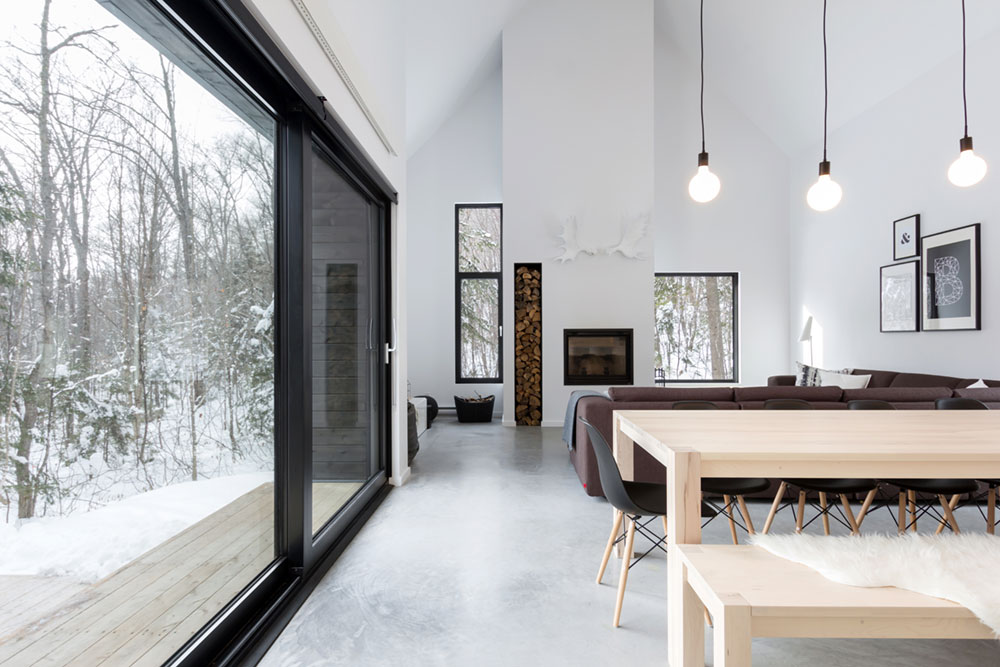
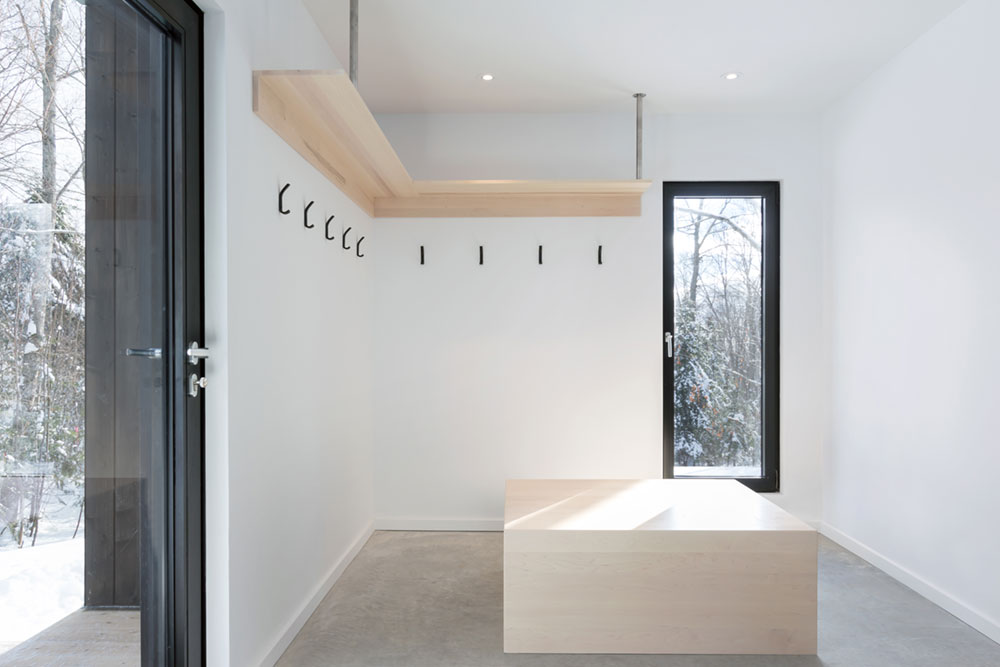
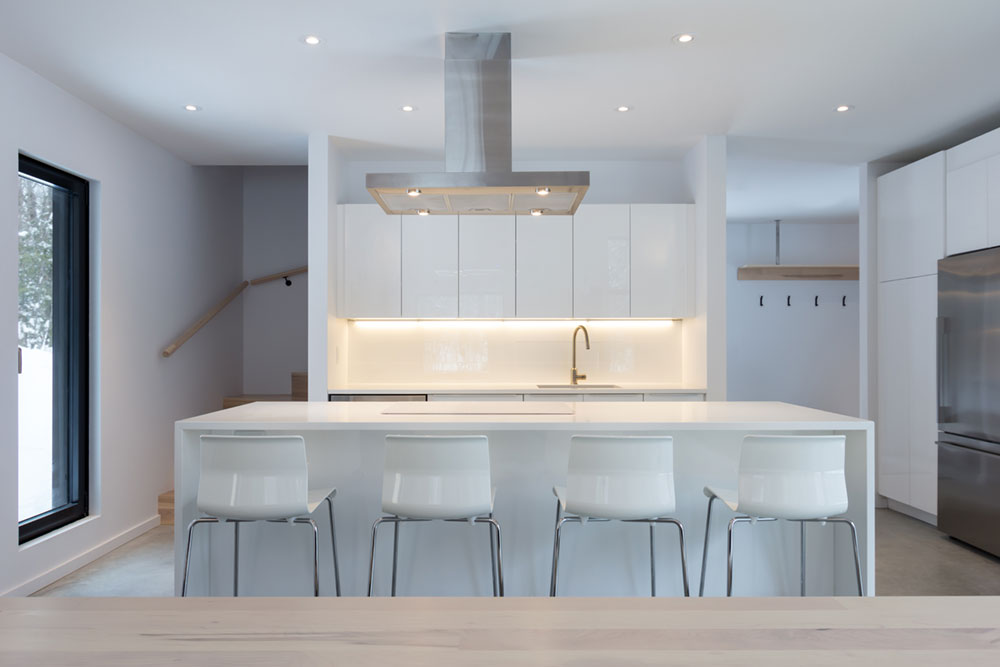
A windy wooden staircase flanks the other side of the kitchen as it takes you up to the lofted second floor. There you’ll find two tucked away bedroom nooks enough for a small family to sleep comfortably. The ceiling is low but pitched to match the roof above, giving the sensation of a space much larger than its square footage would indicate. All interior walls are finished in white, amplifying the sensation of space with reflected natural and artificial light.
It’s the perfect vacation home for a contemporary young family who loves the outdoors. It’s a calm, comforting, warm and intimate collection of spaces that is as successful formally as it is materially. The Villa Boreale represents reflection of nature packaged in a humble, yet beautiful, mountain cabin.
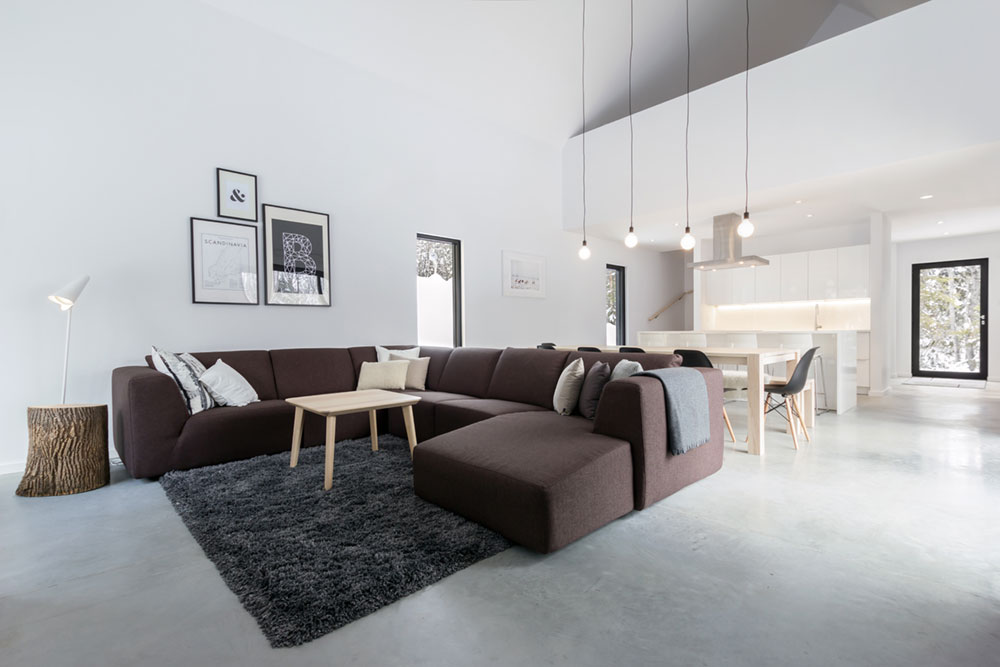
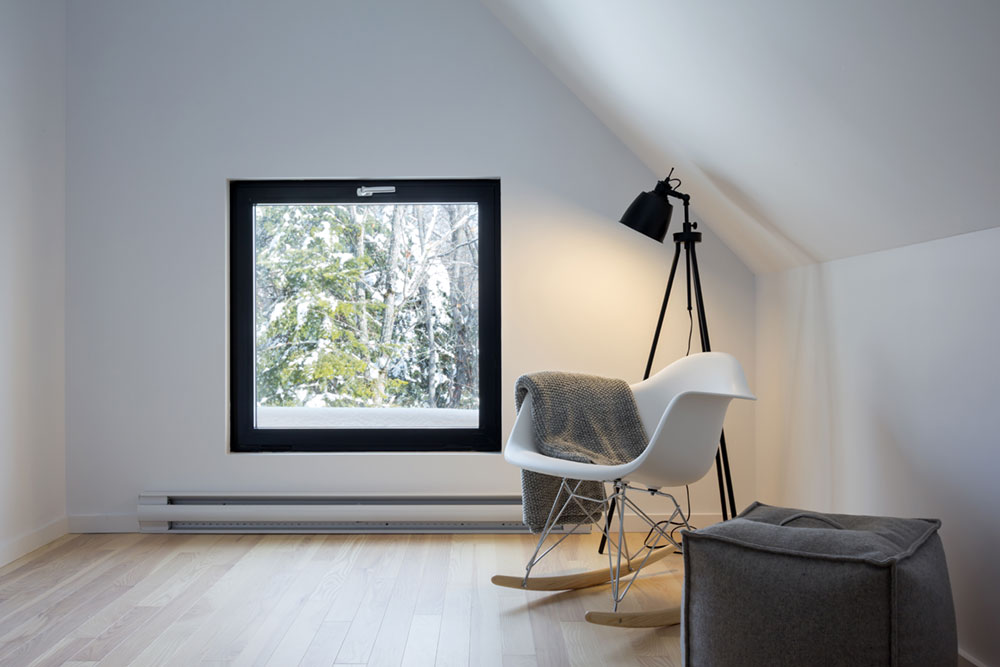
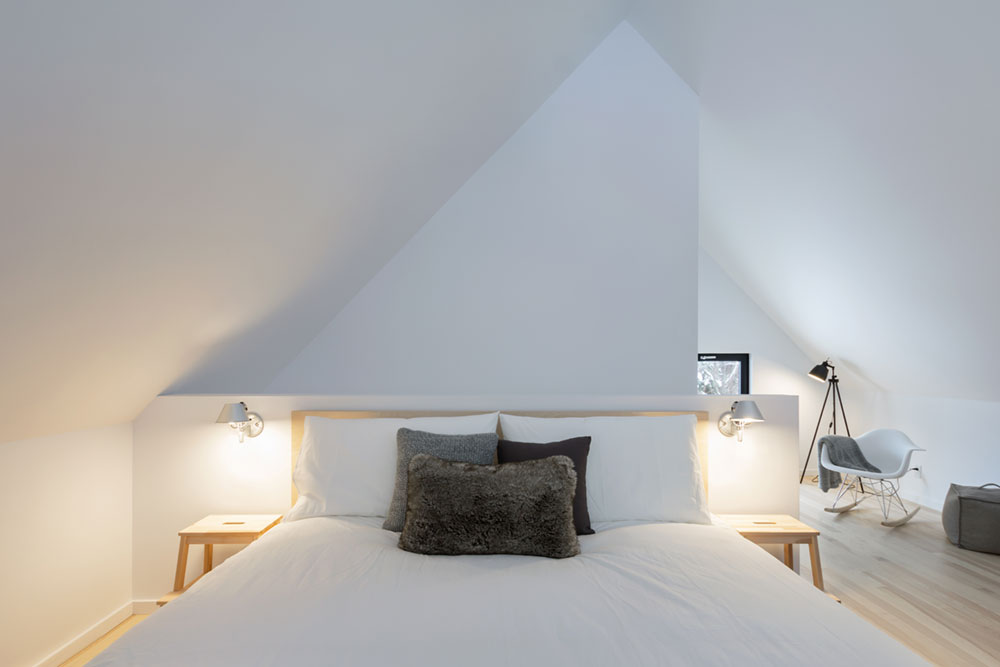
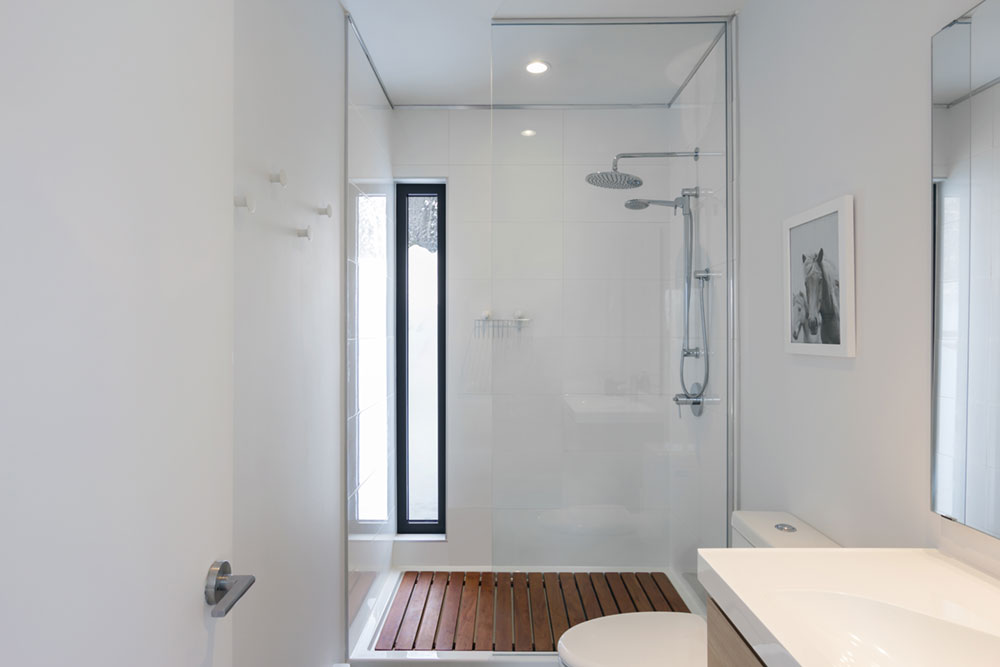
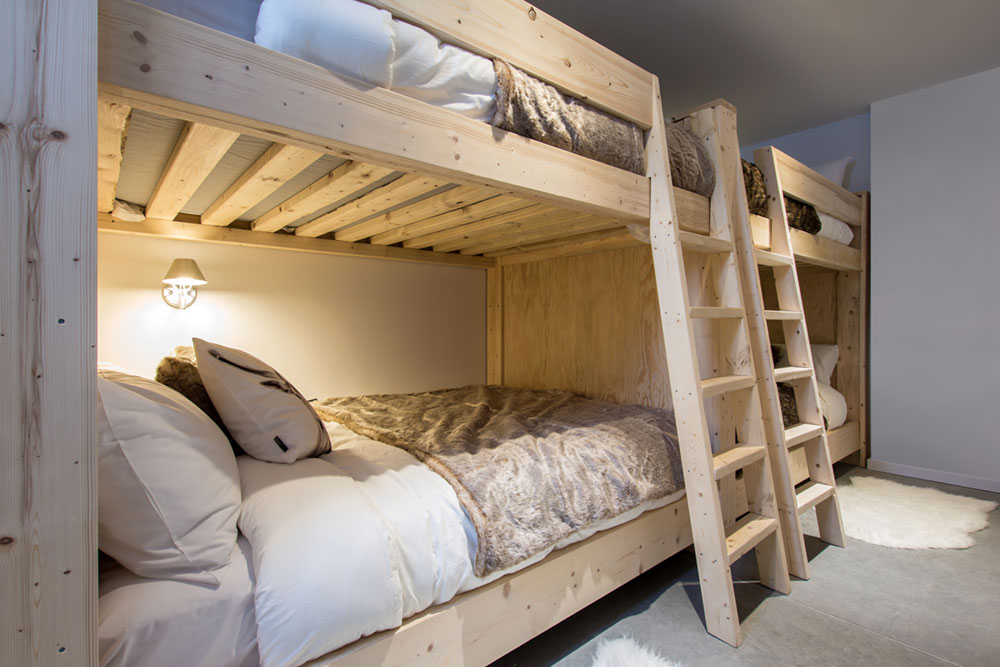
Architects: Cargo Architecture
Photography: Dave Tremblay 1Px Photography, provided by CARGO Architecture

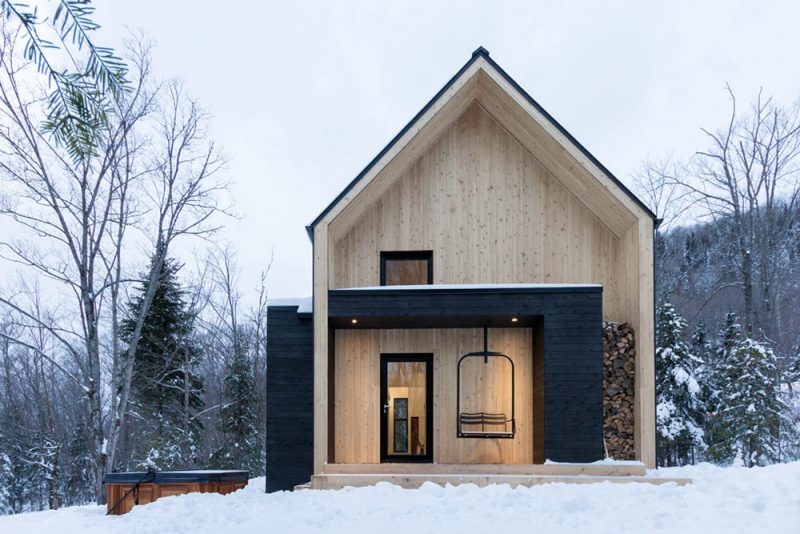


























i would love to see the floor plan and m2. Would that be possible? I live in South Africa. I am not an architect. I just love small homes.
Regards
Michael
Hoi Michael,
When you look on google :plans villa boreale you can see the round floor and second floor!
Nice house!!
Greetings from The Netherlands
i would love to see the floor plan and m2. Would that be possible? I live in South Africa.
Regards
Michael