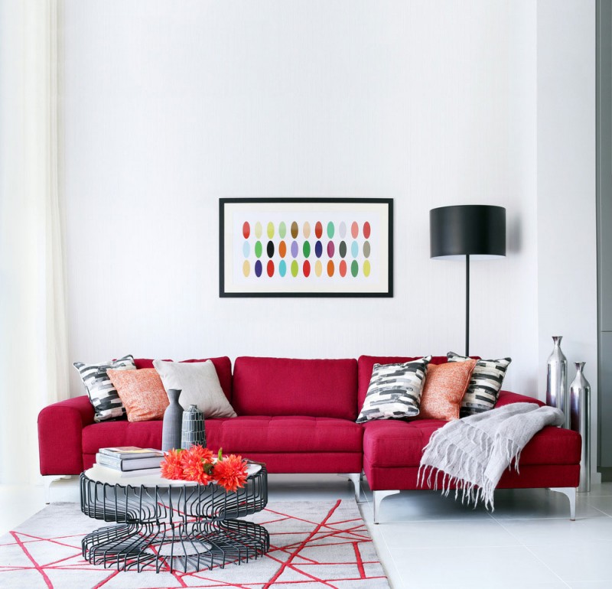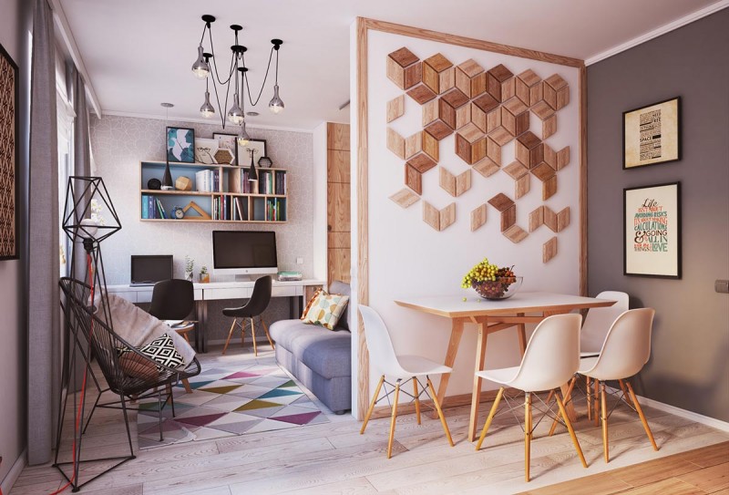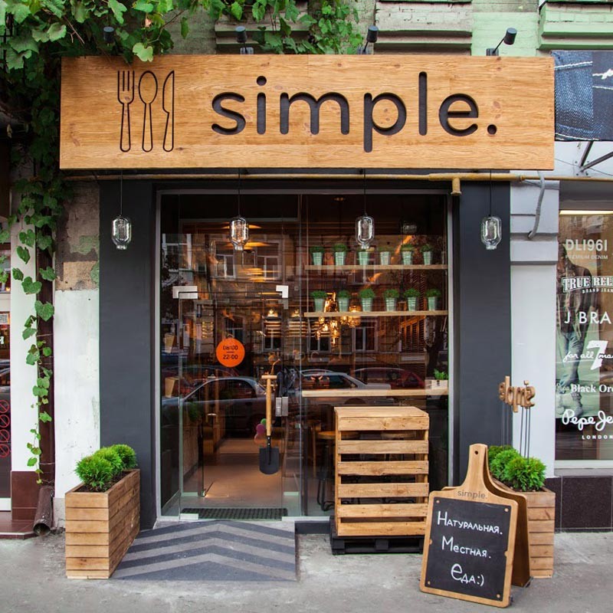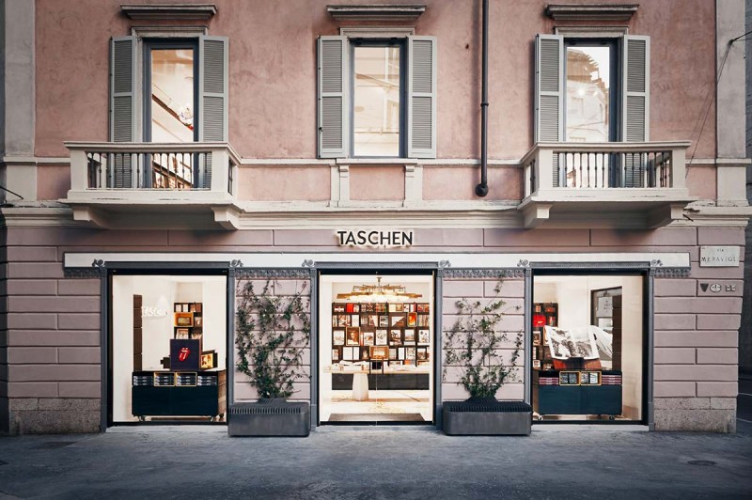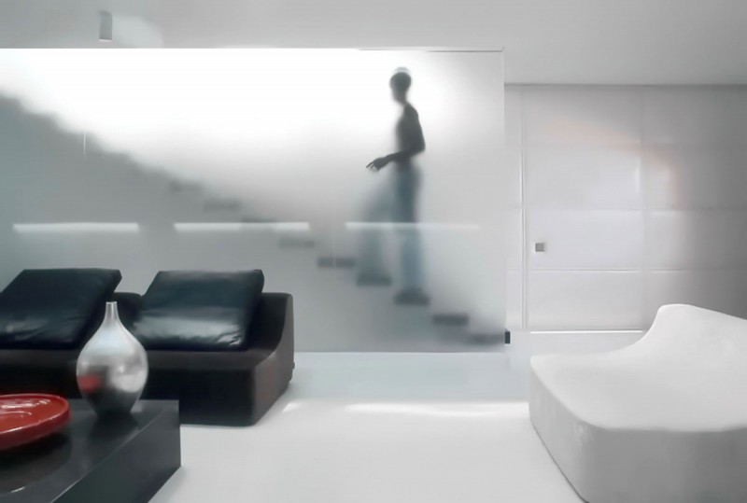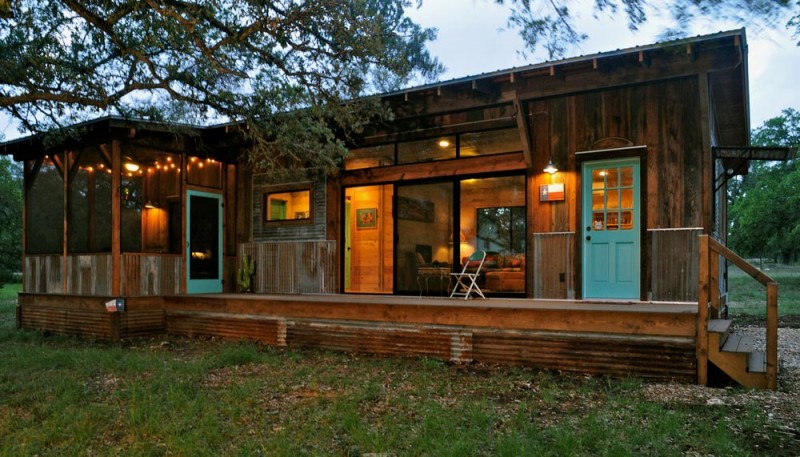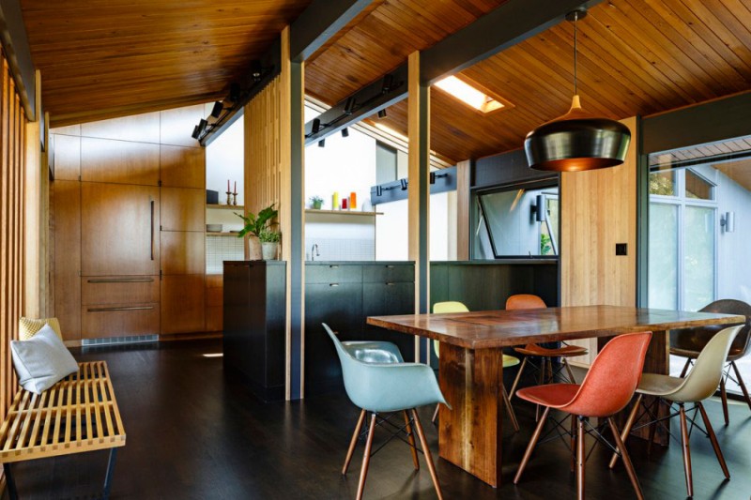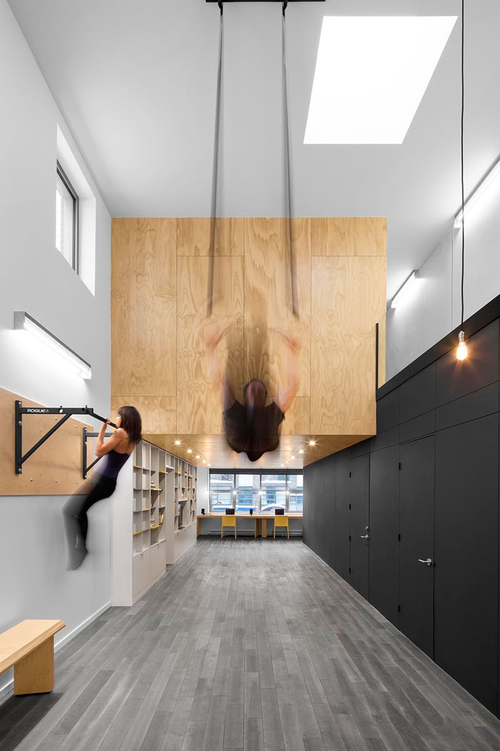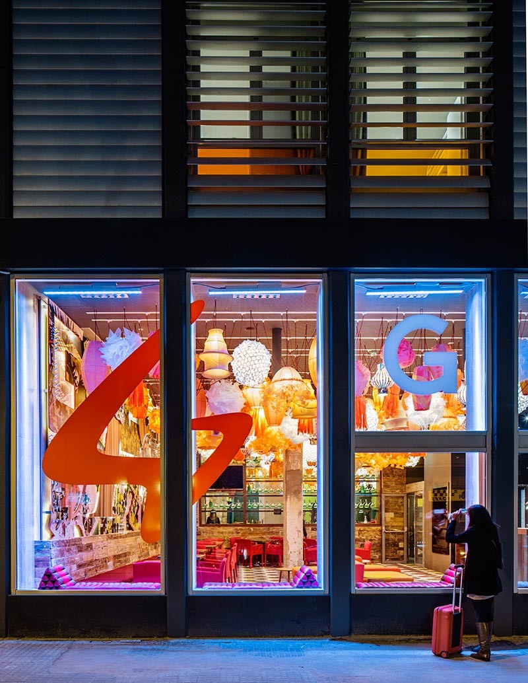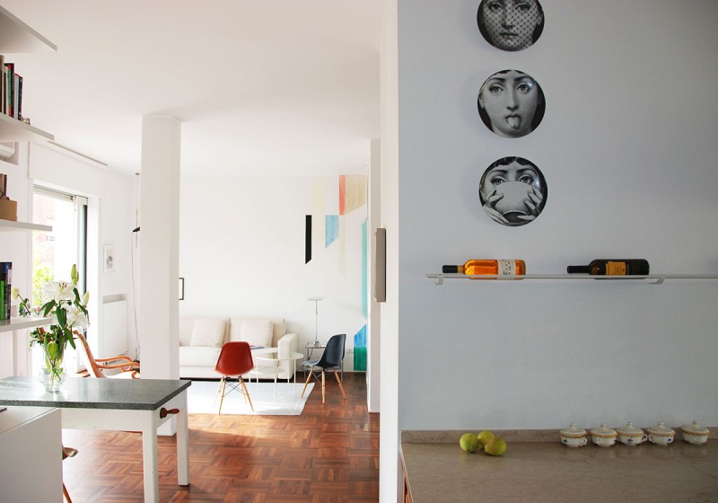LLI Design truly outdid themselves with the transformation of this family space. Although it was a mere 5 years old, the well crafted redesign of this Buckinghamshire detached house fulfilled the desired attachment this young couple and their 2 children hoped for.The aim was clean and modern without the sterile feel of a clinic, which was delivered upon nicely for this family of four. Continue reading

