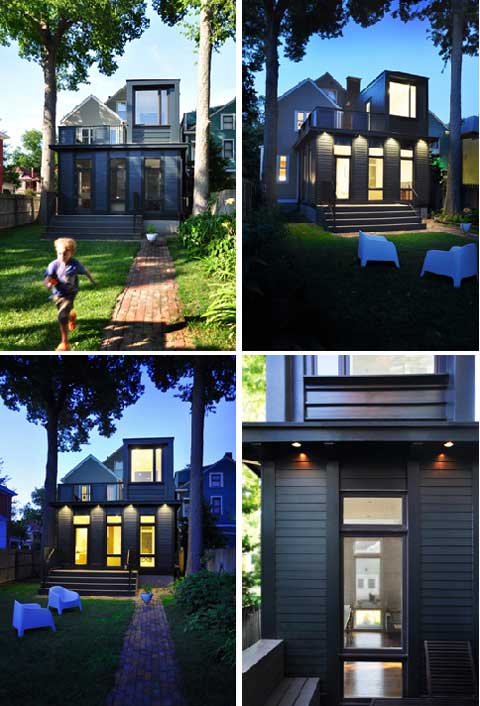
A circa-1930 residence in Louisville, Kentucky has been extended and renovated with a small 485 sq. ft. addition. The new extension is based on the concept of a lantern, that allows natural light to filter inside by day, while serving as an artificial light source in the garden at night.
The owners, a young couple with a growing family, requested a kitchen expansion, new multi-purpose family/media room, guest powder room, office, and flexible indoor/outdoor entertaining areas.
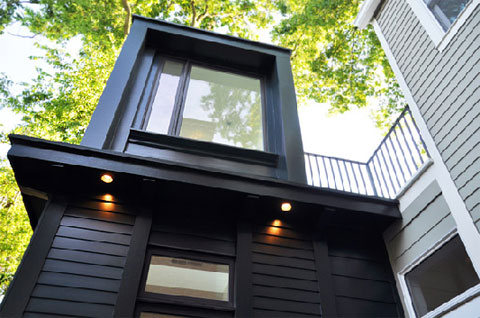
Inside, walls are painted white to reflect natural light, while the exterior cement-board lap siding & trim are painted in a traditional green/black color.
While small in size, the new extension feels spacious and airy, thanks to double-height spaces and outdoor views. The double-height volume also includes a mezzanine bridge that serves as a small study.
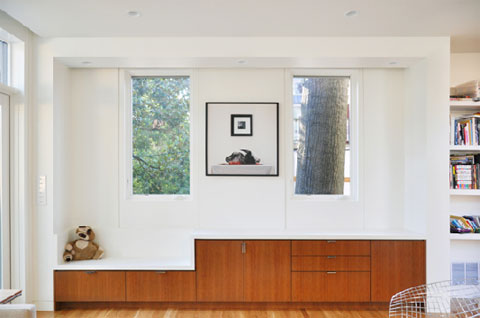
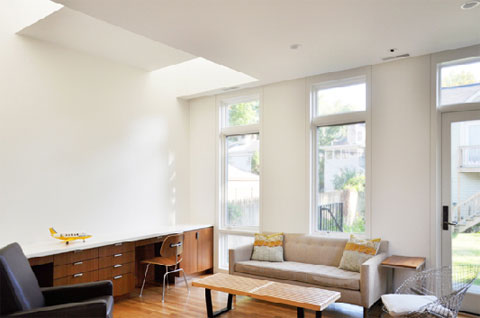
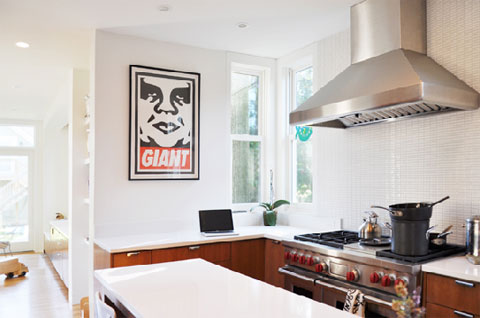
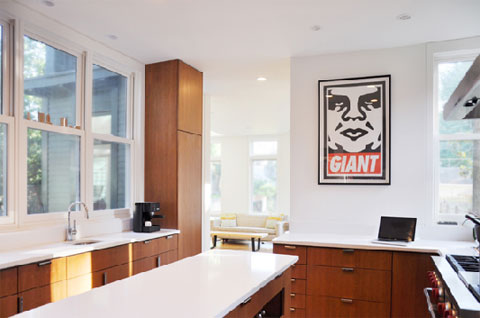
The project needed to comply to city preservation guidelines as well as the existence of two large trees on the narrow lot, and a neighboring building situated directly on the property line.
The entire addition is constructed on concrete piers with an elevated wood framing, in order to avoid disturbing existing trees.
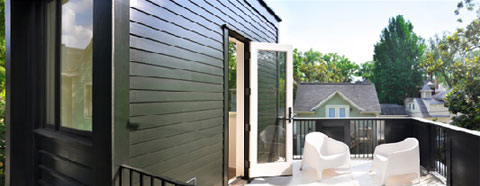
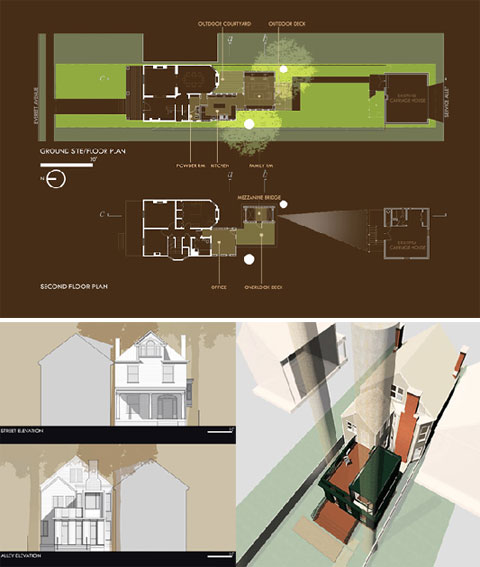

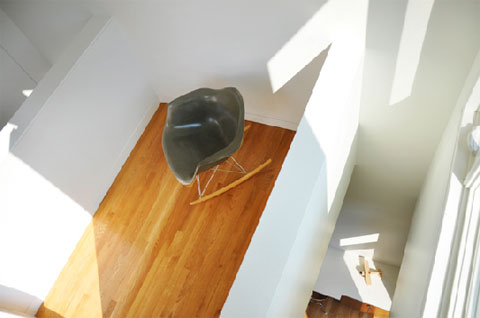


























share with friends