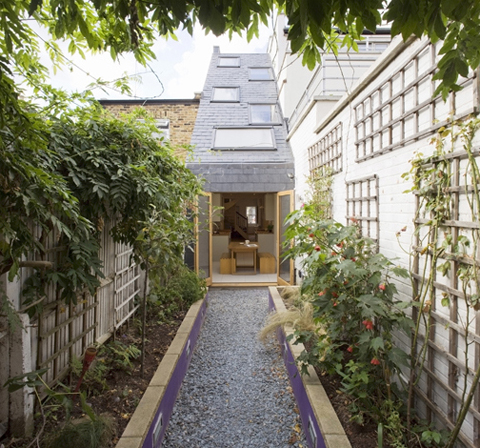
Located in the former stable access between two properties, the Slim House Extension is the cure for the inhabitants of a narrow and deep house in London – only 2.3 meters wide! The presence of natural light was almost zero due a lack of outward-facing walls. In order to resolve this basic problem a special extension was designed: a sloping roof punctuated with skylights to let natural light enter rooms on each story. This new house addition allows space for a new ground floor dining area, an extra bedroom on the first floor and a study on the second floor. Suddenly, all seems to be fresh and new… free from the darkness and tightness of the previous house configuration.
The rooms on the two upper levels fold up to assemble the new roof at a perpendicular angle while an extra loft space is placed above the top floor. However, there’s a brilliant concept behind this new extension house: a tectonic continuity was carefully conceived between the roof and the rear facade. Slate tiles clad the walls and roof of the extension where an oak-framed door gently leads out from the dining area to the private garden. Claustrophobic sensations are now long gone… Daylight is a permanent inhabitant of this wonderful addition illuminating the old and new spaces in a soft and gentle way.
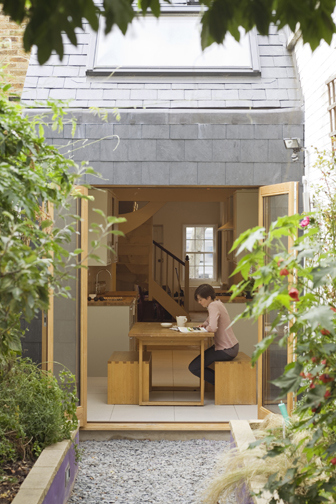
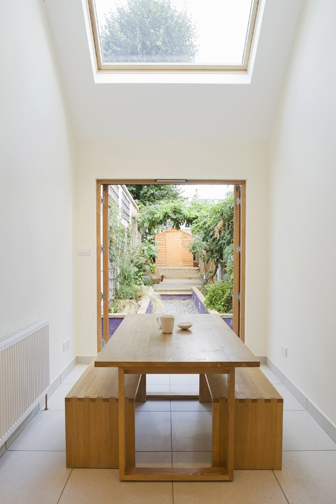
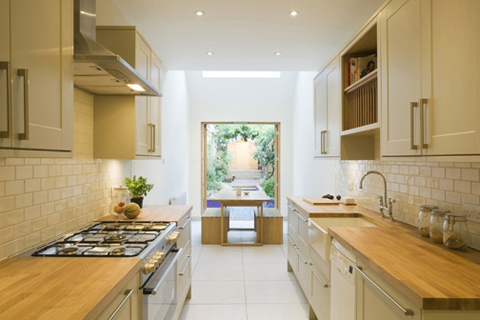
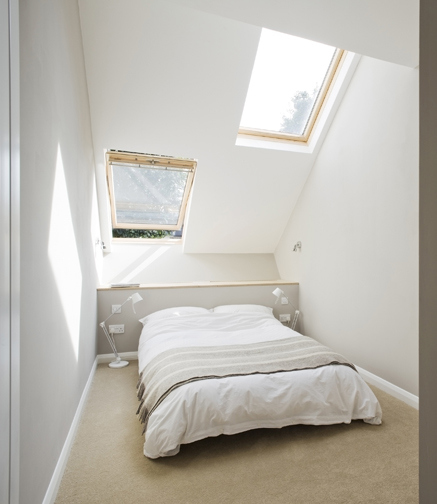
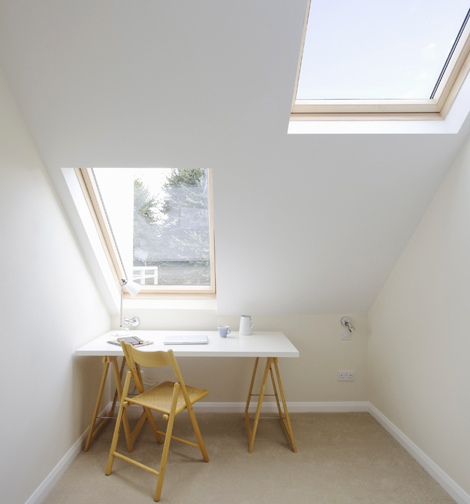
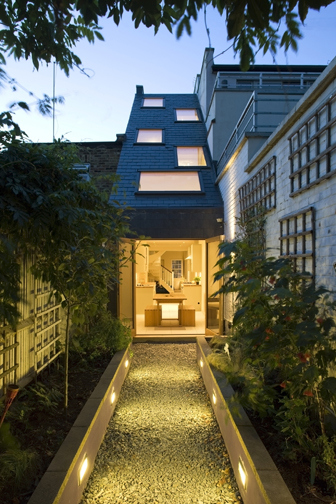
Architects: alma -nac
Photography: Richard Chivers




























share with friends