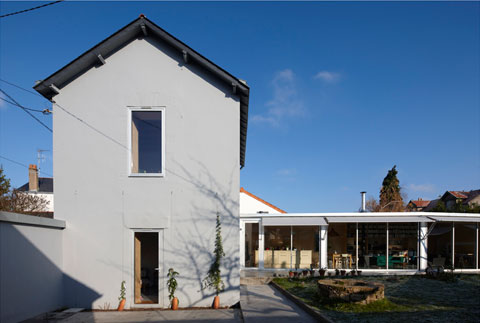
In Nantes, France there´s a unique house extension that delicately assembles new and old pieces of architectures. I’m talking about an L-shaped house with two different bodies and structures: an old two-story volume is now enriched by a modern extension of its previous domestic program. Built along the perimeter walls that separate the site from the surrounding street, House Extension occupies a privileged position with the original garden now transformed into an interior patio.
The new addition is orientated to the south, extending its interior to the outdoor patio through a concrete terrace. An ingenious detail reveals the efficient solution given to this effective architectural blend: the new volume connects to an angle of the existing house and opens at its center to generate a larger inner space.
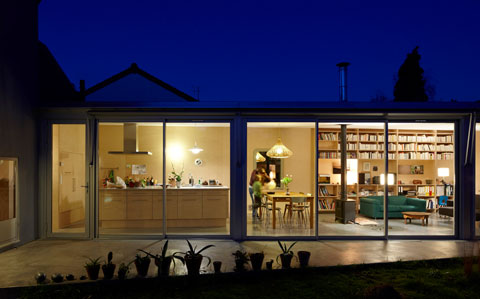
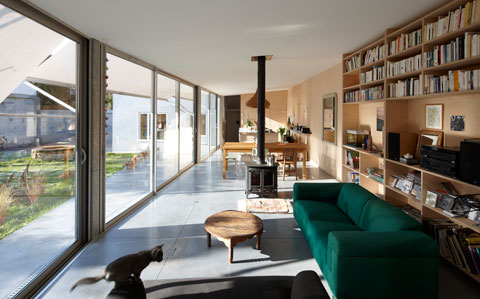
The distribution of the program respects the following order: the existing building has a room on each floor, along with a toilet and a staircase. At the center of the new volume all the social areas are concentrated in a single open space: kitchen, dining and living room. An outer building served by a toilet and a private bathroom with a splendid panoramic view over the patio complete this 125sqm house extension.
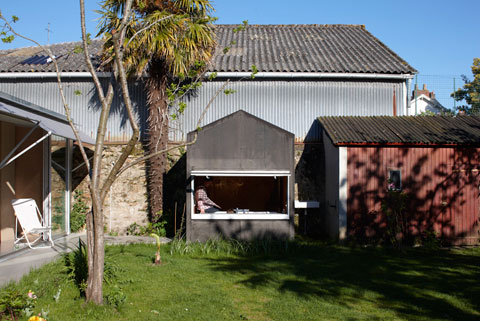
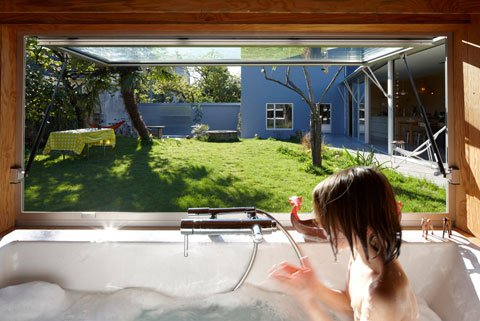
The facade treatment applied to each volume is clearly different and yet complementary… Full height window frames for the new building with perforated sunscreens while the original volume presents special window frames for the stone walls creating singular alcoves lined in pine plywood.
A metallic skeleton structure was conceived in order to work independently from the existing walls covered in a warm paneling in birch plywood in all rooms of the extension. All seems so deeply synchronized in this exquisite piece of contemporary architecture, don´t you agree?
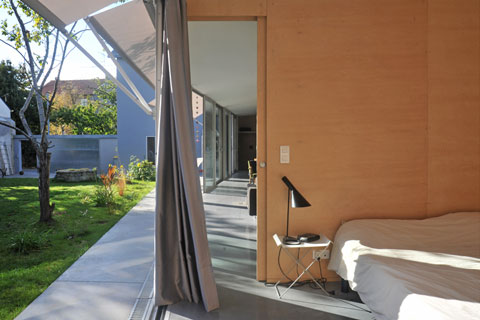
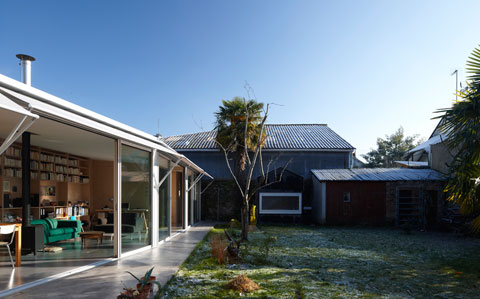
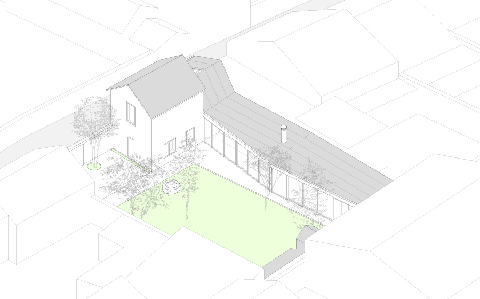
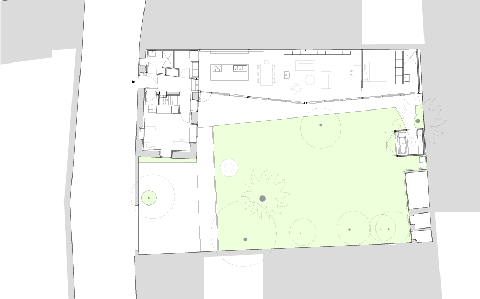
Architects: Bourbouze Graindorge Architects
Photography: Stephane Chalmeau




























share with friends