This new second floor extension and roof deck, designed by Ben Callery, adorns a terrace-style home recreated for a family of three in Melbourne, AU; filled with light and clearly fueled by love.
The homeowners desire was to have a space that allowed for sunlight to naturally warm the home, and a breezeway to keep it mild as well, while implementing water harvesting and solar power to complete the Eco-friendly package.
Even the kitchen, although appearing fresh and modern, was recycled from the previous one, and is in full view from the wooden walkway above it.
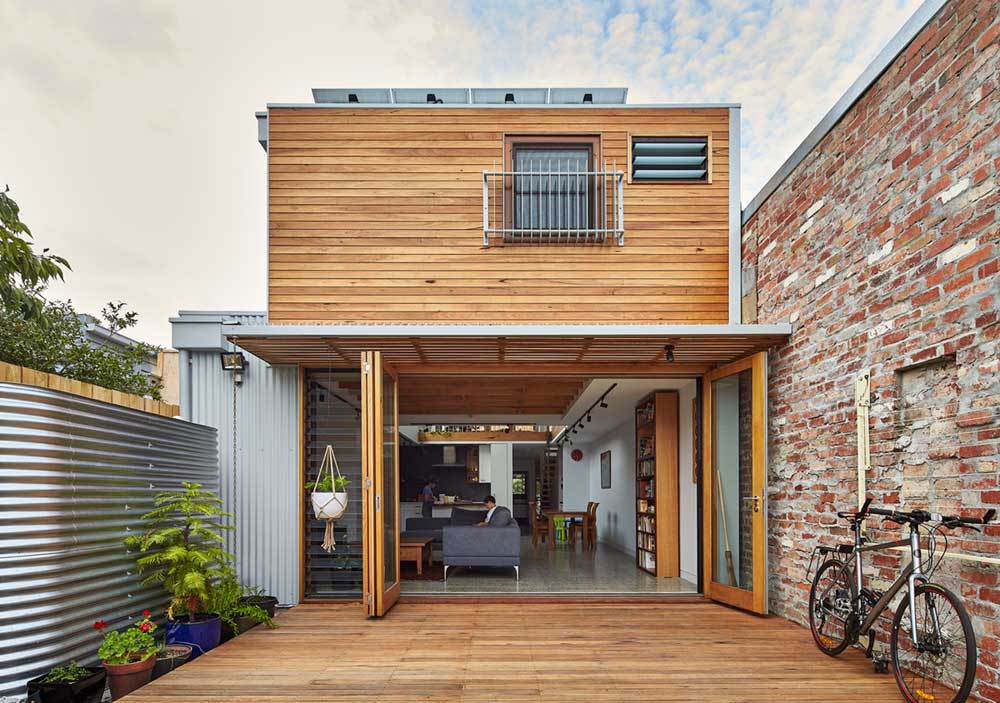
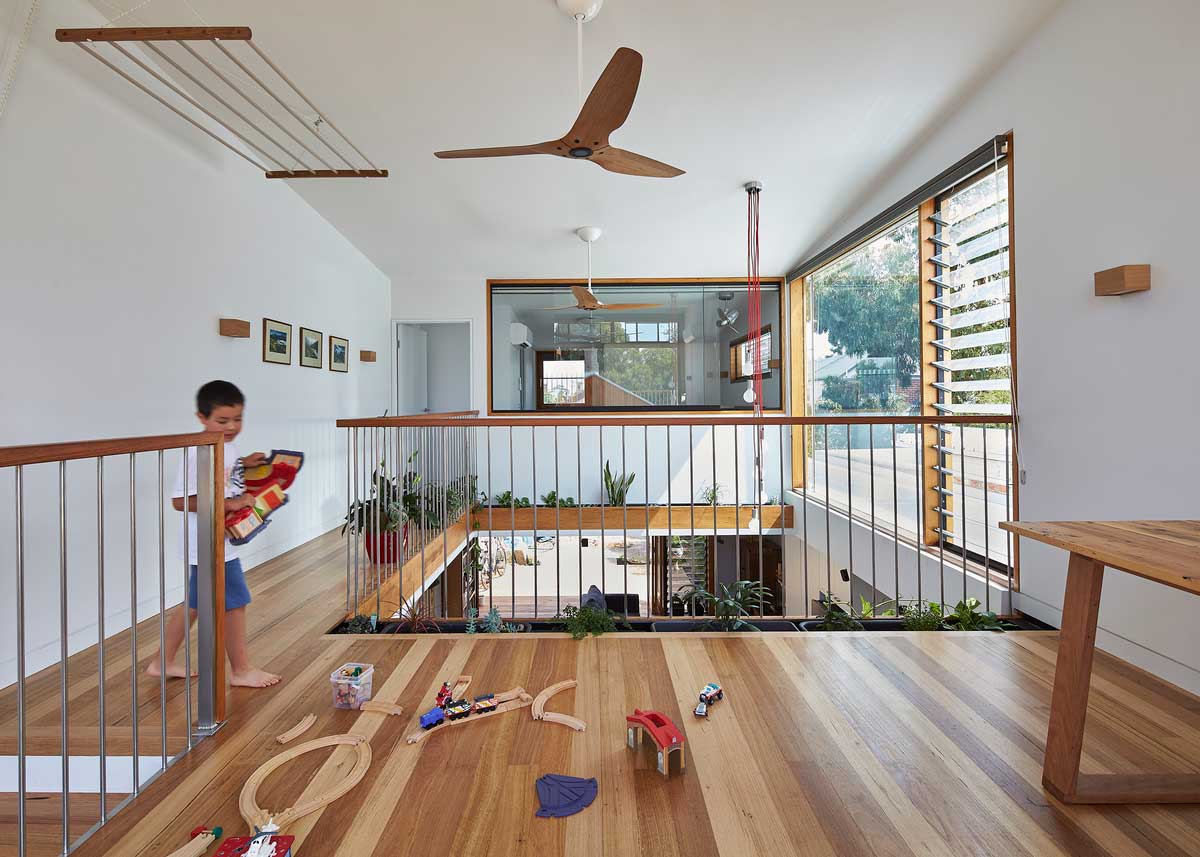
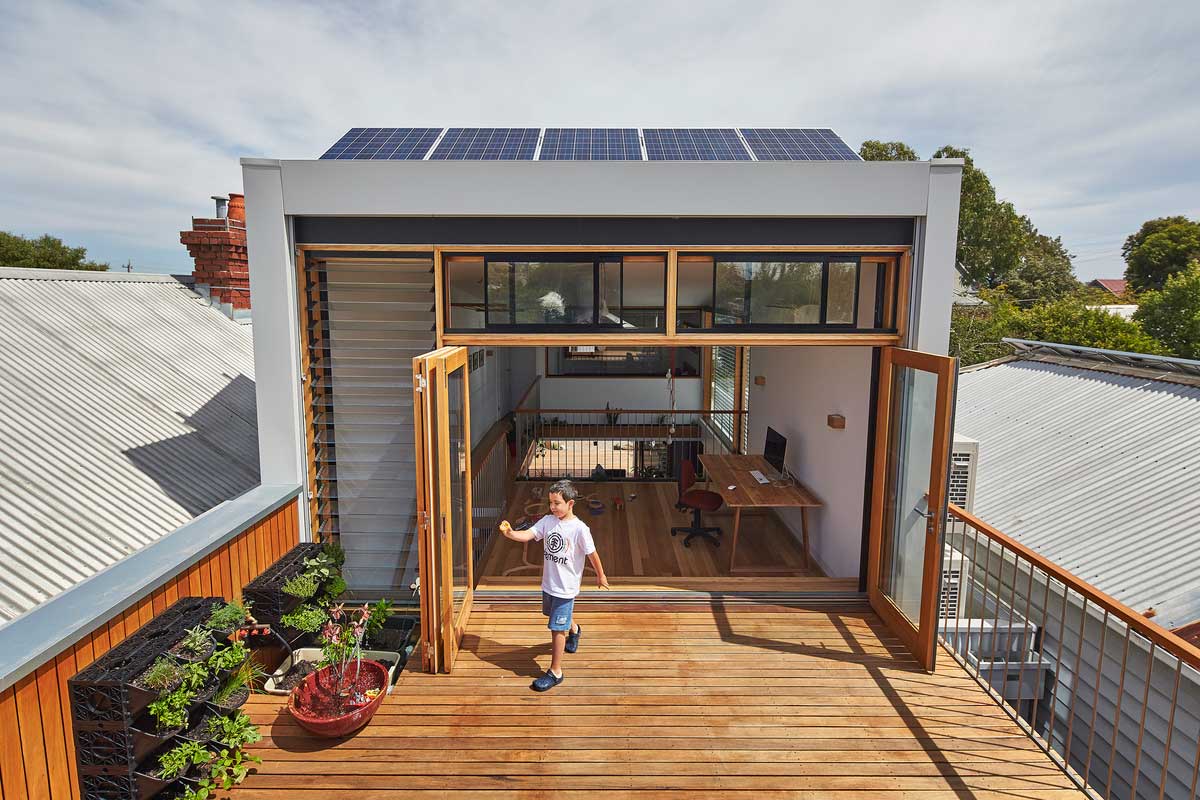
The main floor is fitted with flooring that appears very pebble-like, and ascends via a partially floating wood staircase that leads to the upper outdoor terrace. This space runs past the in-home office, and dons wood fans and a hanging clothes rack to air-dry clothes in an energy efficient manner.
Beyond House literally goes ‘above and beyond’, offering not just one terrace – but two. Found on the lower level off of the living and dining room, this outdoor oasis is drenched in the same rich wood found throughout the home, and sits alongside a brick wall on one side and a metal divider on the other – creating a melody of materials that meld together beautifully.
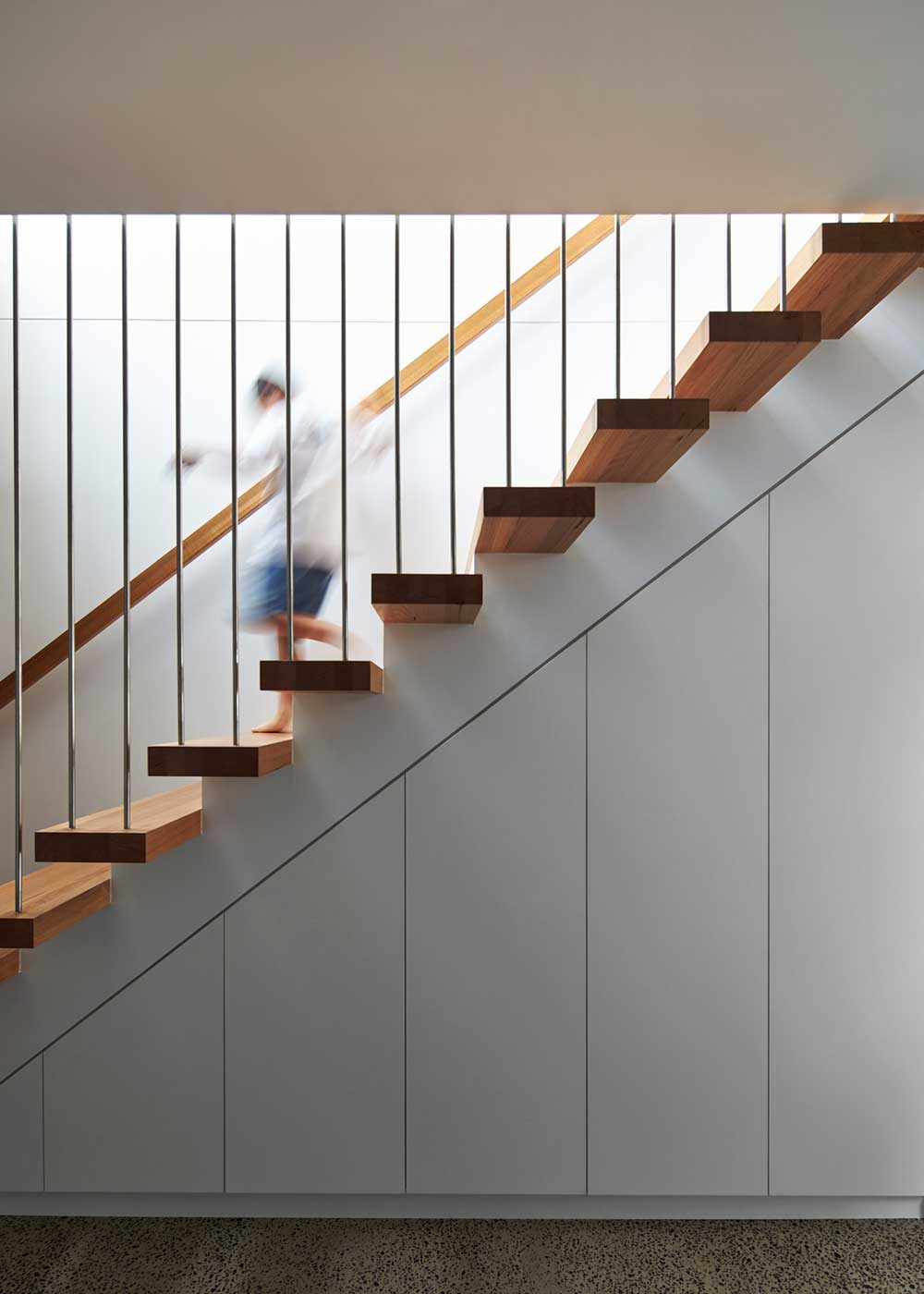
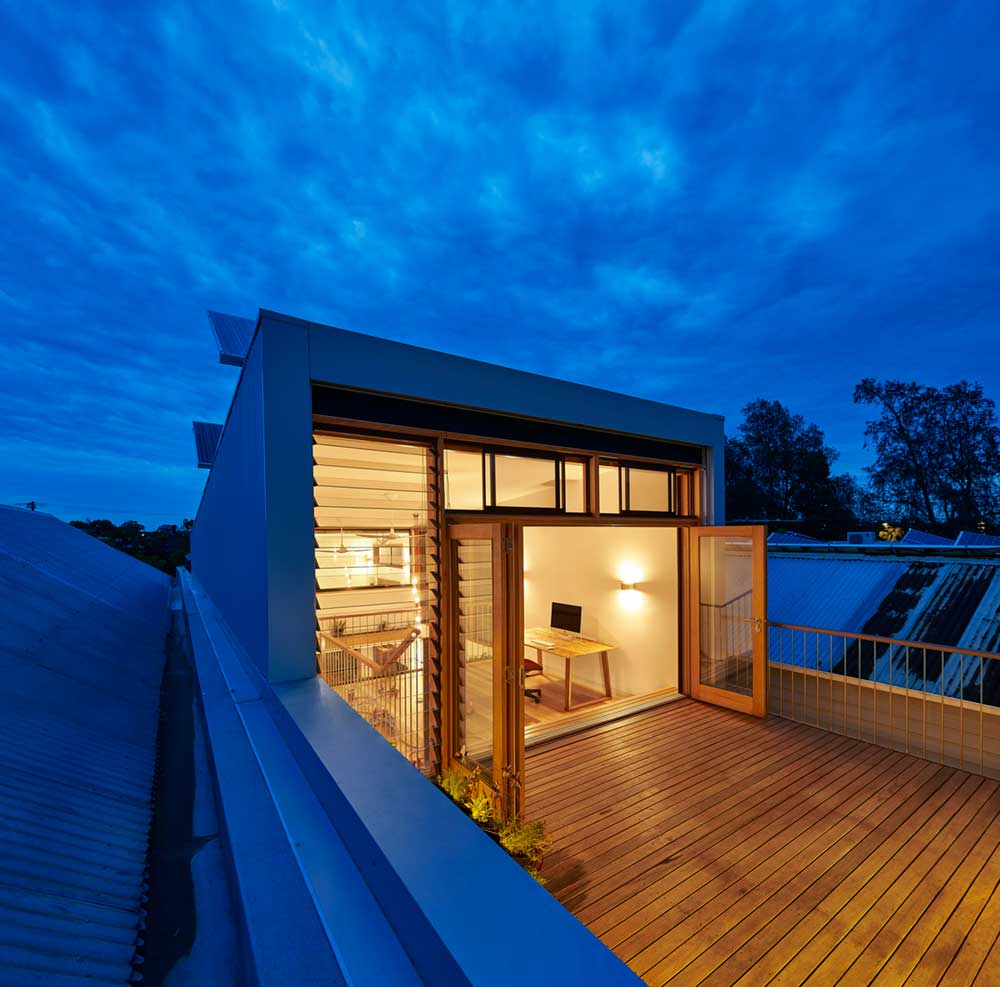
Architects: Ben Callery
Photography: Peter Bennetts

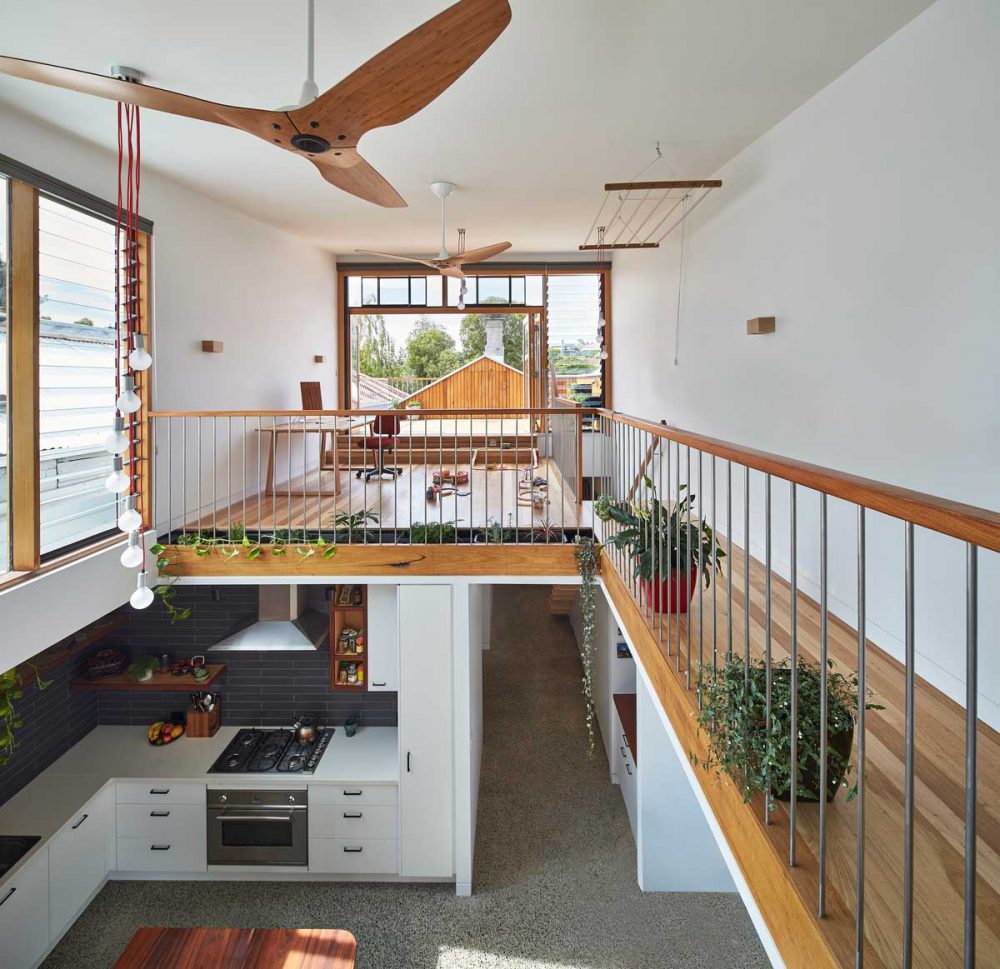


























share with friends