Laneway Studio is a small space filled with nooks and crannies and cuteness throughout, with a brass light fixture to add a dollop of class, aluminum exterior walls and roofing for that rustic appeal, while Australian Hoop Pine found within the interior plywood walls, sliding doors, windowsills adds a natural element.
Built in Sydney, Australia, the central courtyard out back allows for a breath of fresh air amidst the trees, while the entrance way appears more like an eclectic storage unit than a homestead – where they were actually once used as a farmstead to store animals.
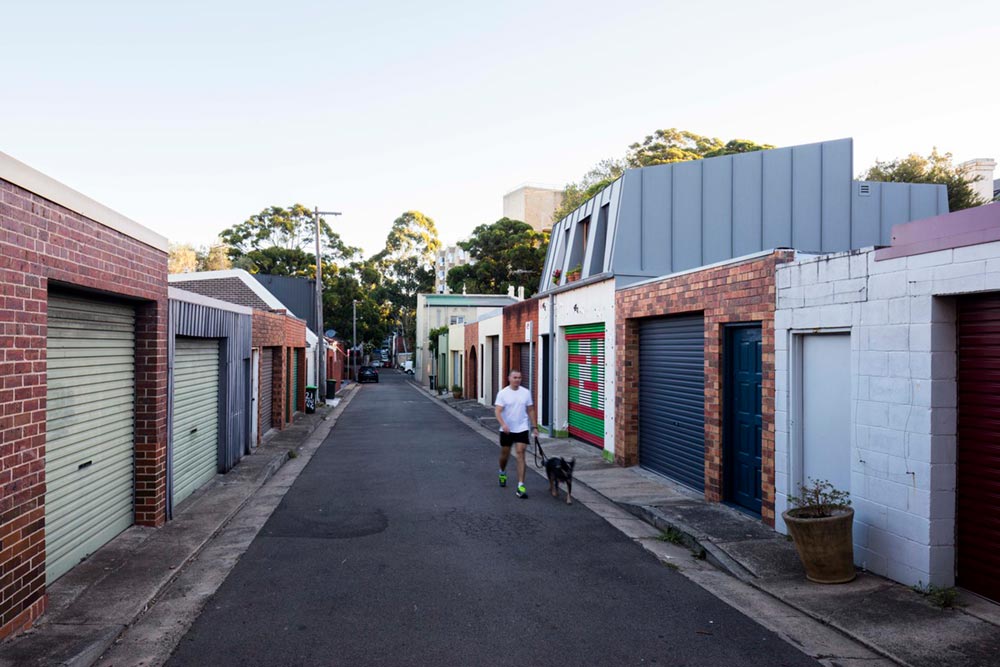
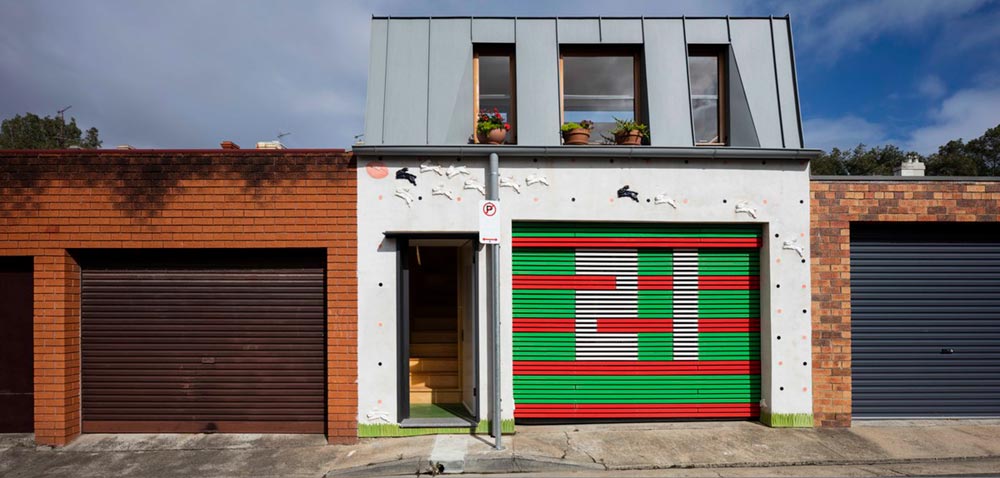
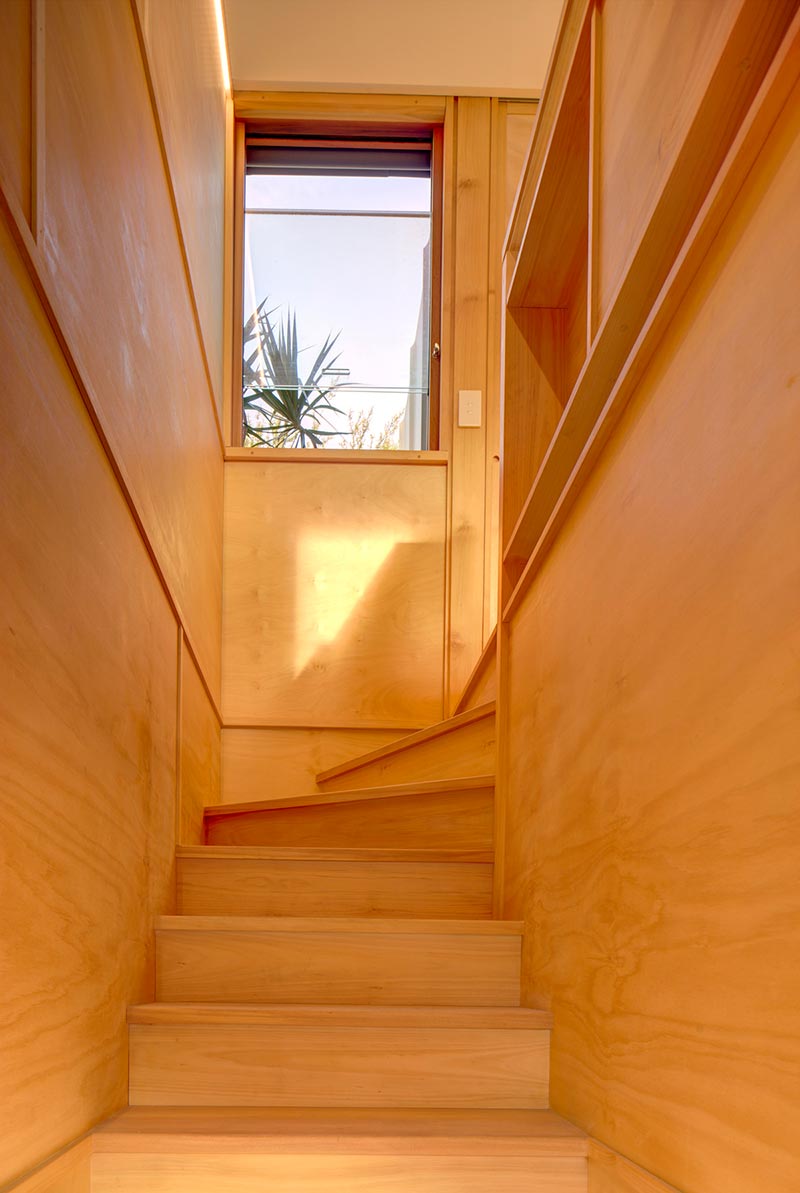
Inside, beds are tucked away behind sliding closet doors, while simple seating maintains that modern air, and wood, well – everything, combines the aforementioned traditional and modern elements, melding them together to create a warm feel for this small getaway home – aptly named Laneway Studio!
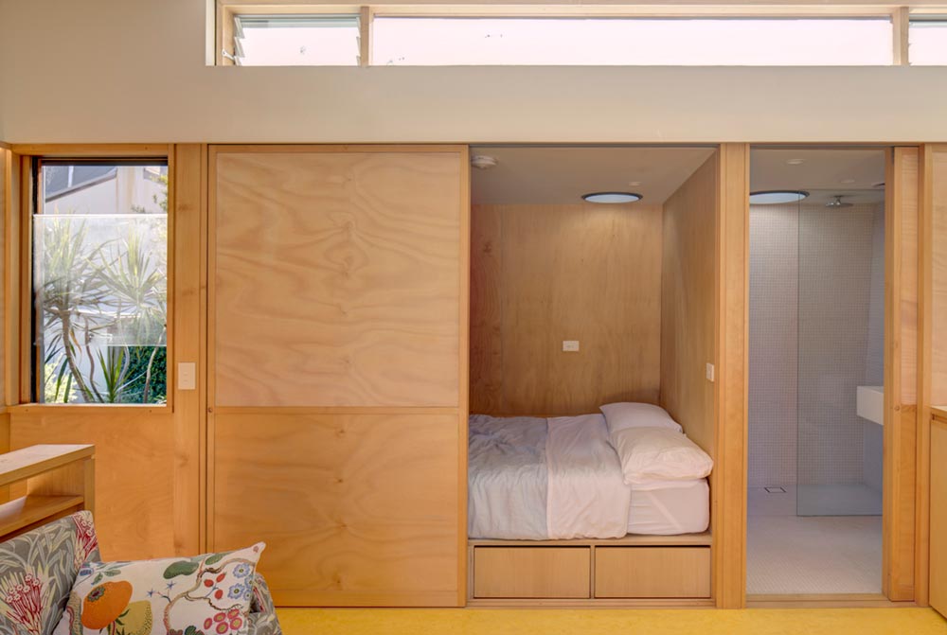
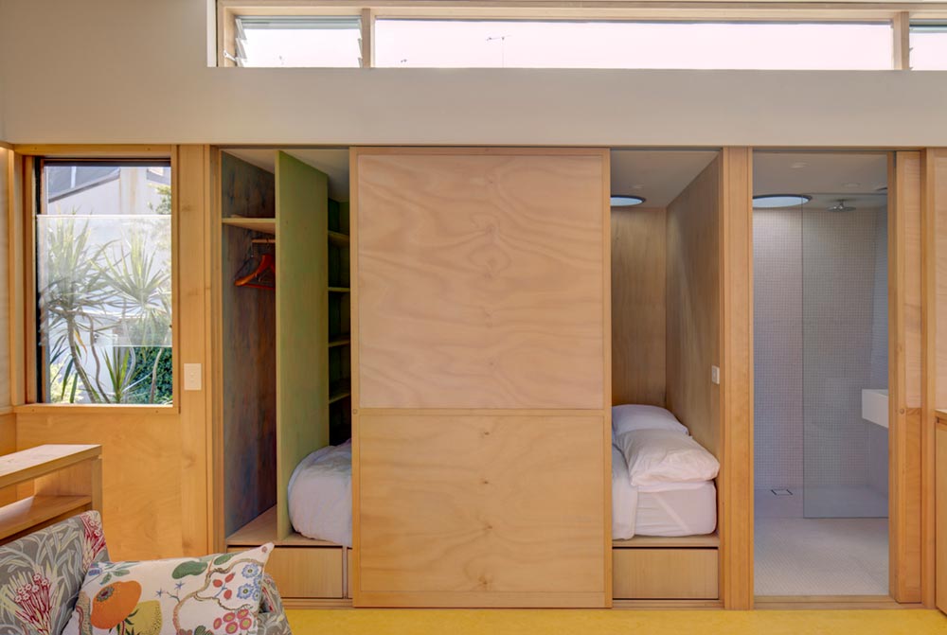
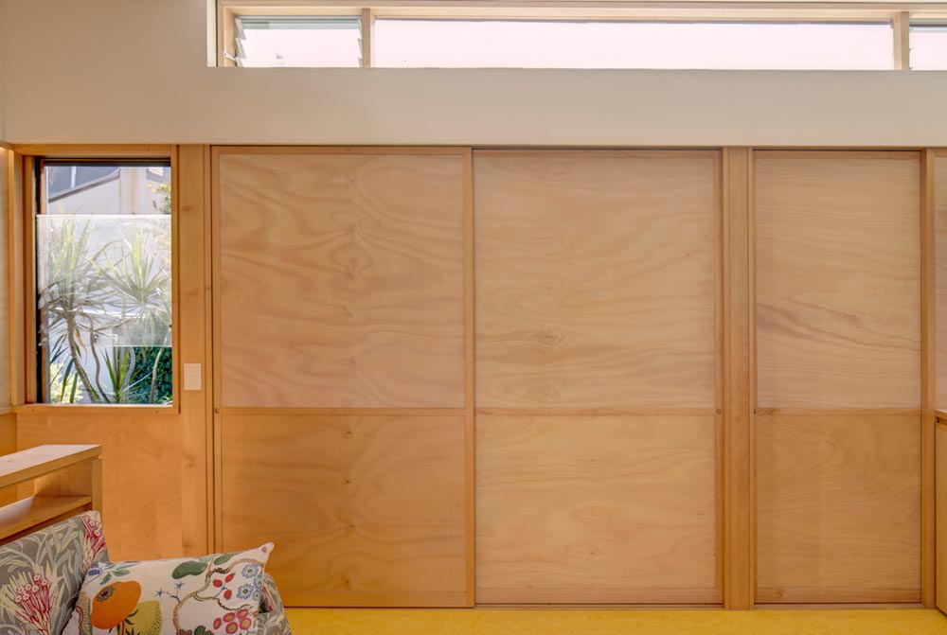
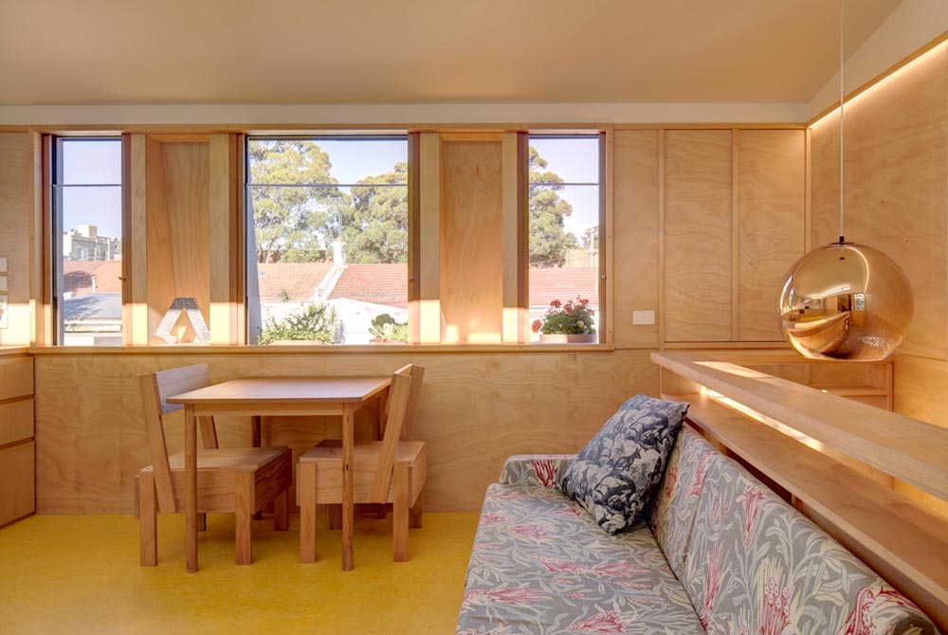
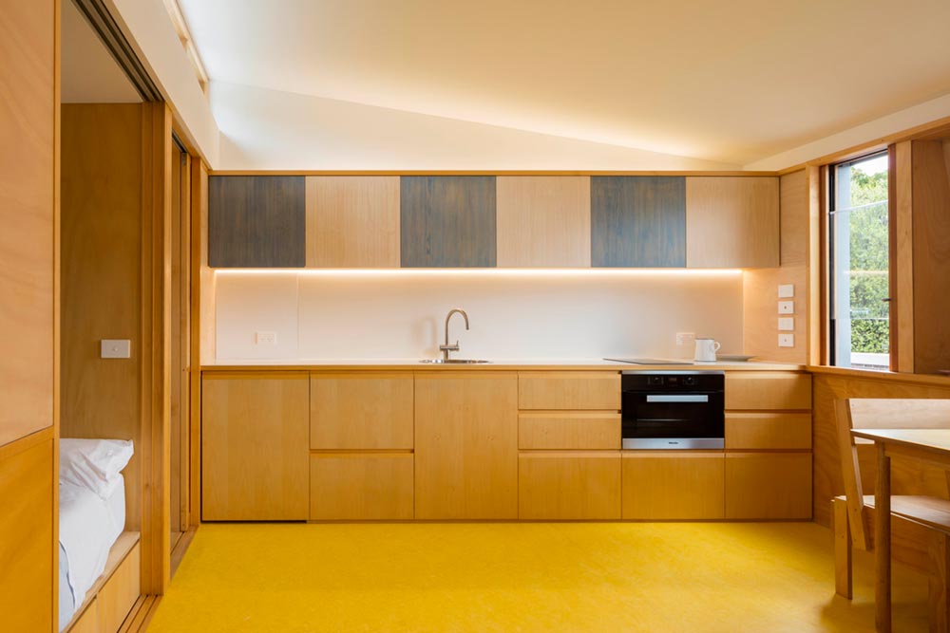
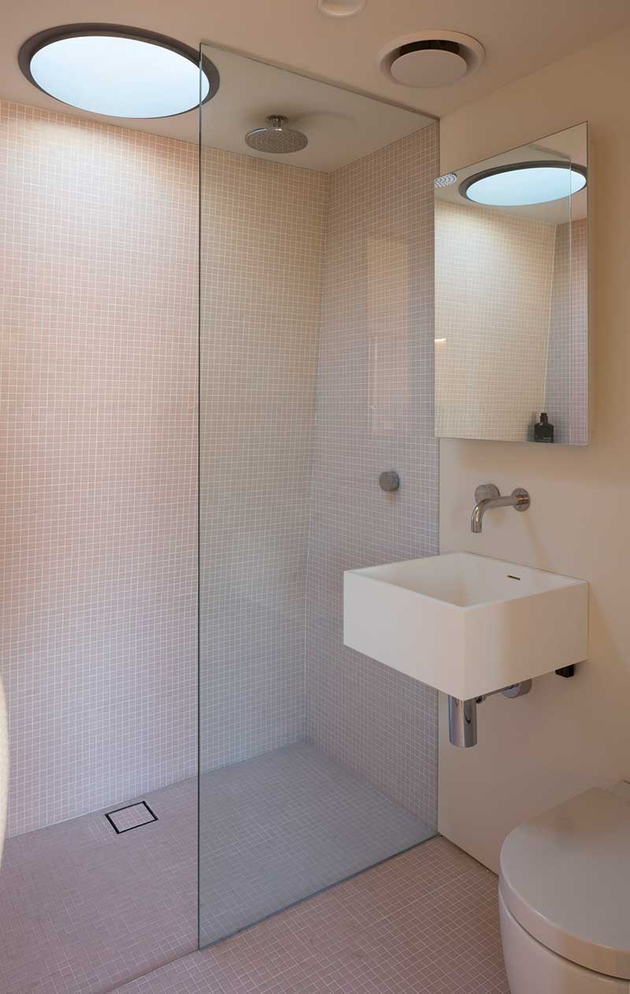
Architects: Peter McGregor
Photography: Brett Boardman

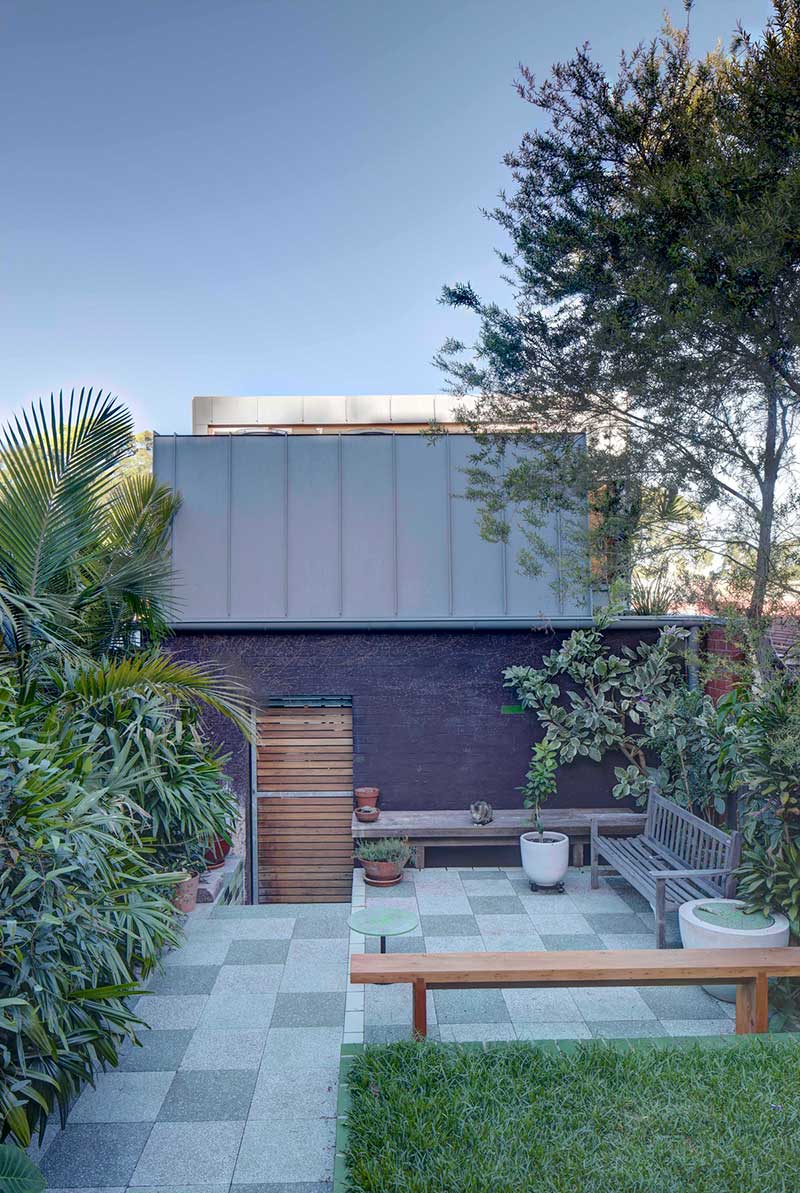










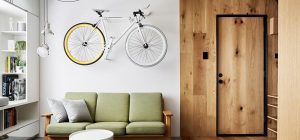

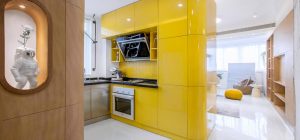


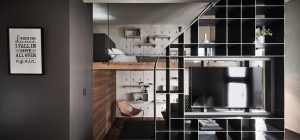

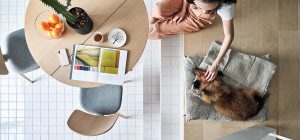
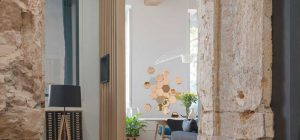
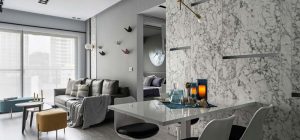
share with friends