Laid out amidst a mere 350 square feet, this tiny apartment design appears larger than its actual footprint, likely – in part, to its brilliant layout, designed by studio Phoebe Says Wow.
Offering 3 levels comprised of a sleeping space, a living and kitchen space, along with a bathroom and entrance way, there is a place for everything and everything is in its place in this compact space.
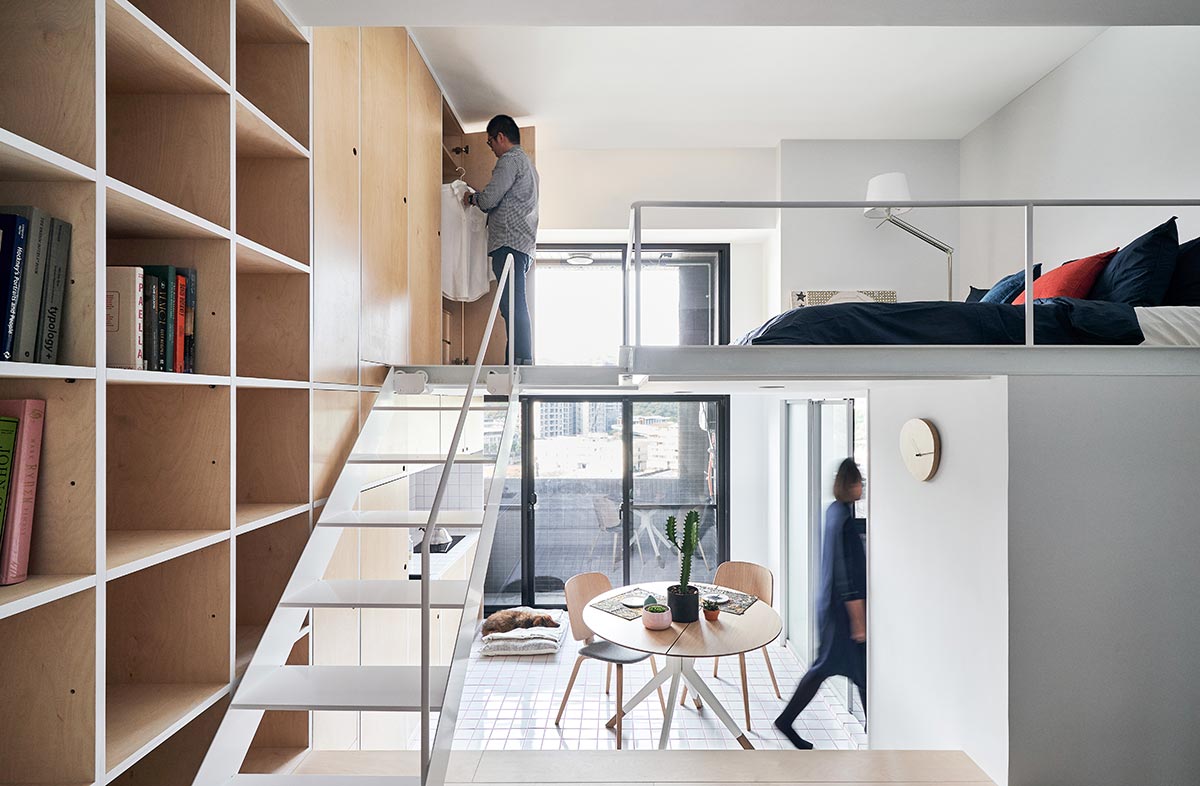
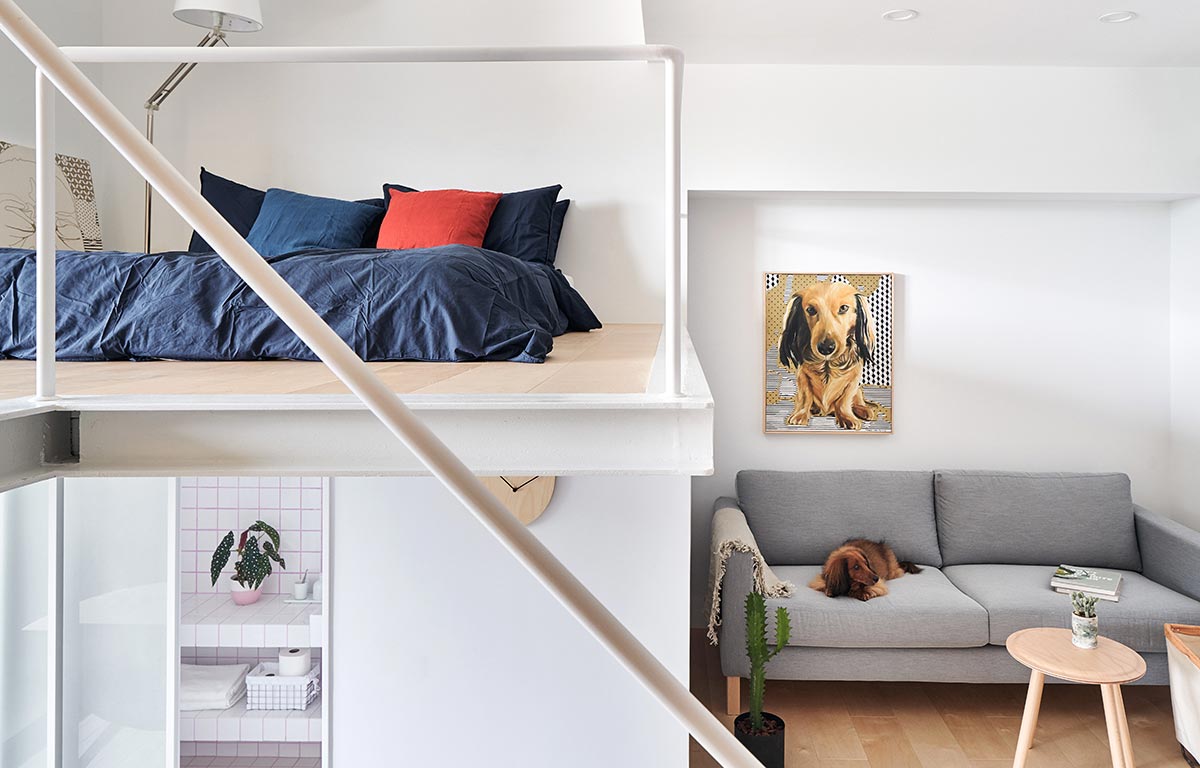
The color pallet also lends itself to a bright, fresh, open feel, with soft grays, stark whites and light birch found in the built-in closets, cabinets, cubbies, flooring and tables – bringing a unified appeal to this perfectly stacked apartment.
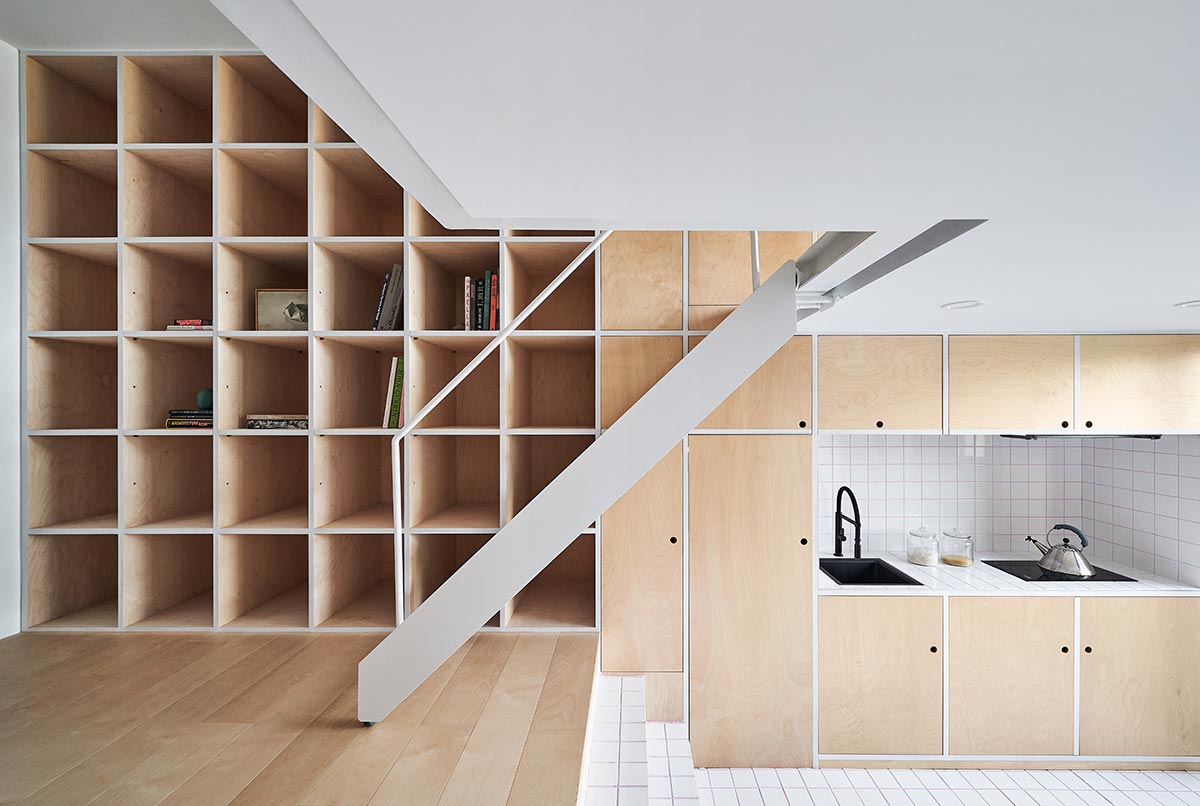
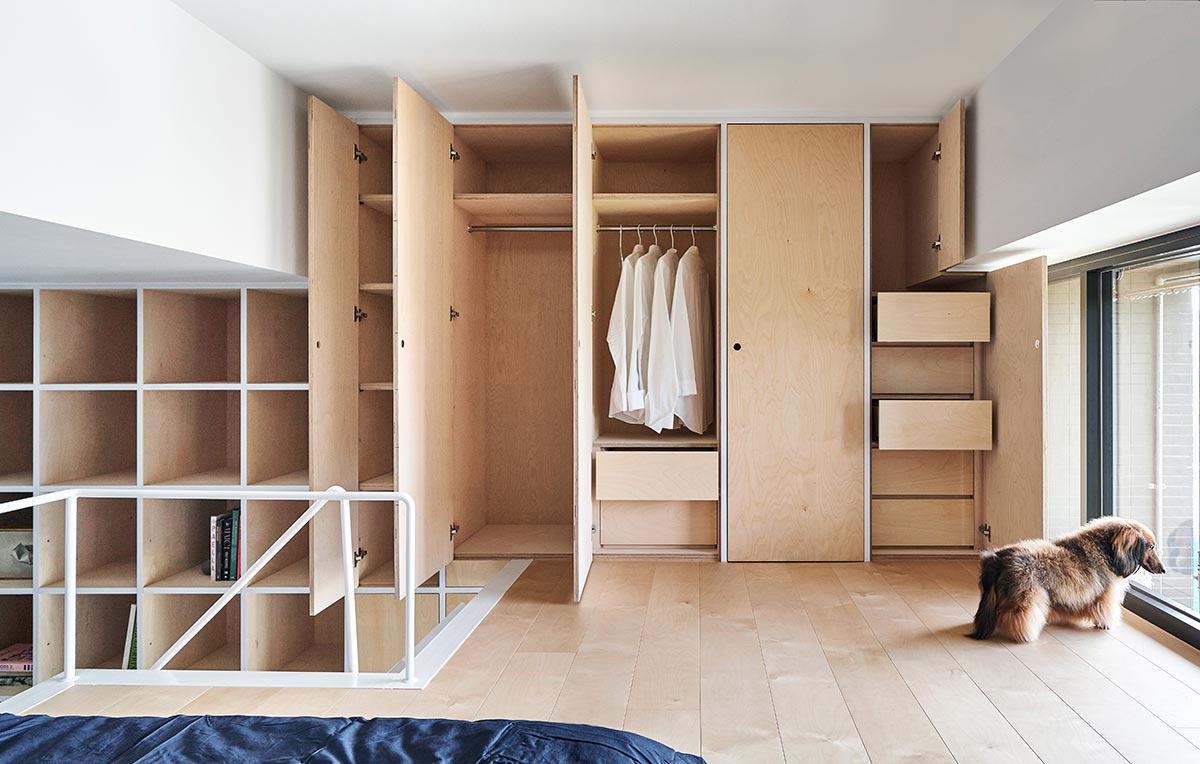
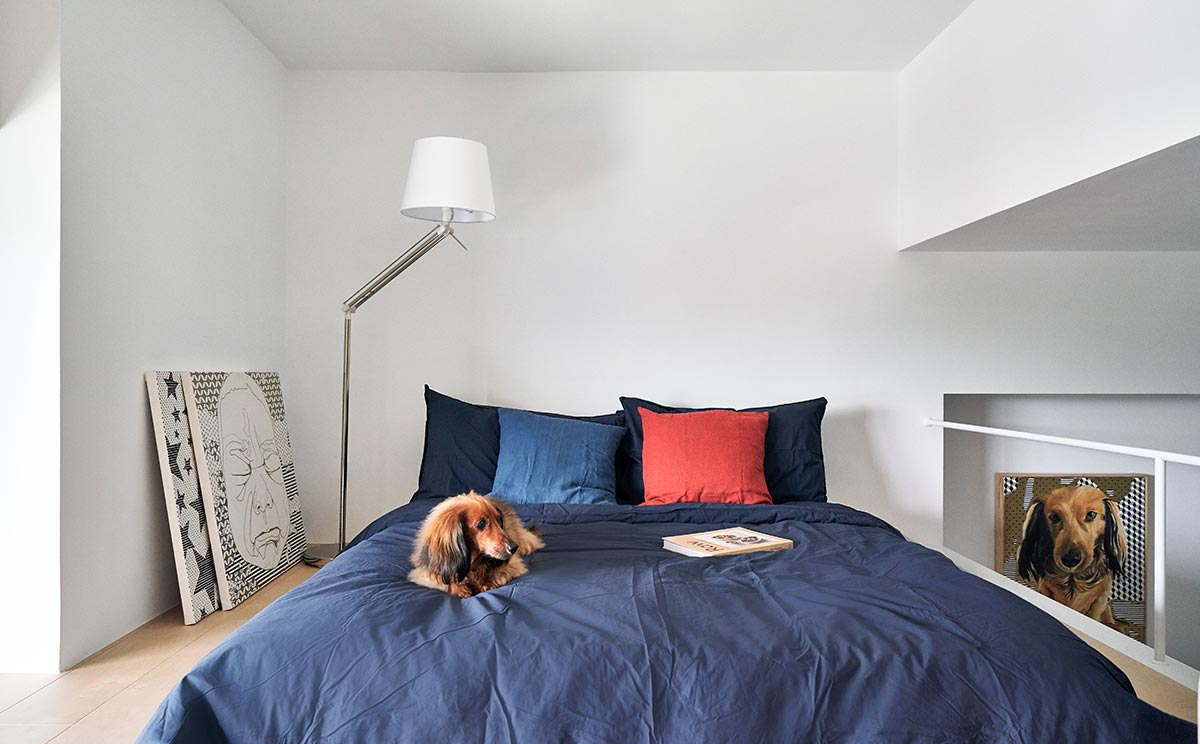
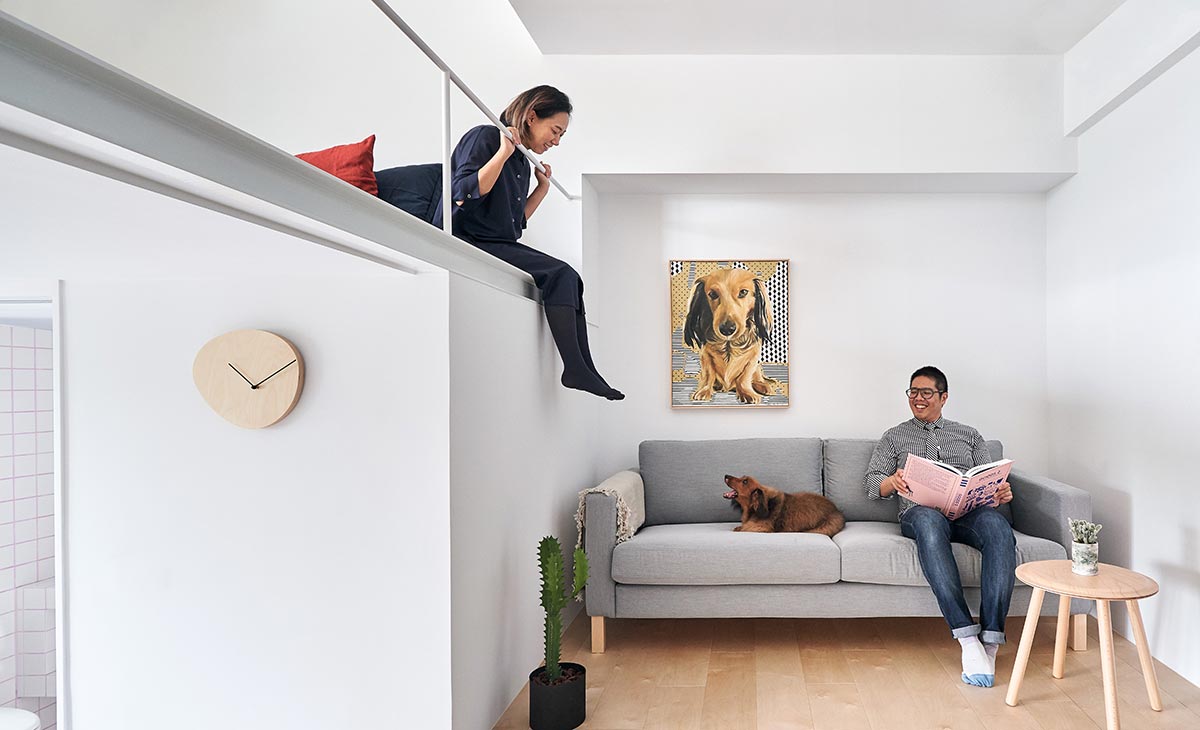
As well, a kitchen stair bench allows for added seating without actually adding in unnecessary furnishings, while the moveable ladder brings about both a functional and a fashionable appeal.
Both the kitchen and bathroom have been fitted with glazed white tiles filled in with cherry pink grout, giving a splash of color to the tiny home, situated in the city and ready for all the fun.
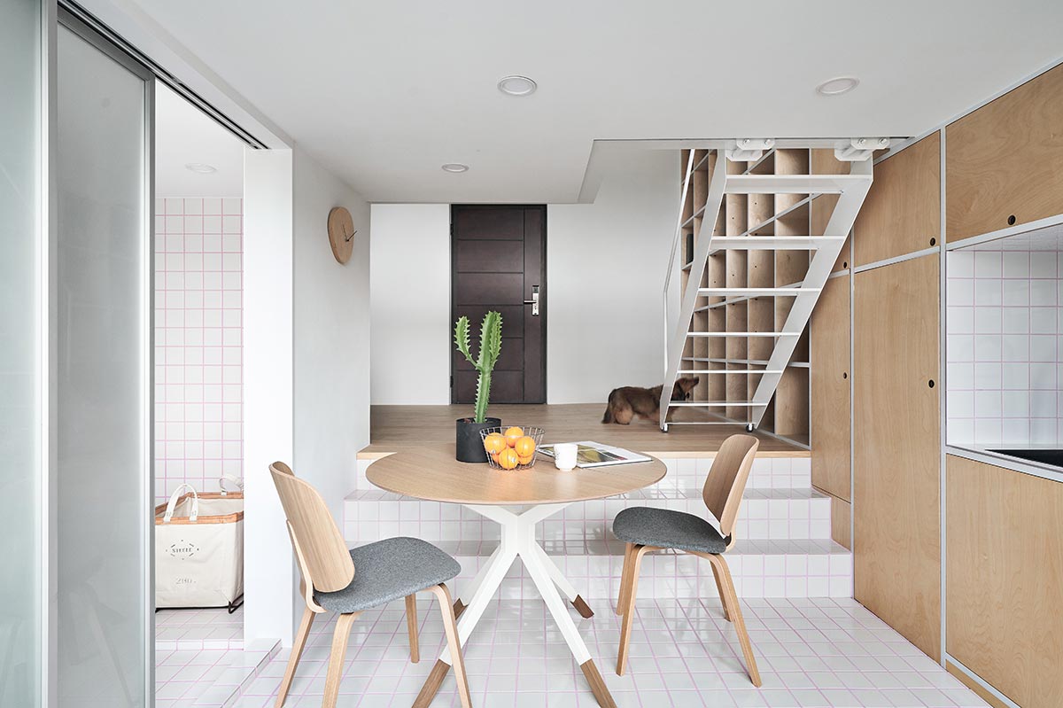
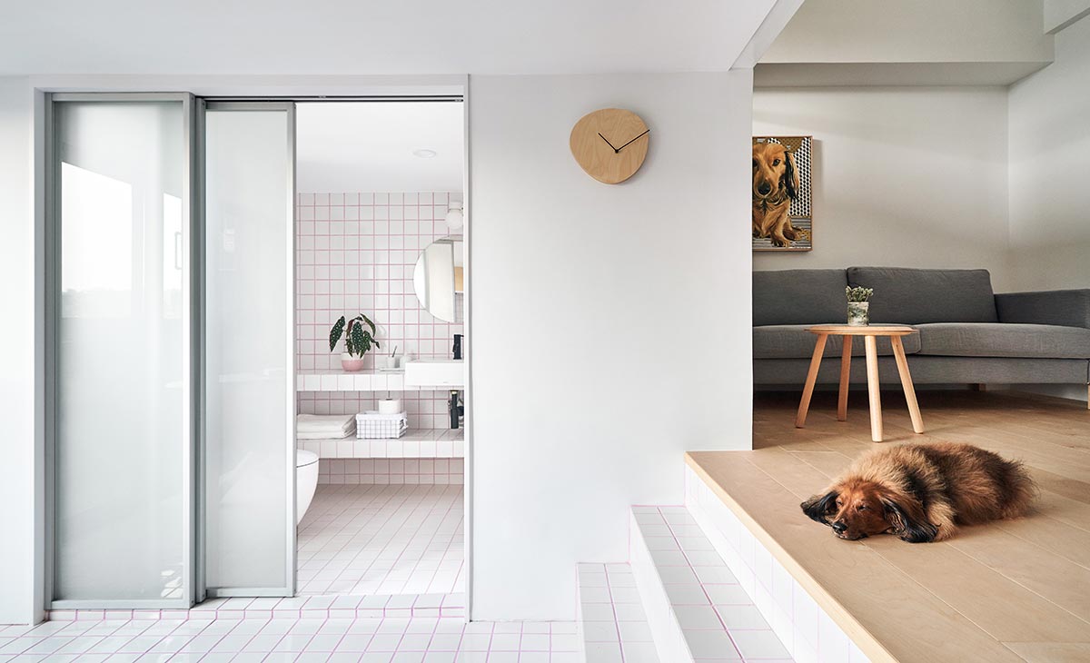
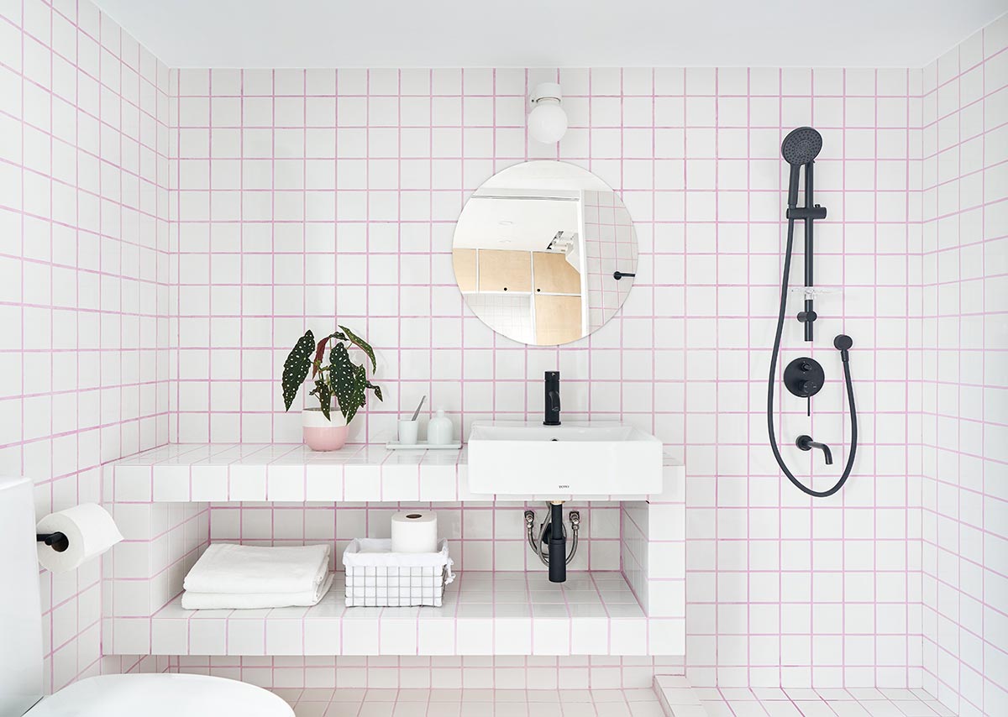
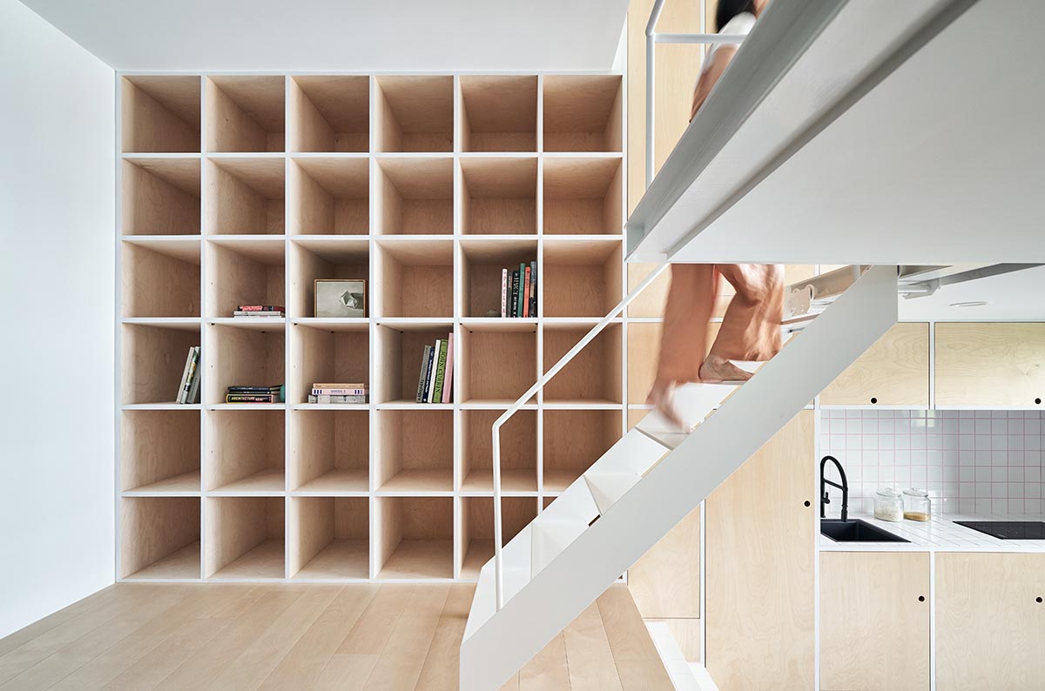
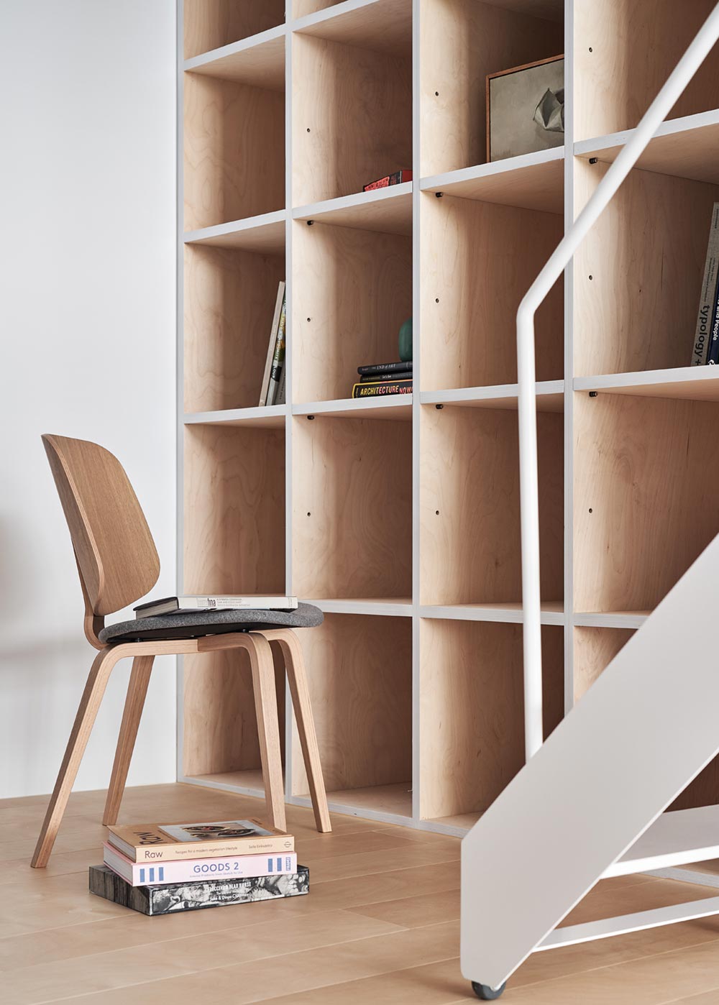
Architects: Phoebe Wen, Shihhwa Hung / Phoebe Says Wow
Photography: Hey!Cheese

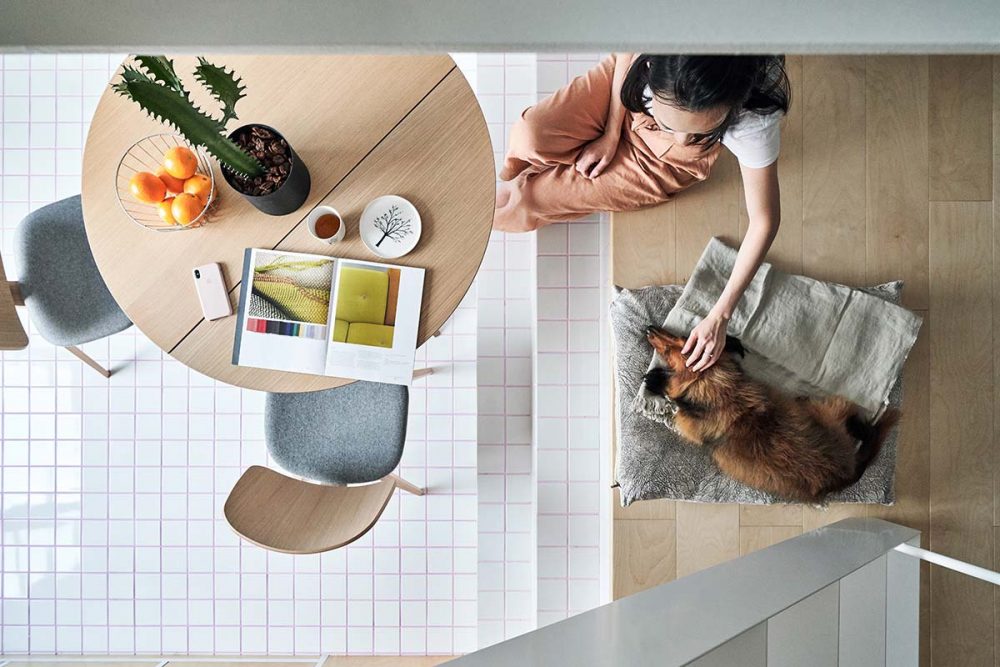










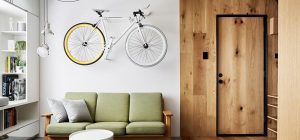

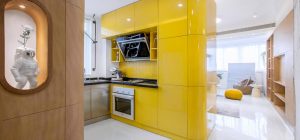


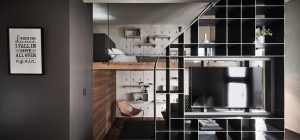

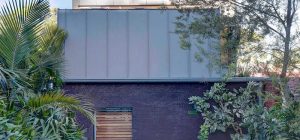
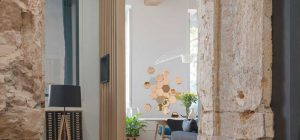
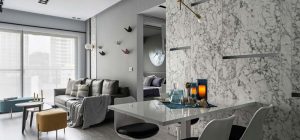
share with friends