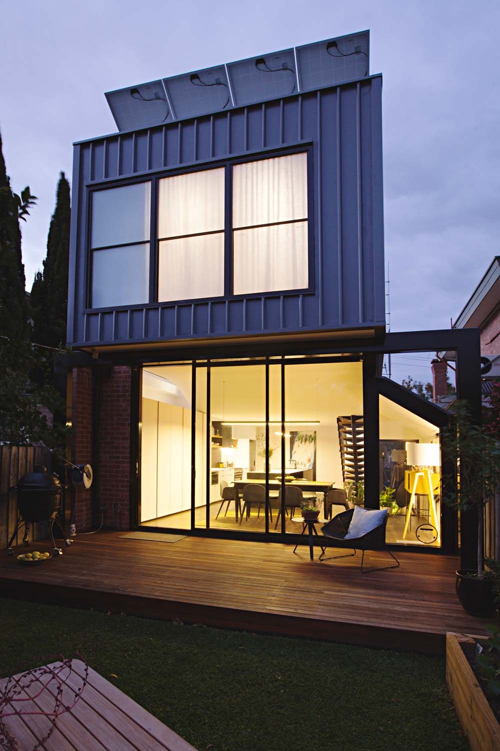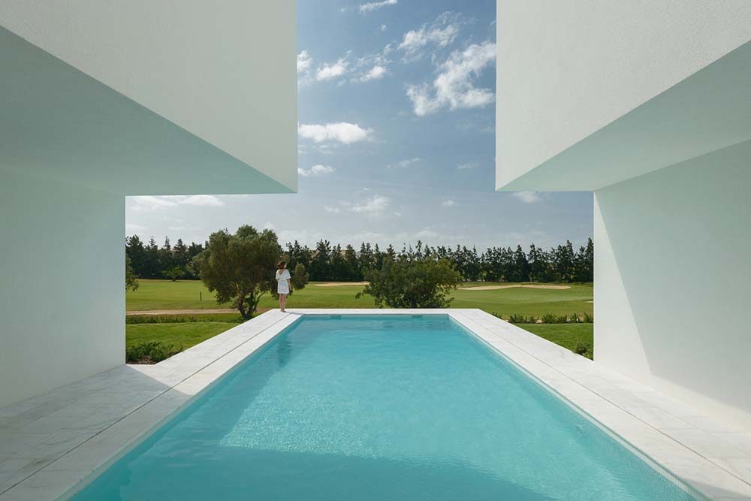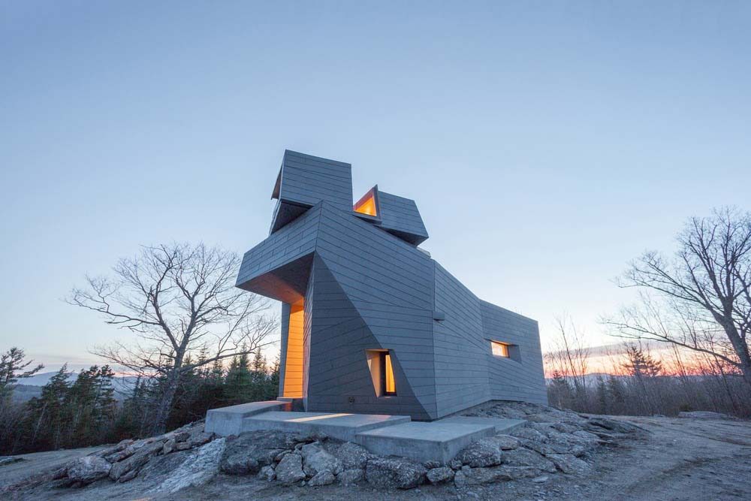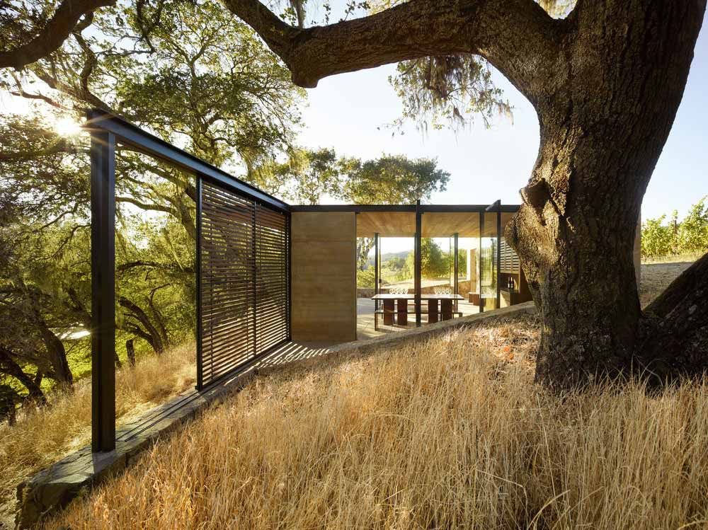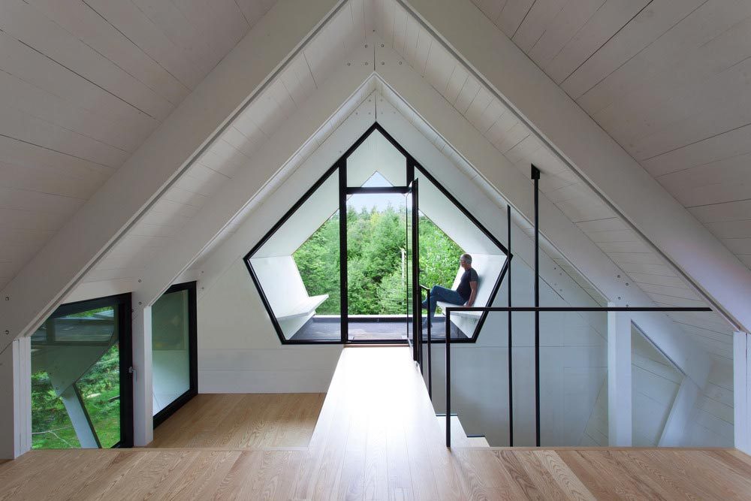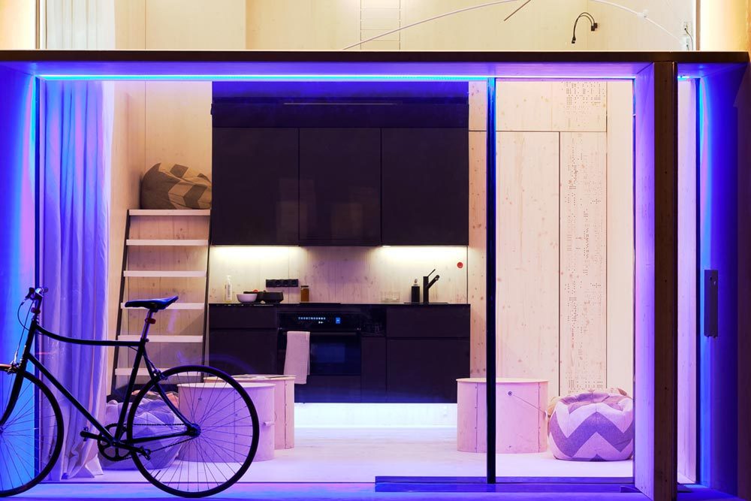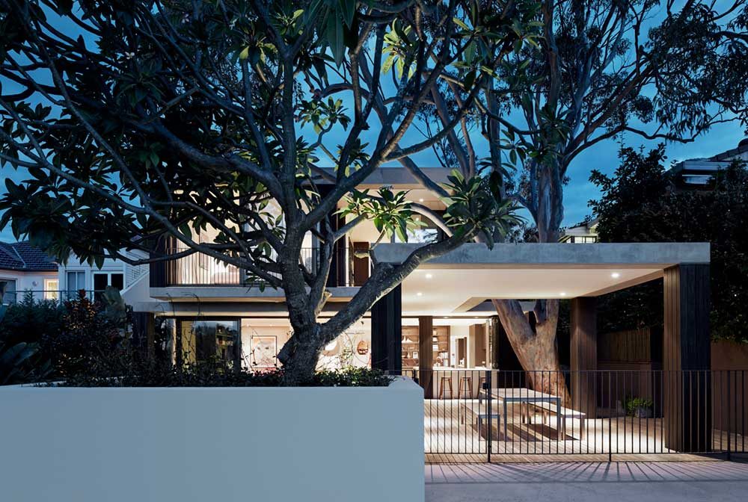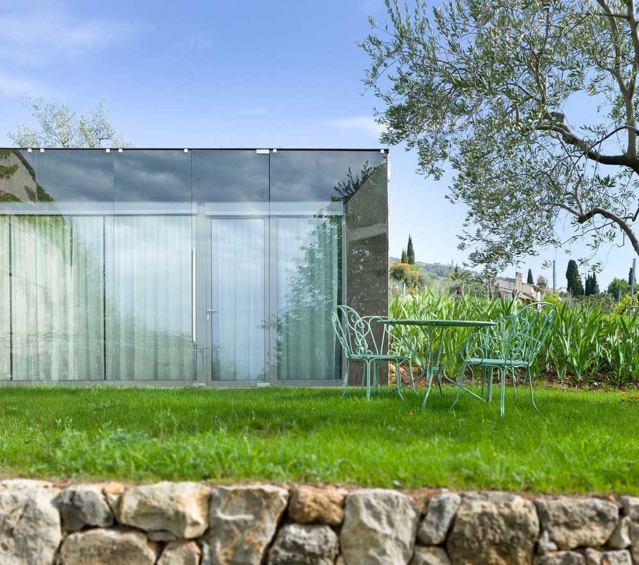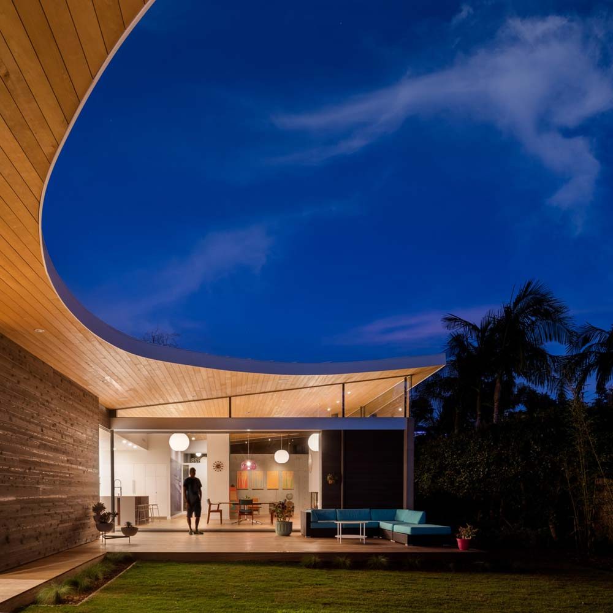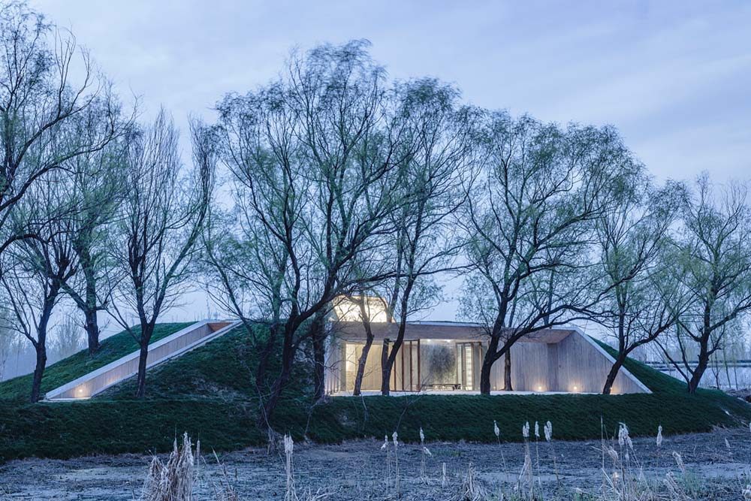The Perched House Extension exists behind an existing residence on a narrow plot of land in Melbourne, Australia. Designed by Rara Architecture, the contemporary addition makes the most of a modest floor plan with formal efficiency, elegant detailing, and a distinct attention to natural light. It is a two-story renovation that does few things wrong, and is a tidy architectural package wrapped in an eco-friendly sense of sustainability and energy consumption. Continue reading

