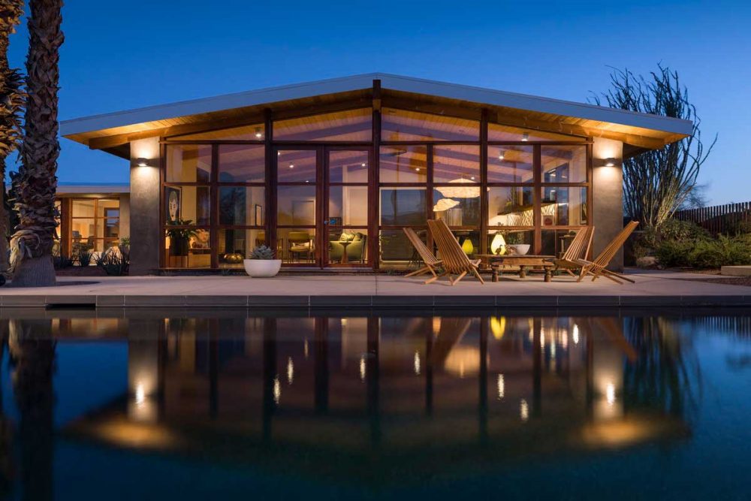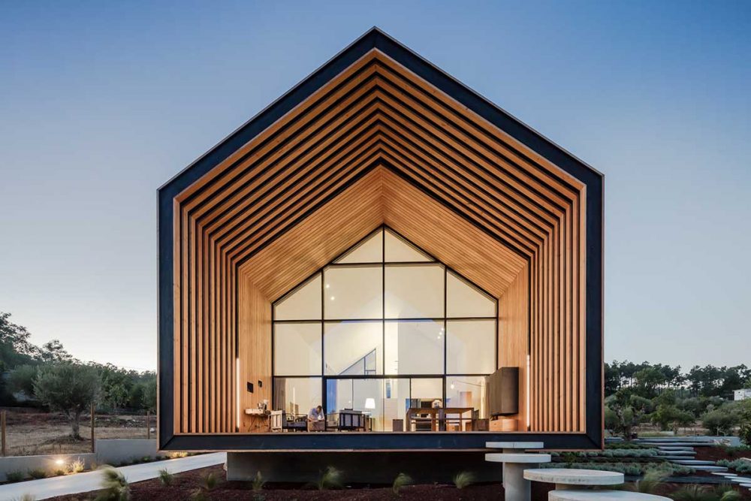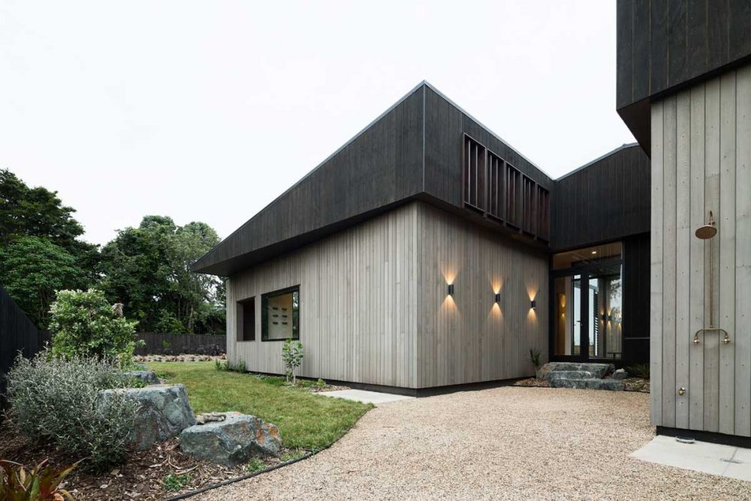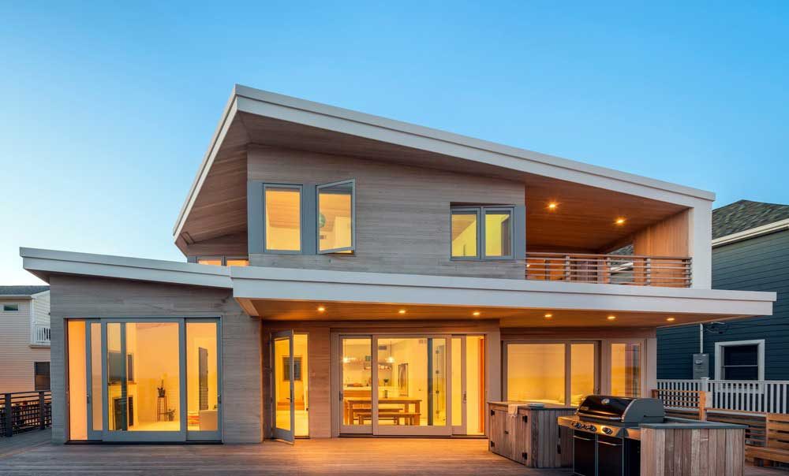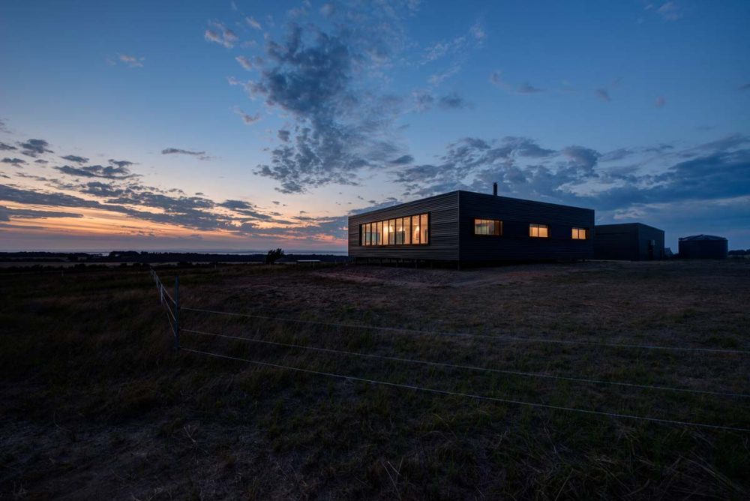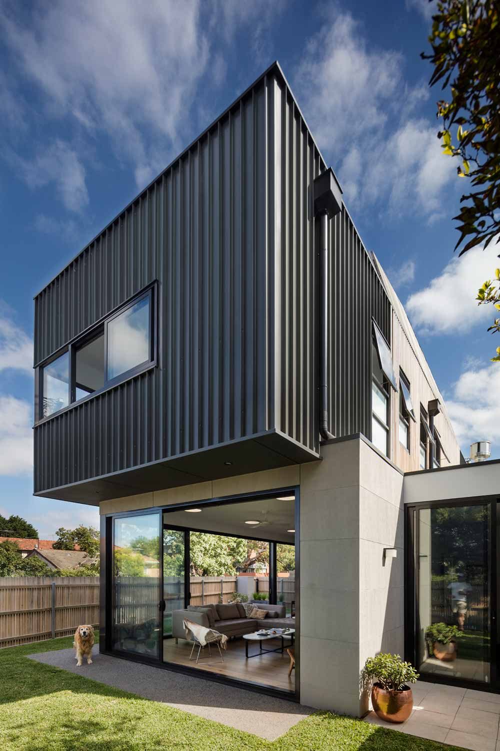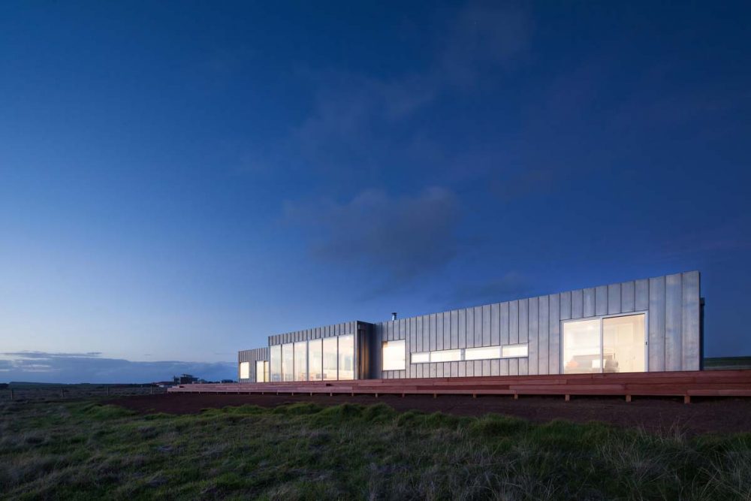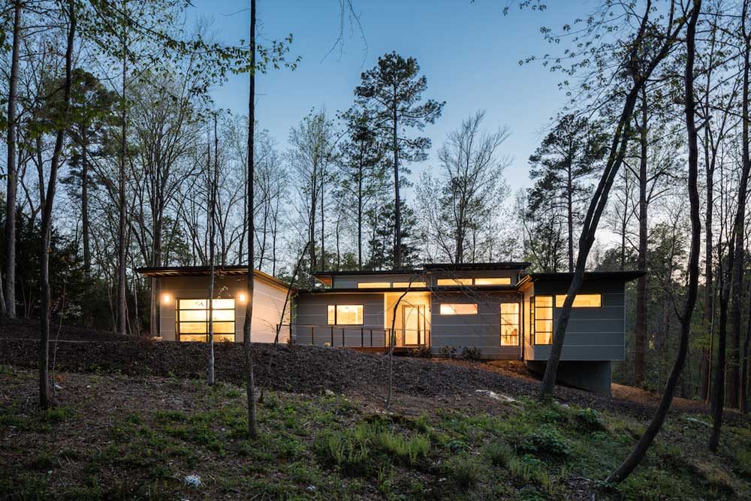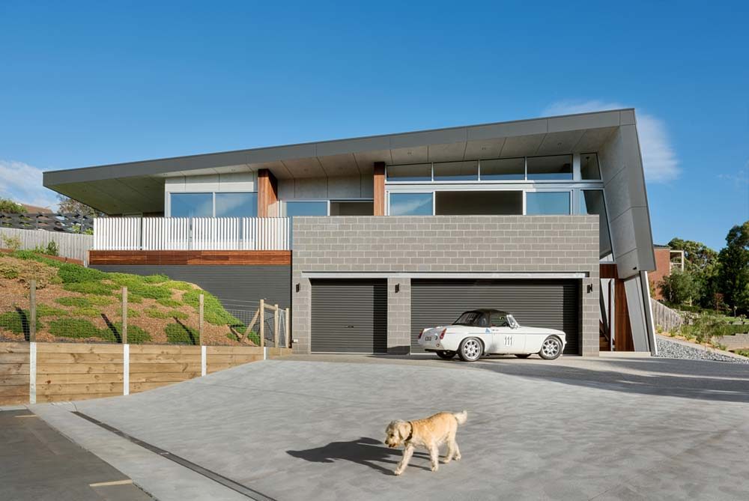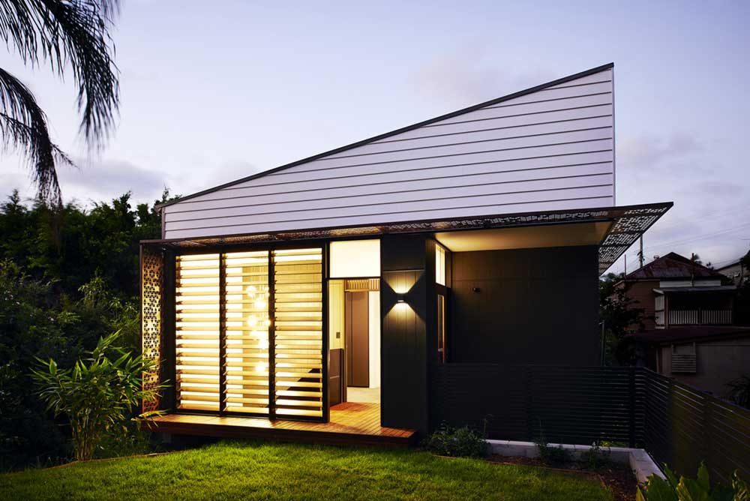Welcome to the bright beauty that is the Chino Canyon House; where palm trees are as plentiful as the view they are a part of. As a 1954 original home, set in the San Jacinto Mountains of Palm Springs, California, it was important to keep the authentic era appeal of this house while improving upon the energy efficiency and functional flow. Continue reading

