The visual tranquility of this new glass home extension in the south of France is breathtaking; somehow having created a structure, placed it within nature, while making it appear as though nature was placed within it. Continue reading
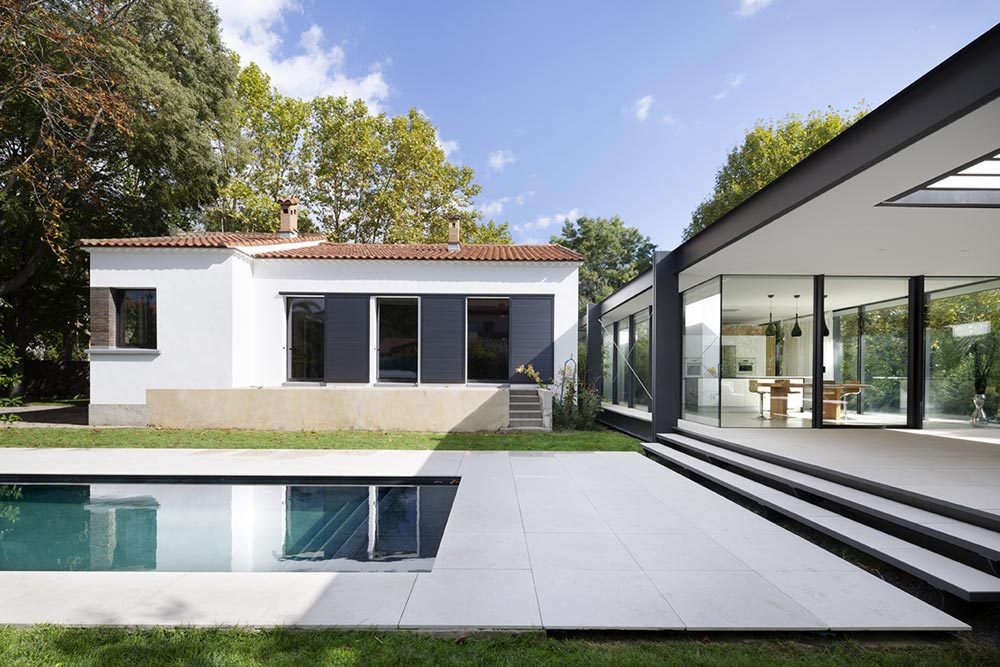
The visual tranquility of this new glass home extension in the south of France is breathtaking; somehow having created a structure, placed it within nature, while making it appear as though nature was placed within it. Continue reading
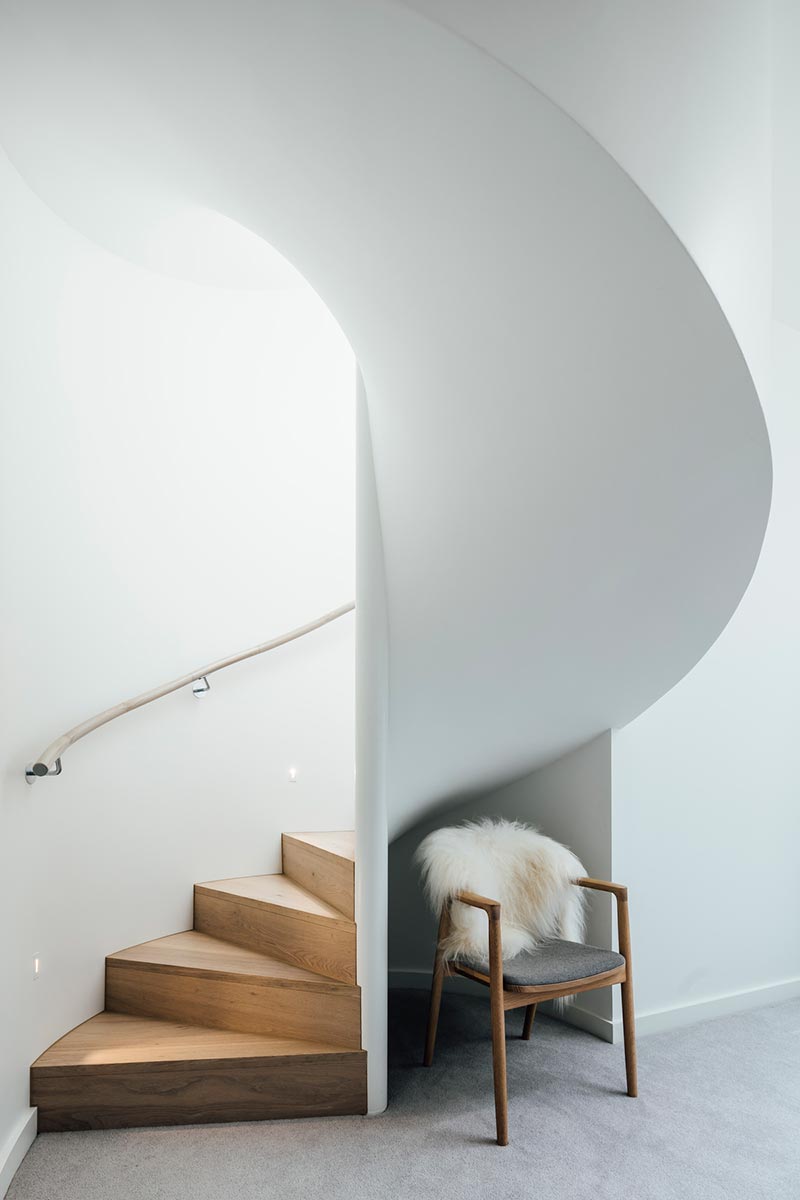
From the sculptured spiral staircase bathed in wood, to the visual escape through the circular skylight above it, this beautiful home extension is a delightful space and a breath of fresh air. Continue reading
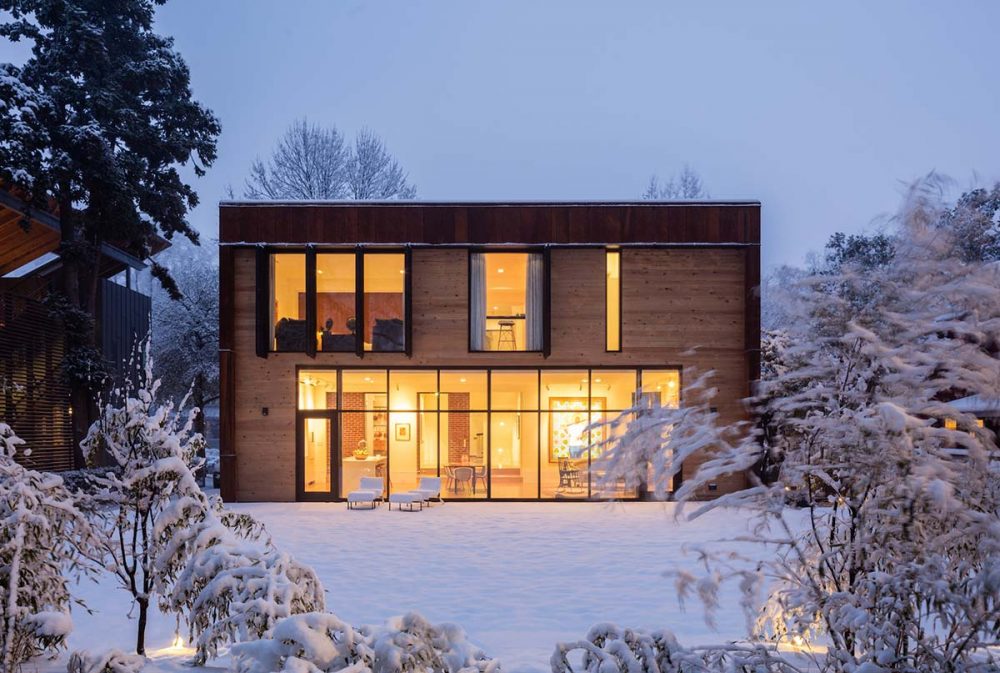
Sprawled over 1500 square feet, the Hillcrest House extension is a light, bright breath of fresh air that nestles perfectly next to an original 1916 red brick home. Continue reading
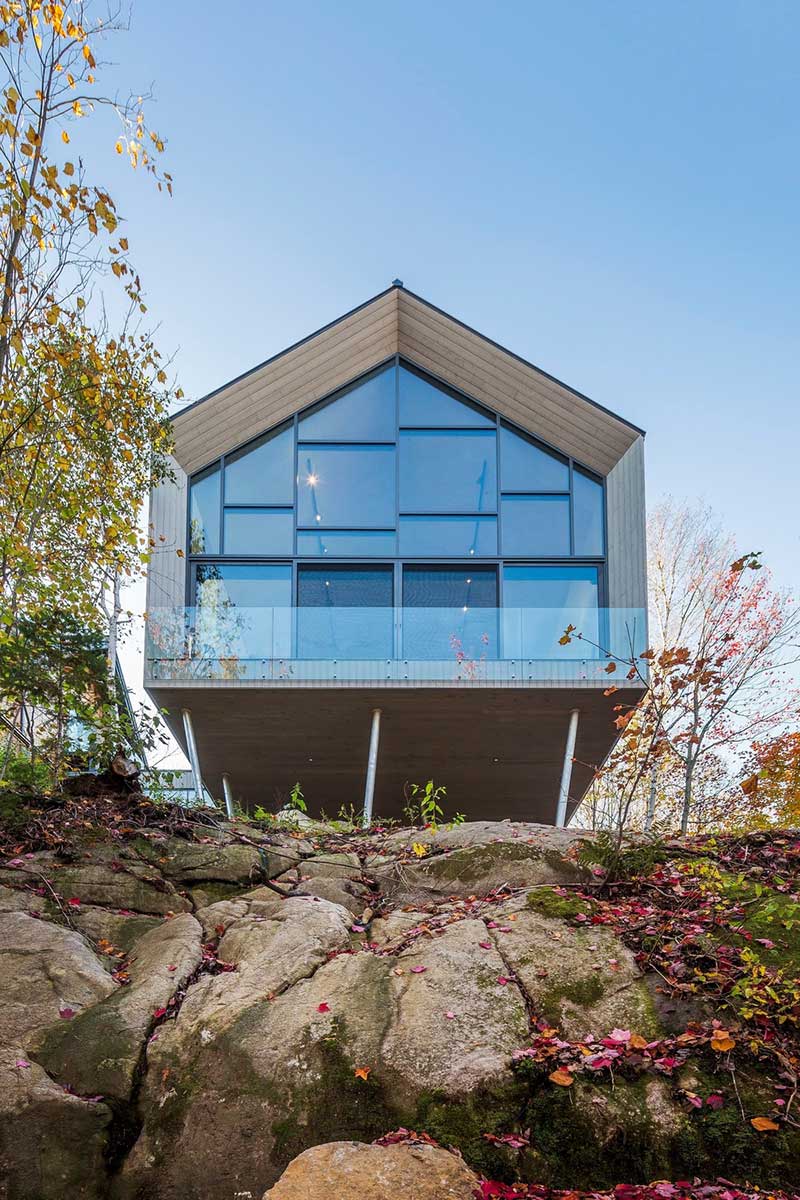
This wonderful home extension is actually an artist’s studio. It’s perched atop a hillside edge, hovering above Lake Deauville within the Laurentian mountains of Montreal, Canada, and is a delight inside and out. Continue reading
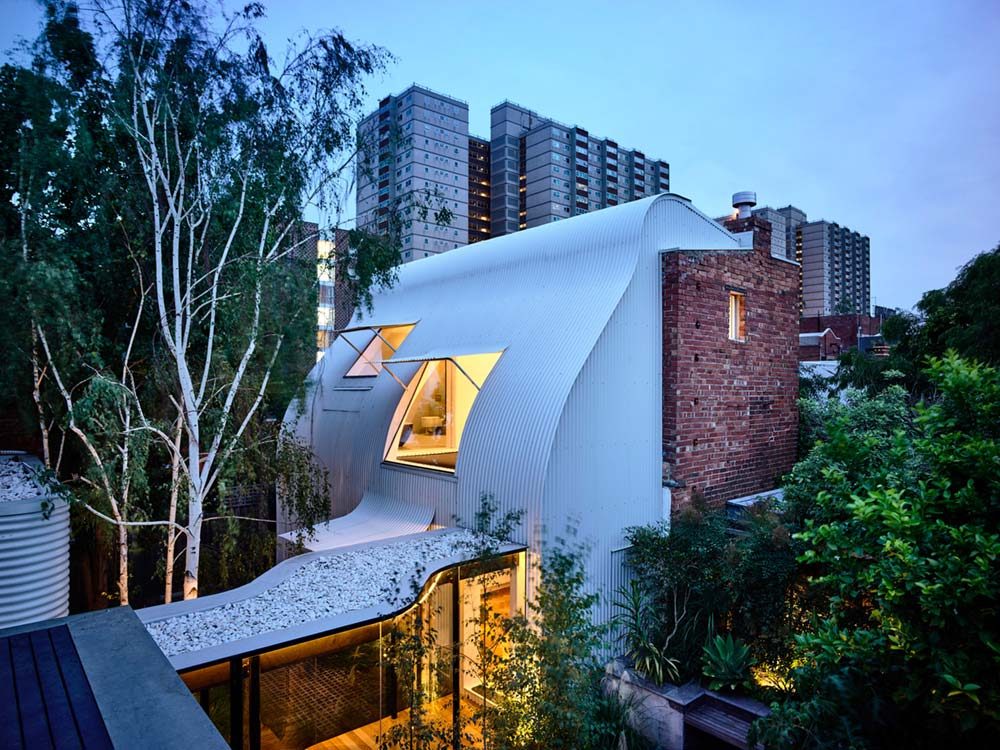
Holy mishmash perfection Batman; King Bill Residence has turned a homestead into the superhero of living spaces. Combining yurt-style simplicity with an Airstream-esque exterior and modern beauty throughout. Continue reading
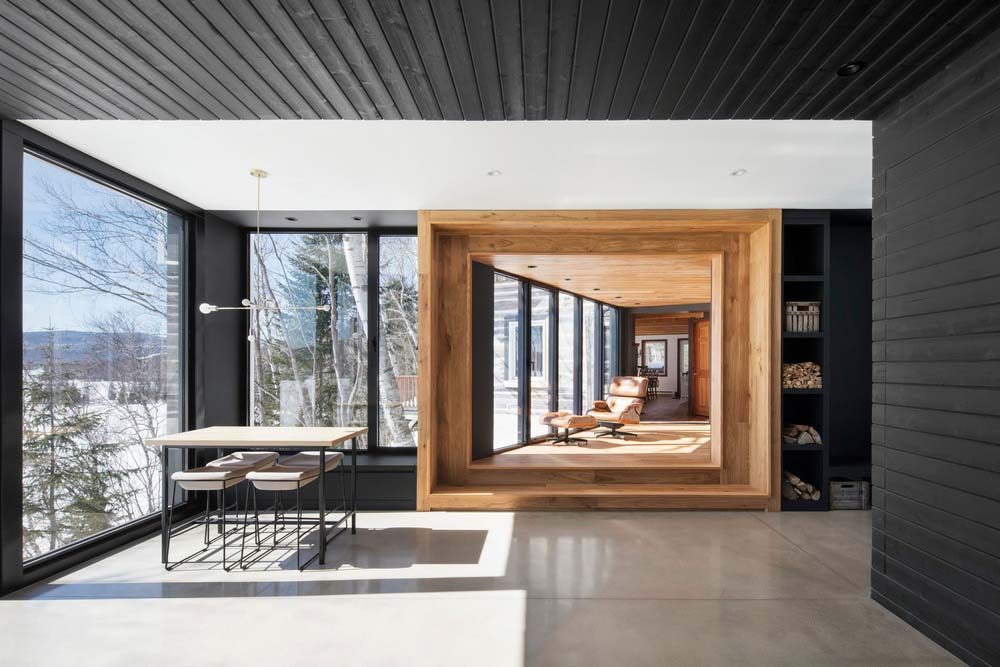
Wander over the foothills of Montreal, Canada, and find yourself immersed in nature along the shoreline of Lac Ouareau, where you will also discover the oh-so-beautiful Chalet La petite soeur. Continue reading
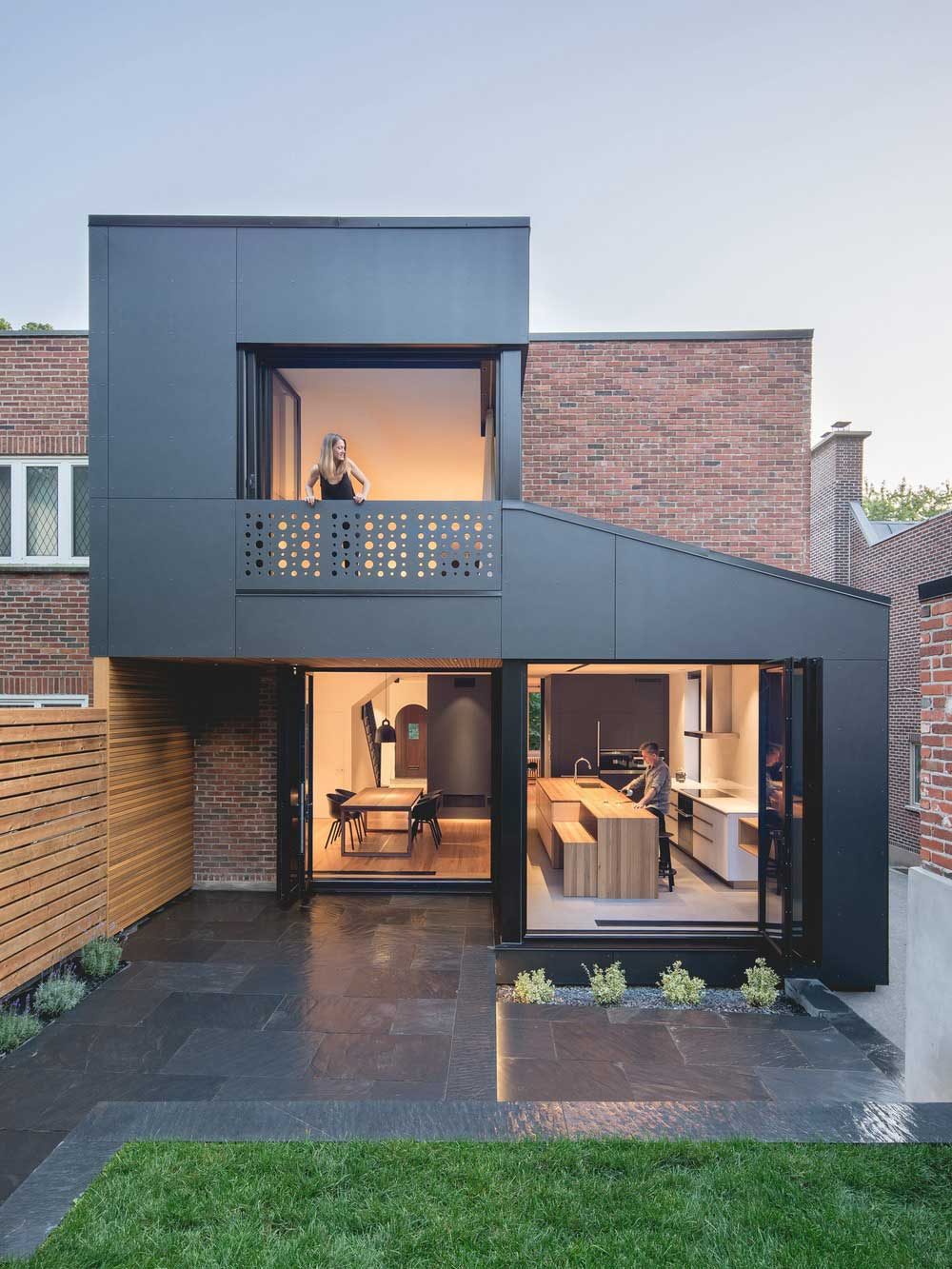
Black Box II is a brilliant display of the “tiny home” movement that is making waves globally, and although it’s not exactly small in actual size, the concept is still intact. Continue reading
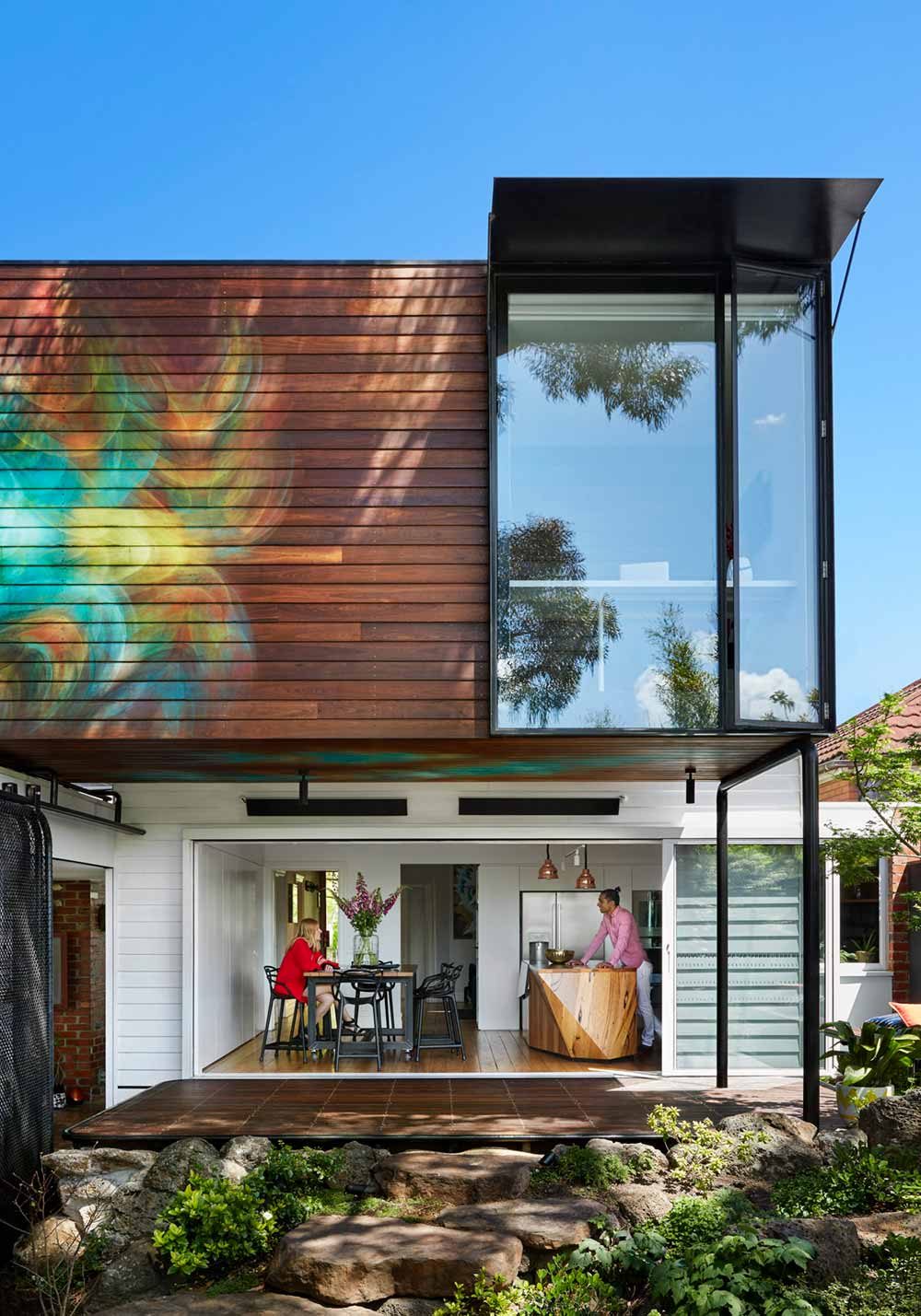
Once again, kudos to Maynard Architects for their wonderful new creation. To me, Kiah house and extensions look like a worry-free zone where visions of sugarplums dance in your head; both calmed and inspired by nature. Continue reading
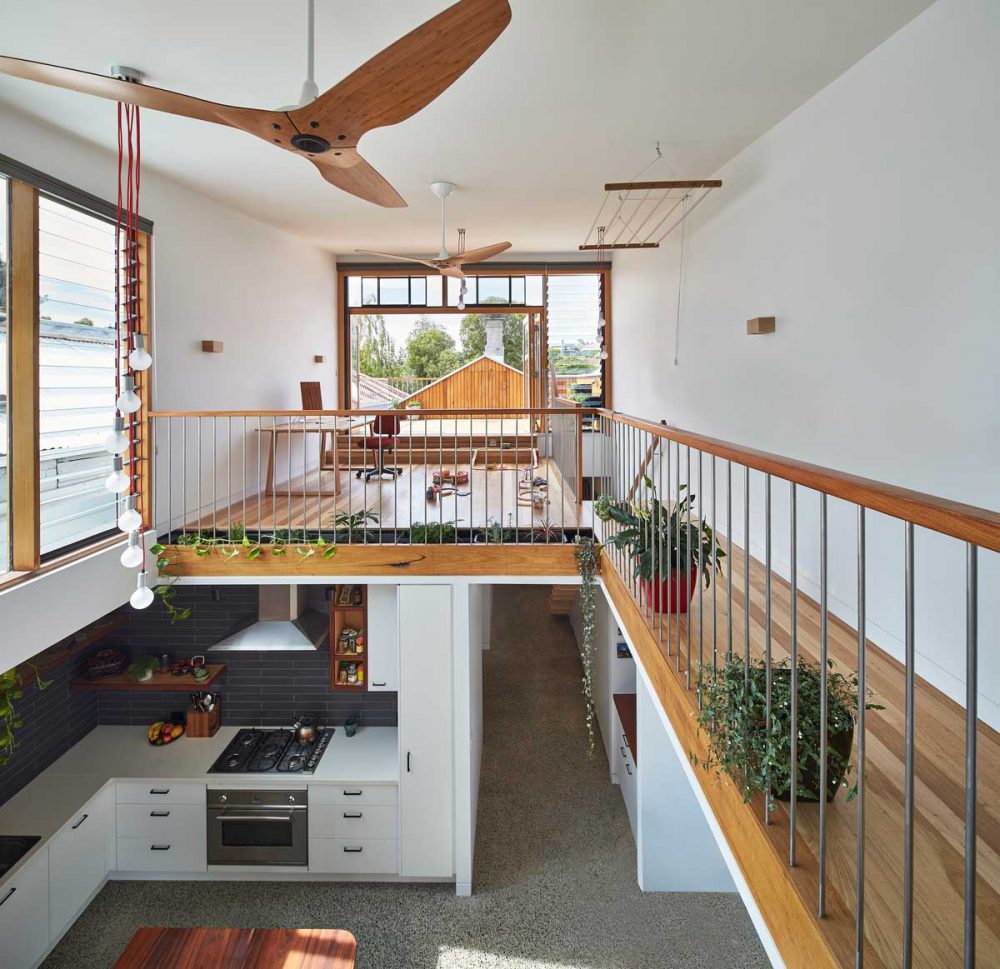
This new second floor extension and roof deck, designed by Ben Callery, adorns a terrace-style home recreated for a family of three in Melbourne, AU; filled with light and clearly fueled by love. Continue reading
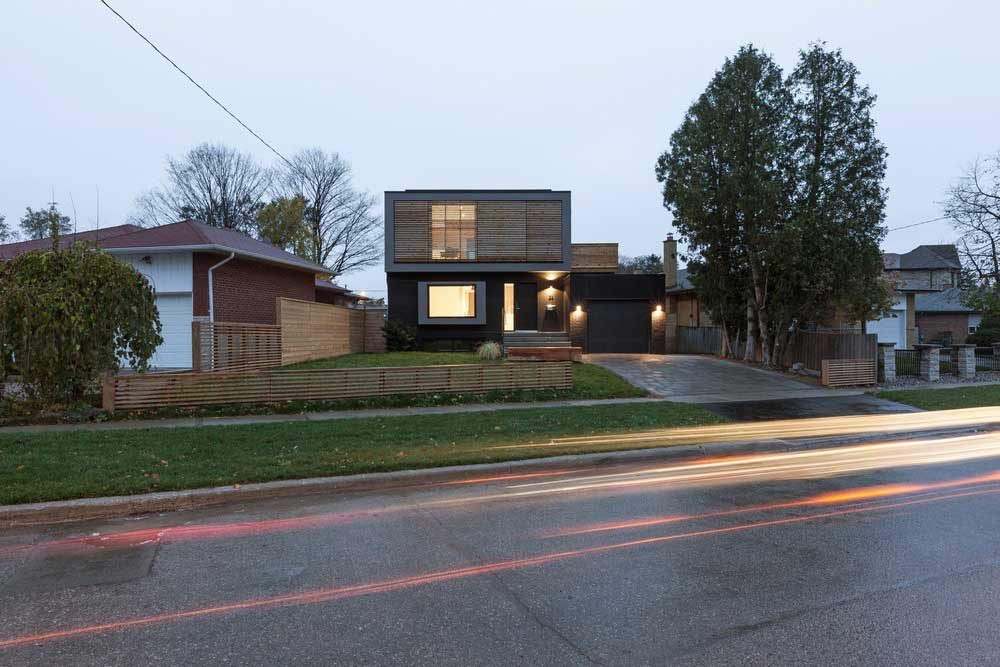
Look up, because the stacked charm of this home extension is piled high with beautiful features and elegant lines throughout. This home was originally a one-level brick bungalow that has been transformed by Atelier RZLBD into a two-story home in the Knob-Hill Park district, just outside the bustling city of Toronto, Canada. Continue reading