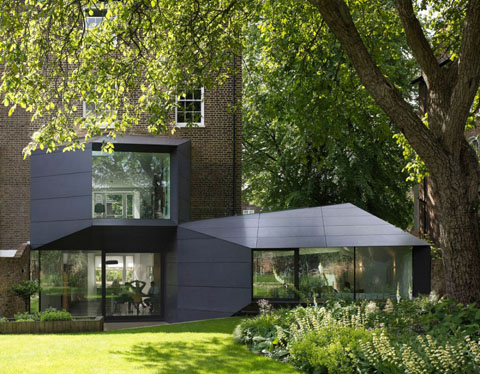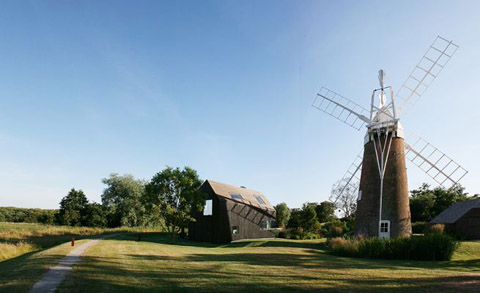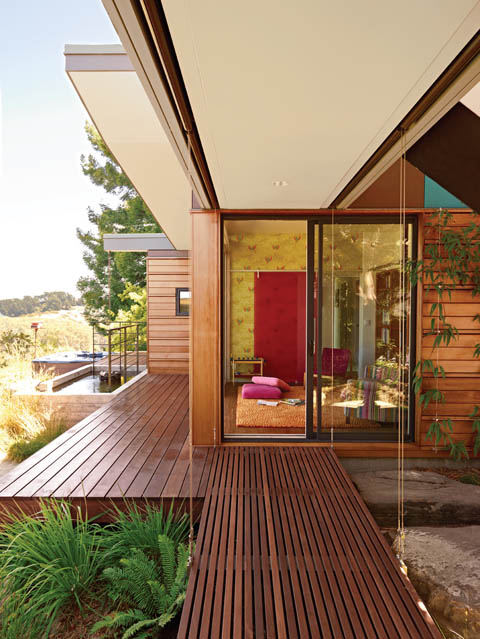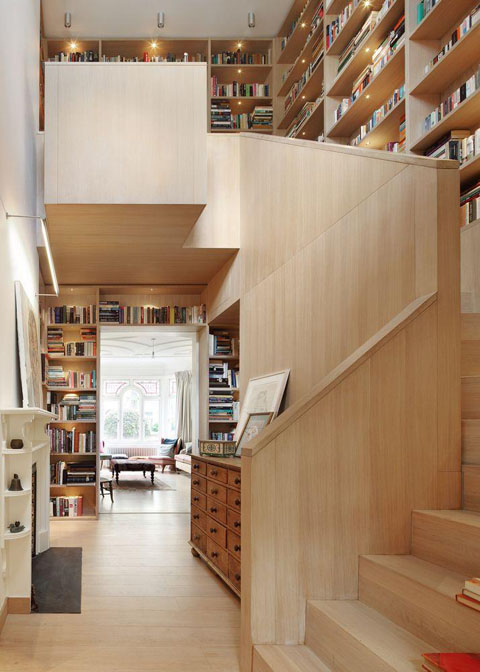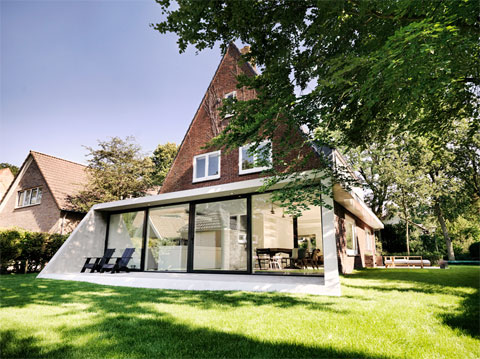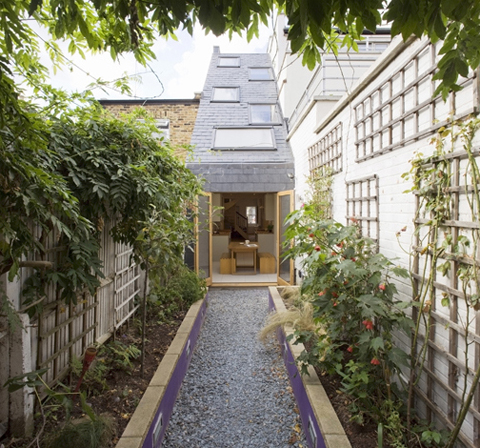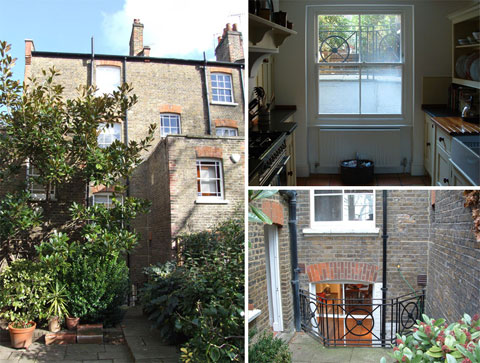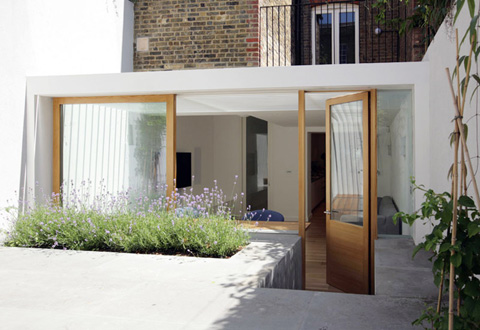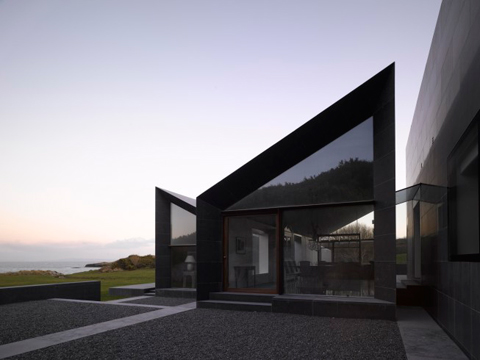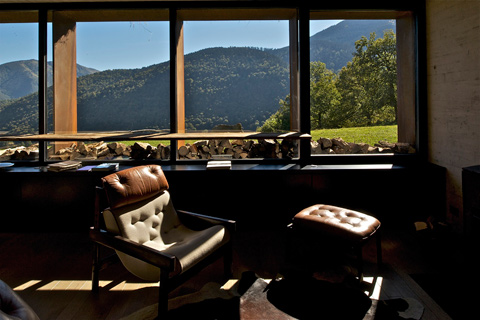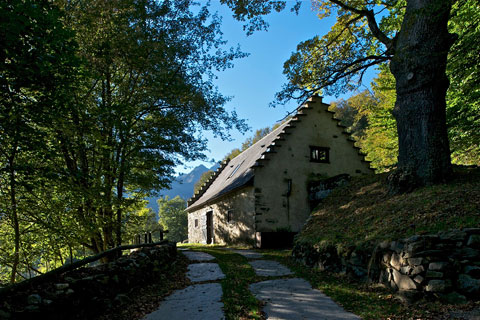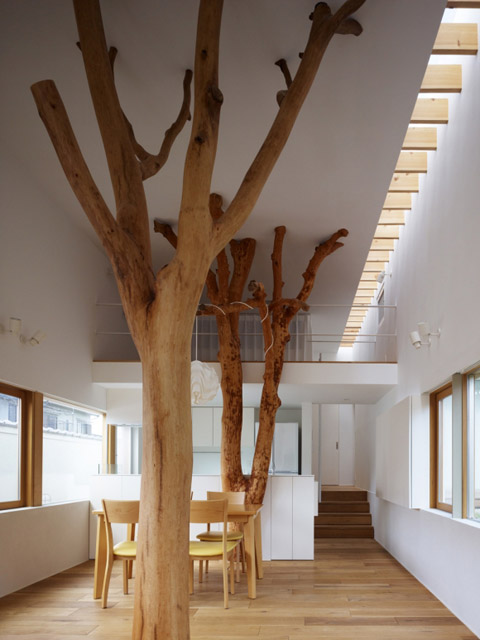
A house extension gives shelter to trees that felled in order to allow its construction – Is there something more inspirational and poetic than this? In Kagawa, Japan a two-story extension occupies the garden of a 35-year-old family house, serving as a home for the owner’s daughter. The two trees were positioned in the only available spot for the new construction, which lead to an unusual yet brilliant solution: the trees were dried up to become a living part of the interior of the house extension. That’s why the name of the building is so enigmatic: Garden Tree House. Continue reading



