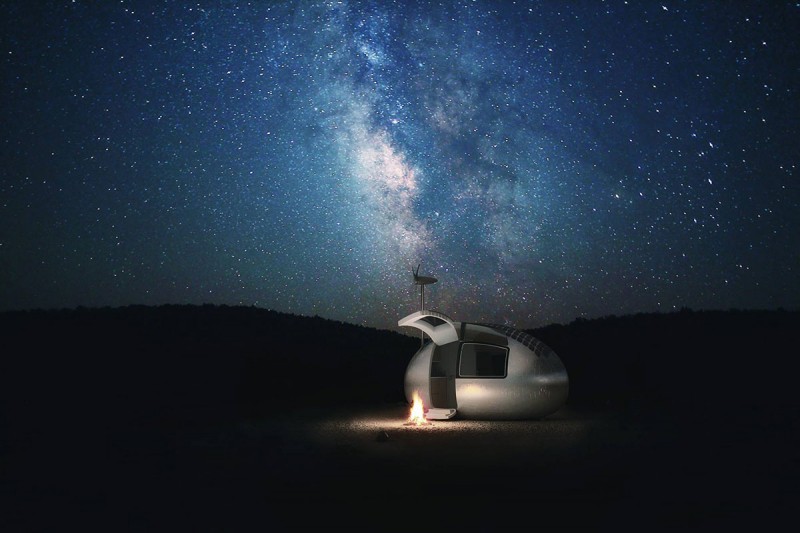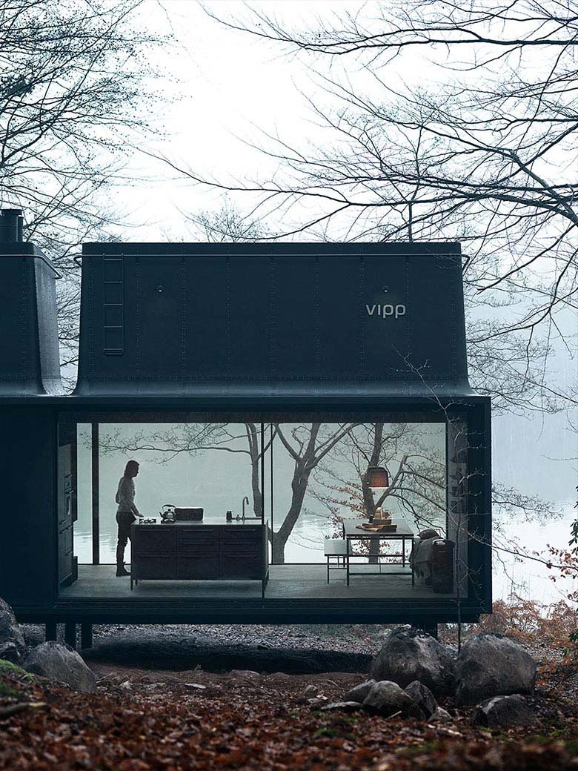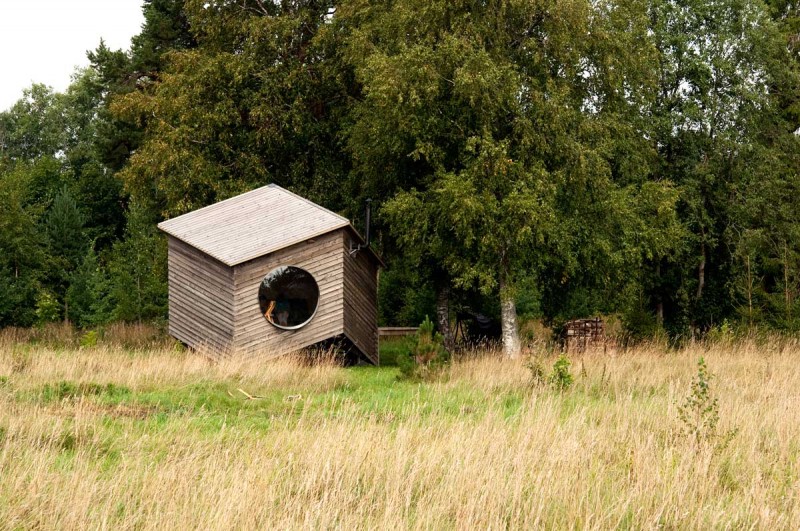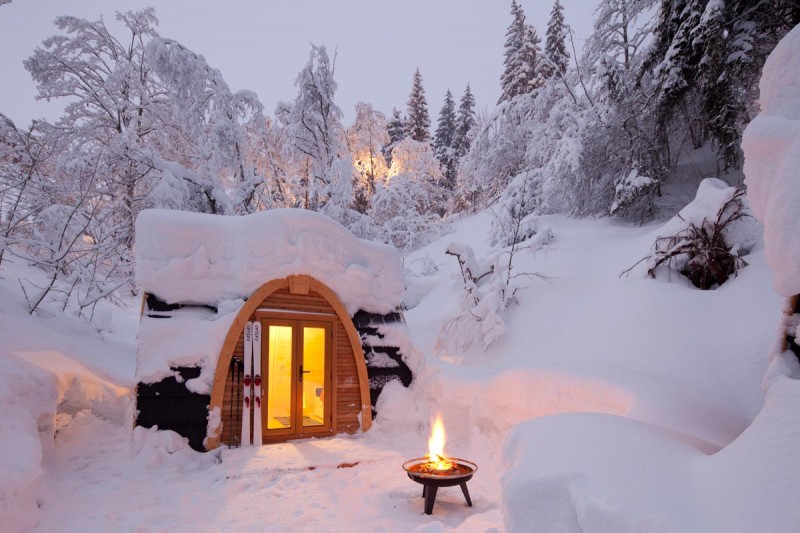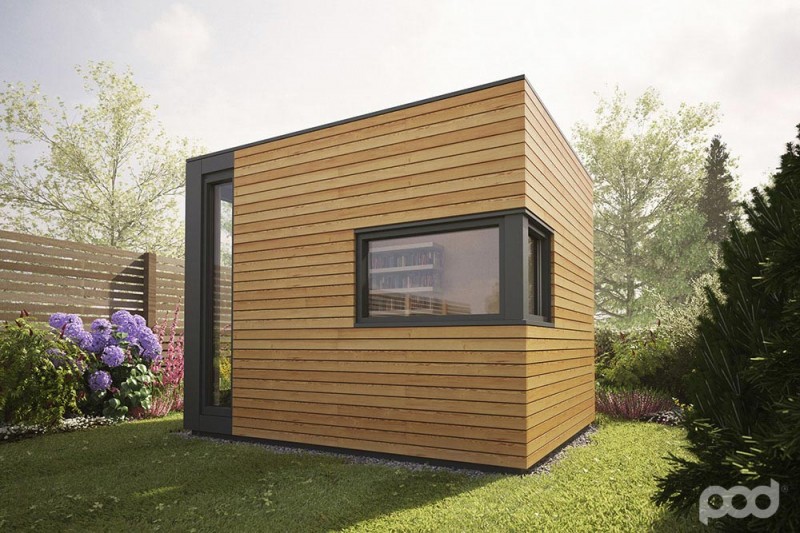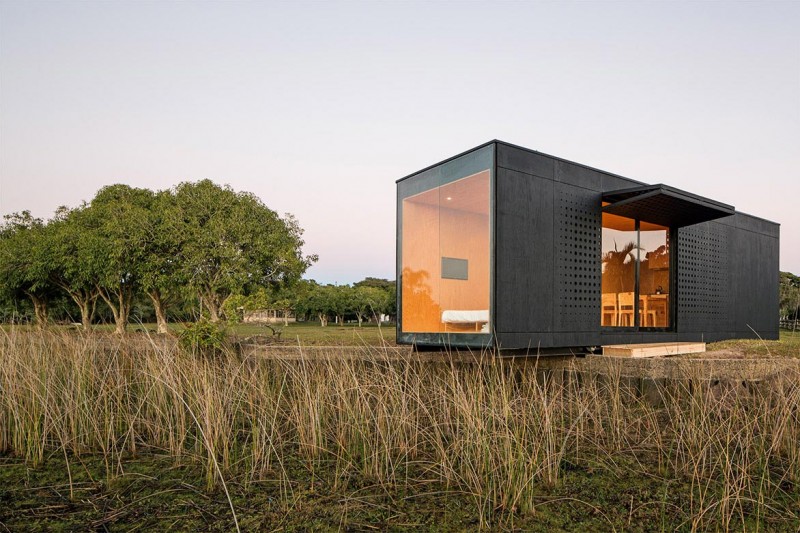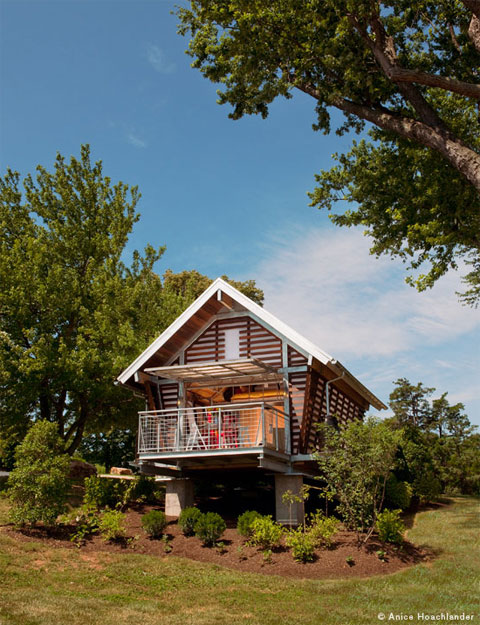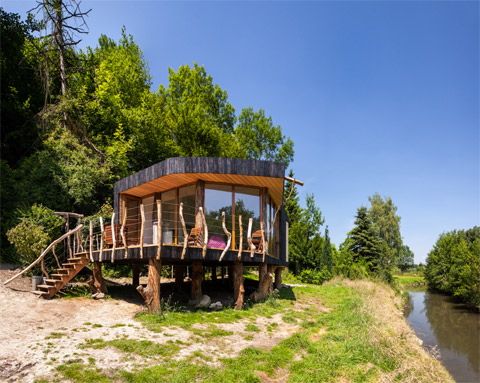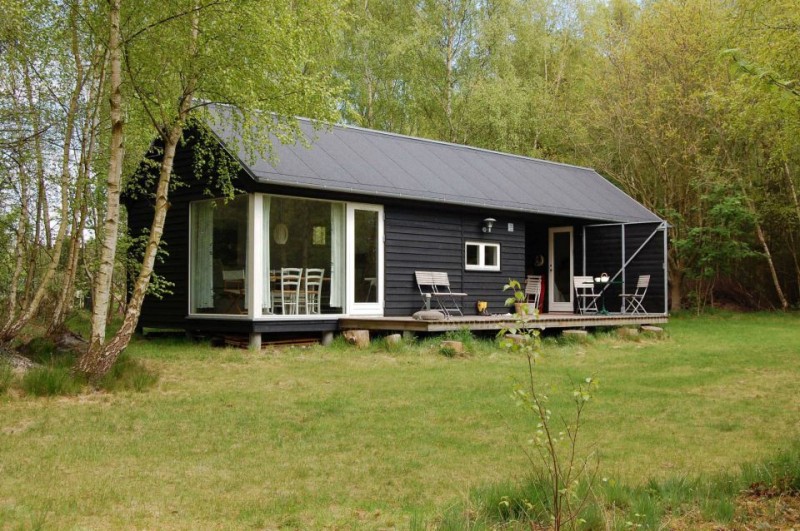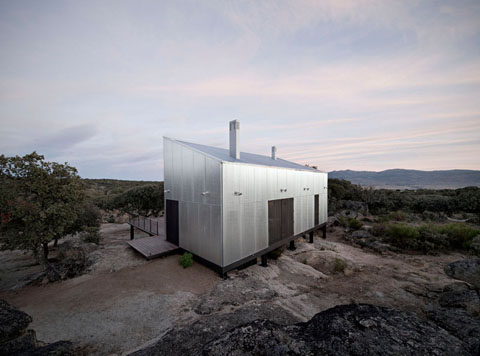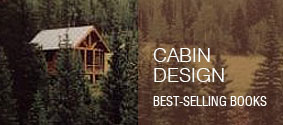Have you ever wanted to just “get away from it all” – escape the rat race, and un-plug from chaotic daily life? Well, the Ecocapsule, from the Slovakian firm Nice Architects, may have you covered. Not only does this super-cool, low-energy compact home combine elements of retro Airstream coolness with 22nd Century Jetson’s design – but it will pretty much go wherever you want to go as well. Continue reading

