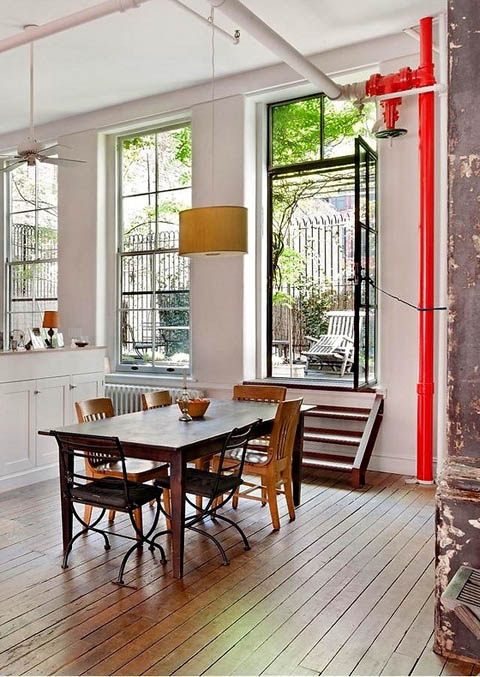
I never tire of loft design when the original spirit of the building is left intact. And there’s something so romantic about reviving a potentially lost soul. This bright loft in New York City is the ideal collection of quirky, funky, bohemian carefree living with flair.
I love the rich character and the history that can be found in the worn spots and patches of the original wood floors. The dark wood columns, whose carvings are a rare treat, and the lighter wood beams anchor the open space with their purposeful geometry. Light floods in through typically enormous windows that look out on to the luxurious anywhere, but especially in New York, balcony.
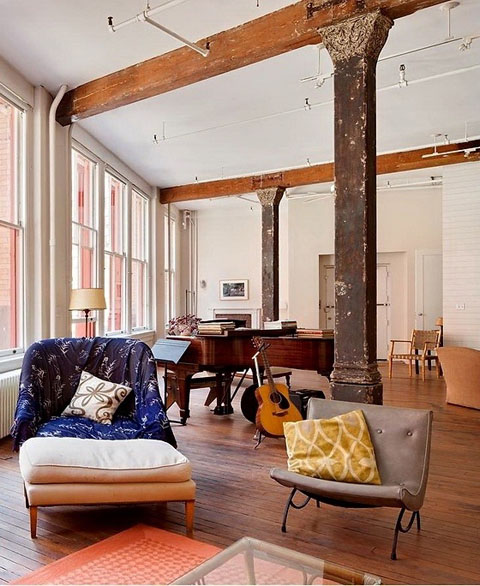
Spaces within the vast open plan room are defined strictly by furnishings. The kitchen is a U-shaped island with open shelving on one wall. Dining is next to the kitchen and balcony where you can trickle outside. Lounging is casual and set up for a group or for a singular moment of relaxation on a chaise on wheels to position where you wish. I admire the instant comfort you’d feel when you walk in and the blend of not supposed to work together pieces.
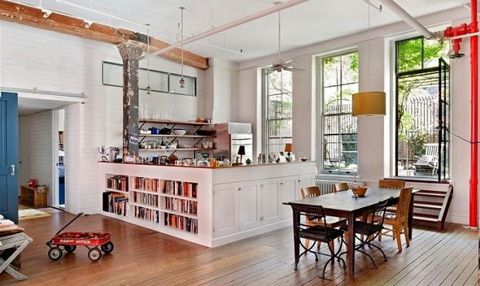
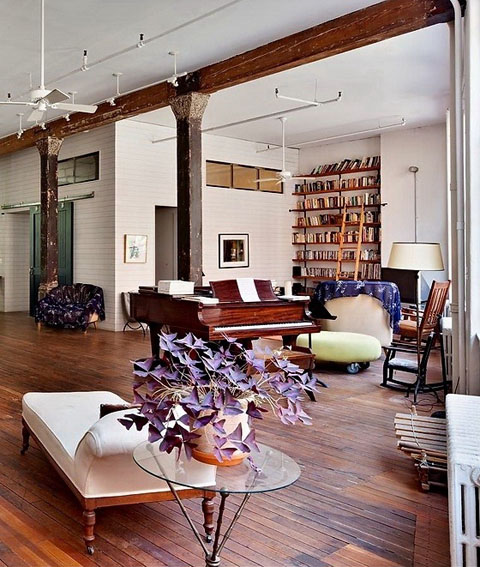
Bedrooms and a bath are enclosed in a white painted horizontal wood sided enclosure. It’s almost as if you’re outside when you’re in the main loft space and you enter a different building when you go in to the bedrooms and bath. The bath’s furnishings may be minimal, but the tub’s size is luxurious.
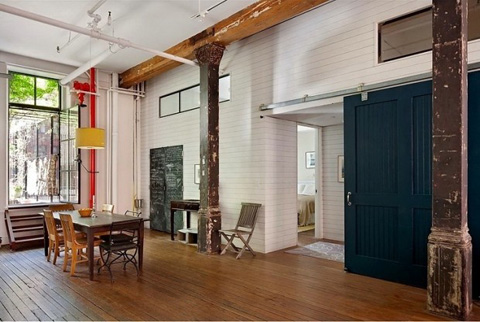
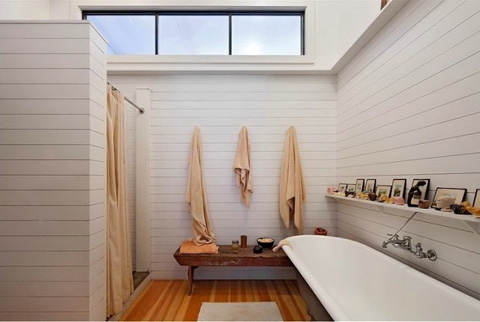
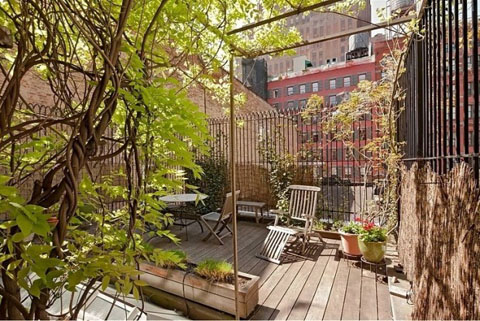
via for interieur and streeteasy












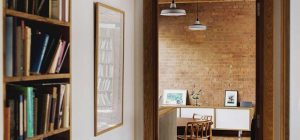
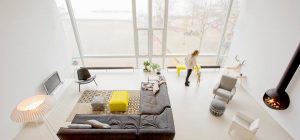

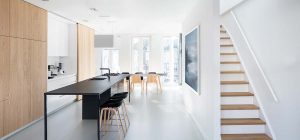
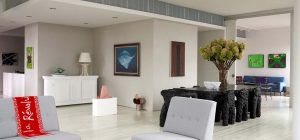
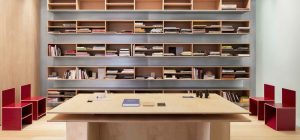
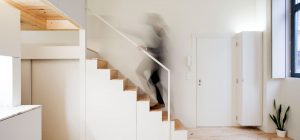
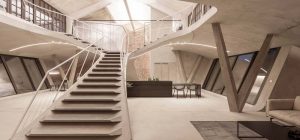
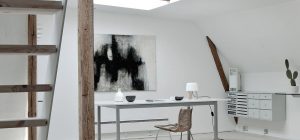
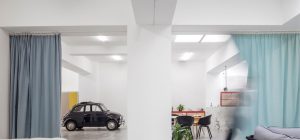
share with friends