Who knew a harbor cantina could be transformed into such a livable/workable open space gem? Marc Koehler Architects, that’s who. Also referred to as MKA, this design firm has taken an Amsterdam original, and turned it into large loft apartments that have beautifully maintained their industrial feel without feeling whatsoever sterile.
Delivering 4 separate duplex apartments, along with lower multipurpose spaces that run along the street-level of this structure – all of which contain entire walls of floor-to-ceiling windows; these homes and “other spaces” bring in natural light, ample views and endless curiosity.
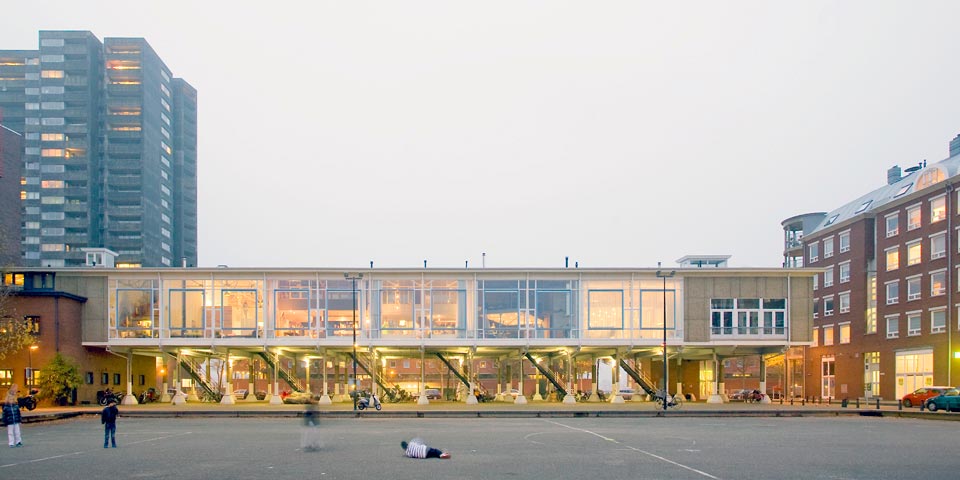
Offering features such as interior walkways leading to different open-concept rooms, an elevated kitchen and dining area, along with cupboards and closets contained within the walls and stairs, and a beautiful modern fireplace that suspends amidst the living space; it all comes together in a sea of varying white and wood walls, white metal and rich black minimalist lighting fixtures, creating an “oooh” and “aaah” factor that is entirely impressive.
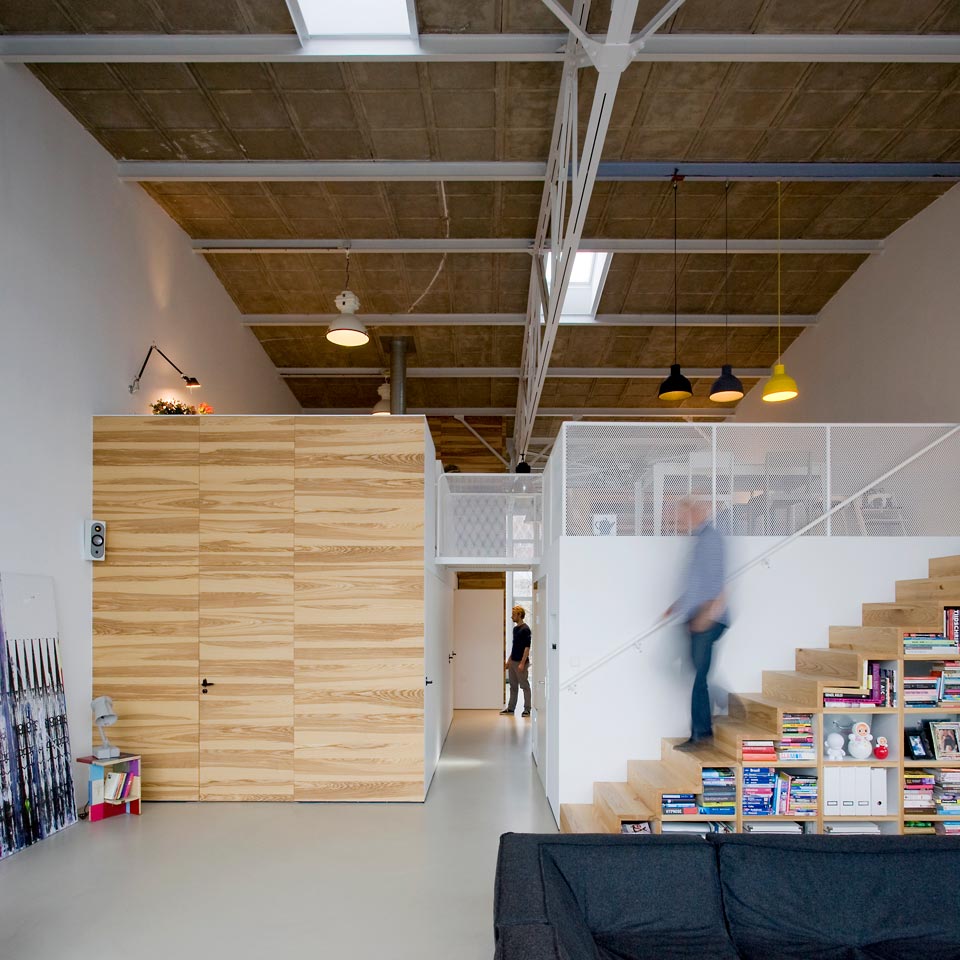
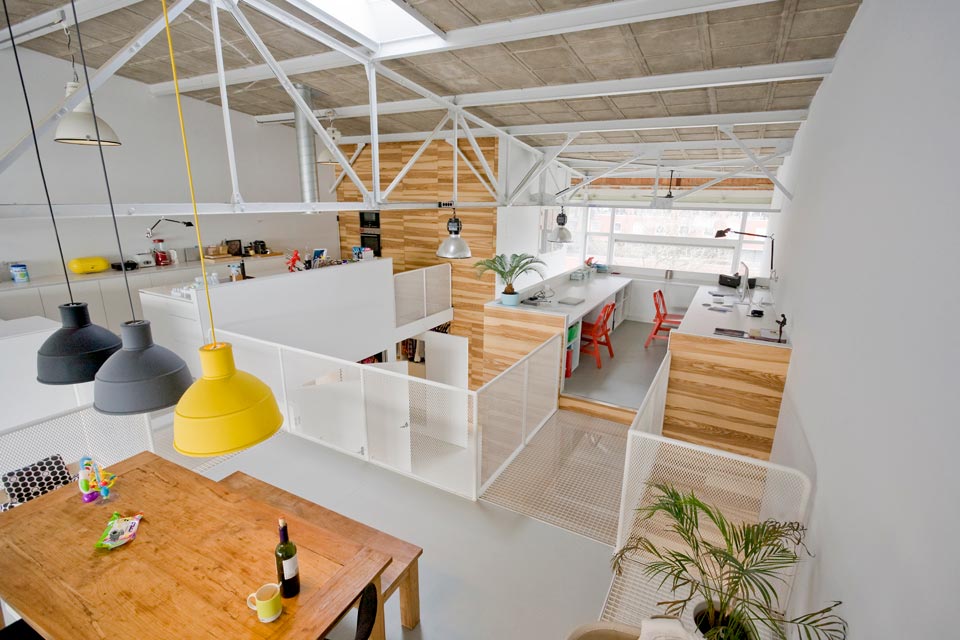
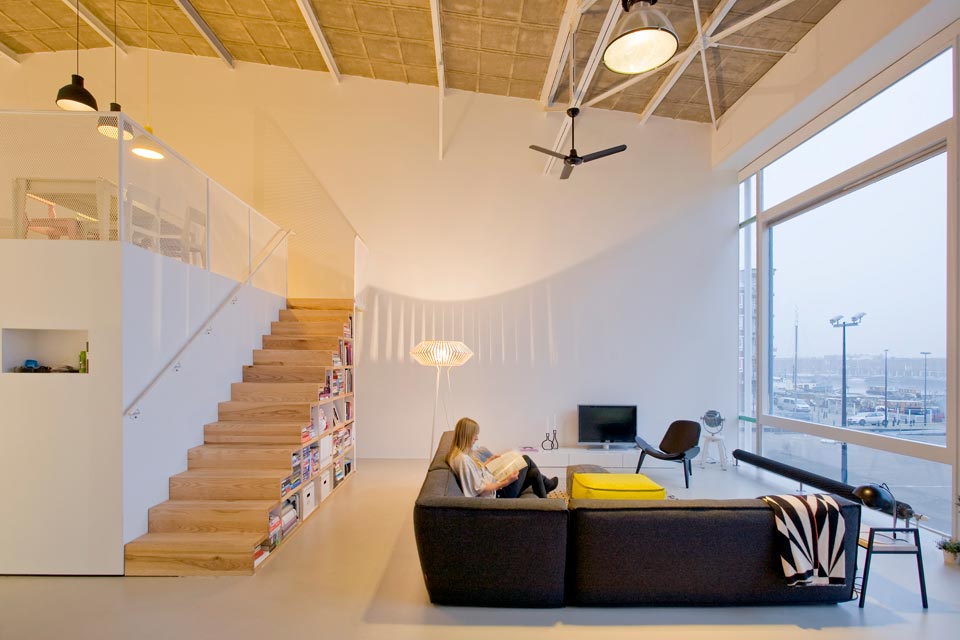
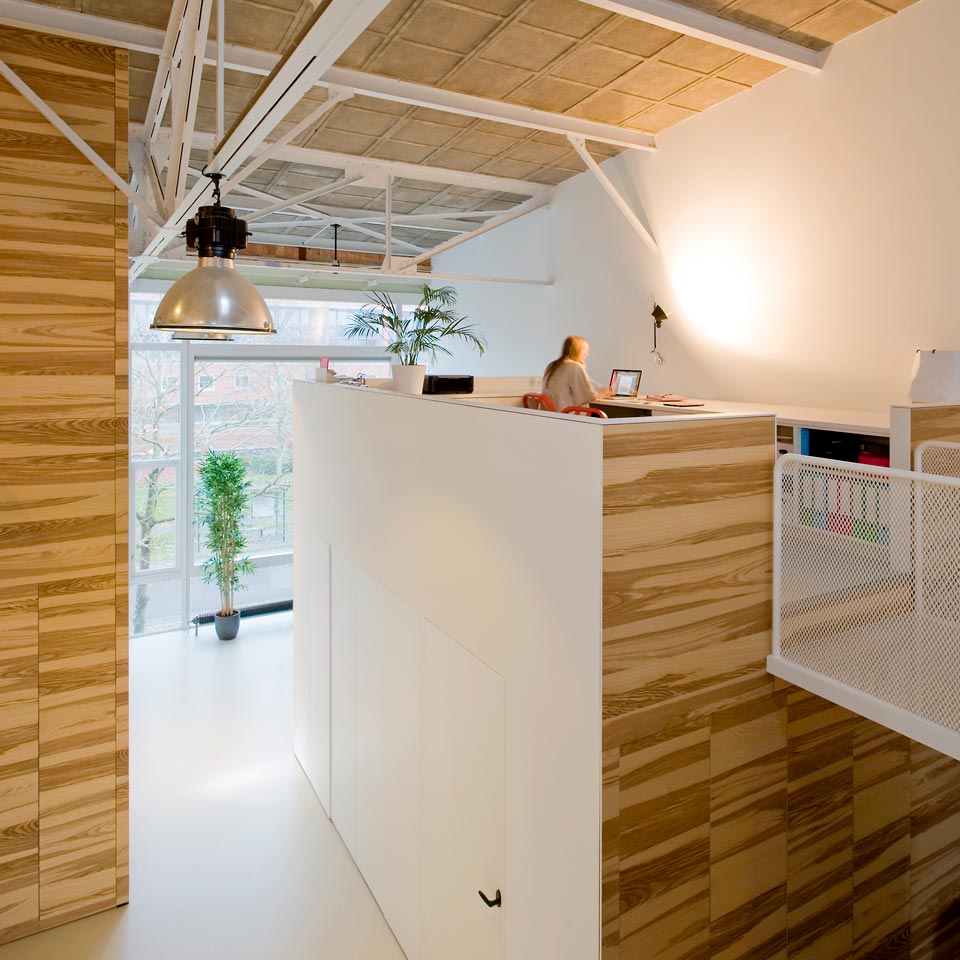
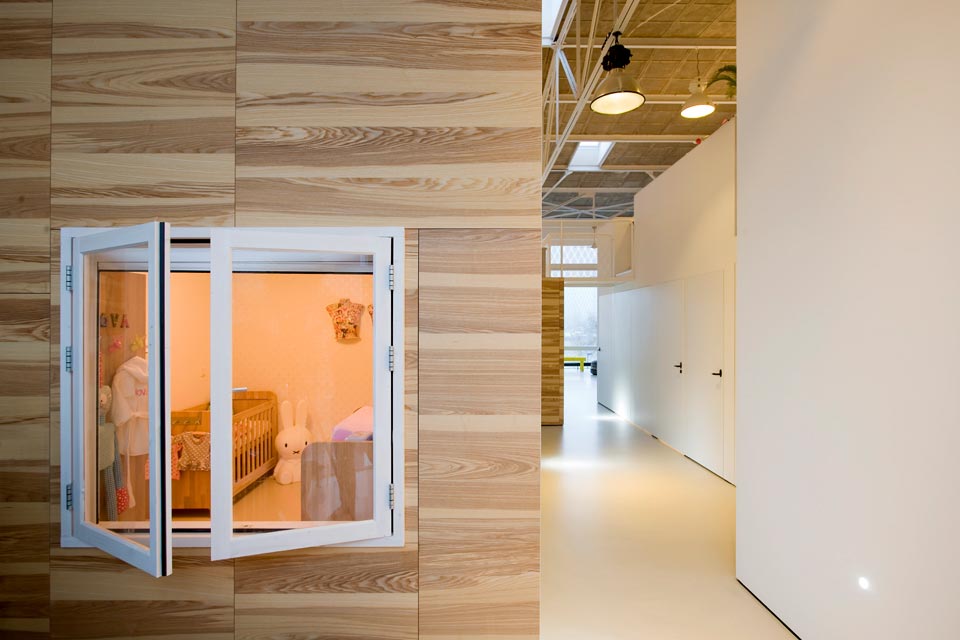
Architects: Marc Koehler Architects
Photography: Marcel van der Burg

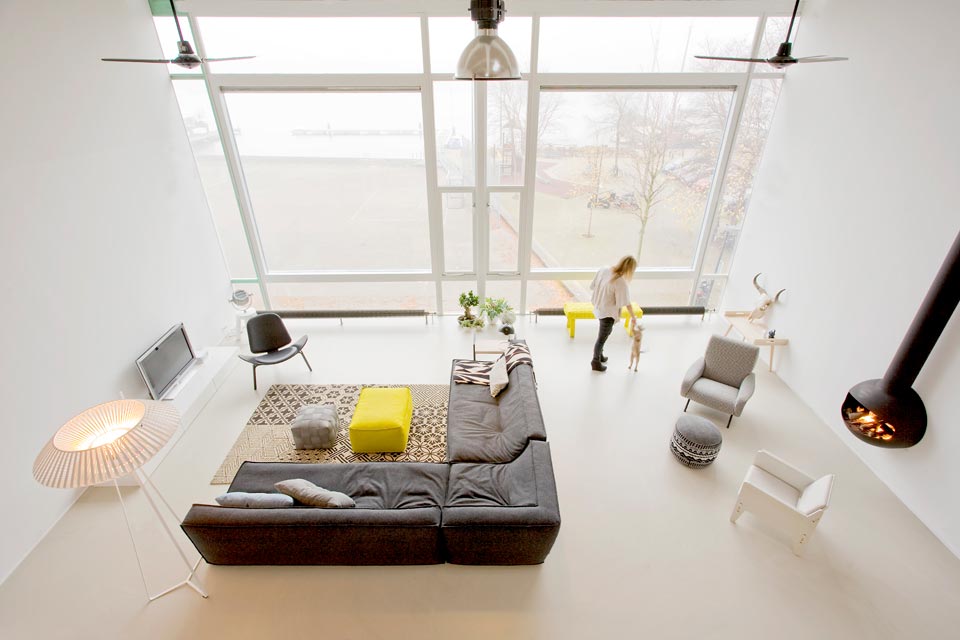












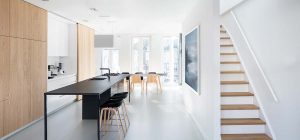
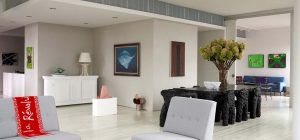

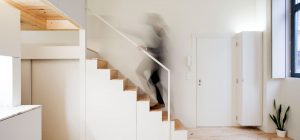


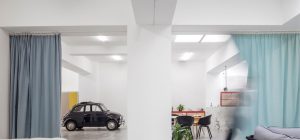
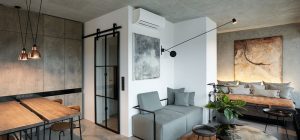
share with friends