Villa Di Pianura is a single-family house fraught with fun – if I do say so myself! It’s a bit unassuming from the front, but make your way around back, or enter in through the front door, and you will be welcomed by design wonders at every turn.
This transportation from bland to brilliant is courtesy of Deamicis Architetti, who has thoughtfully filled every corner of this home with design-heavy beauty.
Offering a spacious green space around back, the lush green grass is met partially by a large black metal exterior wall, along with a massive sliding glass wall around yet another corner. The outer portion of the home has elements of farmhouse as well as a modern appeal, yet Deamicis Architetti somehow melded the two together seamlessly.
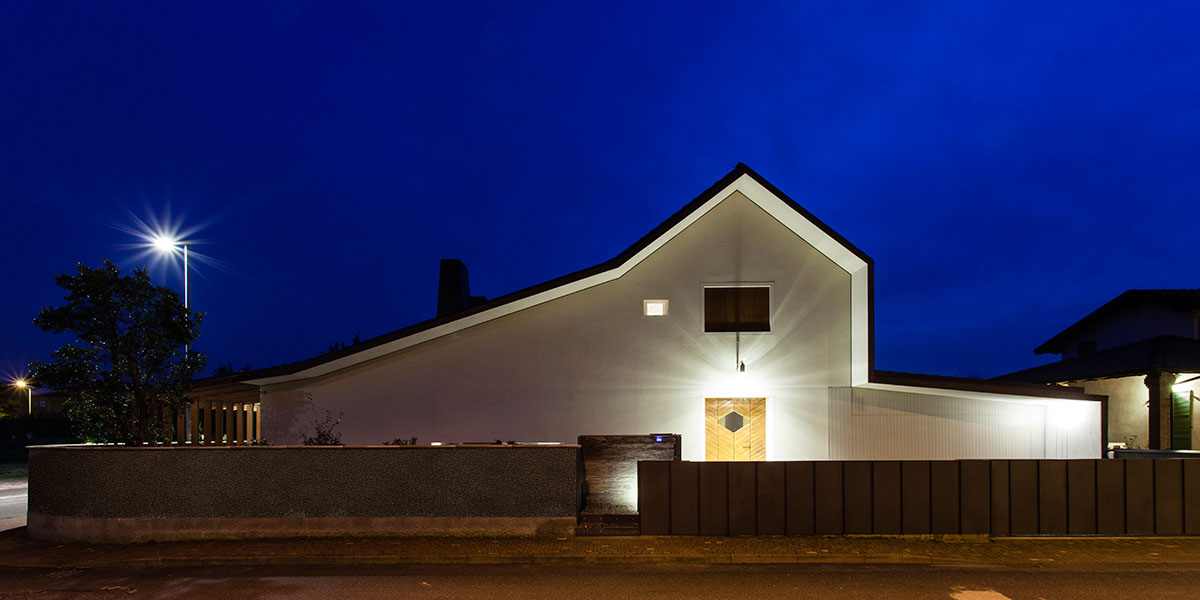
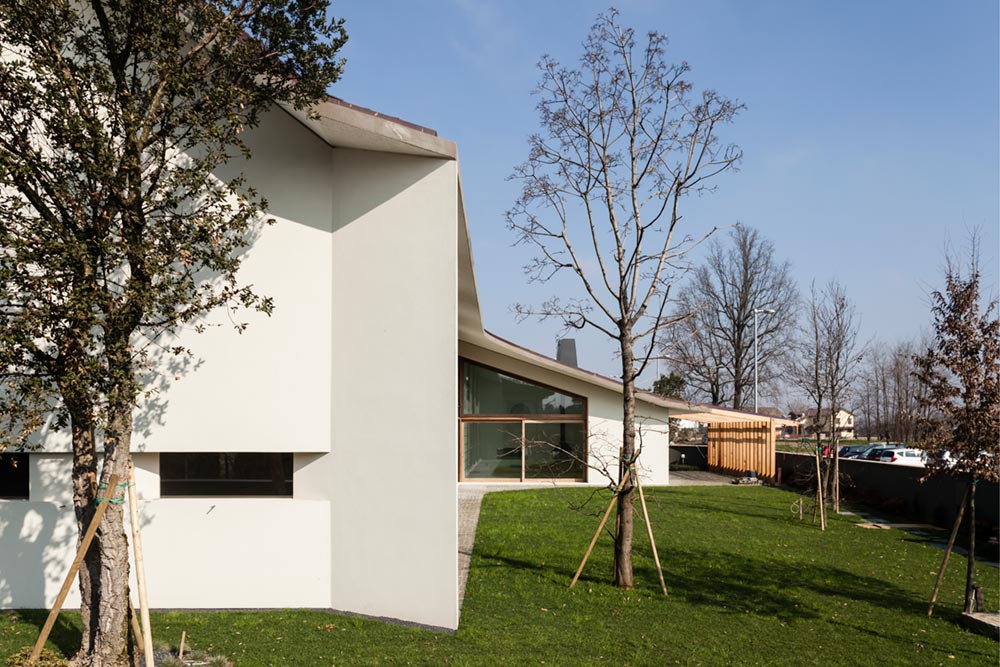
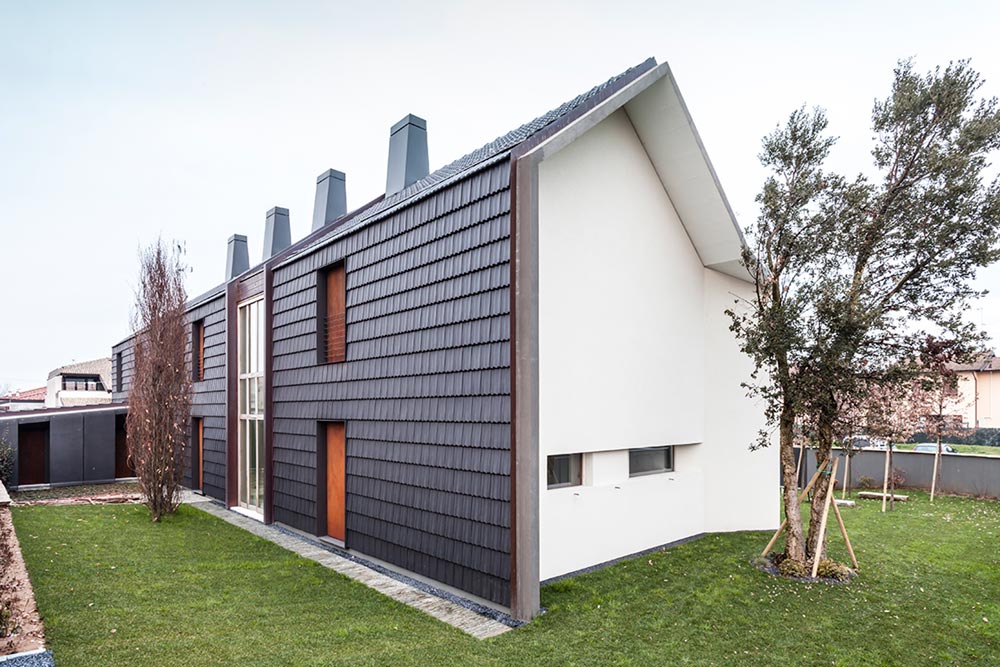
Elongated wooden steps lead from the main floor to the upper floor, and glass shelving lines this elevated walkway, offering the same glass shelving within the living room.
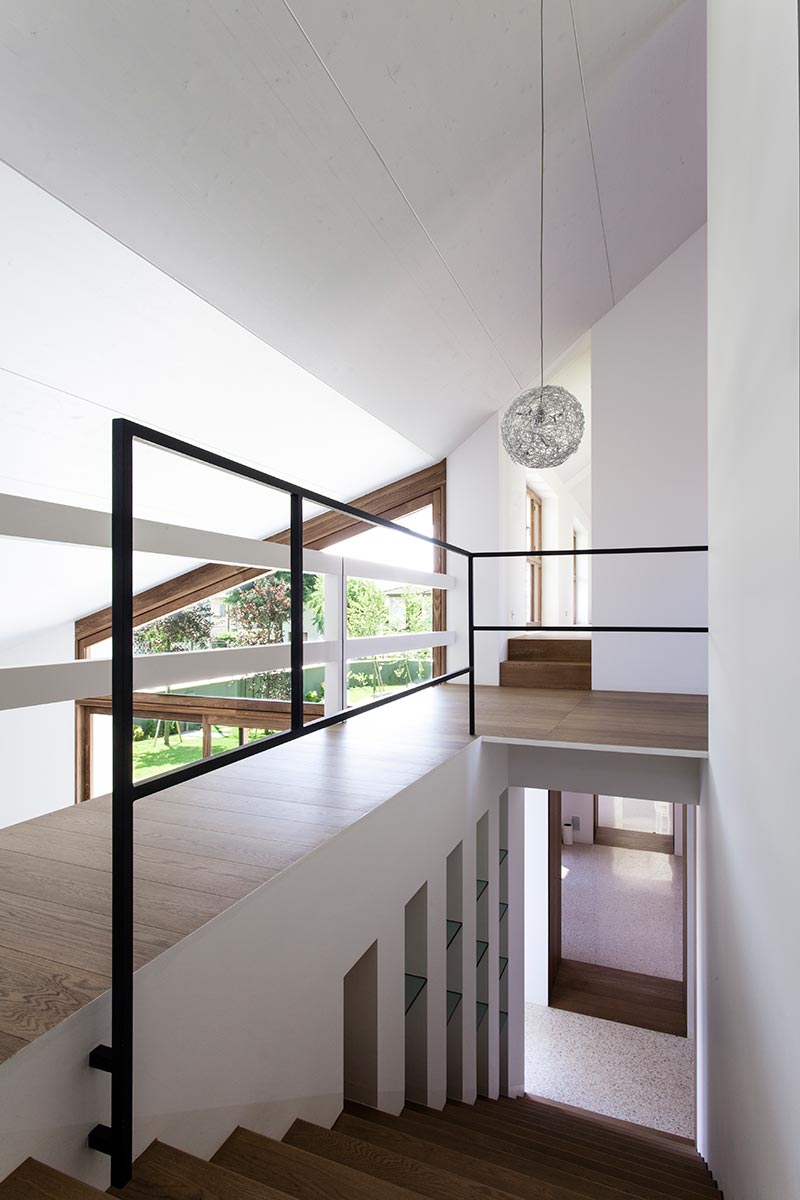
As if one set of steps wasn’t enough, a white spiral staircase can also be found leading from the patio entrance up to – seemingly – the clouds. While yet another slate metal staircase – slash – ladder’esque piece sits coyly within one of the rooms leading to an open perch-style loft.
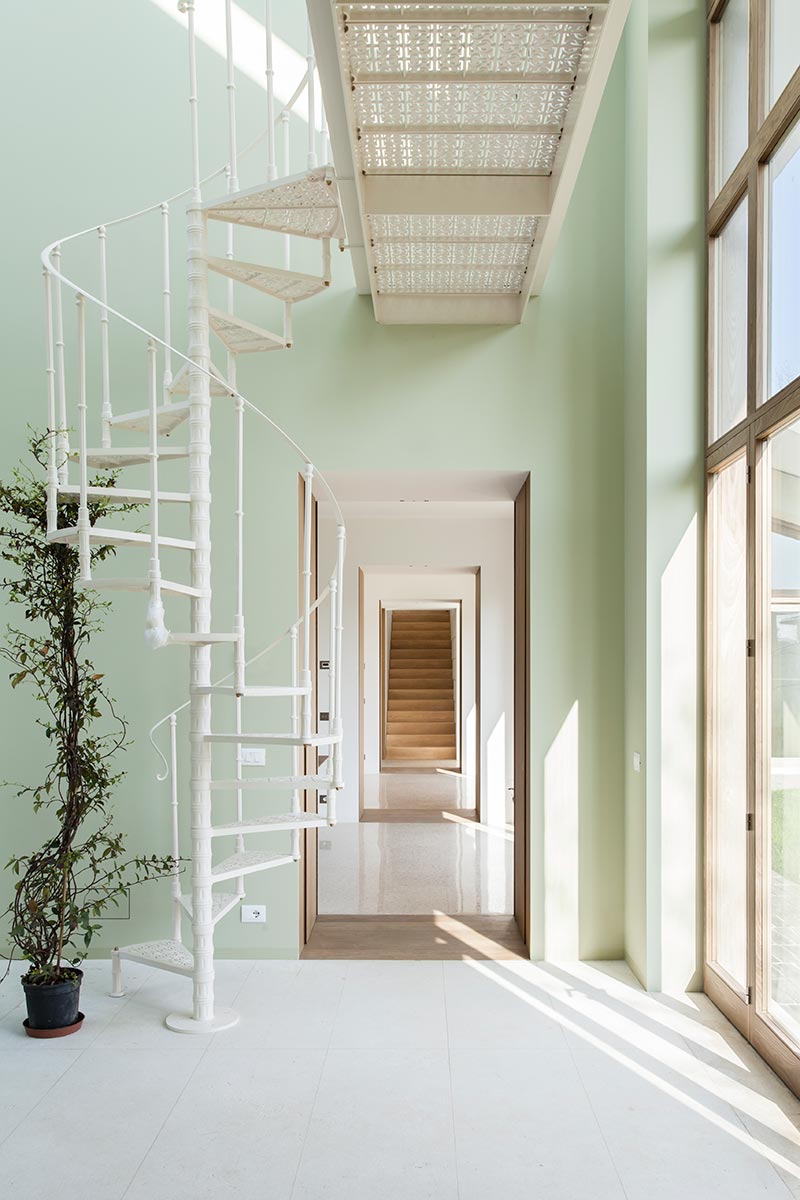
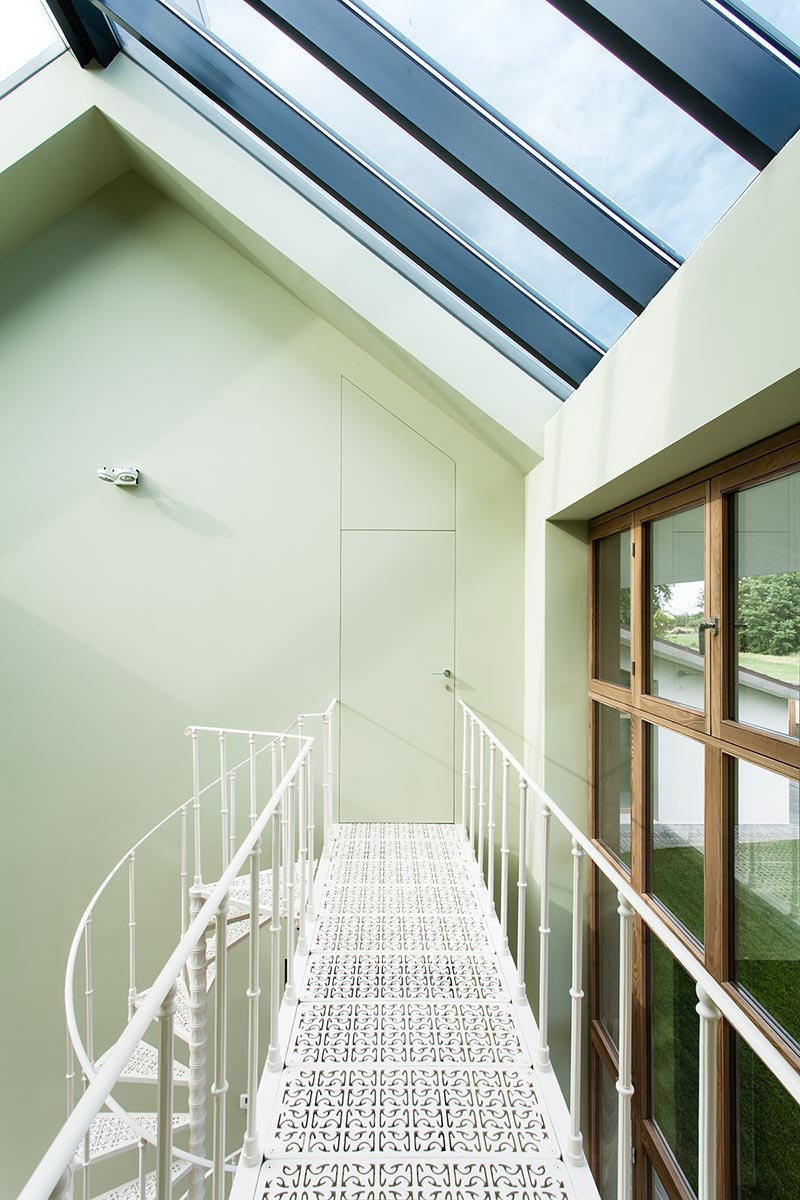
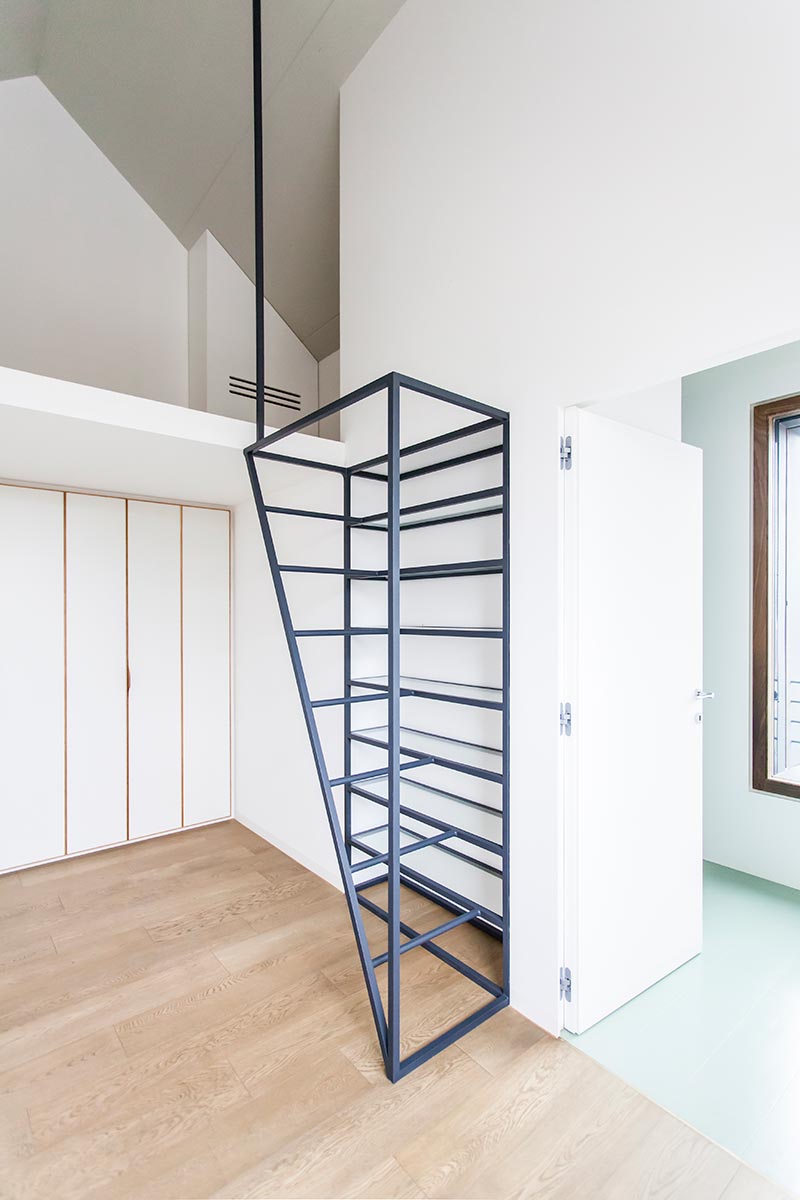
Many of the rooms seem to be like the inner-circle of a cloud, and rounded corners, along with polished concrete, add sheen to this place anyone would be tickled to call home!
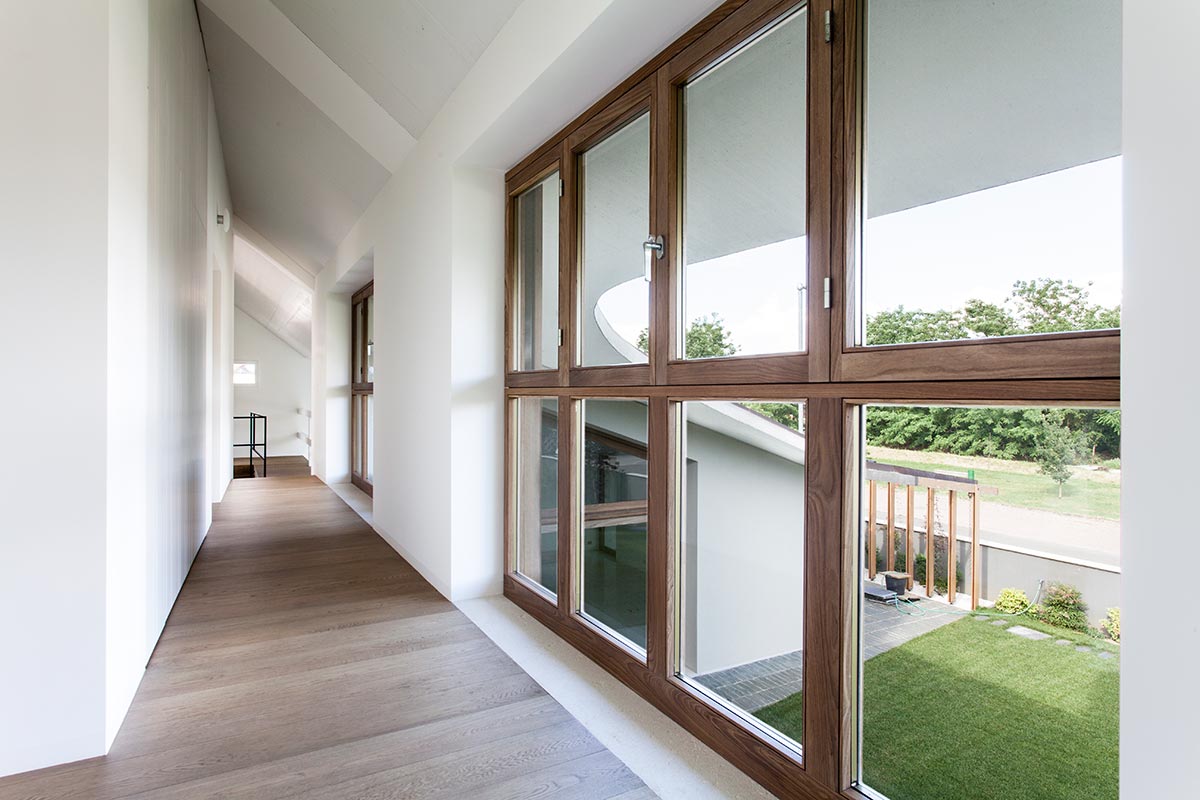
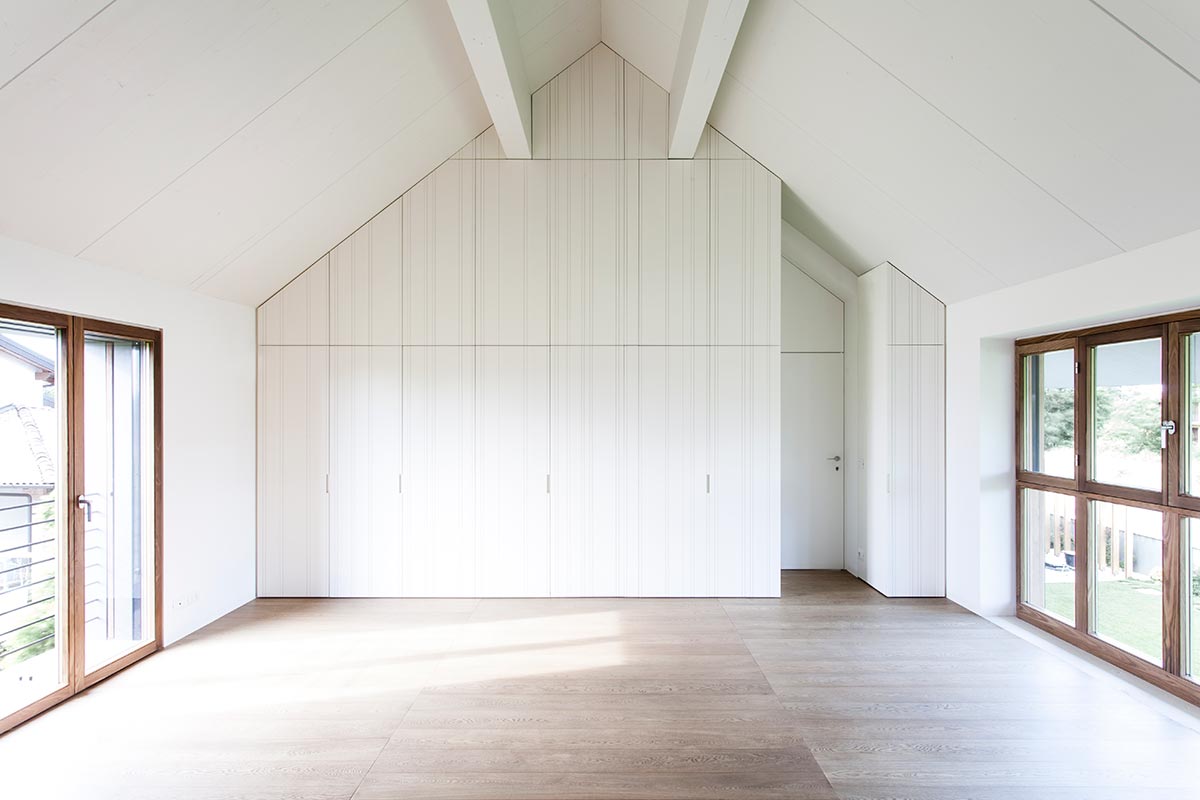
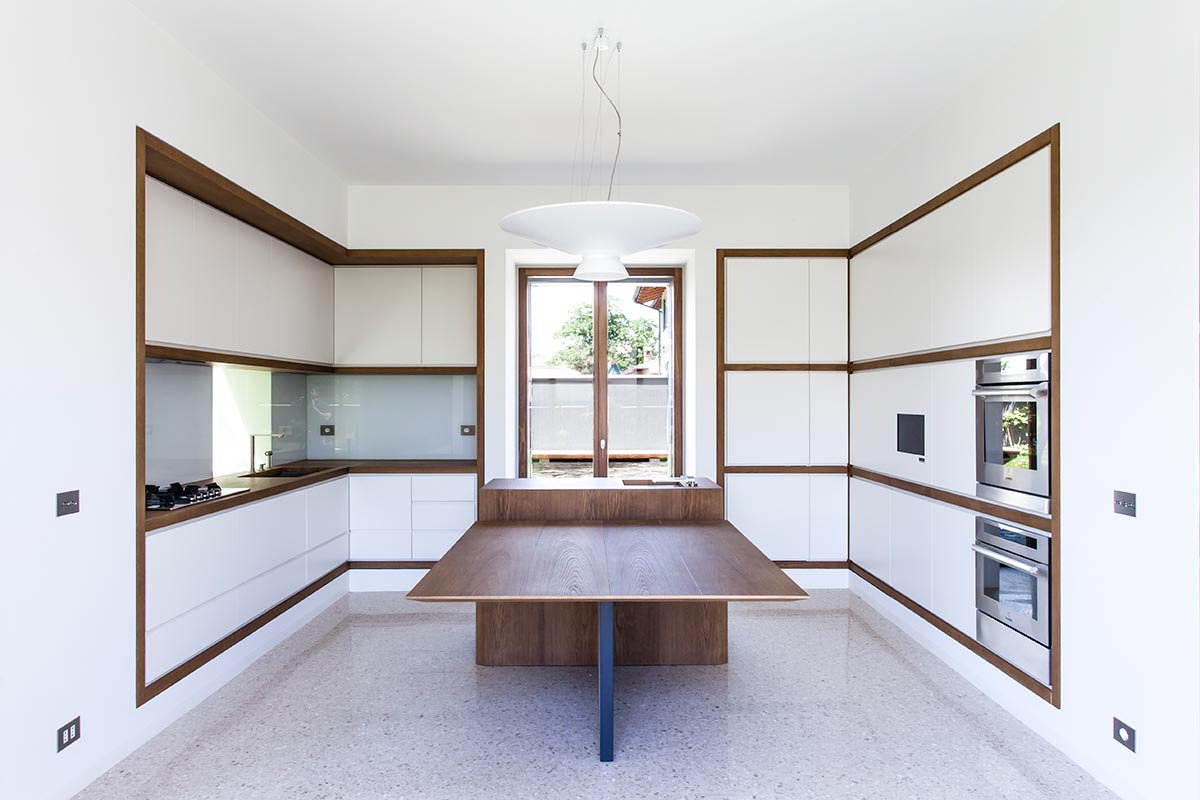
Architects: Deamicis Architetti
Photography: Luigi Bartoli, Gabriele Leo

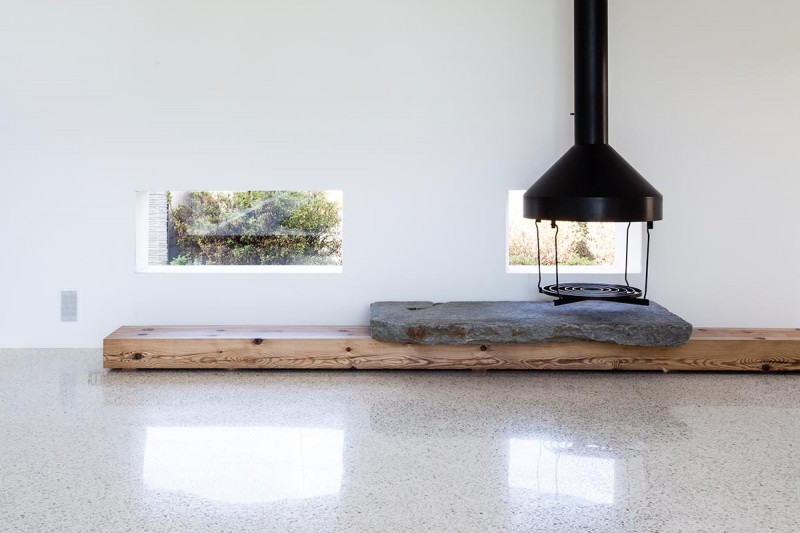




















share with friends