Set amidst the spectacular city-scapes of Sydney, Australia, this warehouse converted apartment is an exquisite display of curved wood partition walls, high-gloss black kitchen cabinets, and a whitewashed bathroom to die for – or at least take a shower beneath the rain-shower overhead.
Darlington Apartment was designed with Japanese flair – both in its minimalist appeal, as well as the materials utilized within the home for the retired couple who lives here to enjoy, reflecting on their travels through Japan within their emulated sanctuary.
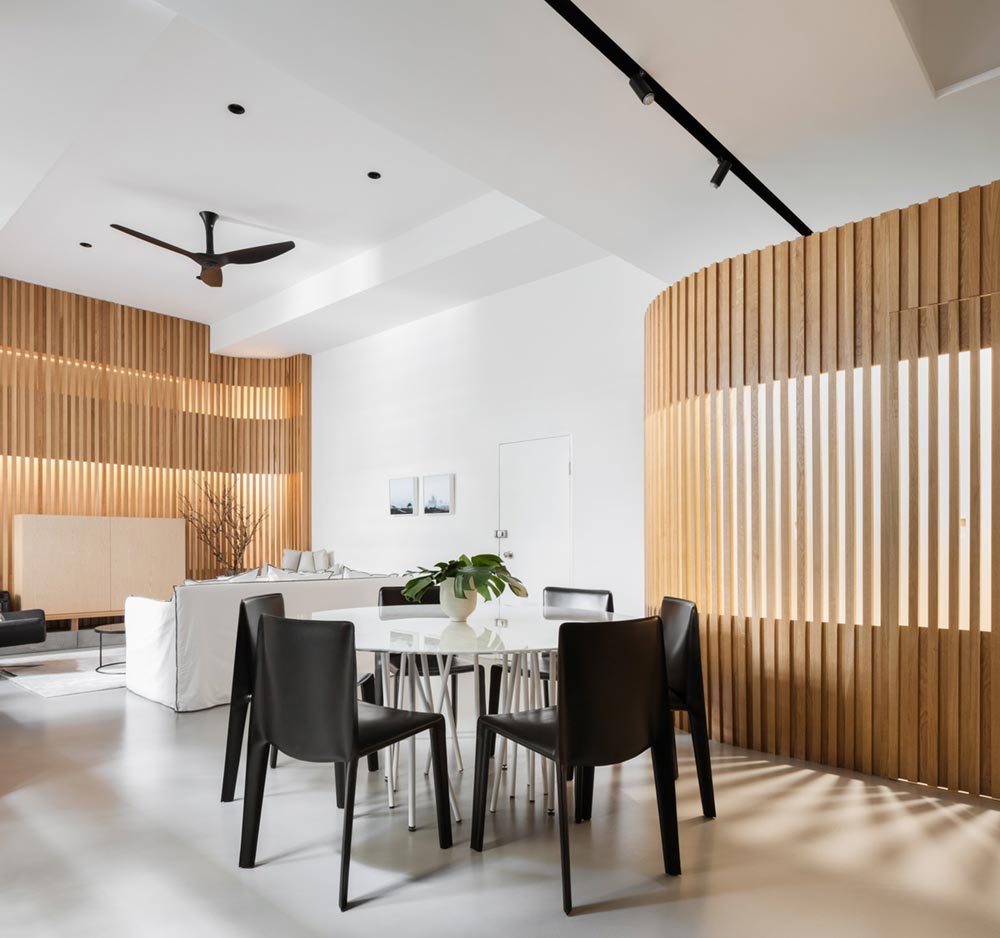
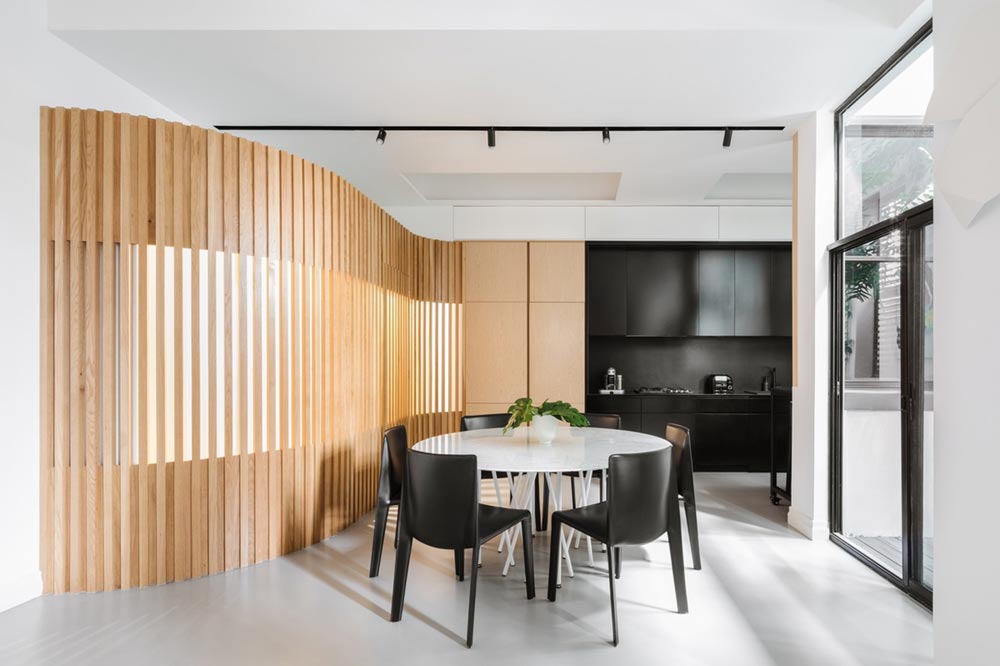
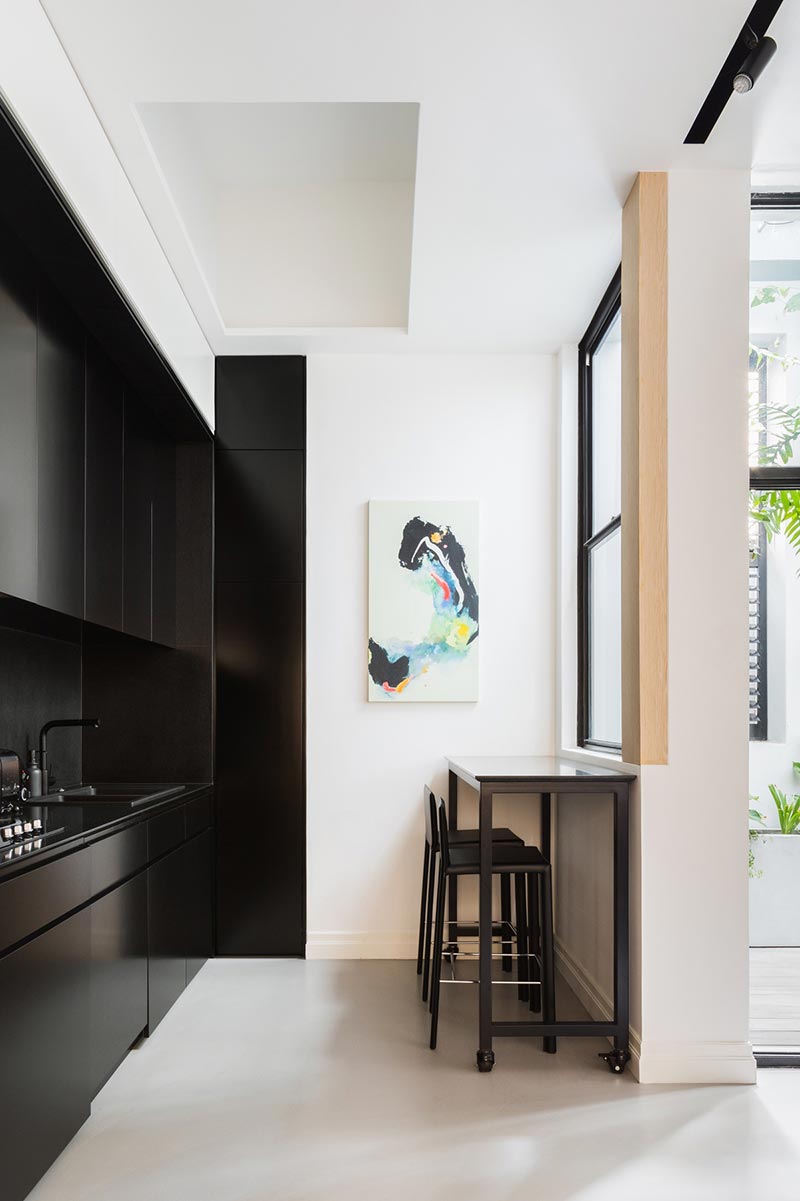
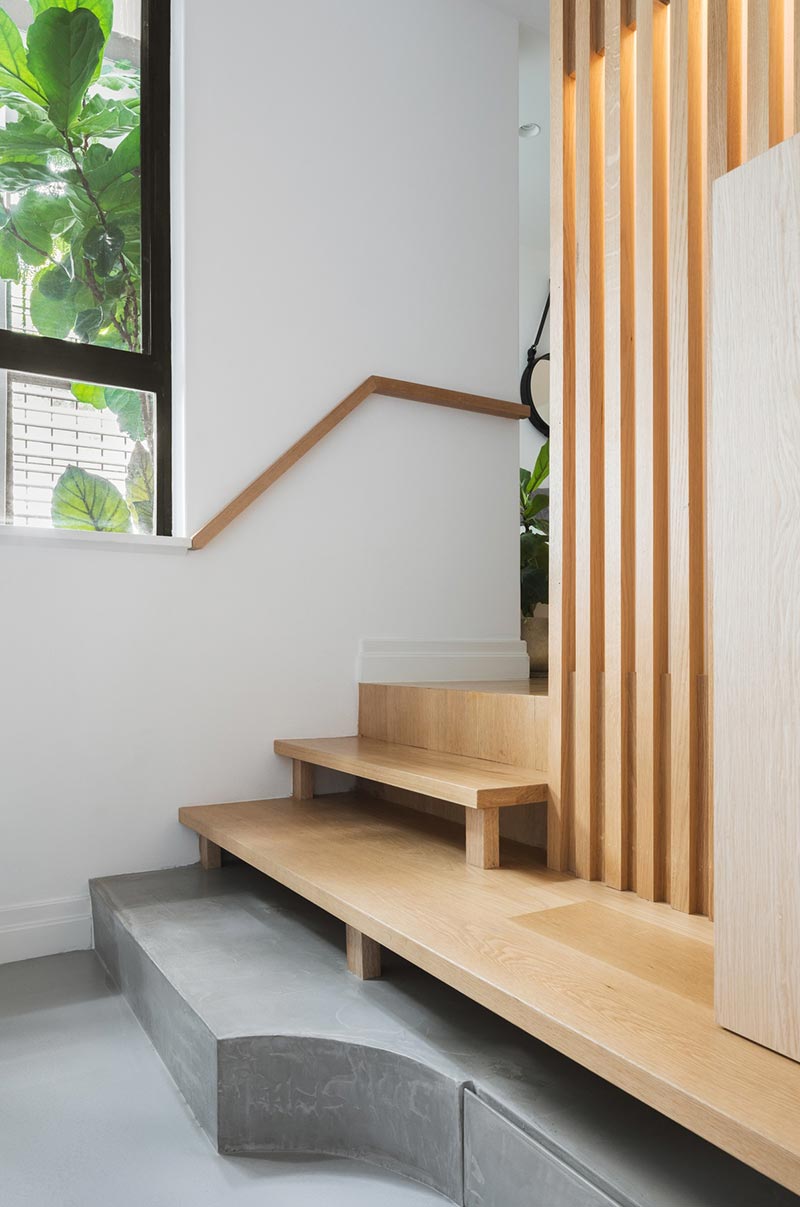
The high ceilings, sunken sitting area and wooden slat-screen wall offers lighting and dimension effects – making it is no wonder that this interior design was shortlisted for the DIA awards, along with the House Awards in Australia in 2018.
Whether resting in the wood-laden bedroom, wandering the polished concrete floors, or cooking in the simple-as-pie modern kitchen bathed in black, this home is equal parts restful and inspiring.
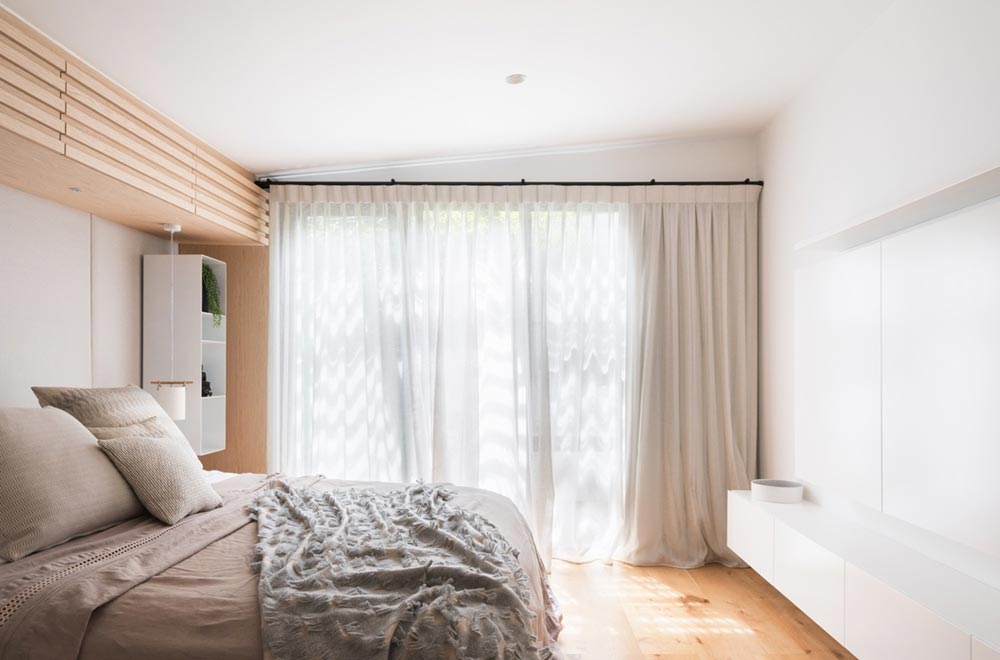
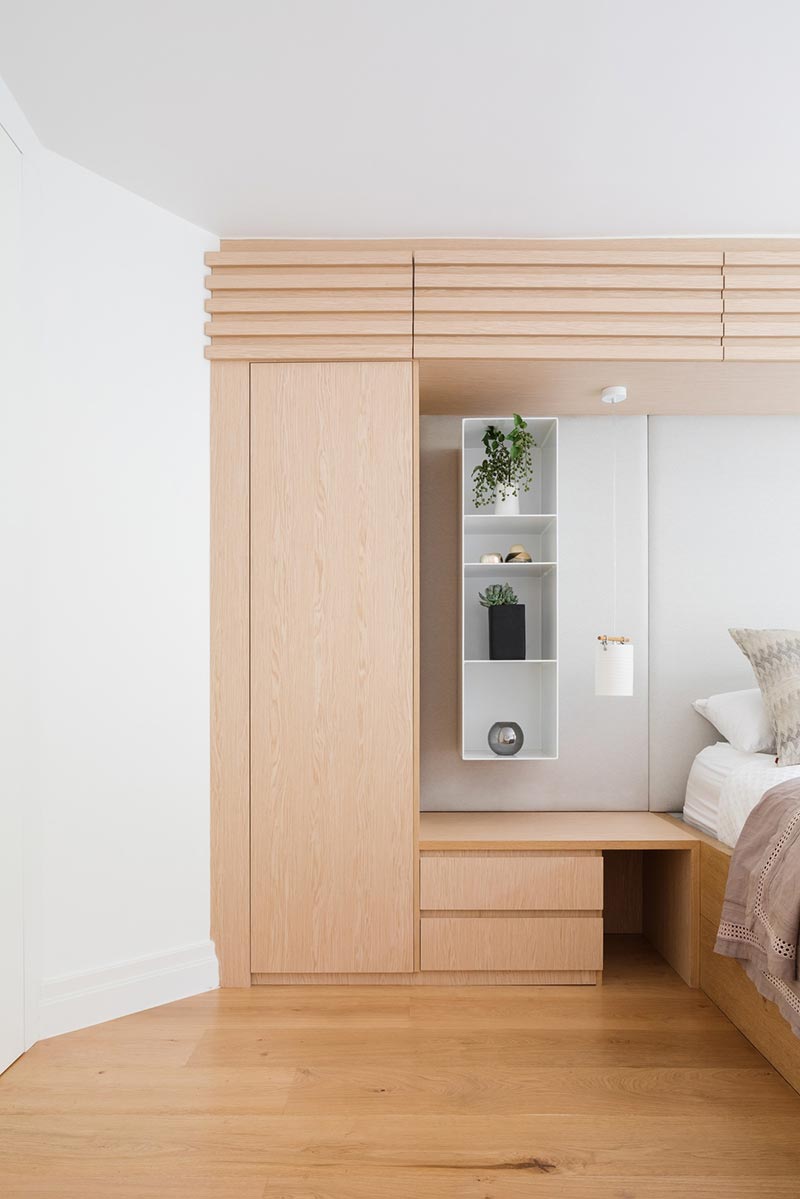
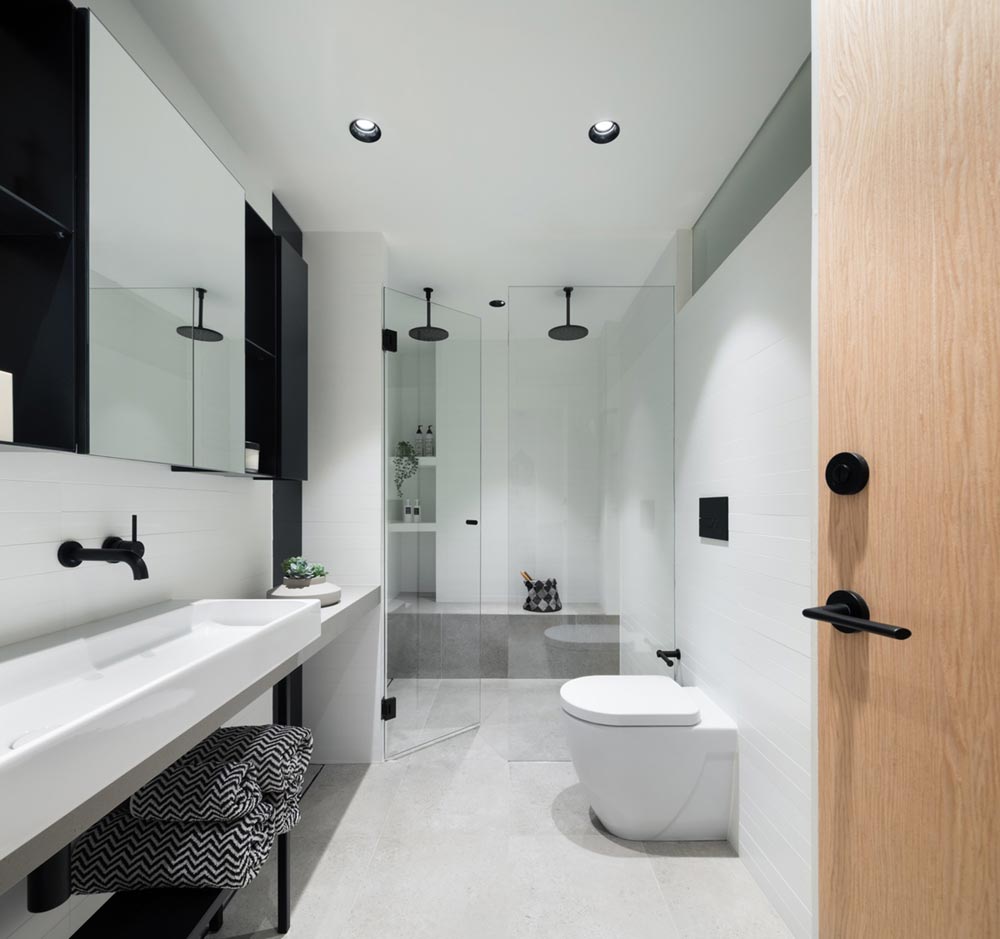
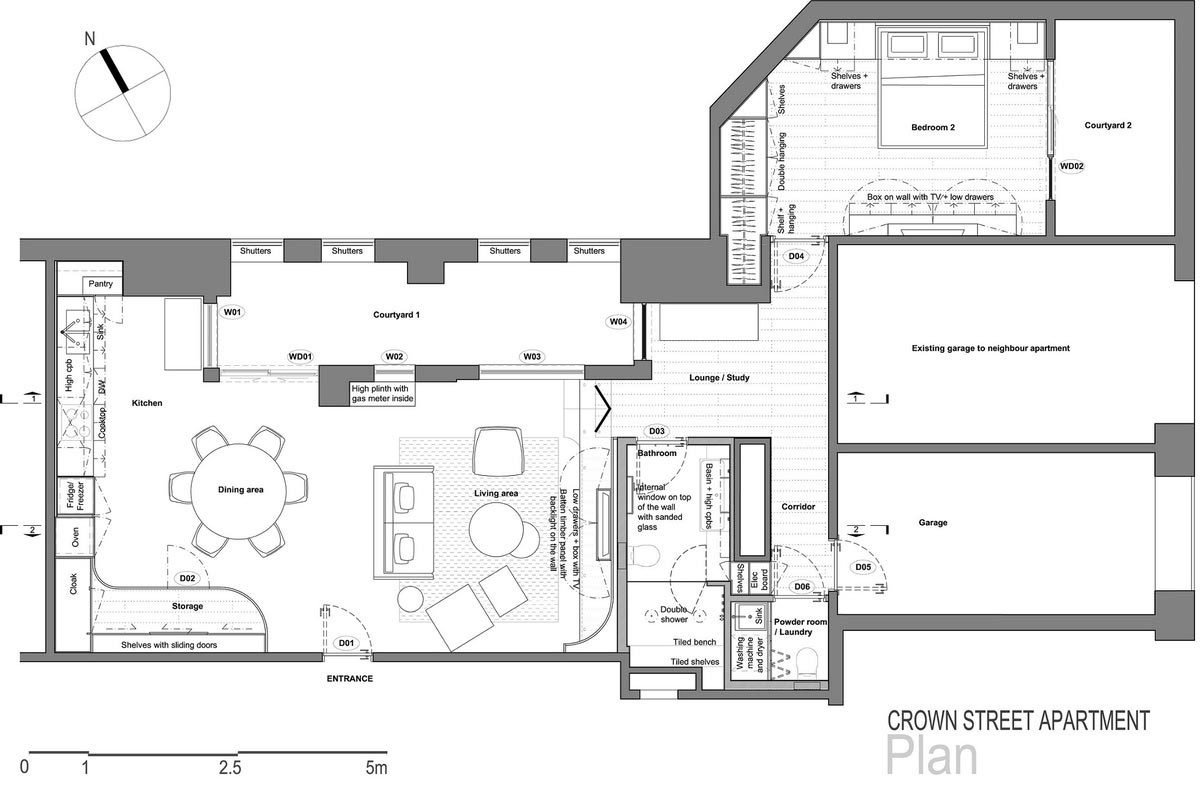
Architects: Brooke Aitken Design
Photography: Katherine Lu

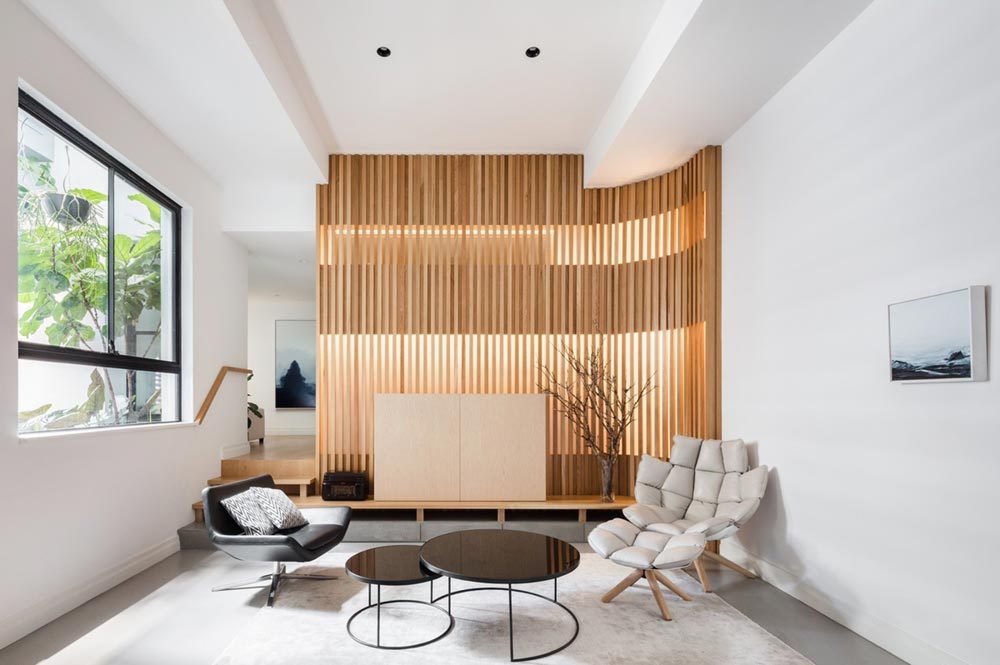



















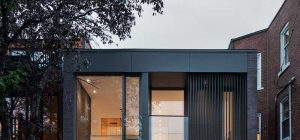
share with friends