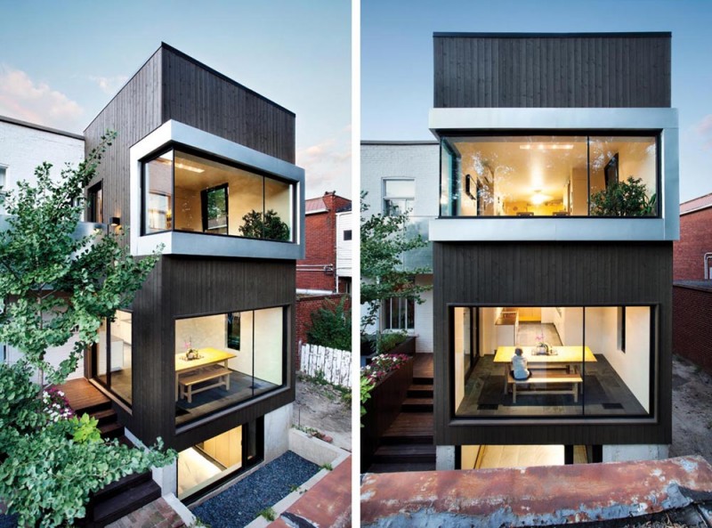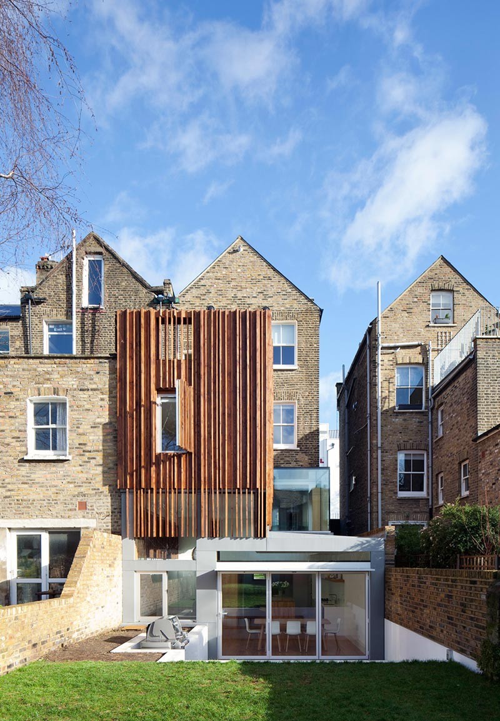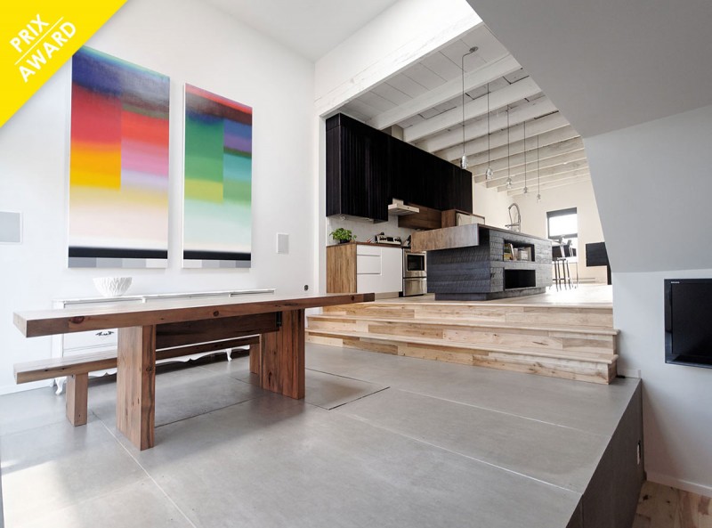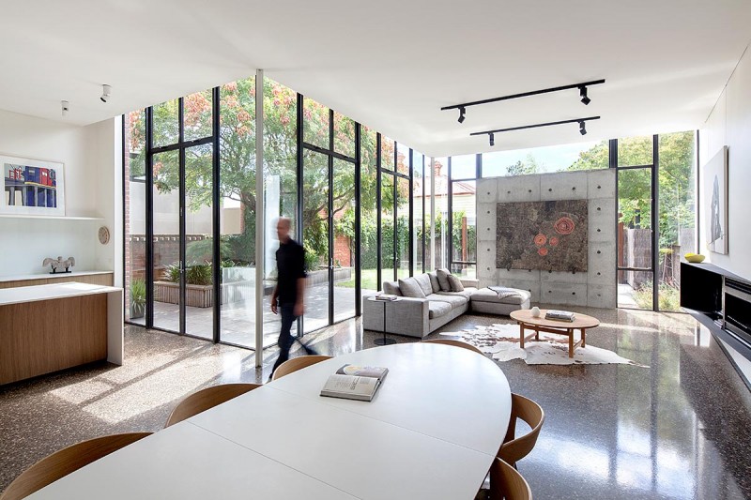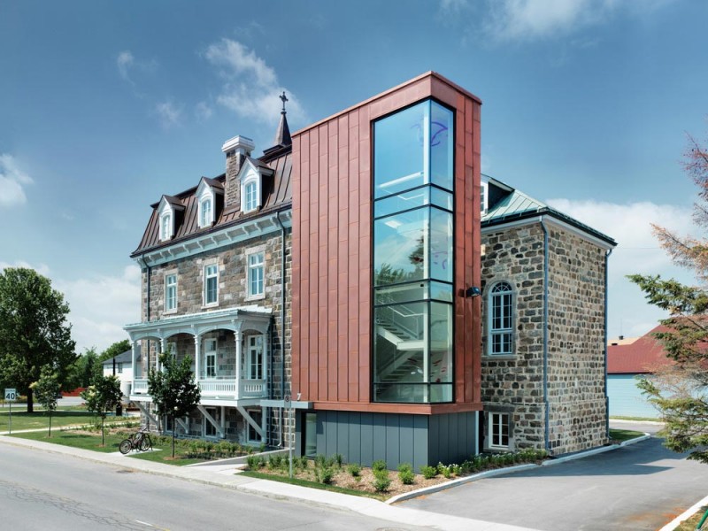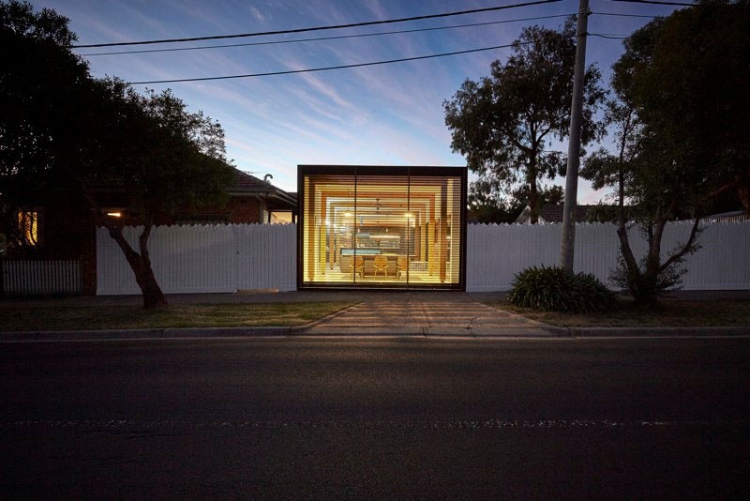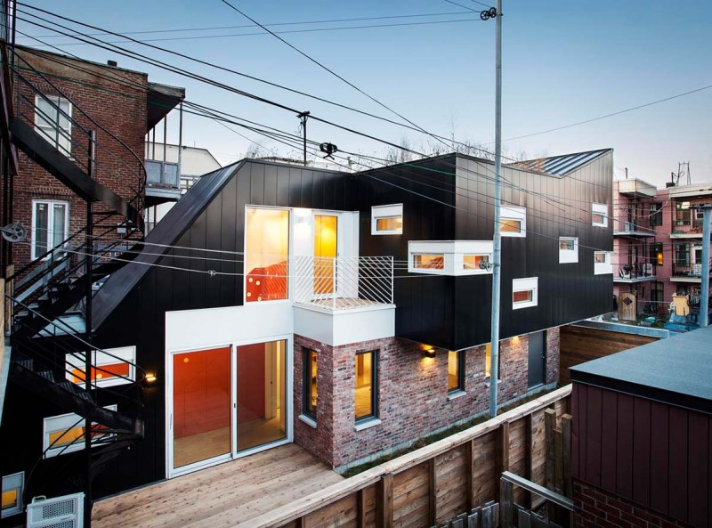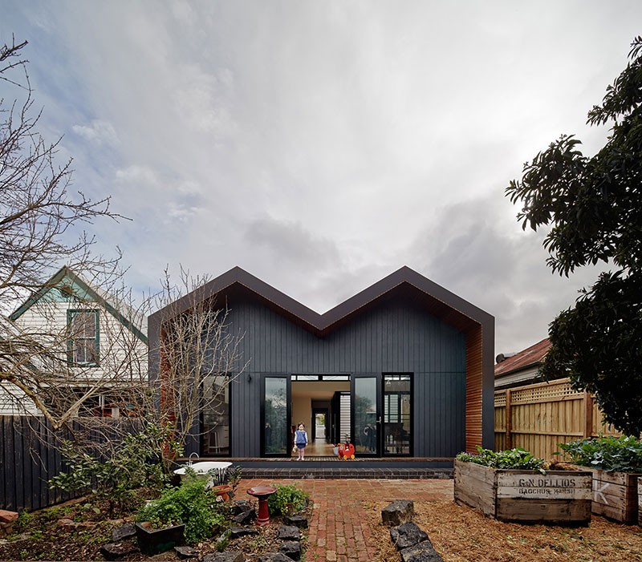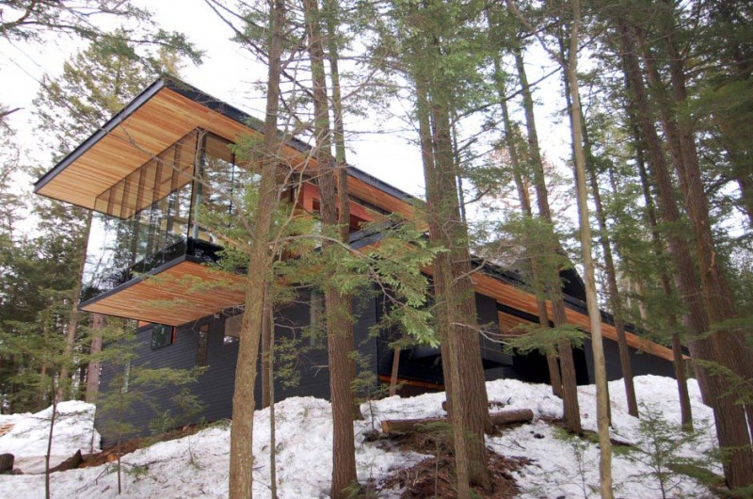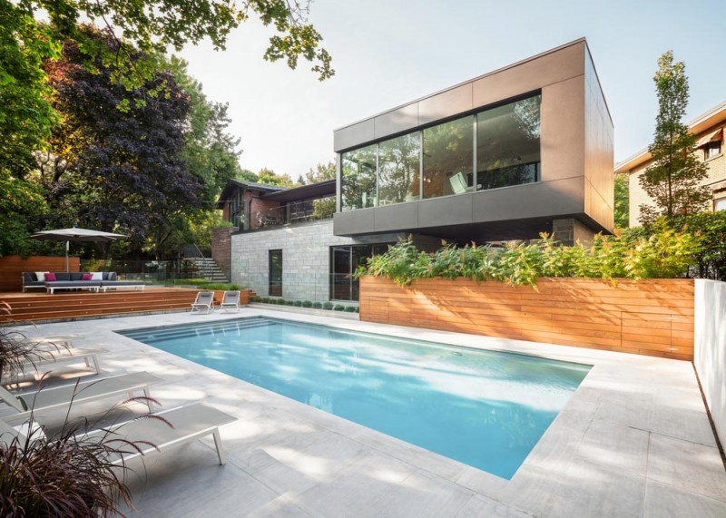For a couple living in Montreal, Quebec, Canada, their passion for contemporary architecture took shape in the form of a new addition onto their existing 1940’s style duplex. The Berri residence extension (named after the street upon which it resides) is architect Naturhumaine’s way of creating a new epicenter for the home. Continue reading

