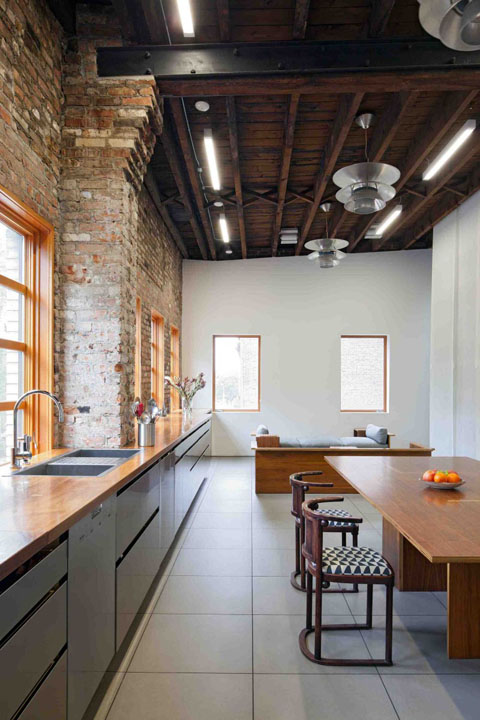
The size of this space isn’t its only dreamy quality. David Berridge Architects crafted a creative and flexible two level studio/home from this 5,500 square foot former union hall in Brooklyn, New York.
Both levels house a large central area where I imagine the well-known artist resident collaborates and hosts public events. Outside the central studio is an office on the main floor and a kitchen above while bedrooms sit on the opposite studio side on both levels.
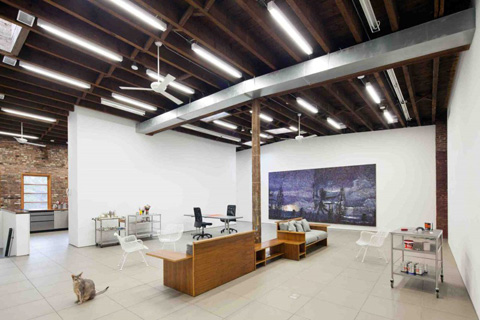
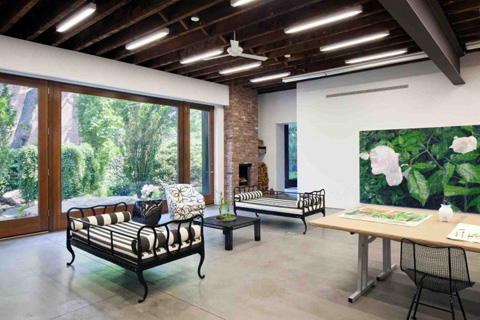
Concrete slab floors, the rustic wood structure, and brick exterior walls provide warmth and texture to an otherwise slick world. The kitchen is long and sleek and smartly uses only base cabinets to place the soft worn brick on display. Impressive stretches of glass bring in the light that is so greatly loved by artists and show off the coveted outdoor green space.
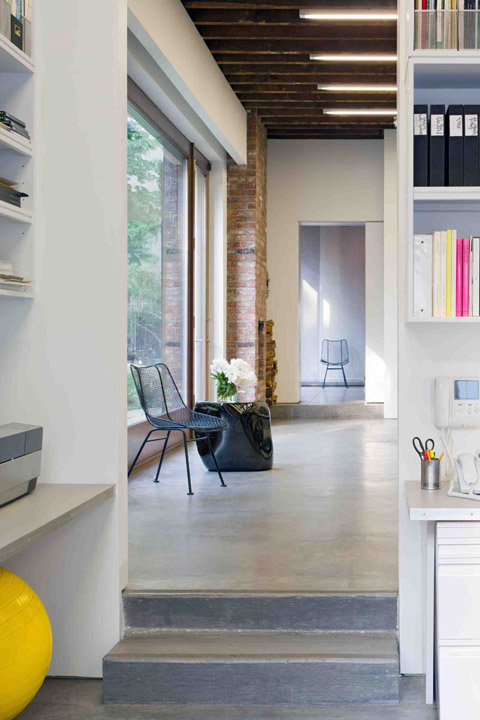
Furnishings throughout are stylish, minimal, functional – no frills here. I’m intrigued by the clever design of the main level bedroom and bathroom. The bed’s low headboard is a veneered plywood storage unit. Tucked behind is a modern bath tub and the sink and toilet have their own little niches.
Think of the square footage that was saved by eliminating bathroom walls and doors. And the light that floods the entire space makes the design even more brilliant!
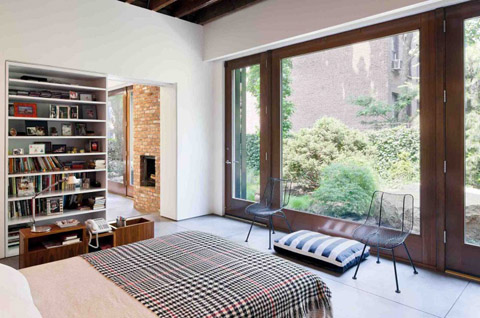
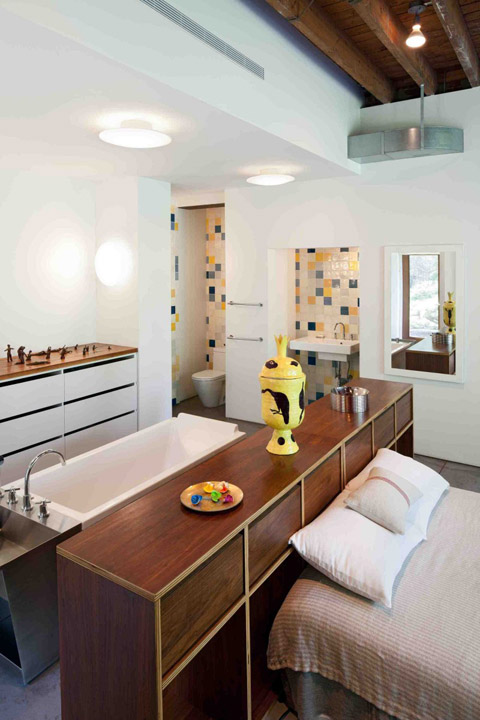
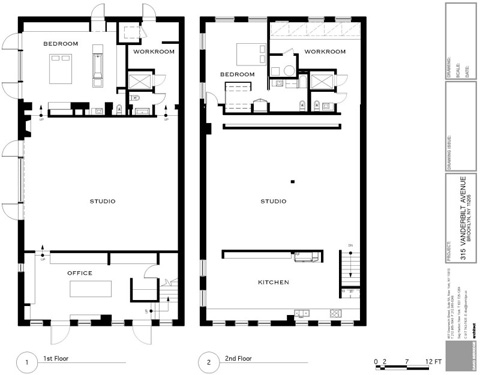
Photography : Adam Friedberg and David Berridge












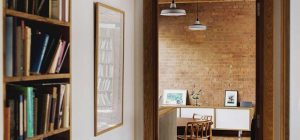
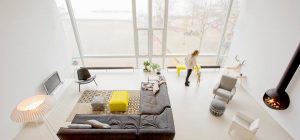

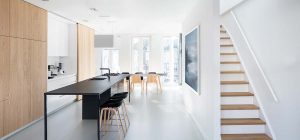
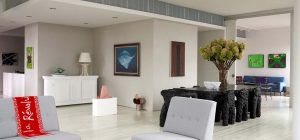
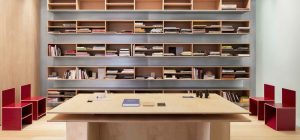
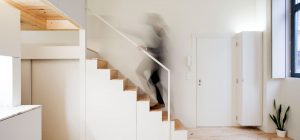
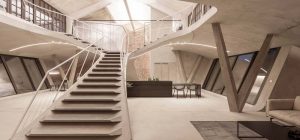
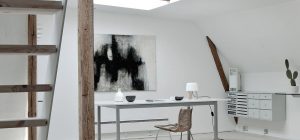
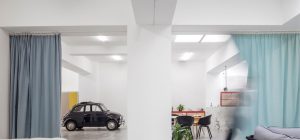
share with friends