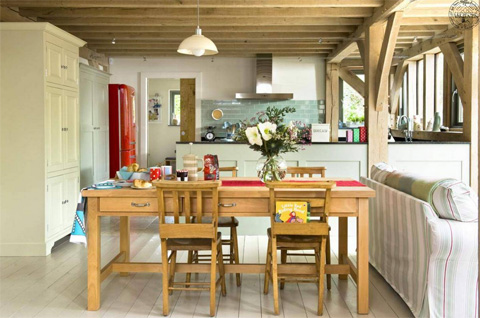
A close partnership between the architectural firm of Roderick James Architects and Carpenter Oak Builders resulted in this stunning home built with heavy timber framing. This type of structure blends in with its surrounding landscape and allows more freedom with respect to window placement and cladding materials.
Built for a young family who runs a local cafe nearby, this clean design and open floor plan gives this family the ability to adjust as they grow and their needs change. Four bedrooms, two bathrooms and an open conservatory allows the family to enjoy their complete privacy in the countryside.
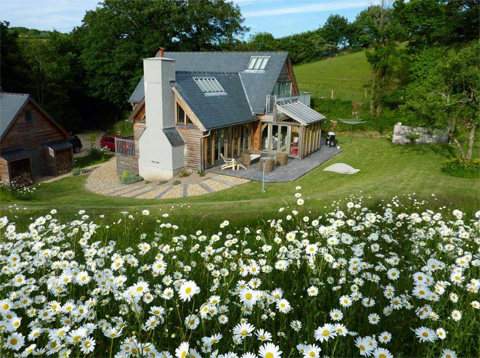
Natural wood siding on the exterior walls brings warmth to the stone facade and is reminiscent of an era gone by. Inside, the predominance of heavy wood beams is lightened up with this modern re-interpretation of timber framing. Sunlight spills in through the multitude of windows, placed at different heights, from ceiling to floor, to take the best advantage of natural light.
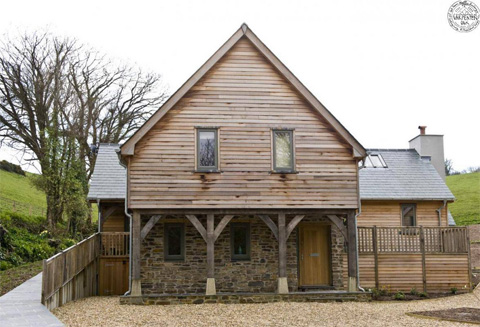
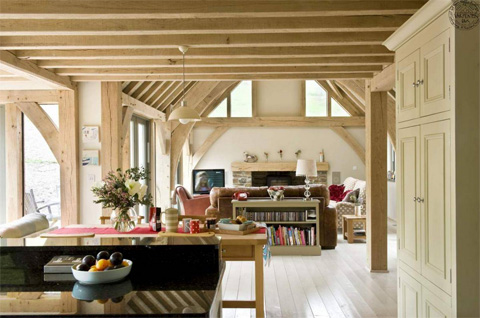
In the kitchen, dark gray quartz countertops and a white farmhouse sink create a crisp contrast to the soft green cabinets and horizontal sea glass tiles.
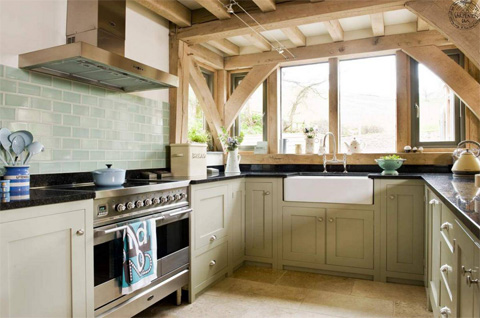
A neutral palette is another key player in this home, with touches of color, such as the SMEG 50’s retro style refrigerator finished in cherry red, the berry stripe of the cotton slip-covered sofa and the fuchsia enameled claw foot tub in the master bathroom.
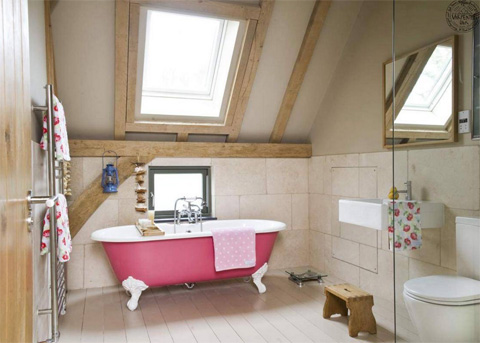
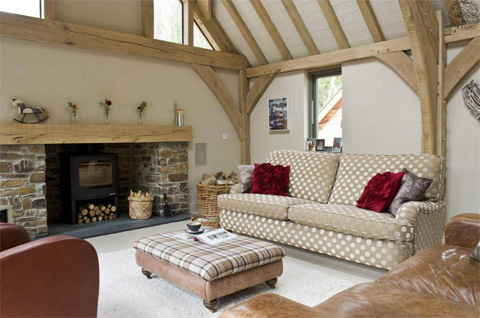
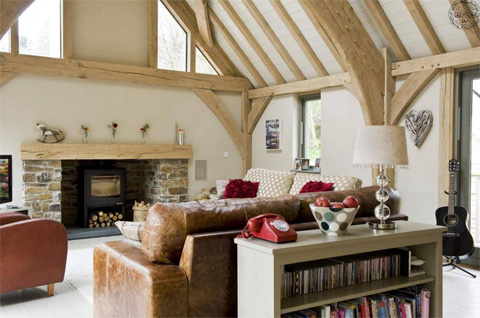
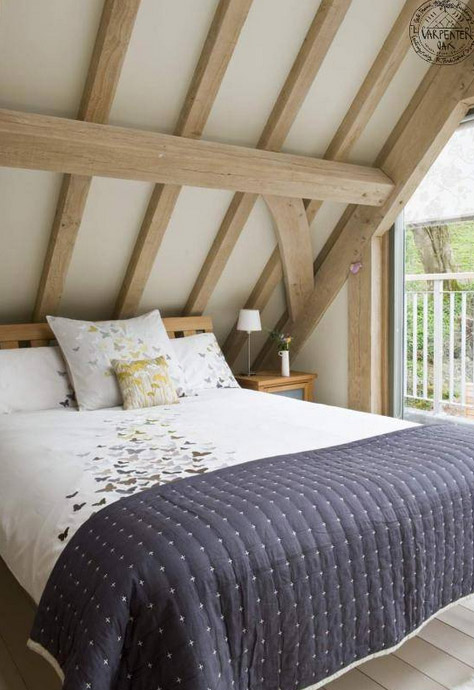
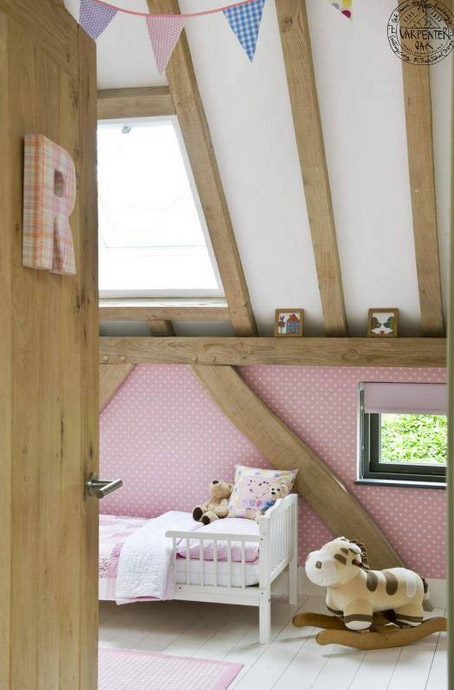
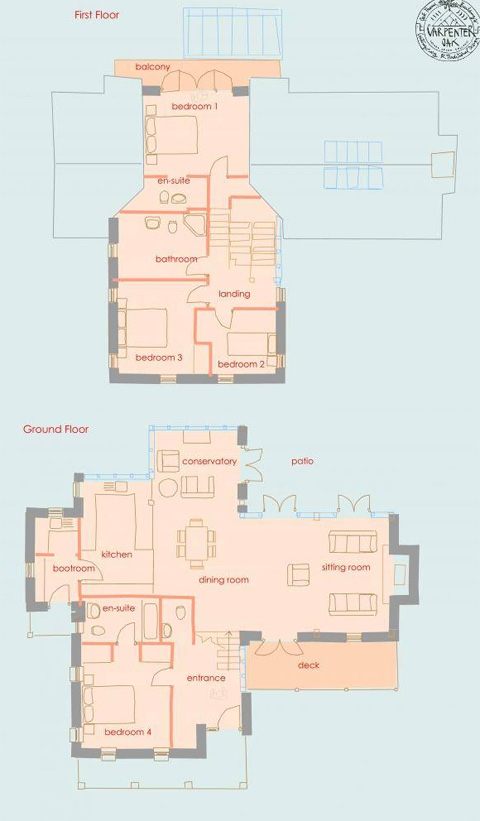
Architect: Roderick James Architects LLC
Frame Design: Carpenter Oak
Photography: Colin Poole






















share with friends