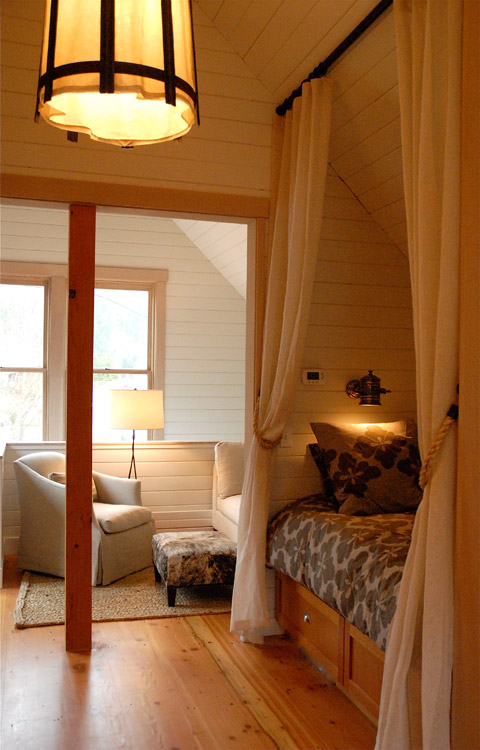
After spending many summers on Hood Canal with her grandparents, the owner of this lovely retreat returned to her roots and purchased a plot of land in a private cove named Holly. Holly House was built with a specific goal in mind, to continue this well-loved tradition of summers on the canal with family and friends.
Interior designer Michelle Burgess was tapped to spearhead the design of her client’s weekend home. This was not their first collaboration and as a result, Michelle was entrusted with the interior decoration, custom lighting and furniture design.
Holly House is comprised of a main house and guesthouse. With a combined square footage of 2800 square feet, these two dwellings can comfortably accommodate 8 adults and 6 children.
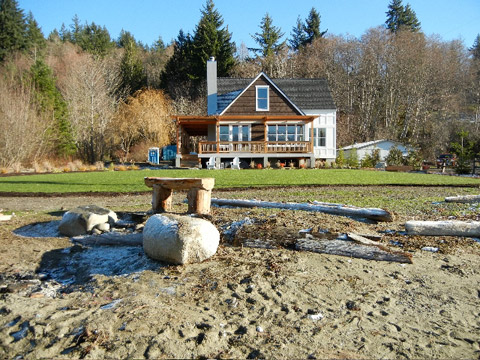
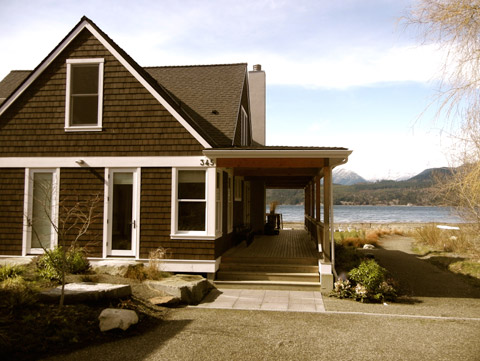
A wide swath of cream, taupe and oyster gray peacefully co-exist in this home. A pair of round coffee tables in the living room was created with steel and Crema Marfil (an Italian marble) designed by Michelle. Lighting over the dining table is a steel and glass blown glass chandelier made to resemble kelp found on the shores of Hood Canal.
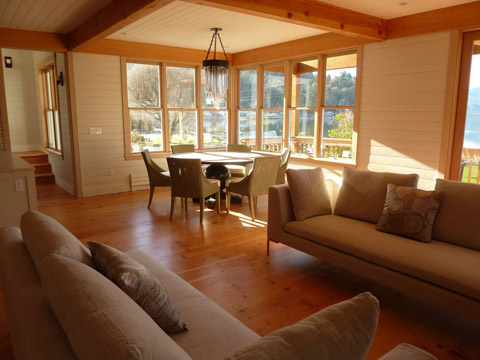
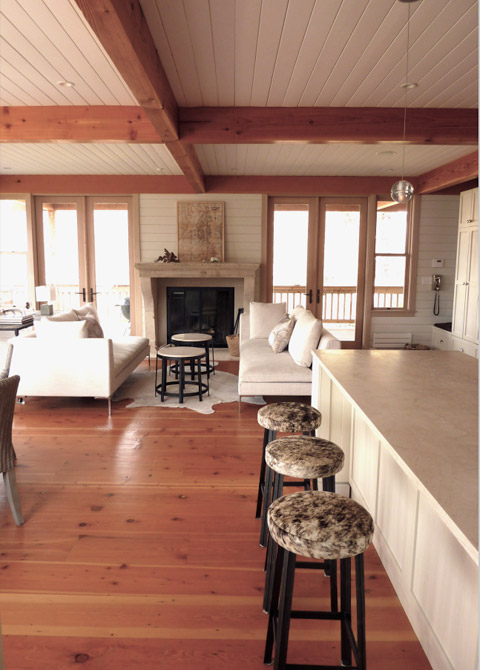
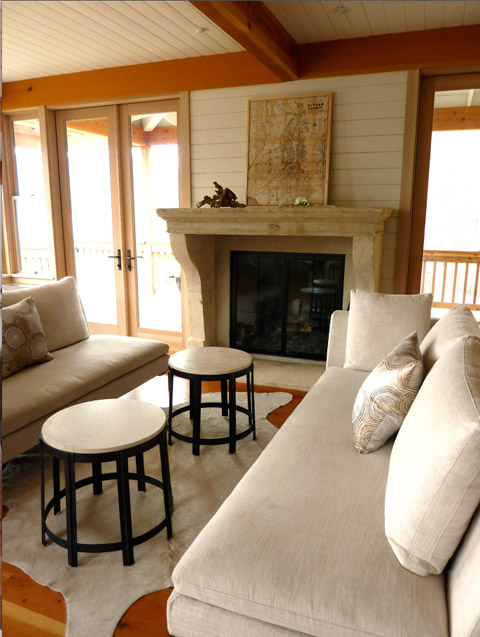
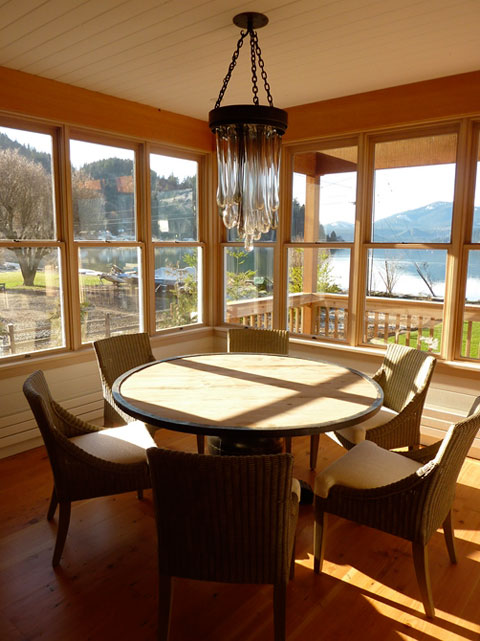
One of my favorite spaces is the upstairs nook. Reminiscent of the sleeper compartments used for train travel of the past, these beds beckon us to grab a book and relax. Linen drapes soften the wood frames and also serve as a privacy screen if needed.
A dedicated collaboration between owner, designer, architect and builder resulted in a tasteful and elegant getaway for this homeowner’s beloved family and friends.
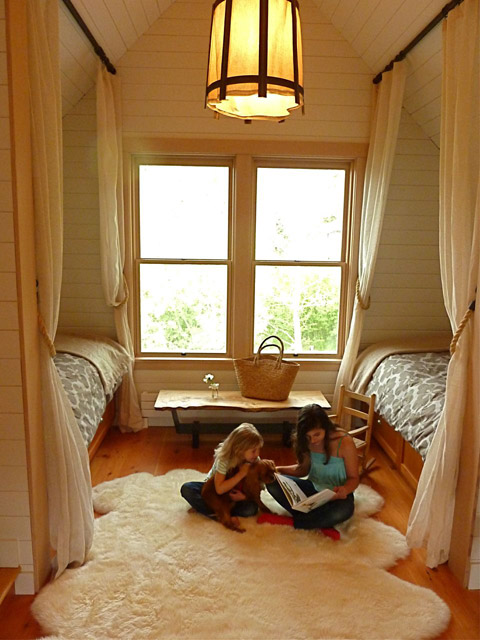
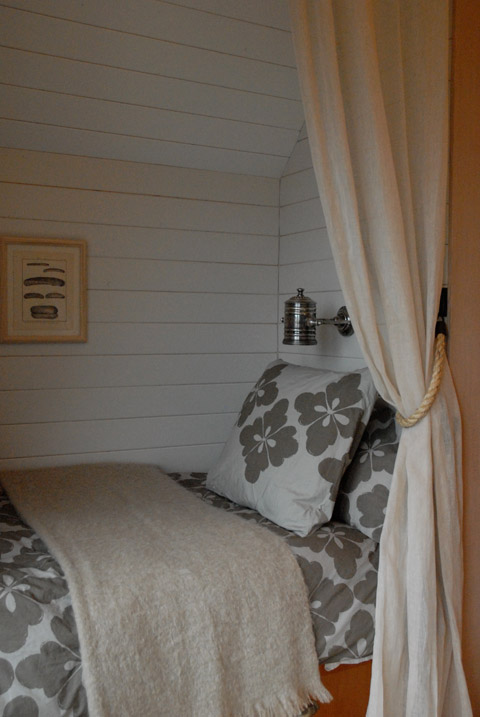
Designer & Photography: Michelle Burgess






















share with friends