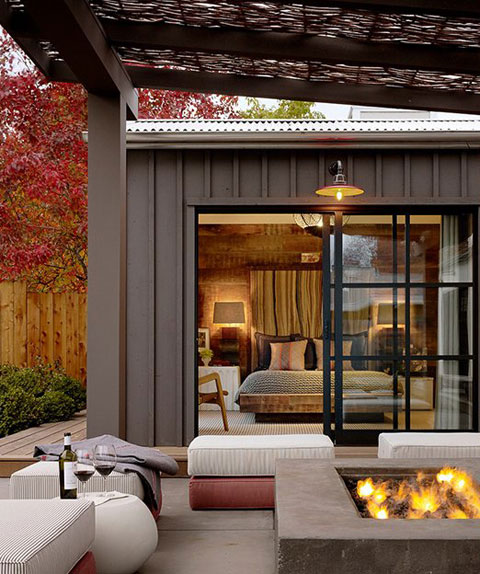
Oh, how I love a well-executed remodel. I live in the next valley over from Napa, the lesser-known Sonoma Valley. What our valleys have in common are multitudes of wineries that peacefully co-exist with dairy farms, vineyards and boutique restaurants.
One of the interesting things about the Northern California wine country is the mix of “old school” inhabitants and the hipper and more modern demographic finding these valleys a great place to settle and raise a family or San Francisco hipsters looking for a weekend pied-a-terre.
Architect, Shay Zak cleverly turned 1000 square feet of a poorly designed ranch house and transformed it into a stunning 1250 square foot home that utilizes the outdoor spaces as an extension of its indoor rooms. Shay thoughtfully added a substantially sized fire-pit for those chilly nights (that the grapes love) …
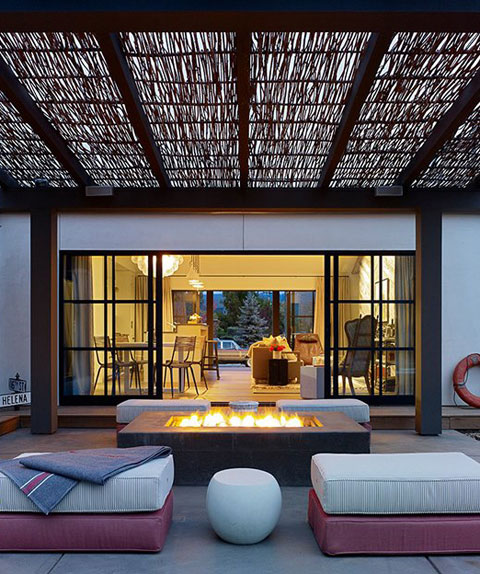
Large sliders with dark bronze finishes flank the back wall of this home, allowing natural light to wash over the interior during the day and create a jeweled spotlight on the home at night.
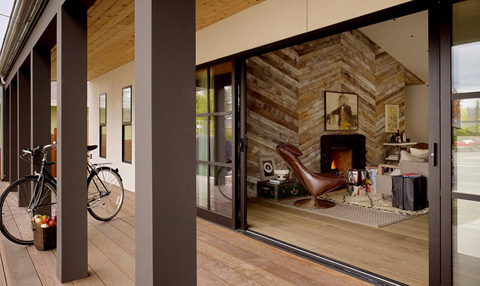
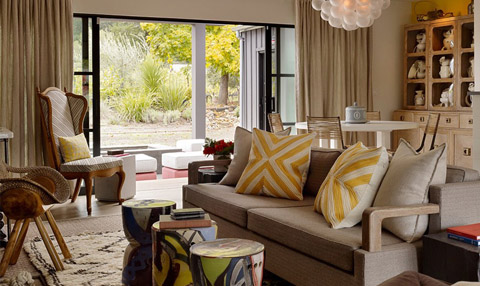
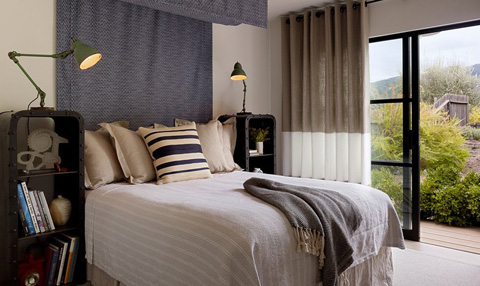
The focal point in the living room is the herringbone patterned wood wall, an inventive update to traditional wood paneling! Layered natural rugs define areas within a room, another useful design tool in a smaller space that requires a room to host several functions.
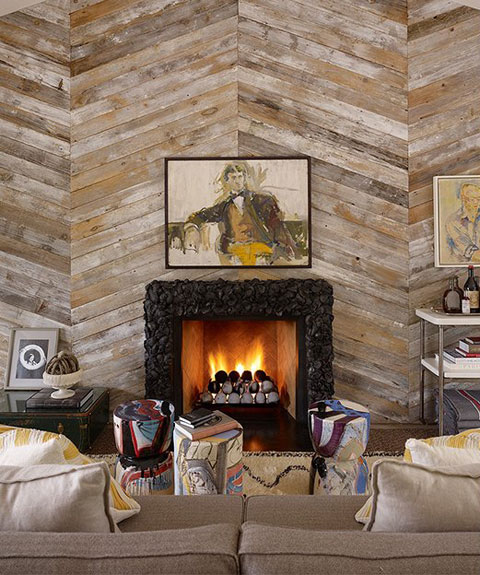
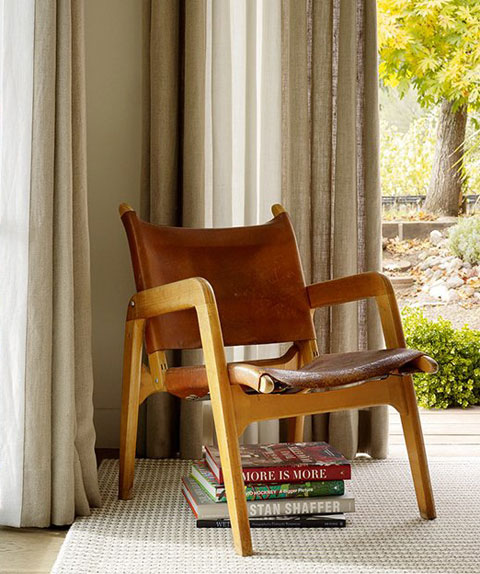
Furnishings are simple and without skirting, yet another simple technique to open up a small space. Proportions have been pared down, so not to overwhelm the room and an eclectic mix of keepsakes give this home its unique character.
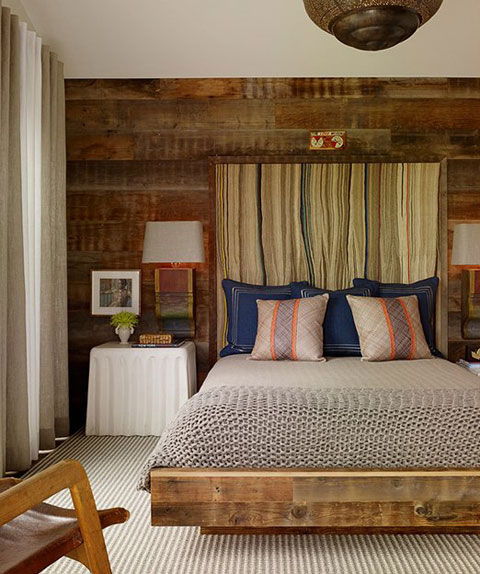
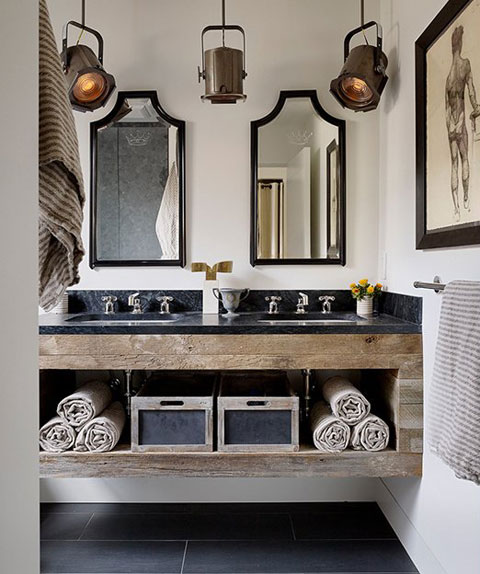
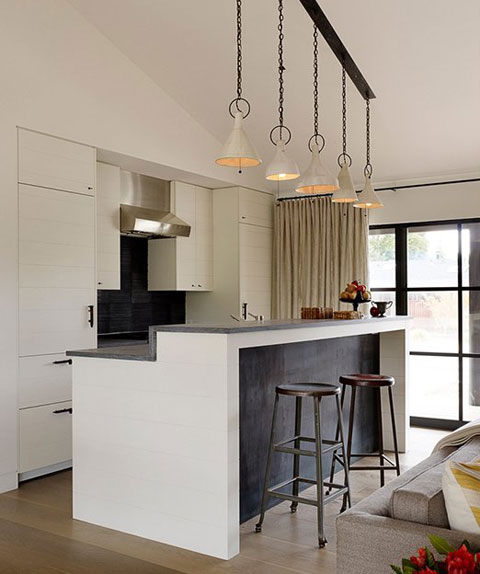
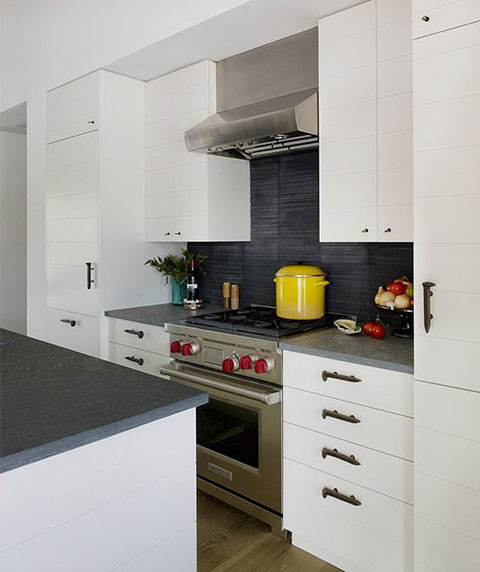
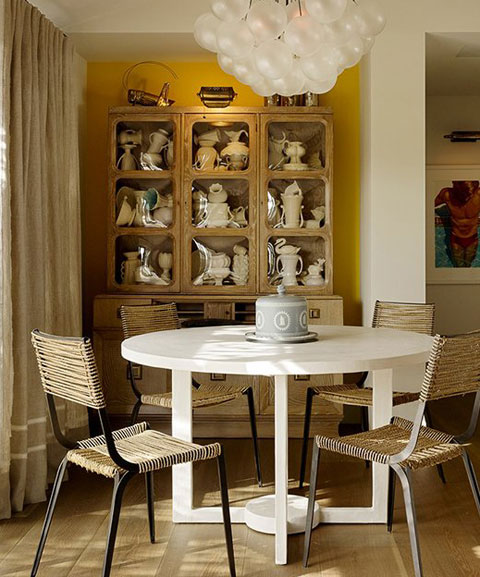
Would you believe me if I told you this is how it looked before this amazing transformation?
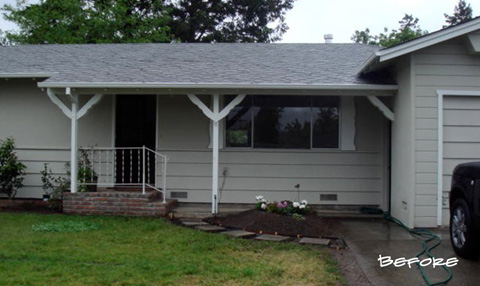
Architect: Shay Zak
Construction: Tom Trainor
Landscape: Kate Webster
Photography: Matthew Millman, courtesy of Jeffers Design Group.












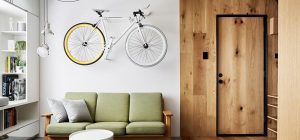




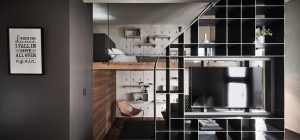


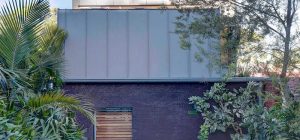
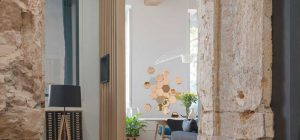
share with friends