In the heart of Le Marais in Paris, lies an apartment that lives like the galleries and sidewalk cafes that surround it. In fact the courtyard facing loft appears to be a gallery of fine interiors and stylish furnishings. Interior designer Fleur Delesalle stripped the interior down to the structure to reveal the volume of the space. Then two white cubes were suspended on each side of the modern home. The cubes float away from the interior wall and stay arm’s length away from the tall courtyard windows. To maintain the loft feel and soak in the sun, the cube rooms, bed and bath, are open to the window wall.
Yet it’s the void between the cubes that steals the show, that and the elegant blackened stair that unfolds from a steel sheet. It cantilevers from the wall and barely brushes the satiny wood floors. The vintage Taraxacum S chandelier is perfectly displayed in the niche over the stair.
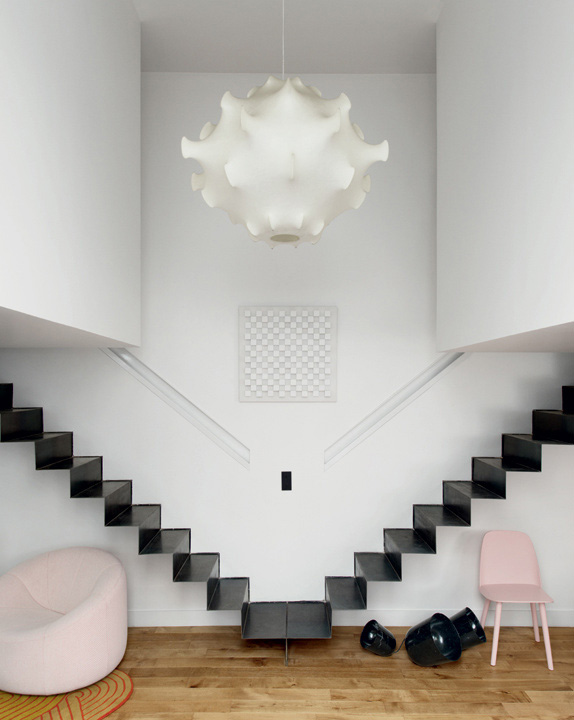
The young home owner is a fresh collector of classic and modern pieces created by budding talent. In the compact kitchen black base cabinets and ebony tiles are gracefully tucked behind sliding wooden doors with floor to ceiling diamond graphics. An elegant dining table and bench mimic the grand kitchens of long ago. The bench and table tops are like a thick slice of fresh wood with rounded edges. Raven legs and cross beams could have been plucked from the forest.
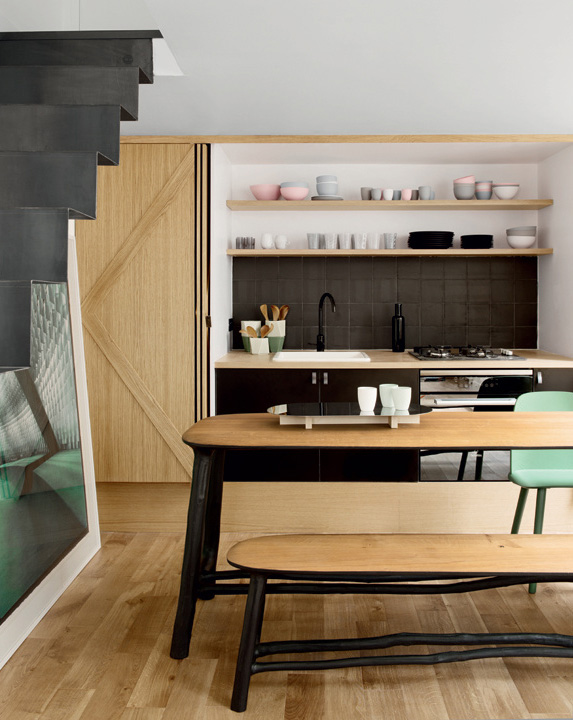
The living area is an ever so stylish curated collection of quiet scene stealers. Pierre Paulin’s Pumpkin Sofa and Franco Albini’s Tre Pezzi wool chair lounge easily on Samuel Accoceberry’s Braid carpet.
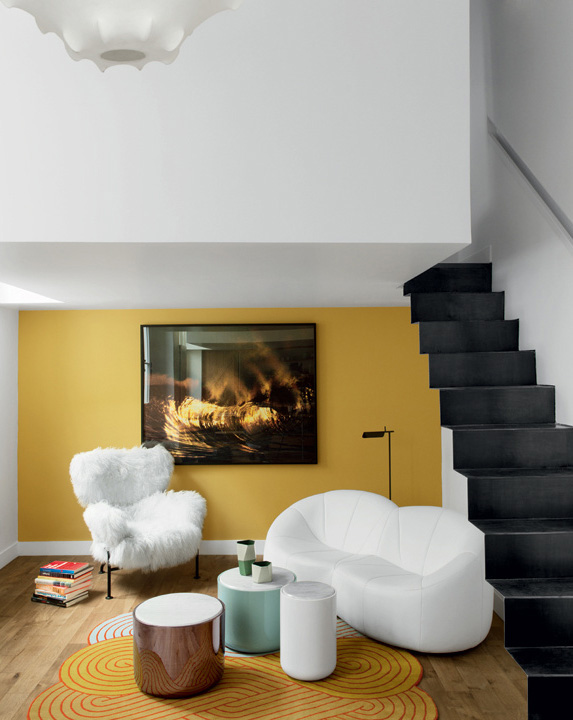
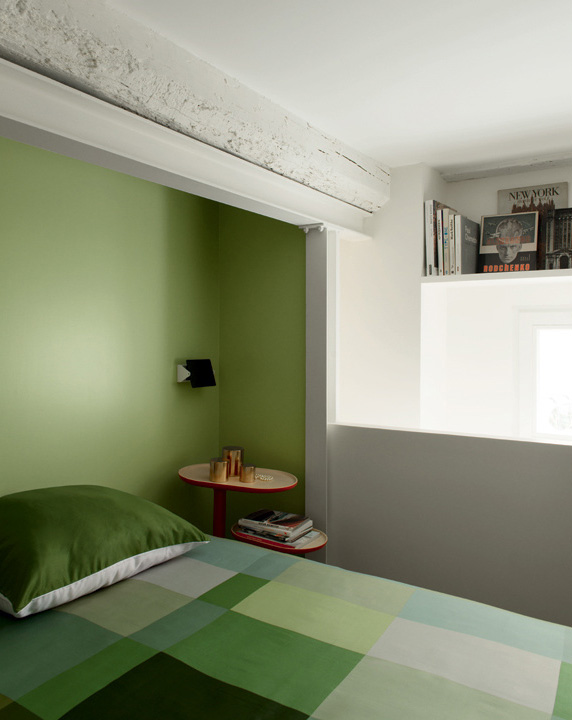
Designer: Fleur Delesalle
Photography: Vincent Leroux

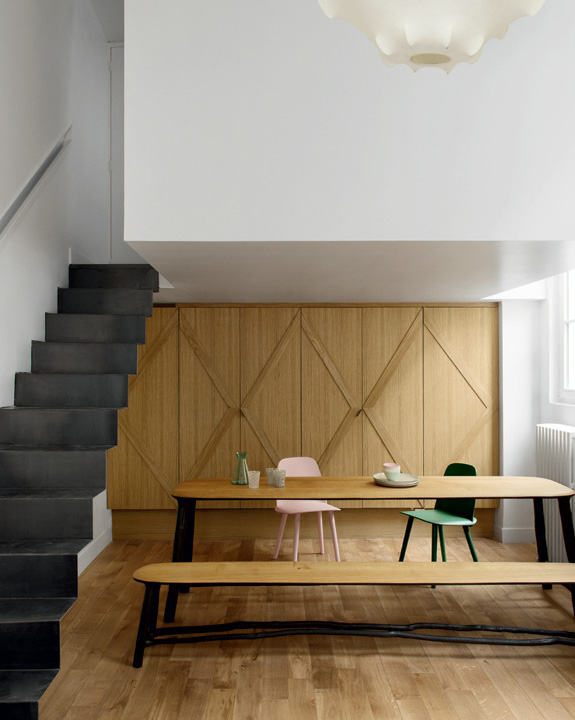










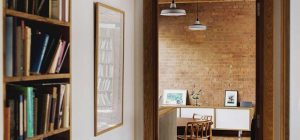
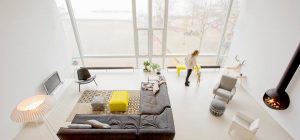

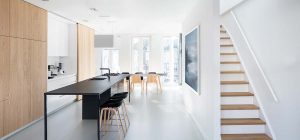
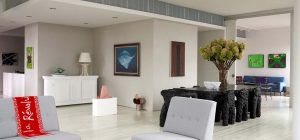
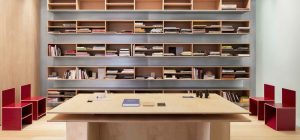
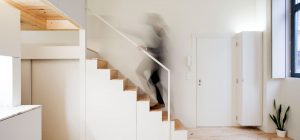

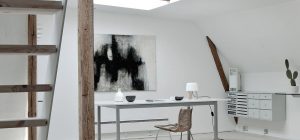
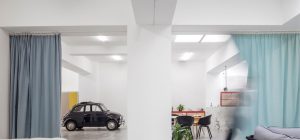
share with friends