Nothing enlivens a home like natural light. Combine that with more elbow room and you have an enlightened transformation. This Melbourne terrace house received just that and more. Designed by Sanders & King, what began as a project to improve the main living areas expanded in to additions of a bedroom and bathroom as well. Even the main bedroom suite repurposed a verandah in to an office and bath.
The walls of originally dark and separated rooms were removed creating a spacious almost completely open space for the family of five. Where walls remain, adjacent rooms are grandly connected through generous openings, without doors. Light spills deep inside through new black framed aluminum sliding glass doors that bring the garden within. The central south facing kitchen now rests under a long sky light.
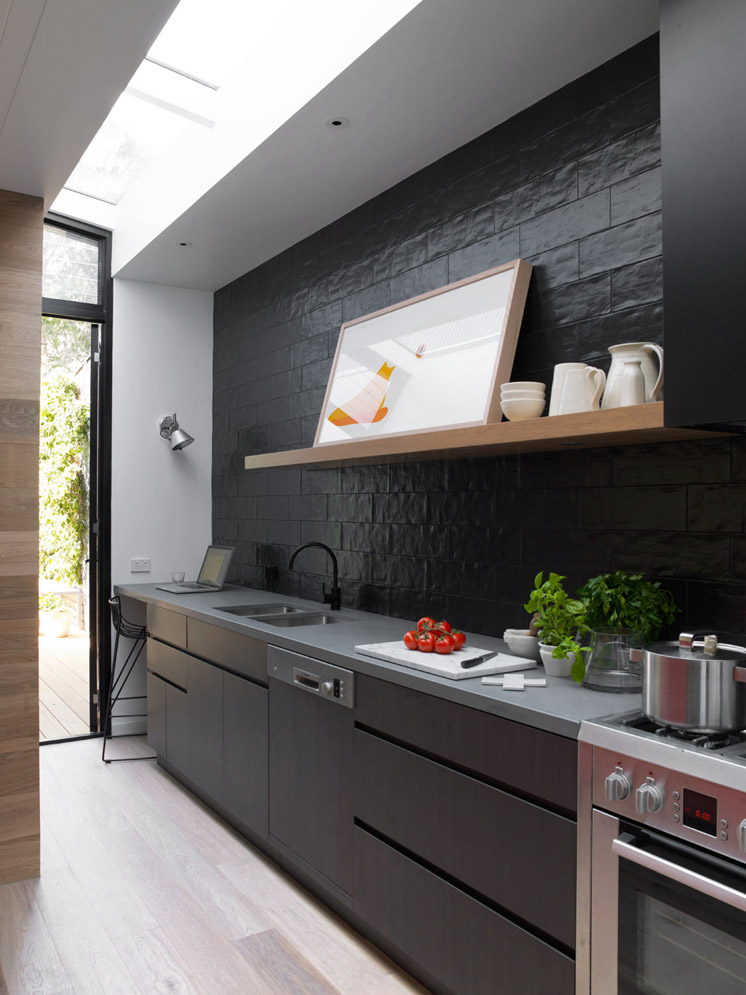
With a fresh ivory coat, the original deep base and arch moldings and ornate plaster corbels add depth and character to the modern interventions. Clear coated wood floors unify the main living areas. Black accents repeat in the kitchen cabinet wall with oversized choppy ebony tiles. Their texture mimics that of the original masonry.
A flared cone pendant in matte charcoal lights the island for prep and seating. Its square tube steel frame is ebony as well as the open wire stools. The glossy red lacquer enclosure within reflects like a mirror. It casts its red light on to its neighbors too!
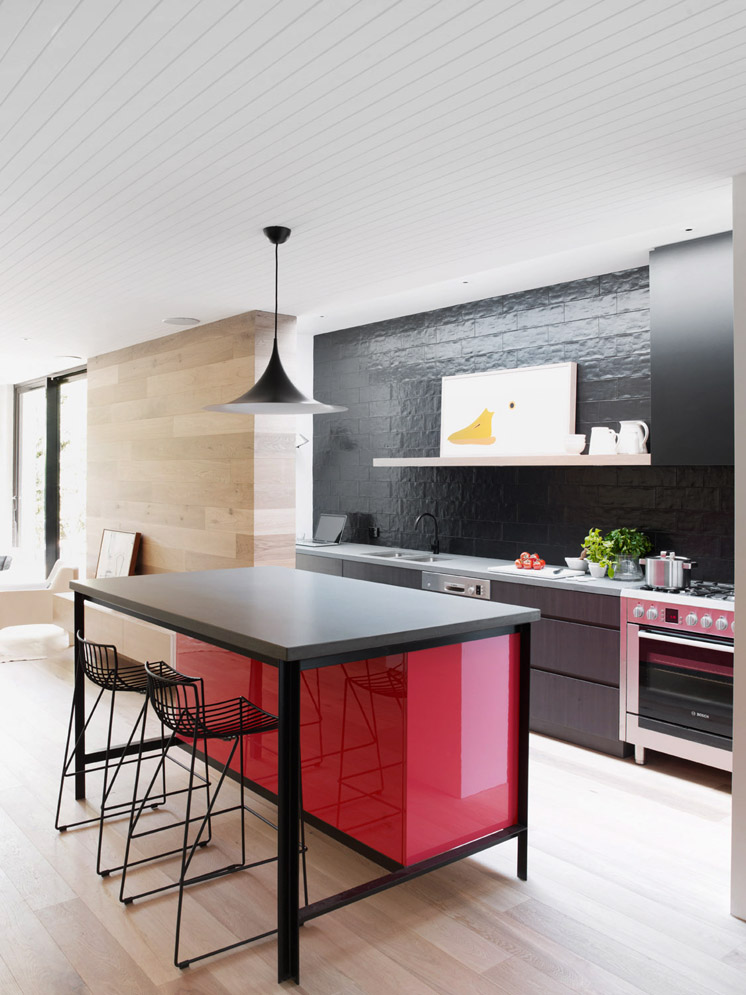
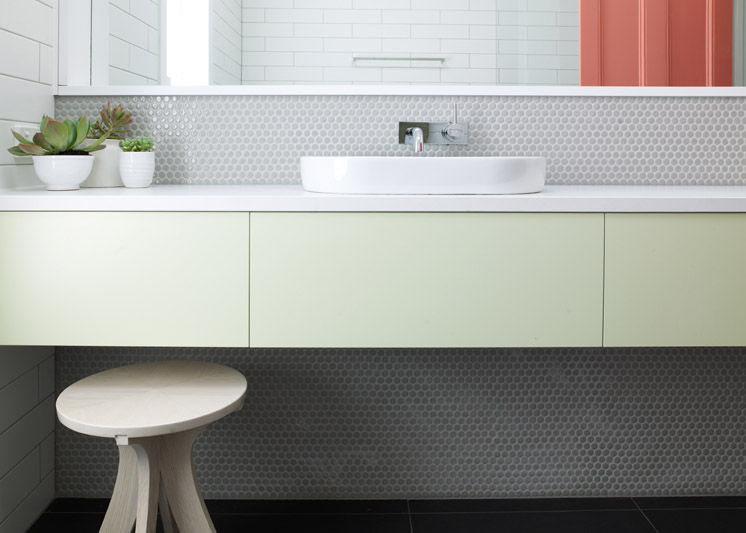
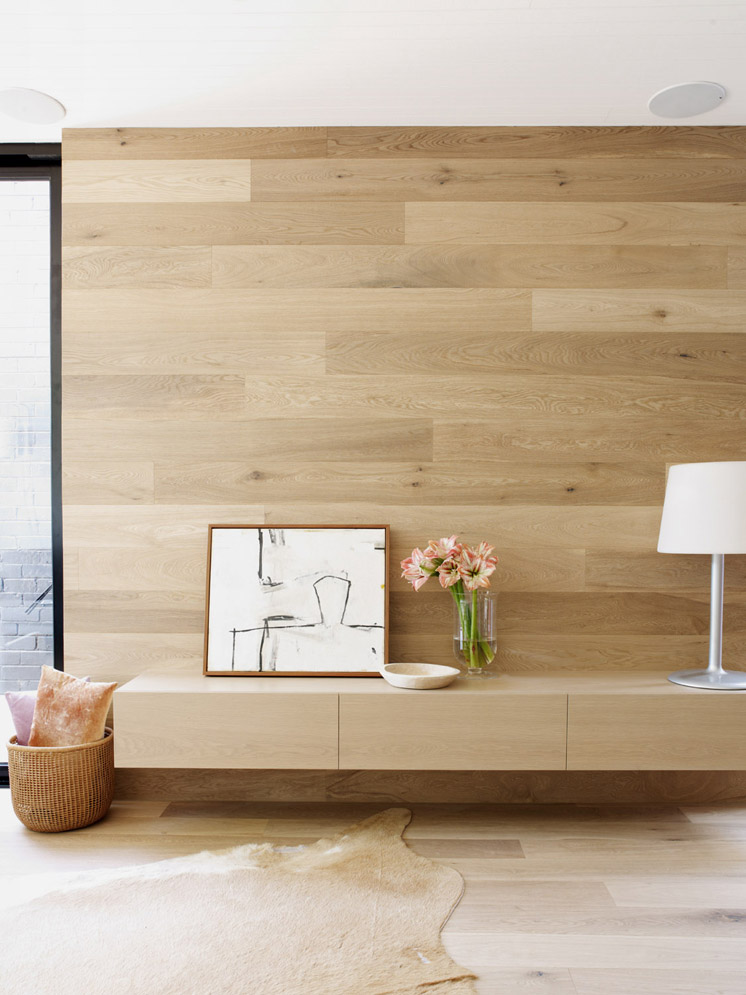
Interior Designers: Sanders & King
Photography: Garth Oriander via est magazine

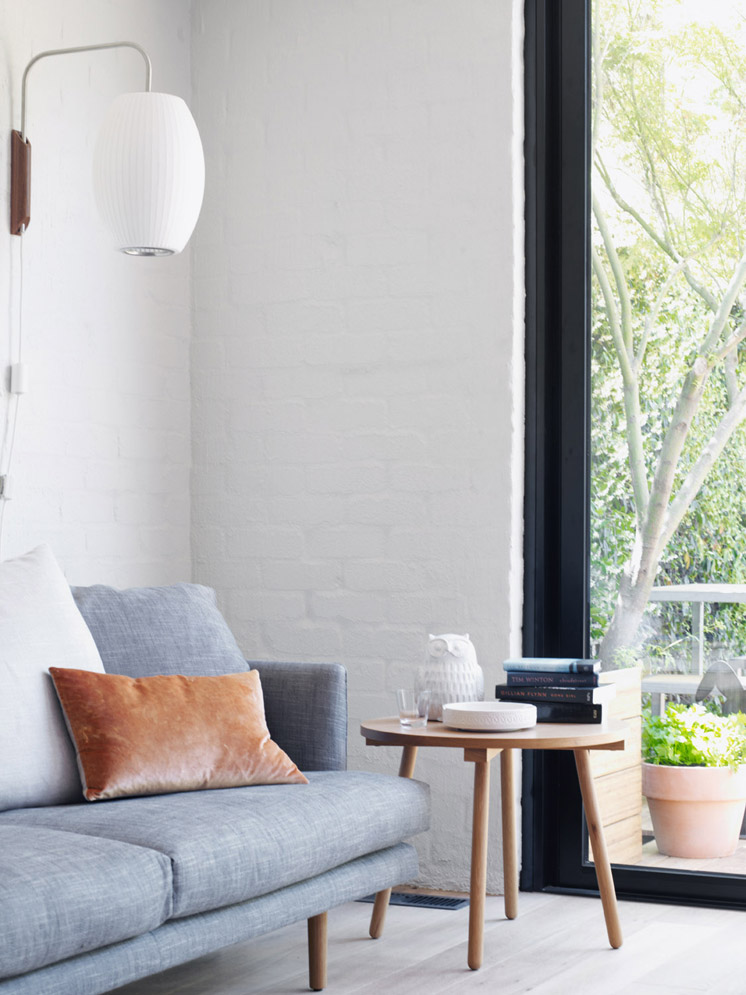




















share with friends