Nestled amongst a symphony of textures, this artfully constructed club, named Kinoya, has found its place in Montreal, Canada. Interior designer Jean de Lessard, has once again brought his dedicated sense of creativity to this project. Designed to create a feeling of inhabiting a cocoon, Jean de Lessard has used texture, geometry and a sophisticated palette to create this unique and earthy establishment.
Much like its western counterpart, the pub, the izakaya in Japan is known to be a place of socialization and relaxation.
“A type of Japanese drinking establishment that serves food to accompany the drinks. They are casual places for after-work drinking.”
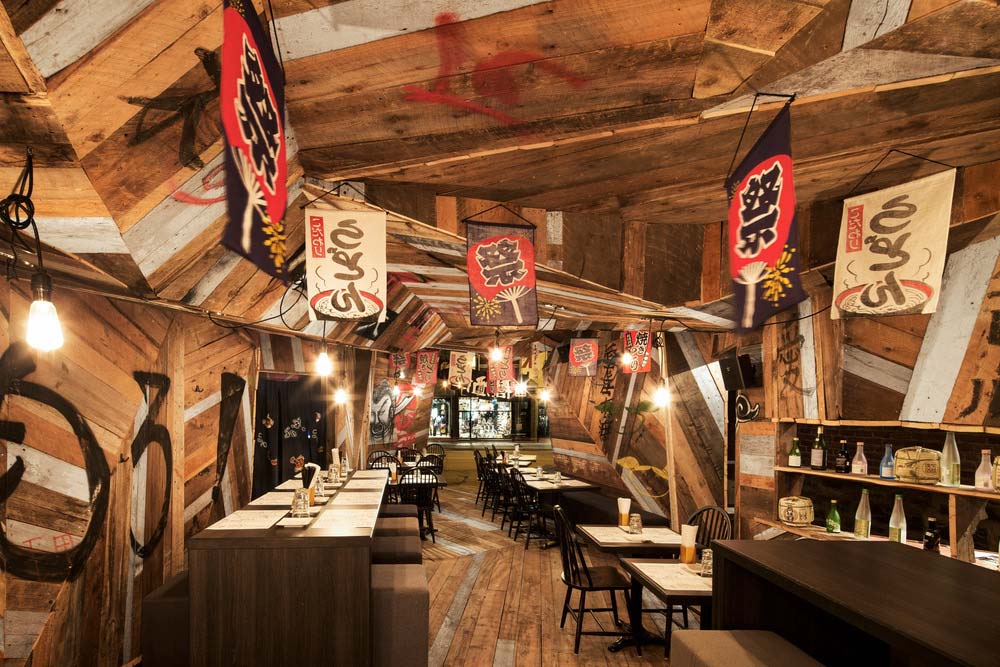
Due to the Izakaya Kinoya popularity and 4,500 square foot size, patrons are usually shoulder-to-shoulder, reinforcing camaraderie amongst the customers. Dominic Samson, the artist carpenter who built this structure, says:
“Jean told me what he wanted to feel in this place. It’s a fantasy cave where people are in a constant visual exploration mode”
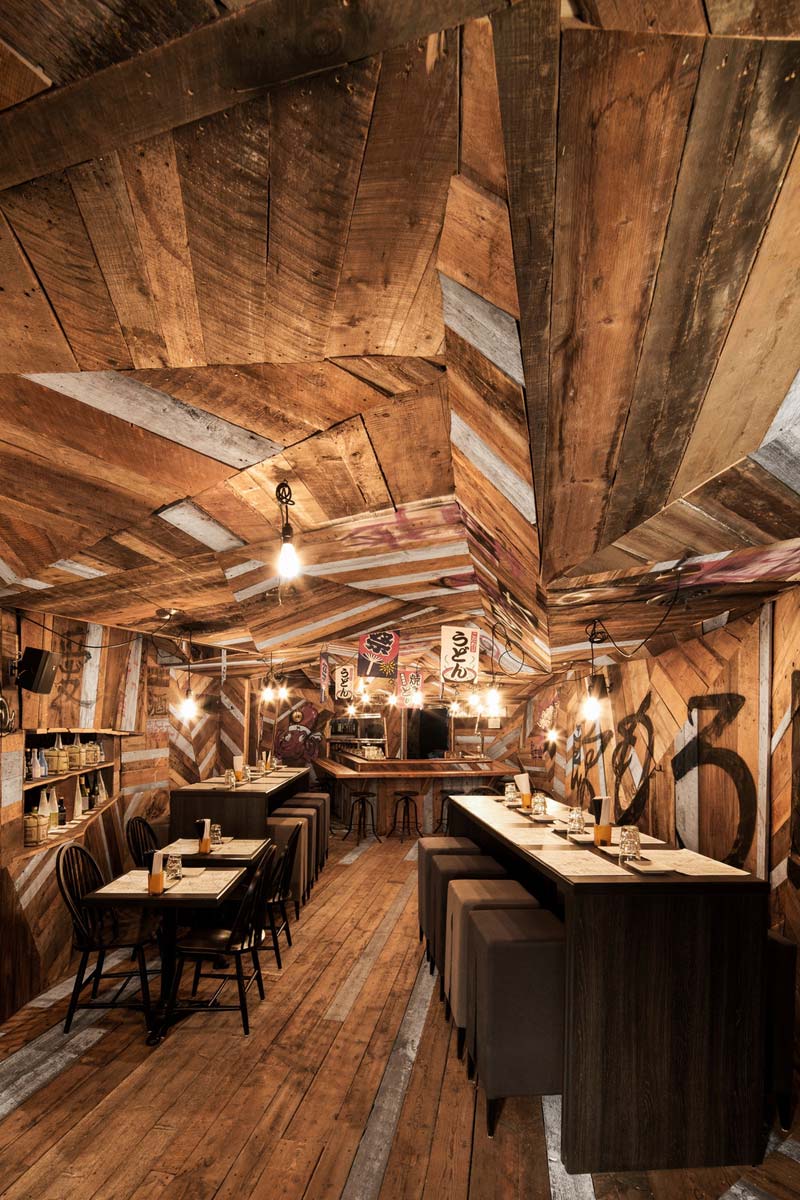
Take some time to observe the abundant textures in this space. Kinoya is predominantly comprised of recycled hemlock and white spruce barn wood. What could have easily been traditional and predictable wood plank walls have been creatively constructed with planks of differing widths, thicknesses and installed in random zigzag patterns.
Jean de Lessard has effortlessly replaced what initially may feel chaotic to our eyes with wonderment and a sense of easy serenity.
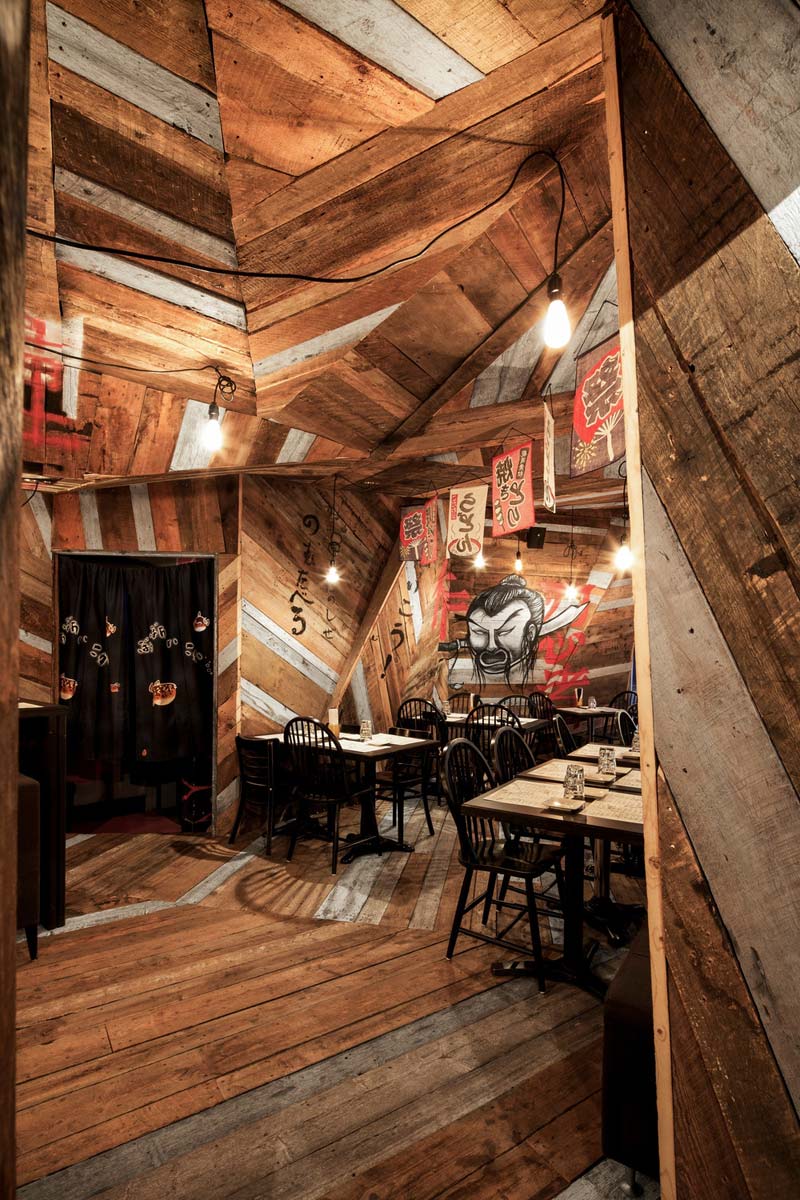
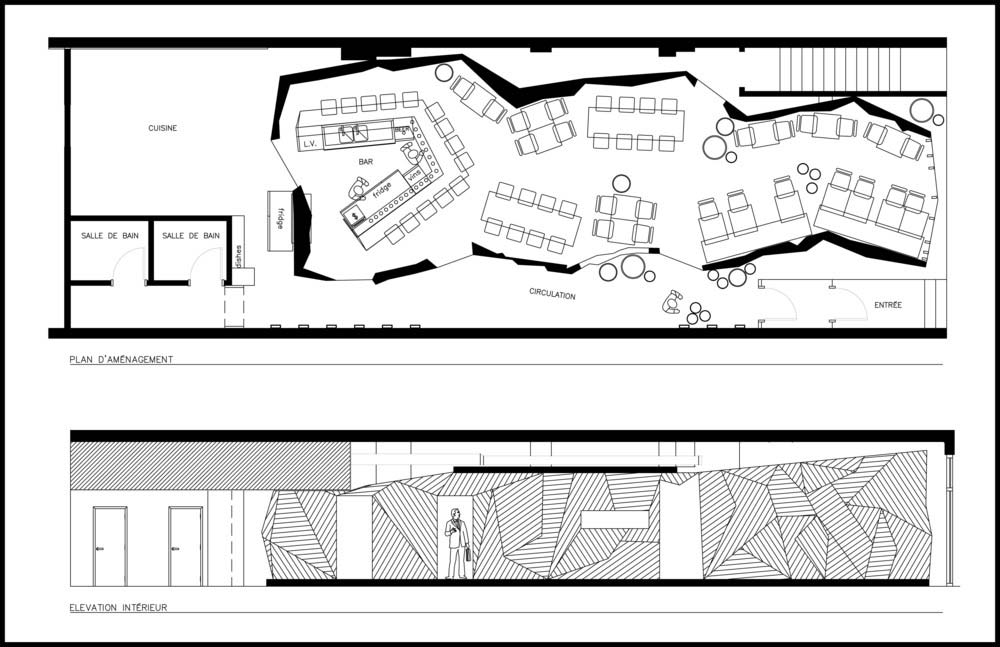
Design: Jean de Lessard
Photography: Adrien Williams

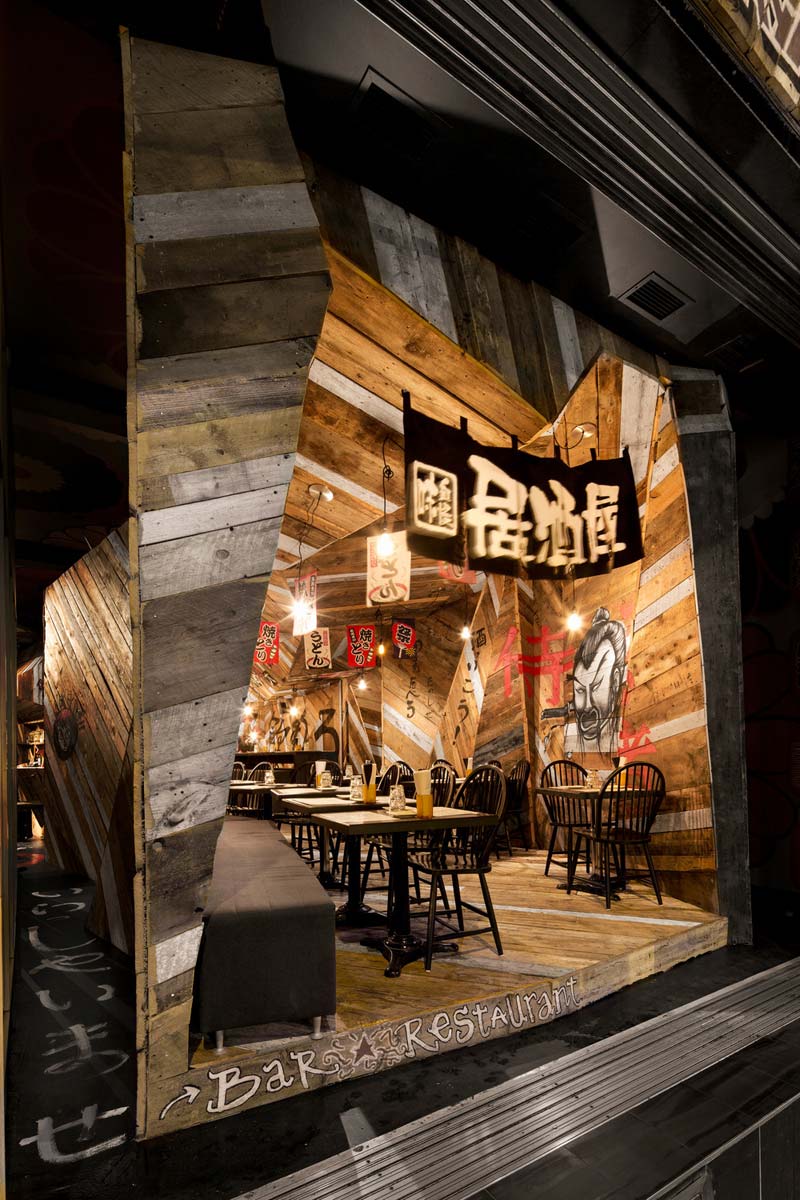




















share with friends