I love a renovation that raises the roof! L. McComber ltée completely reimagined this home in Montreal. Built in 1880, the house, as expected, received numerous alterations as it adapted to the needs of its occupants over the decades. Surprisingly, one of these renovations involved installing a flat roof over the original sloped roof. Their first step in transforming the attic space in to a main bedroom retreat was to remove the roof structure, both the centuries old and more recent. This roof raising added five feet to the height of the spaces inside. It also provided gorgeous hemlock boards, salvaged from the roof deconstruction.
The new attic suite contains a sleeping area, closets, a bath, open library, corner work surface, and a cabinet space for your espresso machine. Now clothed in a wash of white, the original wood flooring’s personality creaks through its cracks and quirky widths. As you access the attic, I dare you not to caress the two-story white-washed brick wall along the stair. Two large light orbs illuminate your travels through their crystal floral spheres.
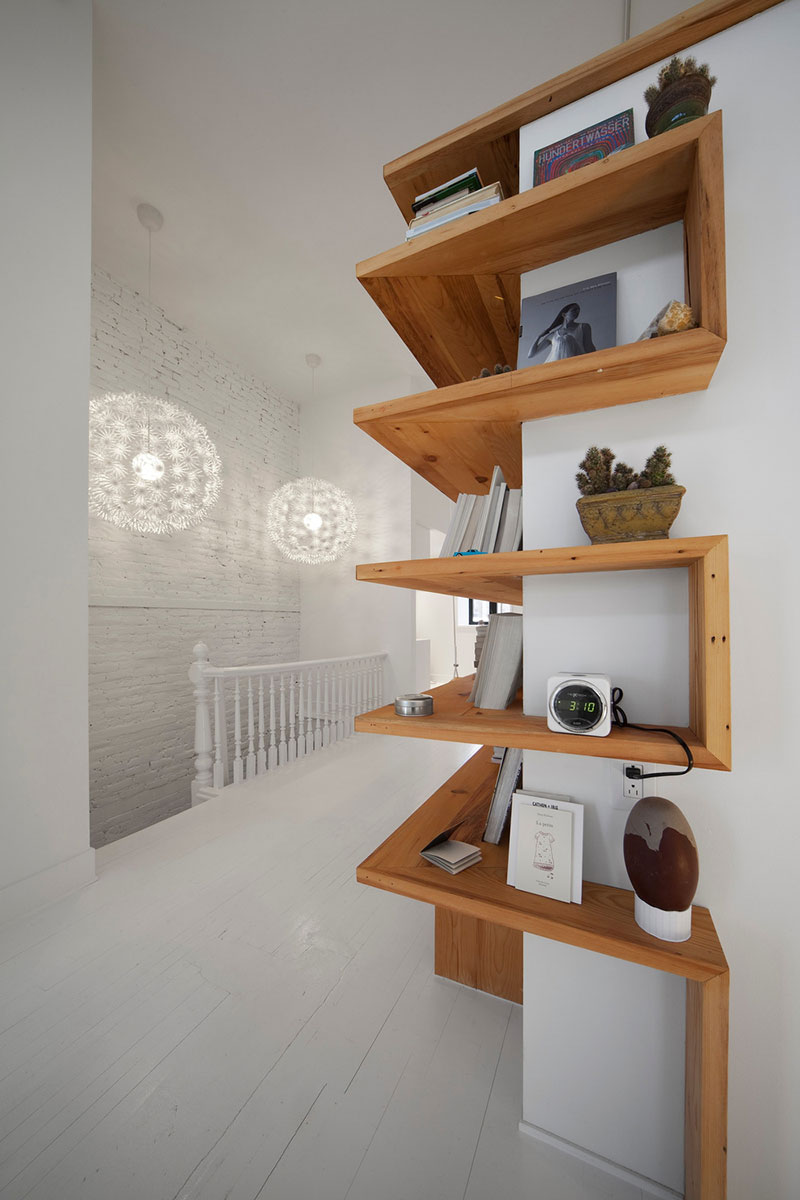
A white cube with ribbons of salvaged hemlock shelving is the central focal point of the otherwise completely white space. The shelves create an open library, office, and storage area. Wisely, the desk is out of view of the bed. A shallow pocket cradles the bed and its hemlock shelf headboard. Opposite there’s a swing, hemlock of course, hung from white cables.
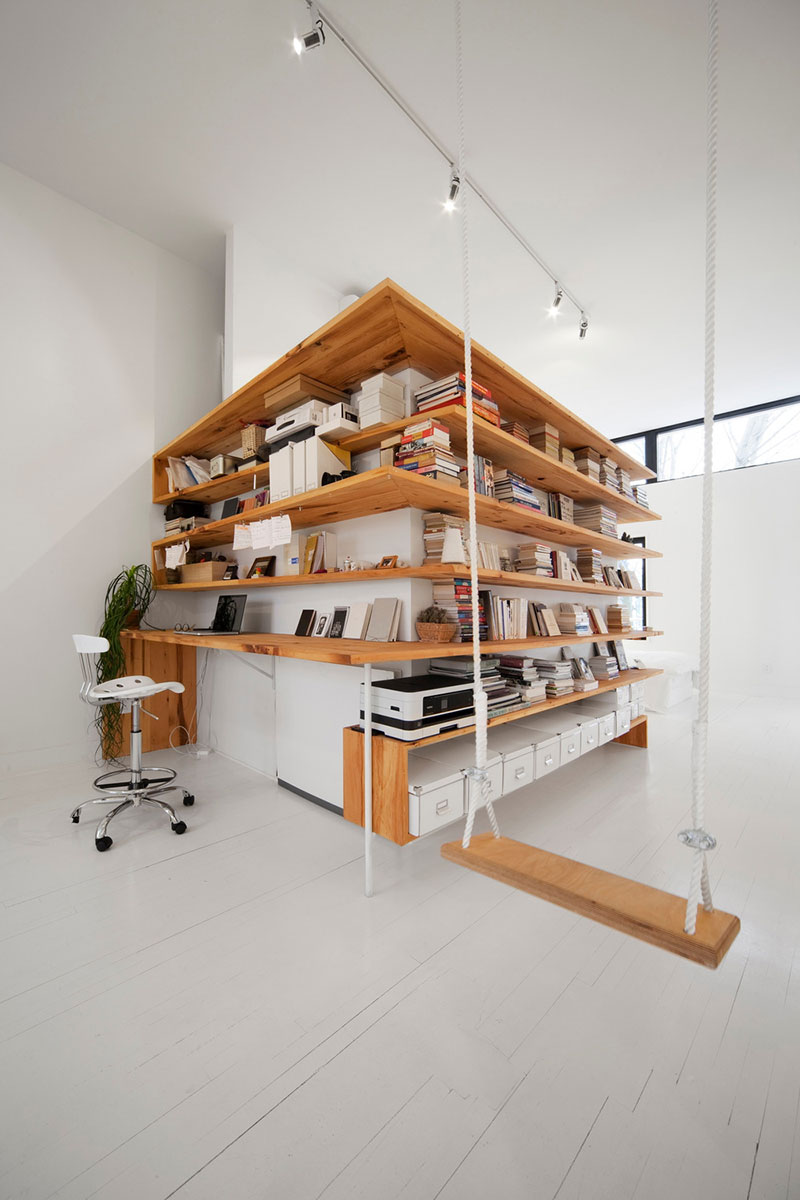
Cleverly tucked inside the cube are the closets, bath, and shower. Wrapped in square marble tiles, the concealed bathing and dressing areas are illuminated by a large sky light and borrowed natural light.
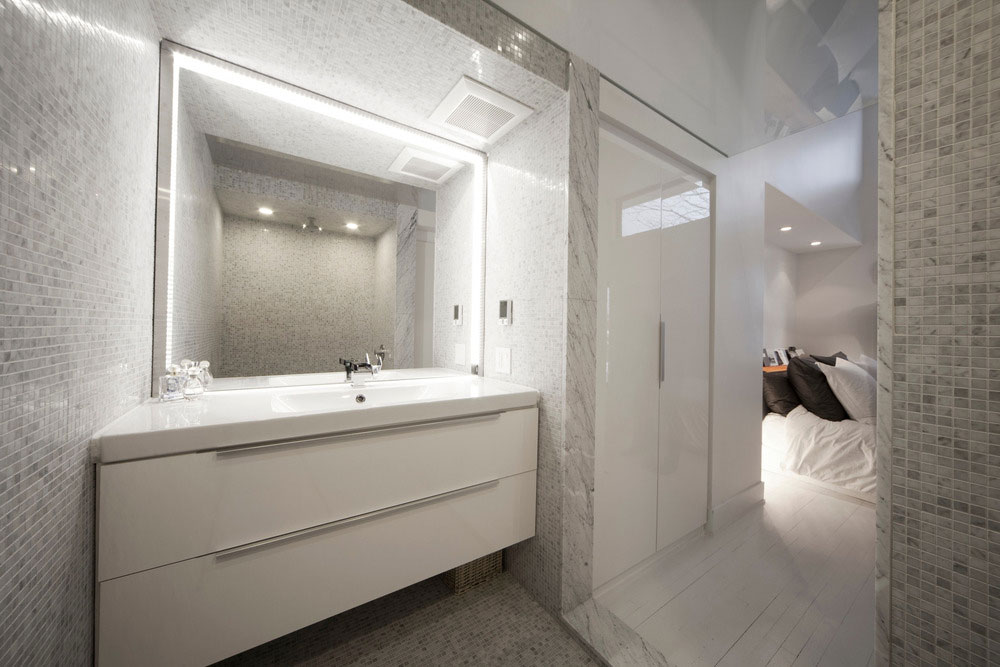
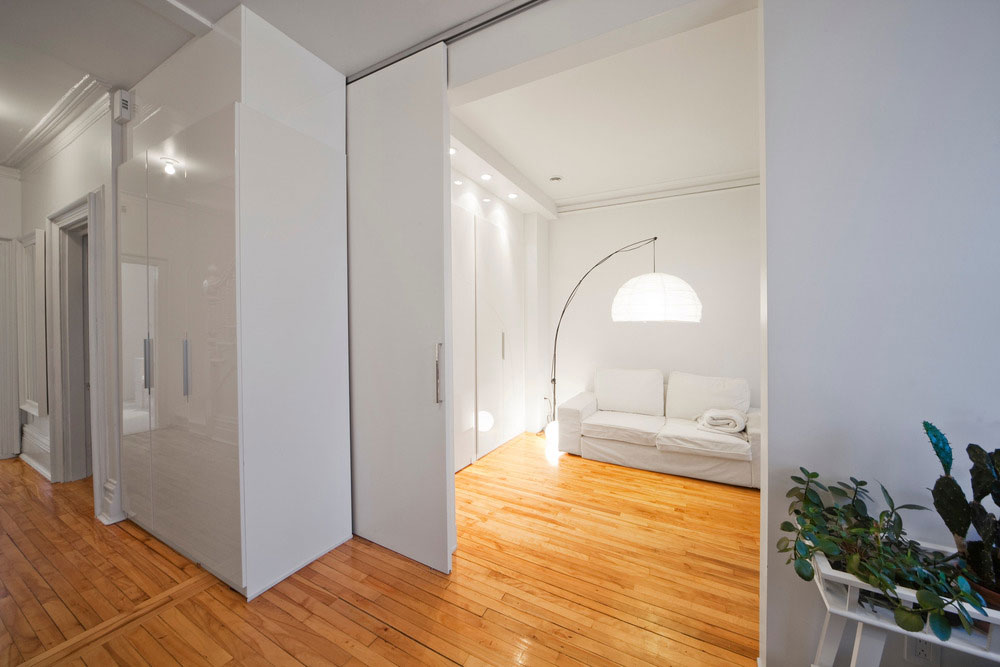
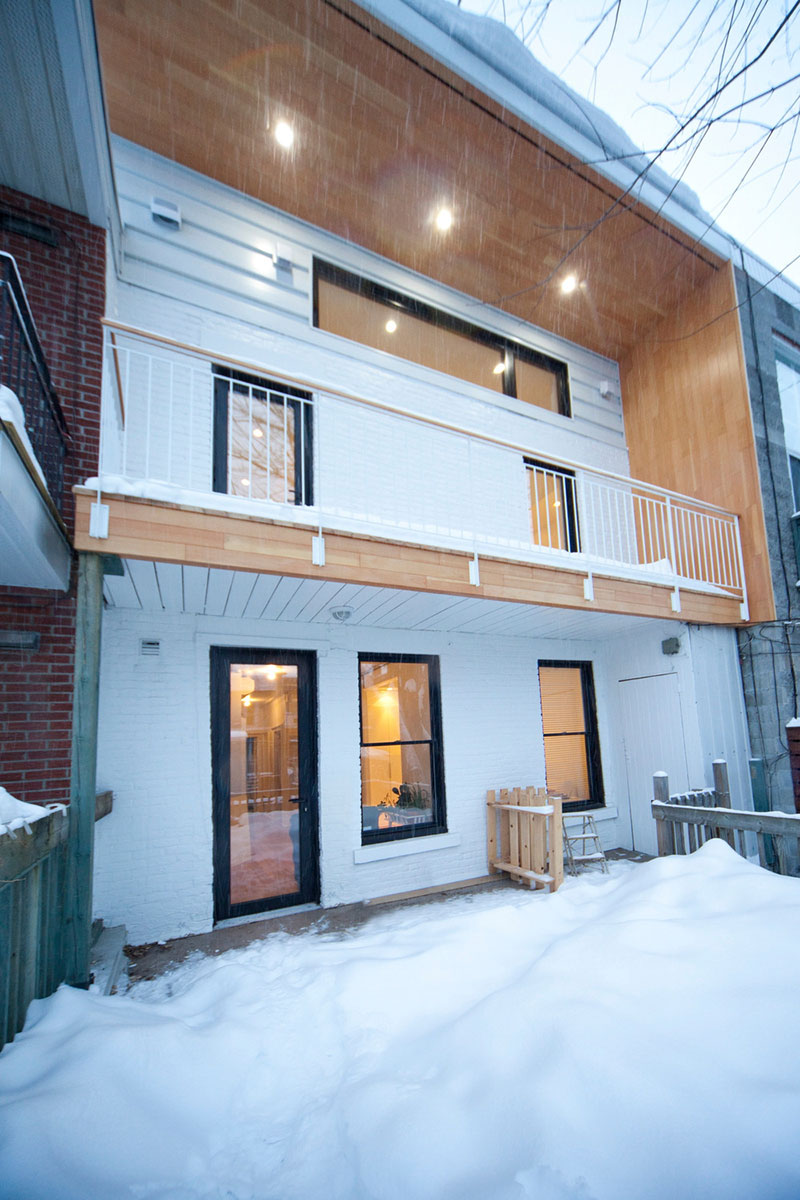
Design: L. McComber ltée
Photography: Steve Montpetit

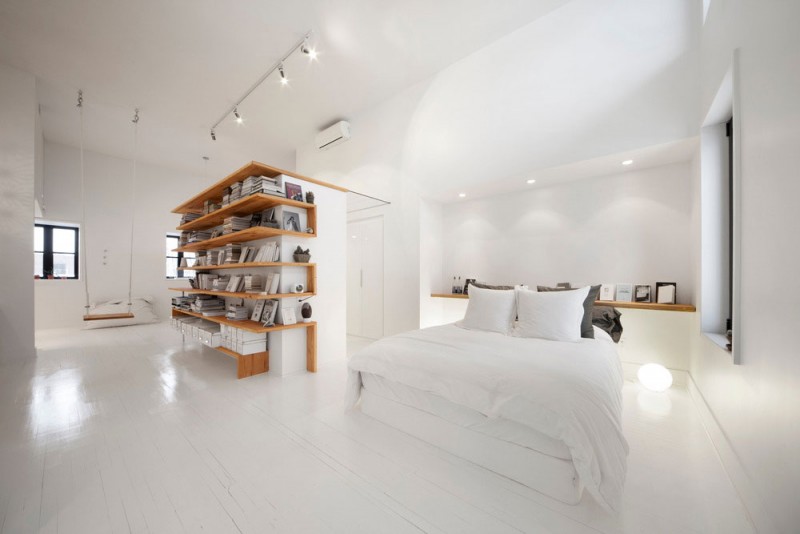




















share with friends