Completely gutting an entire home is a massive undertaking. Though with results like these, the rewards are worth all the effort. Barnaby Gunning expanded this northwest London home and devised a new plan that is light and modern.
Gentle curves free the Edwardian home’s rigidity. From the entrance to the glass-walled garden addition, curves appear in plan, elevation, cabinets, and counters. It’s as if the half-hexagons of the original front and back bay windows were softened and refreshed and repeated. These arched planes lead your eye gently from one surface and space to the next, connecting and enlarging them at the same time.
The new stair demonstrates the power of subtle arches. Circular in plan at the ground floor, the timber treads and risers are enclosed by a smooth white base and guard wall. Sculptural in flow, the wall gently arches around corners and its radius cradles hands.
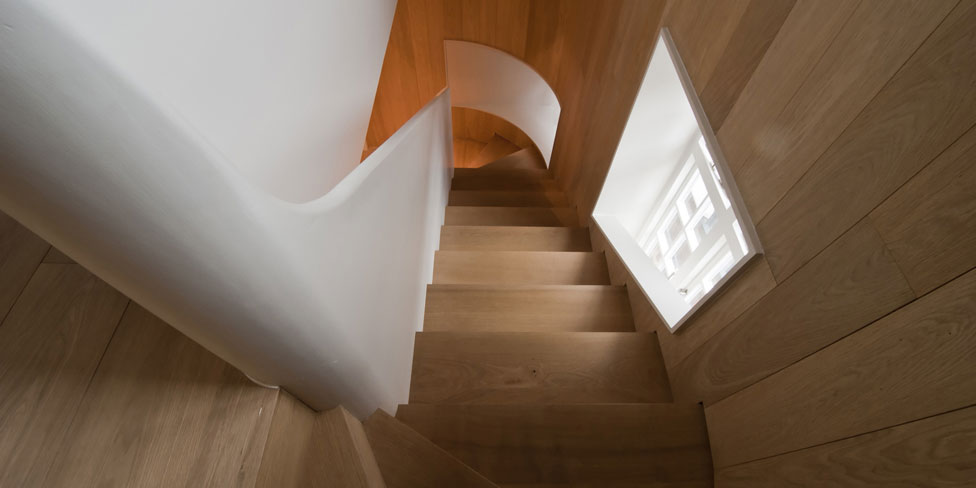
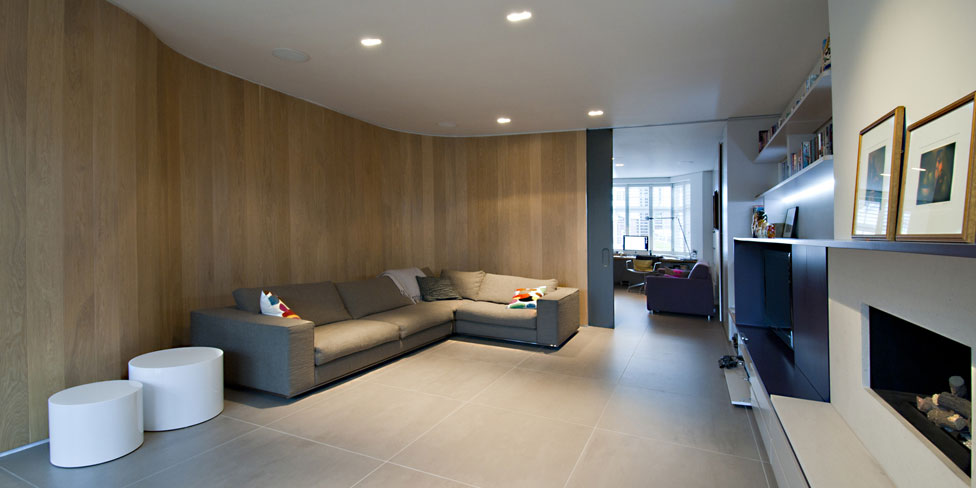
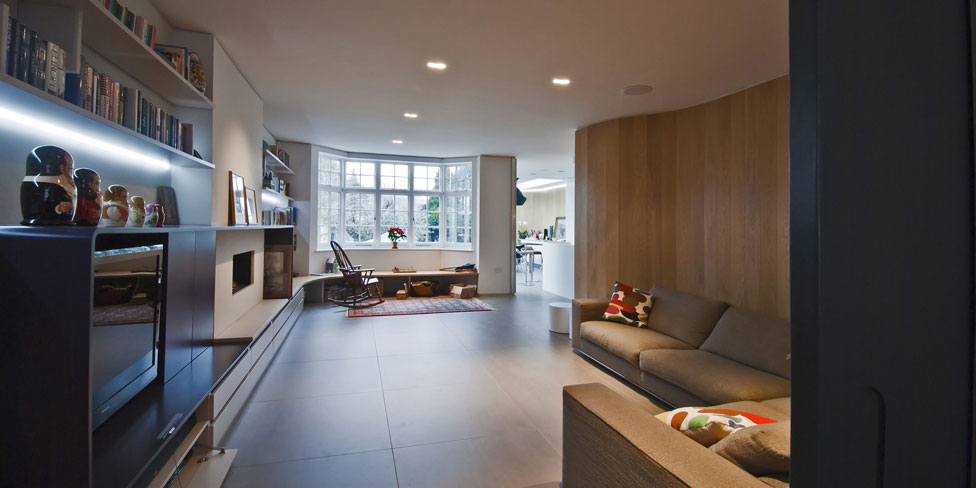
The sweeping wall from the front door encloses the study and living area in vertical oak panels. A capsule shaped island in white provides space for cooking and dining. Even the recessed cooking area is bounded by an arch. Custom curved floor-to-ceiling glass defines the majority of the addition. It’s balanced by a repeating oak wall.
The sleeping and bathing spaces upstairs benefit from curves. I love the child’s room with its arched cubby for playing and dreaming. A bed supported by rounded edged drawer boxes is every child and parent’s dream. Even the sinks are lozenge shaped and a counter curves around a tub as a shelf.
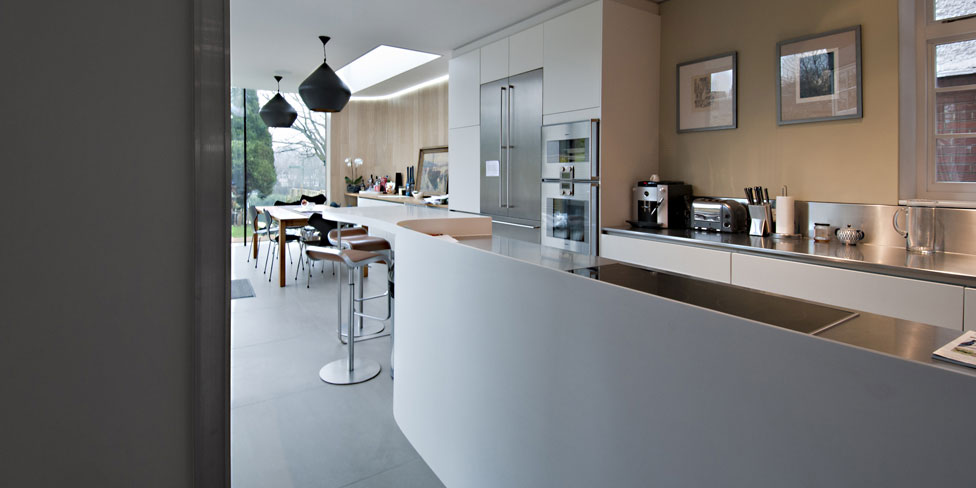
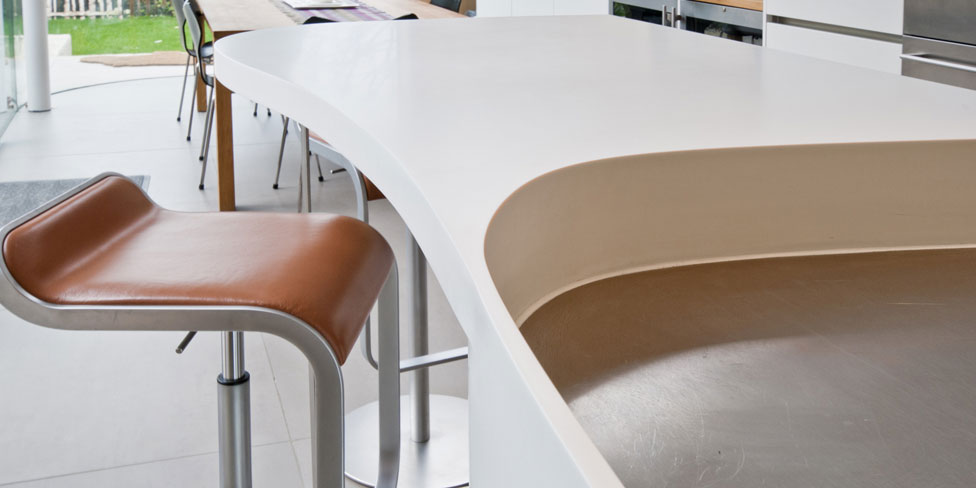
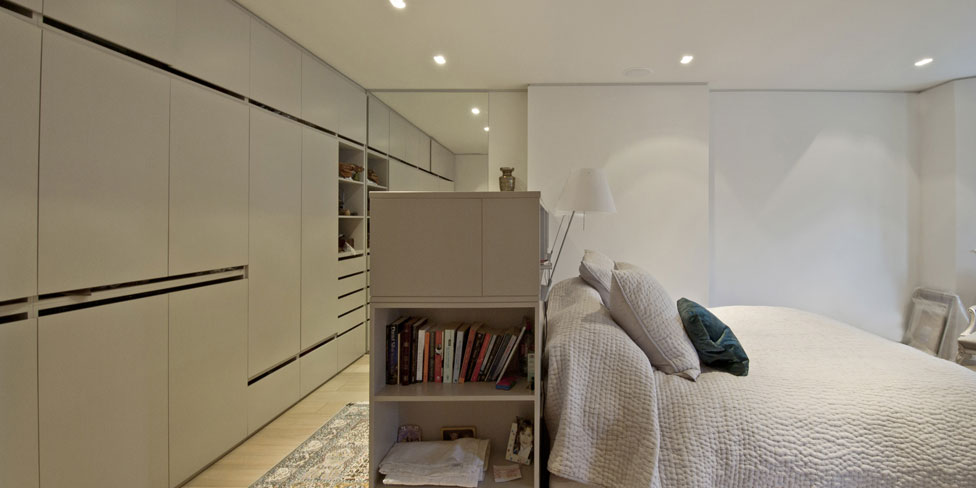
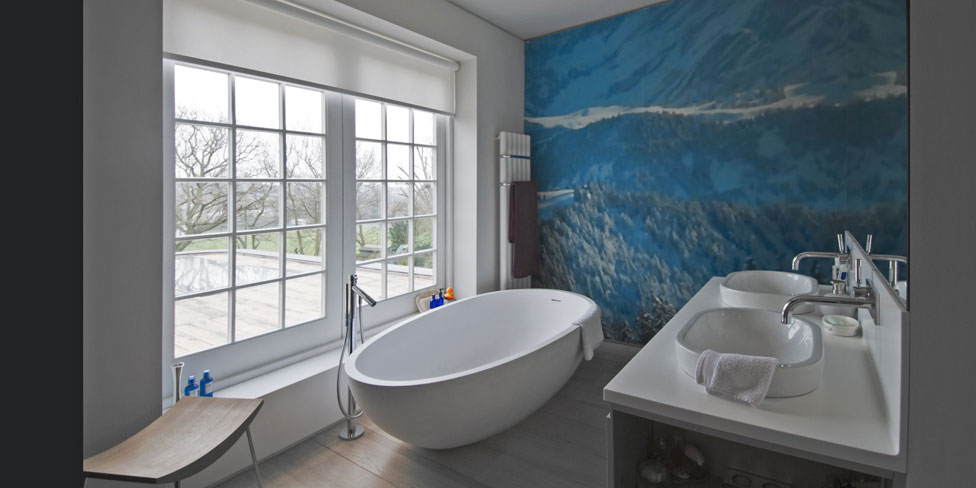
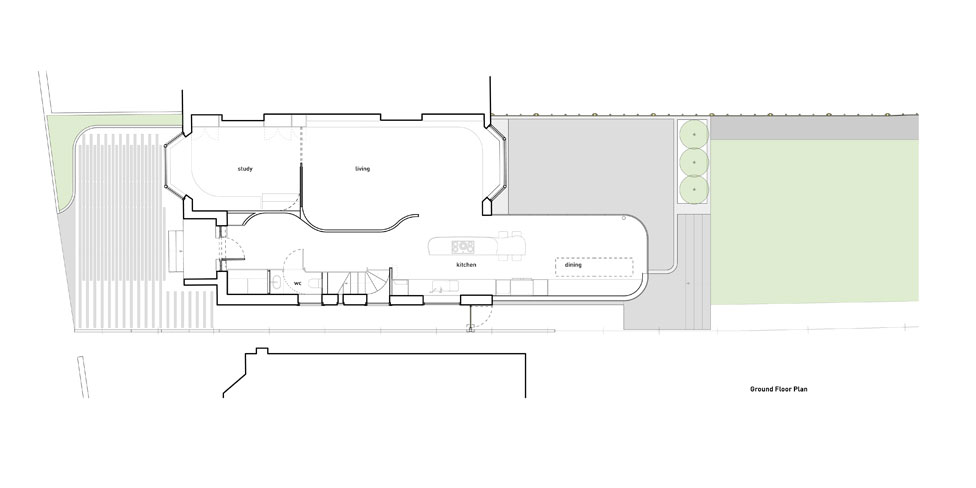
Architects: Barnaby Gunning Architects
Photography courtesy of Barnaby Gunning Architects

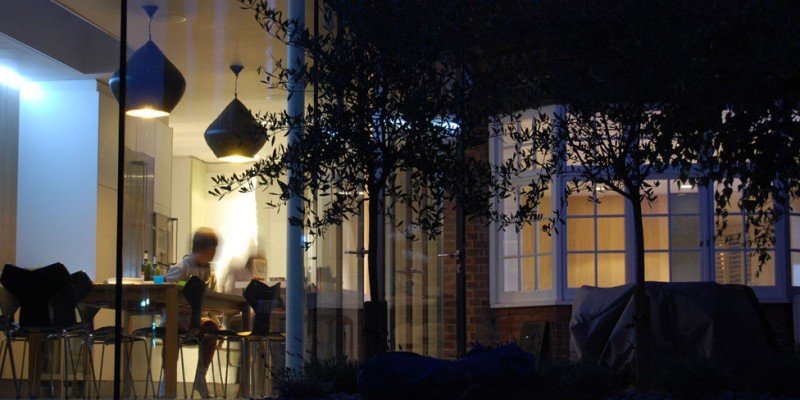




















share with friends