This – once shabby – townhouse now exudes chic charm from every corner thanks to JUMA architects and their thorough renovation on this home, and the finished product is refined elegance with a serene ambiance within steps to the city’s waterway.
Sandblasting and soundproofing made this rustic charmer a reinvention of its glory days, keeping the original wooden windows and entrance door – though now painted a high-gloss black with an audacious standout factor.
Dark wooden built-in shelving also contrasts fantastically with the light pine flooring, and the liquor cabinet with interior track-lighting levels up the dynamic of sophistication.
The rear patio is a true stunner and overlooks the pool – utilized by its occupants regularly and serene enough to even further relax a monk. While the opulent cast iron radiators and brass fittings deliver an aged appeal while still keeping the space seamlessly modern.
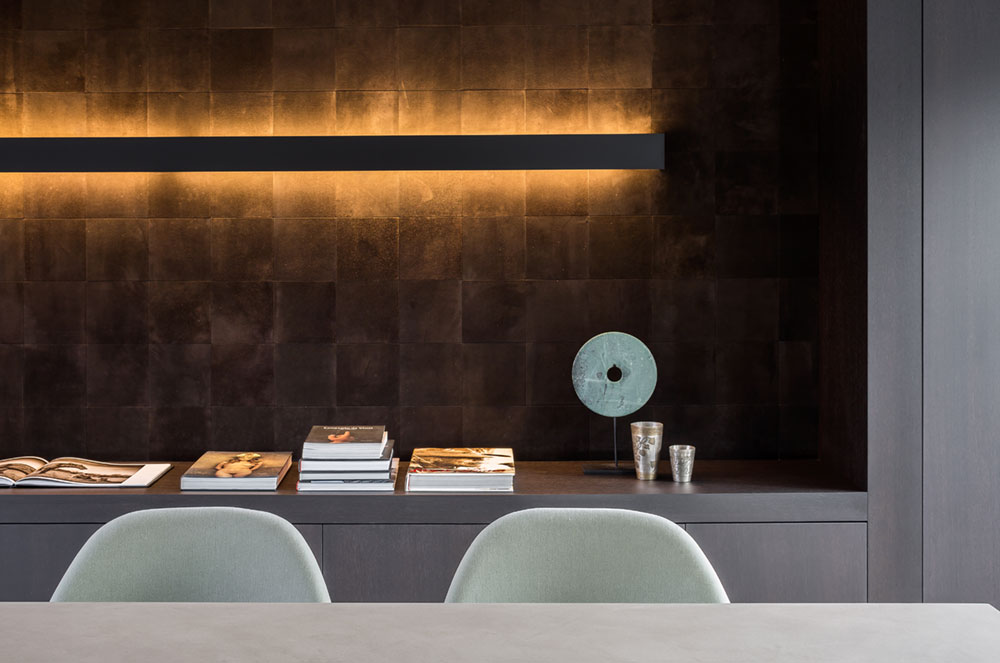
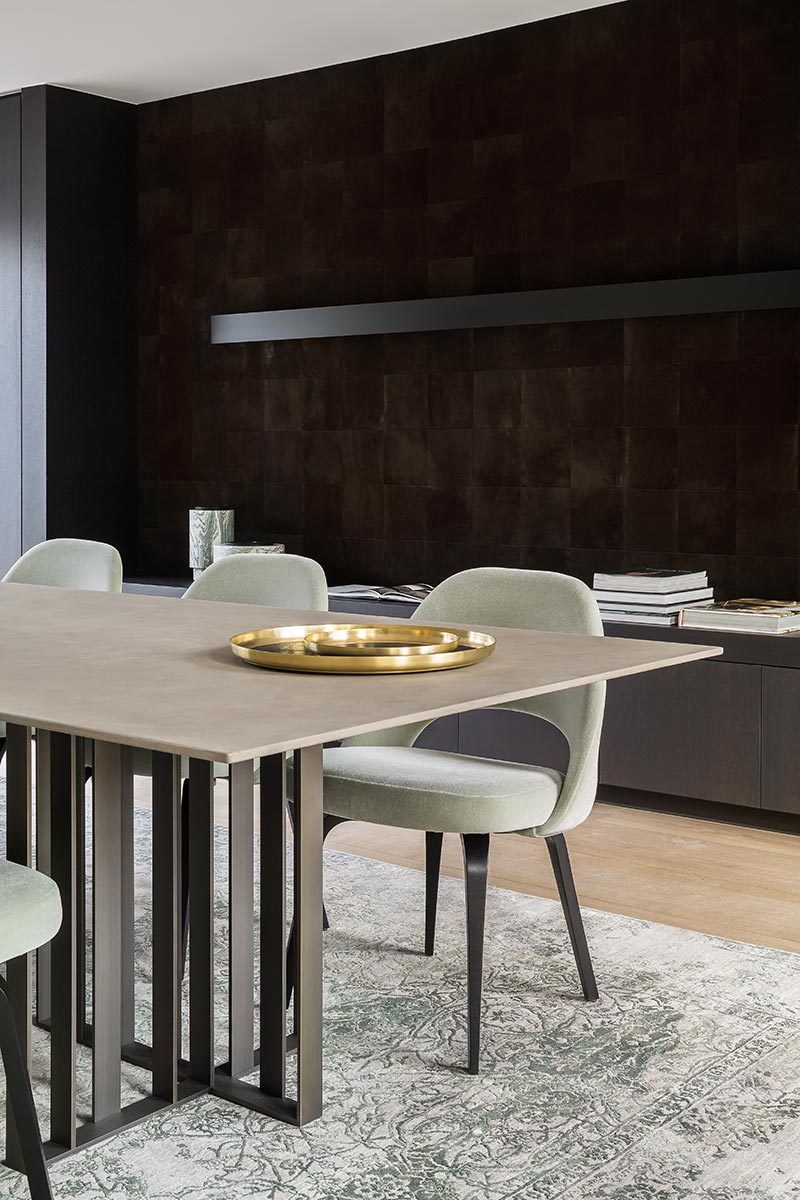
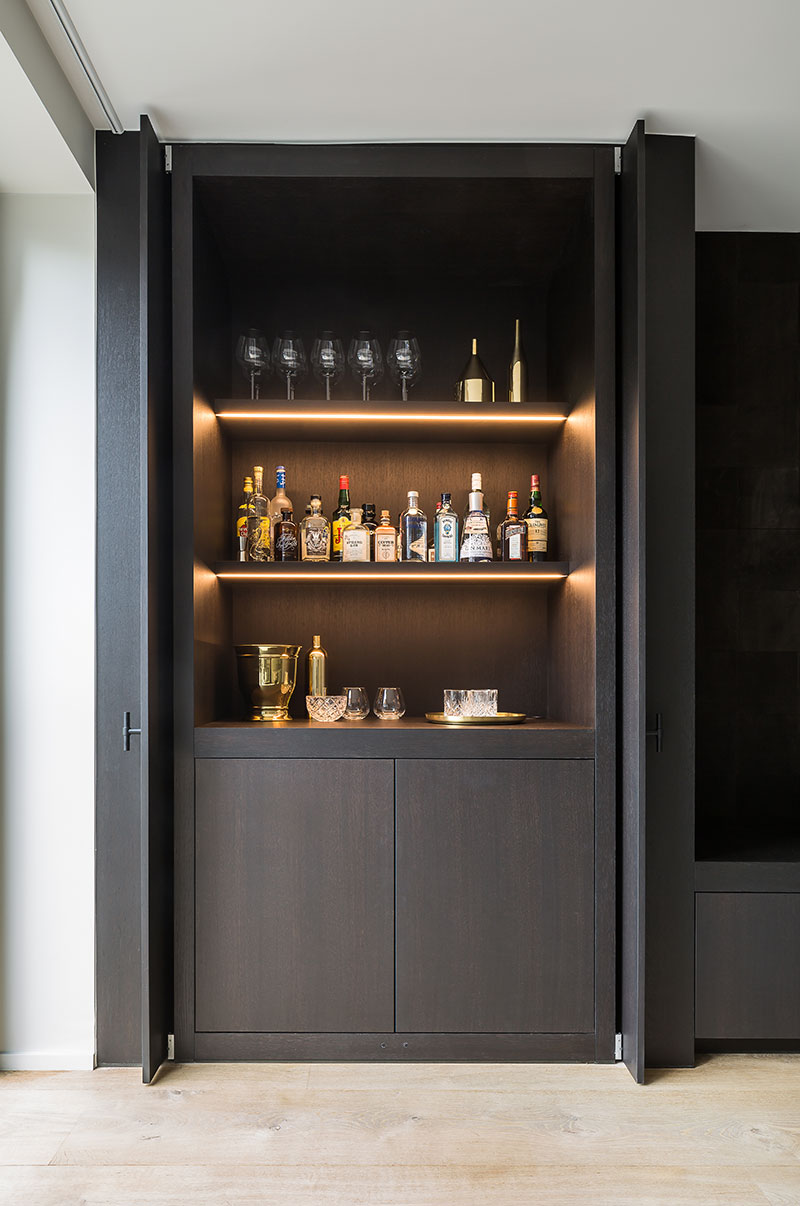
A stairway leading from the entrance floor up onto the kitchen and living room area is wide and glorious, painted a rich ebony in sharp distinction to its white surroundings. While the rounded nature of a lot of the custom furniture keeps the atmosphere muted and soft, as does the color palette that was chosen for the decor.
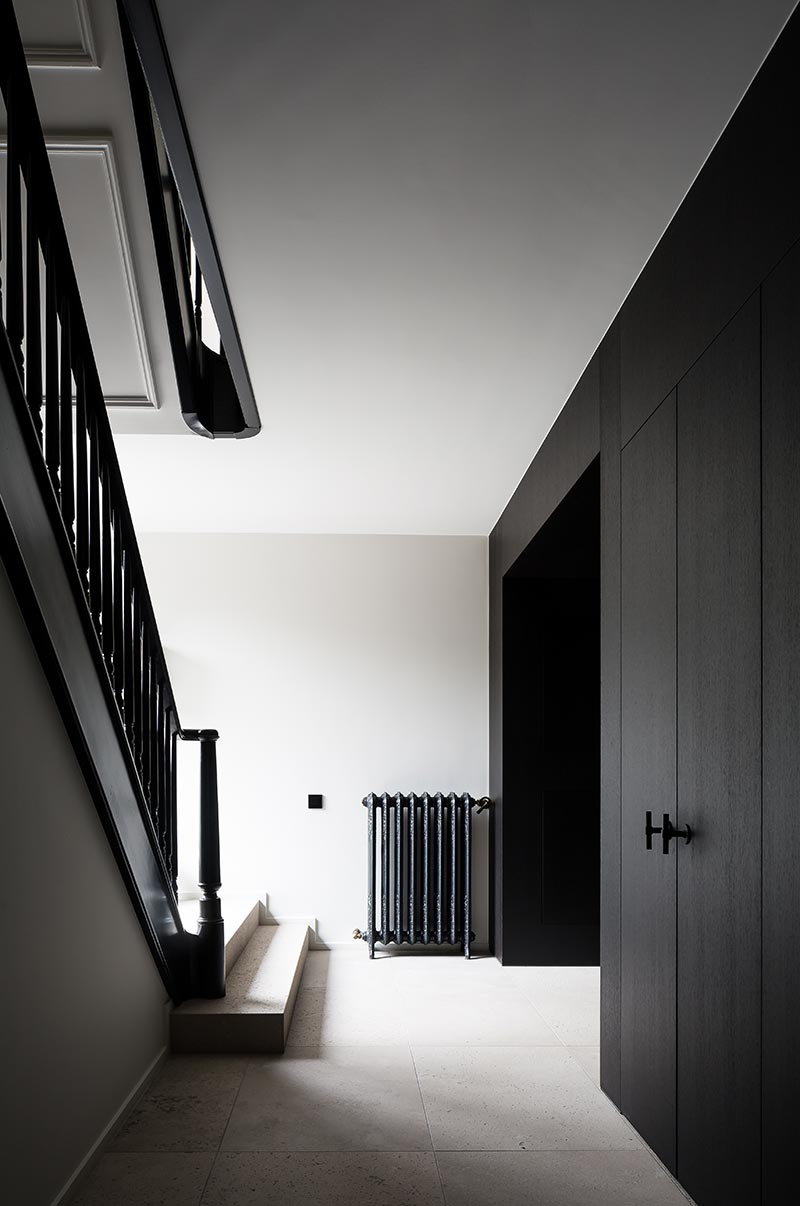
Host to a large marble sink island and an expansive wood plank eating island is the kitchen, and throughout the home custom built-ins can be found, altogether delivering an end-product that is truly tailored to the word – “wow”!
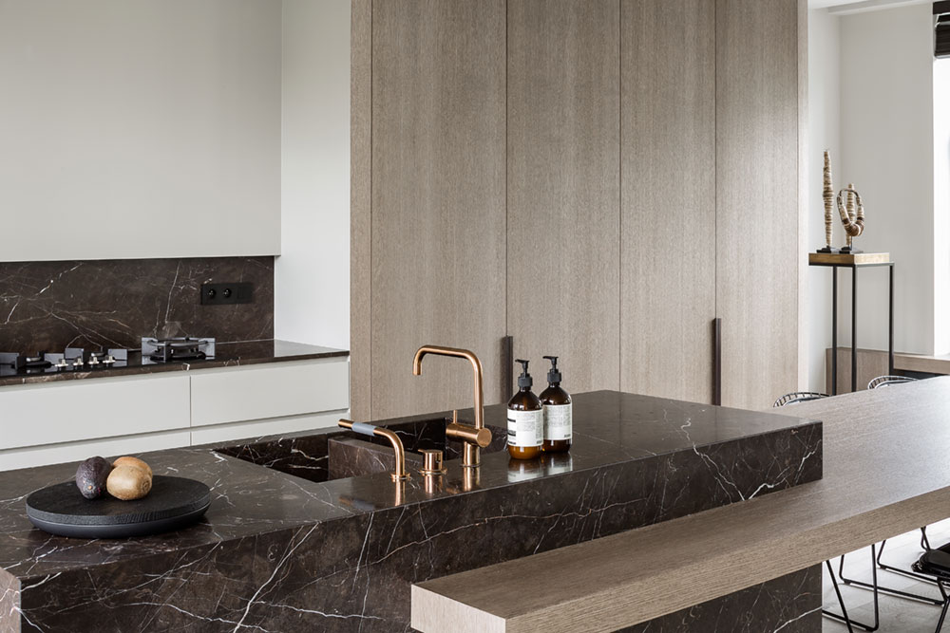
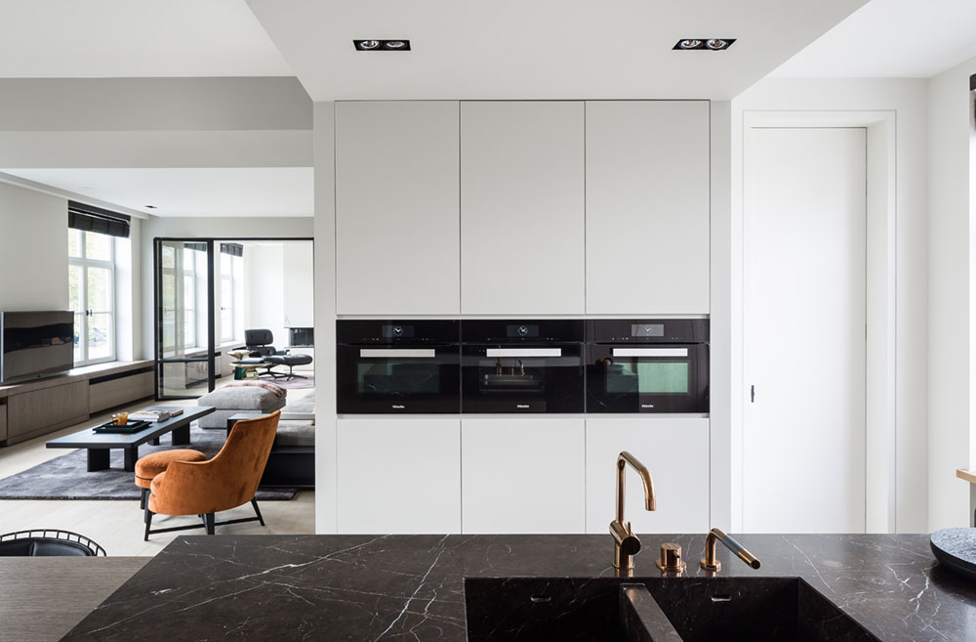
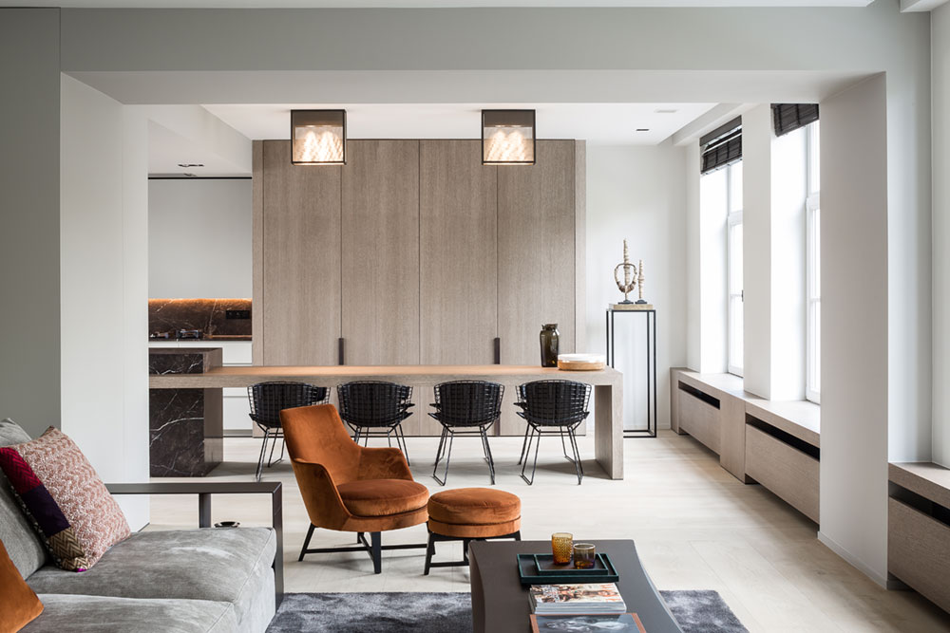
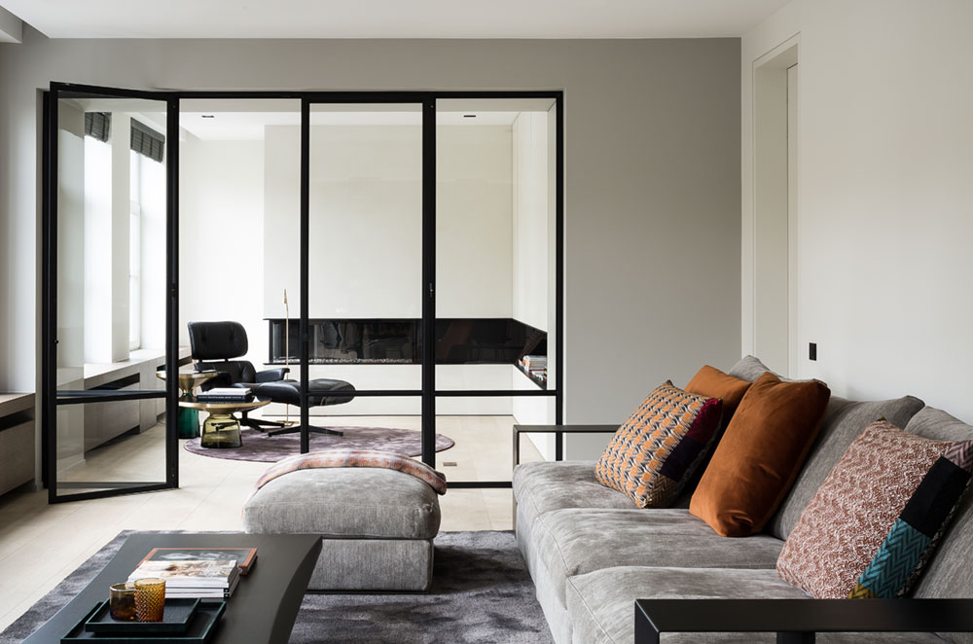
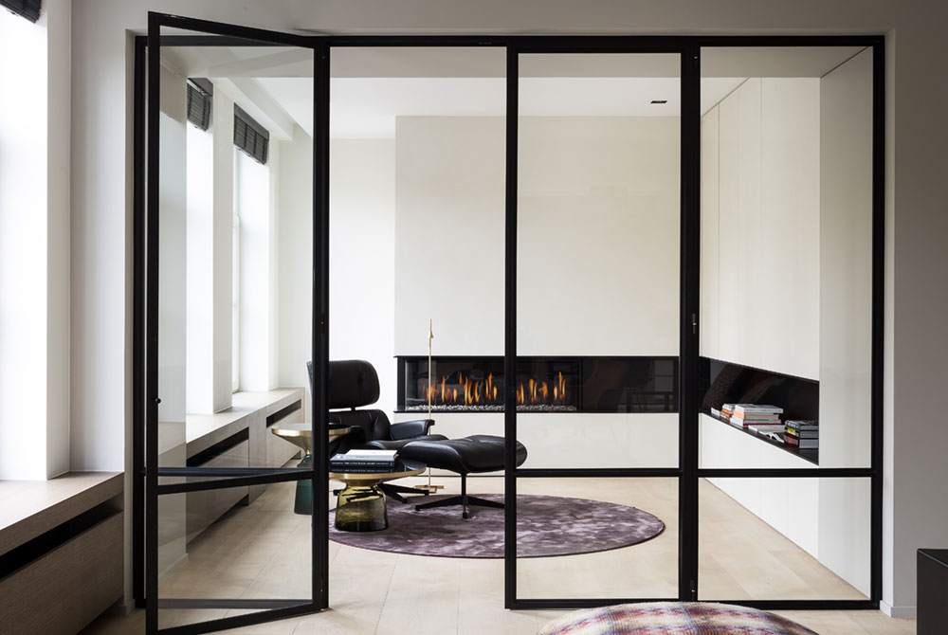
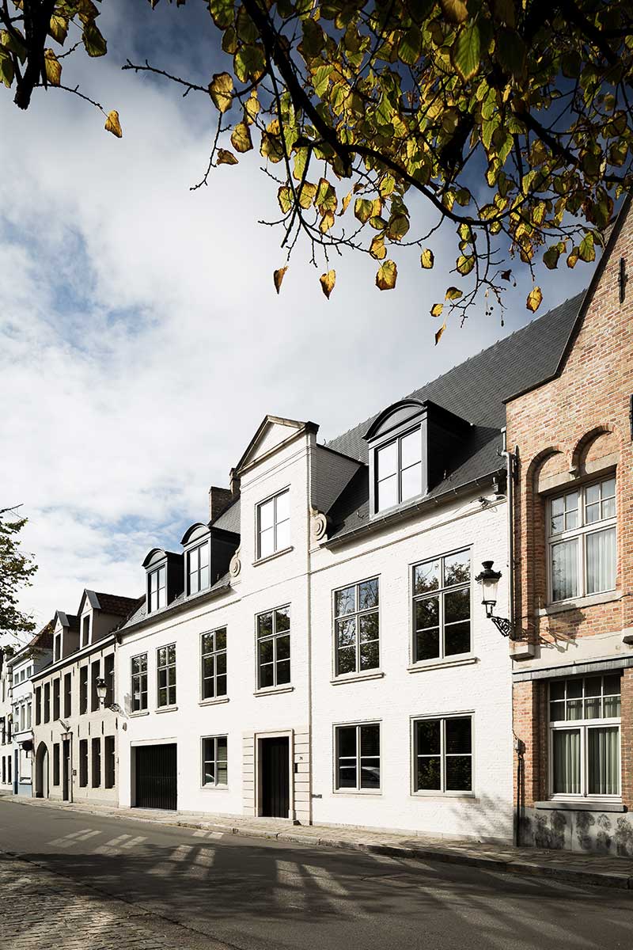
Architects: JUMA Architects
Photography: Cafeine

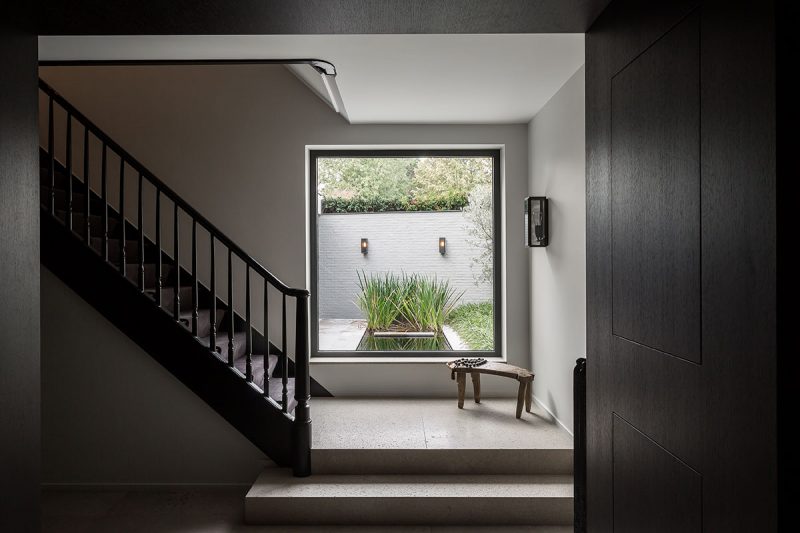




















share with friends