History Repeating is the fabulous result of an Italian apartment renovation by MARCANTE – TESTA, located in Turin and offering 160 sqm to its name. Initially lacking depth of character in interior design elements, it’s exterior is that of a 19th-century structure, so had historical depth that was just waiting to be characterized inside.
Making the most of the small windows and varying heights within the space, the courtyard became the main focal point when re-creating this space. As well – the interior opening up onto itself with a loft addition, now offers the additional benefits of a studio and closet.
With the kitchen being the center-point of the home, the bedrooms and bathroom sit to one side, while the living room sits opposite the kitchen and delivers a beautiful window-laden focal point, which is a focal point from the outside too.
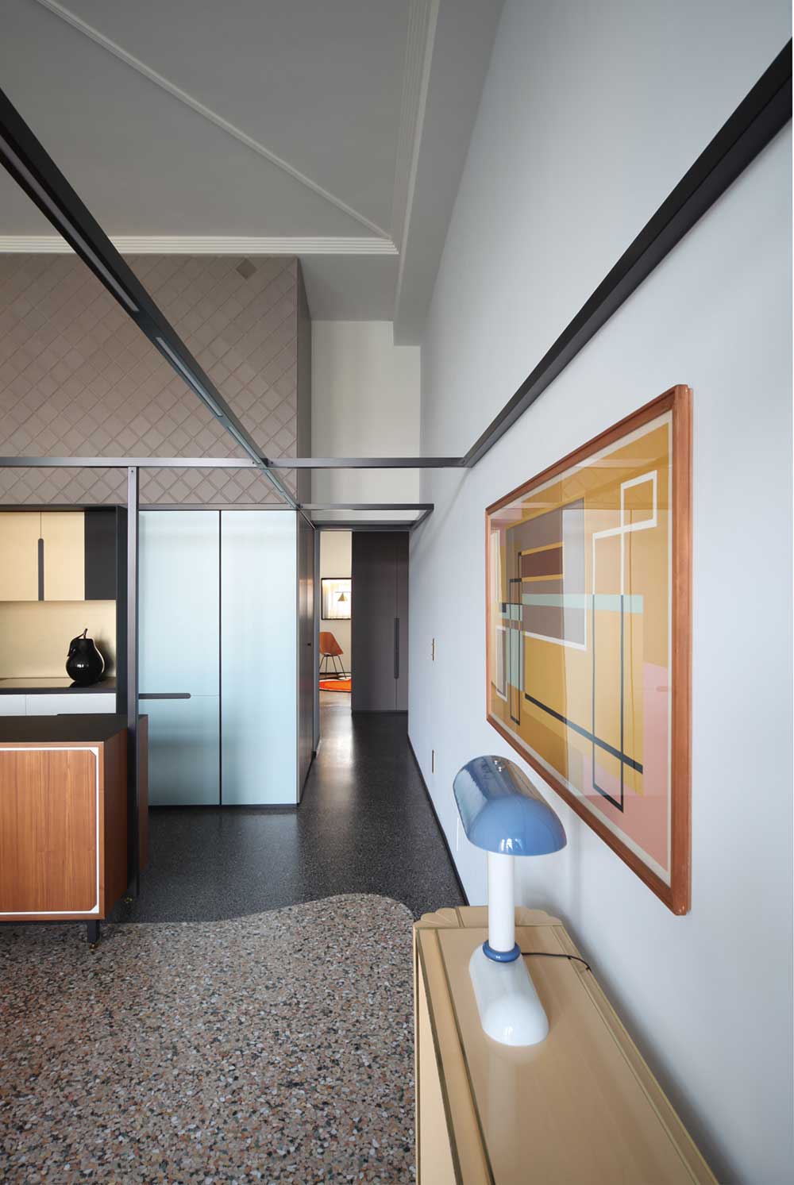
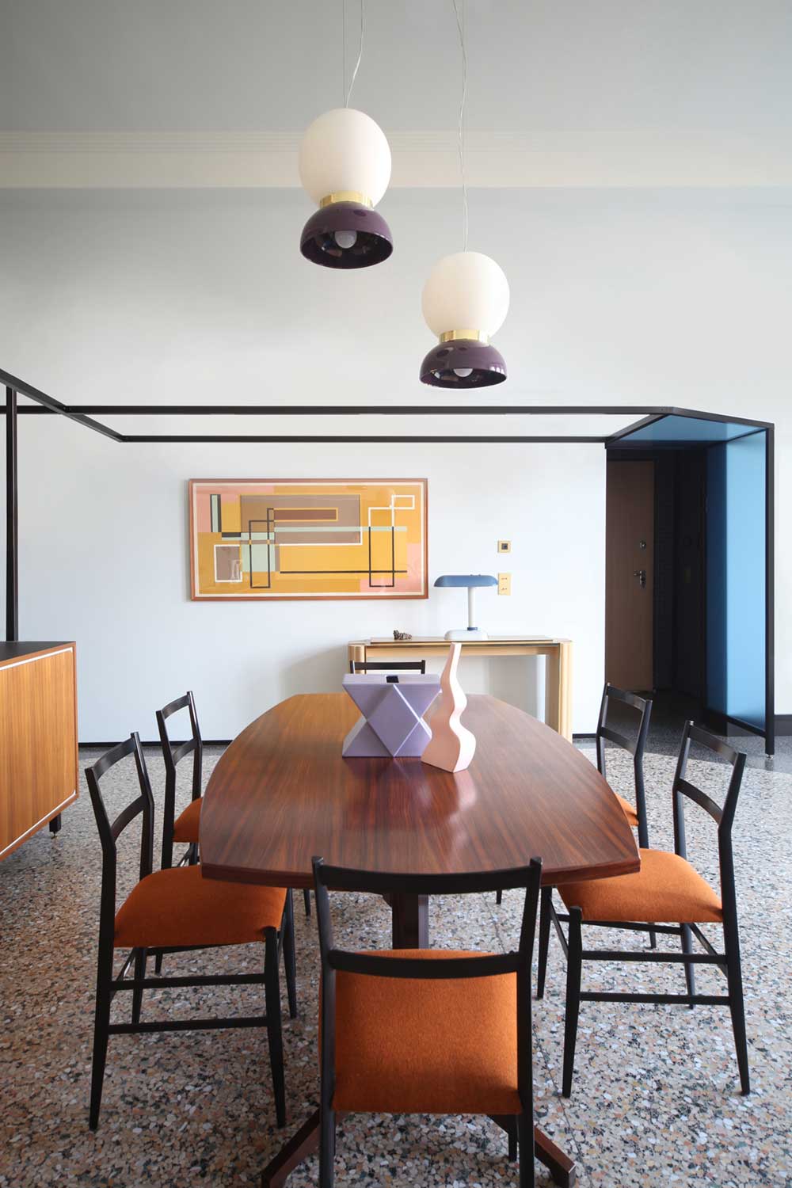
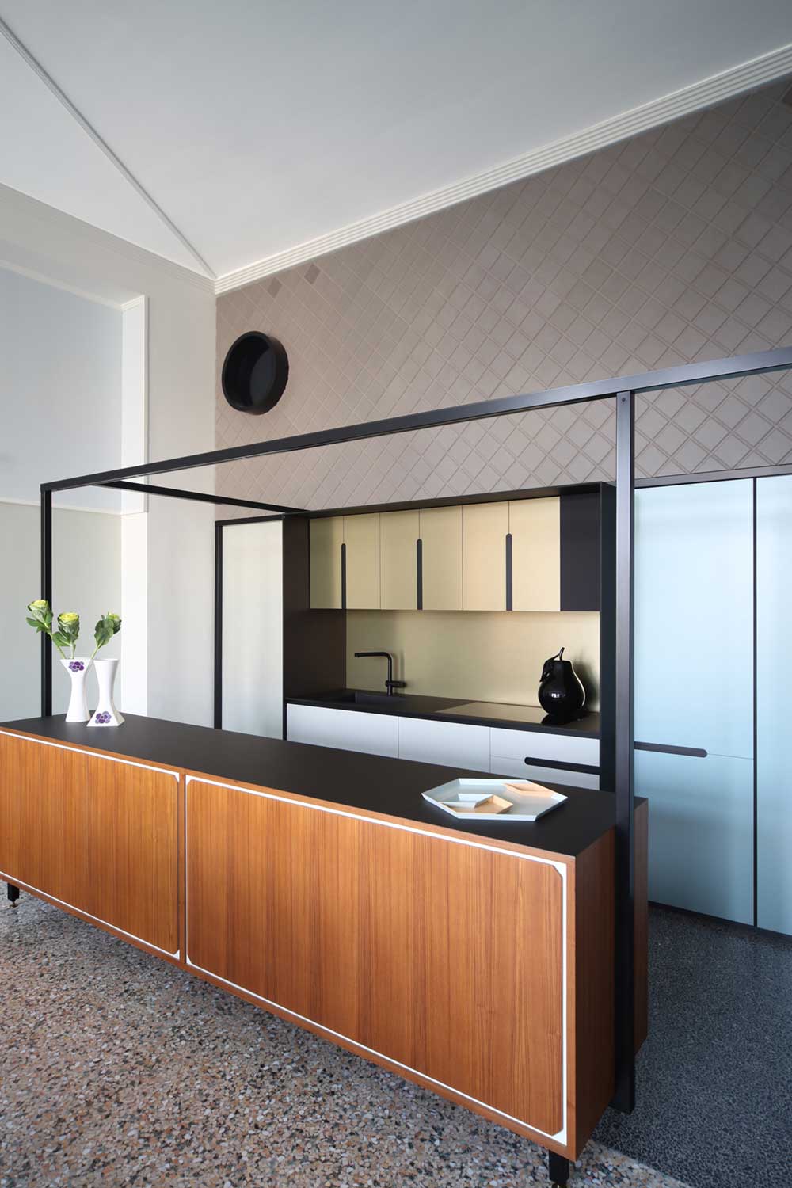
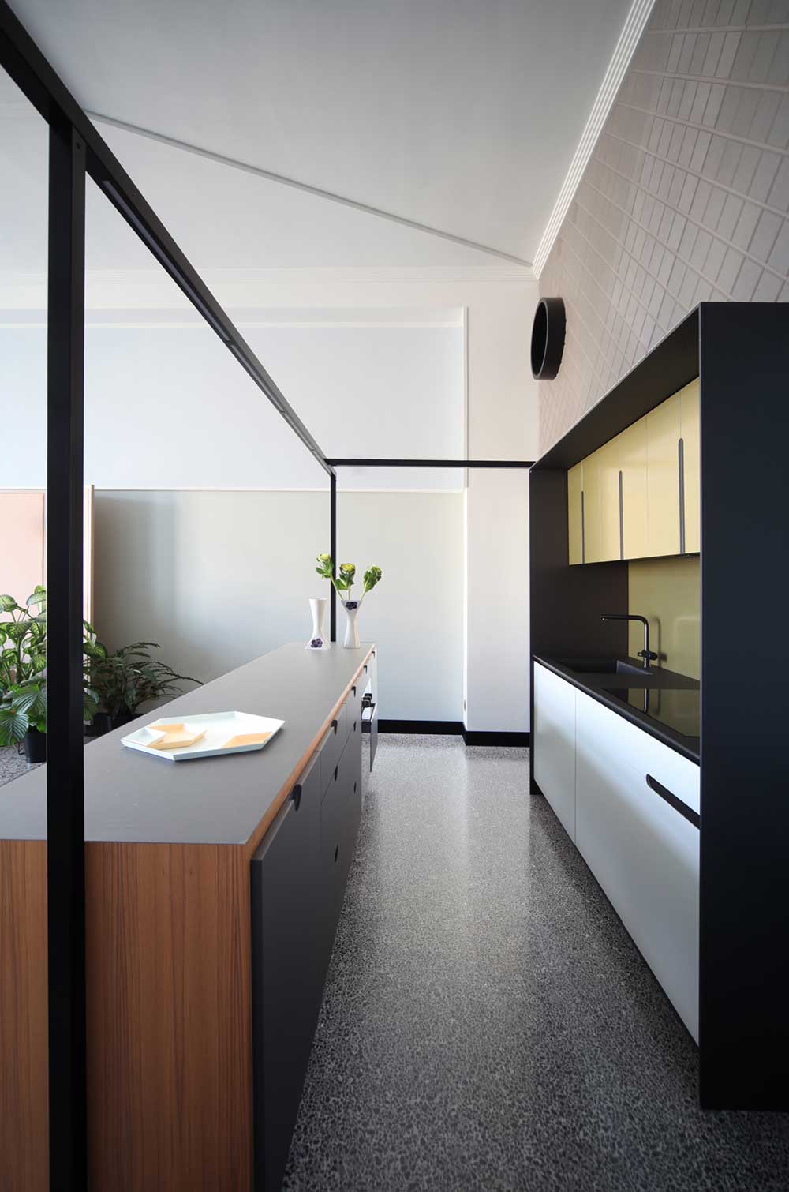
Constructed with seminato floors, metal frames supporting the lighting fixtures, and plaster frames making up the walls and creating partitions between each space, this apartment is a simple yet stunning example of what can be done to breathe fresh life into an old space.
While being a century old building, the interior spatial setting of this home appears much like a livable Tetris game, making it all kinds of fun for everyone.
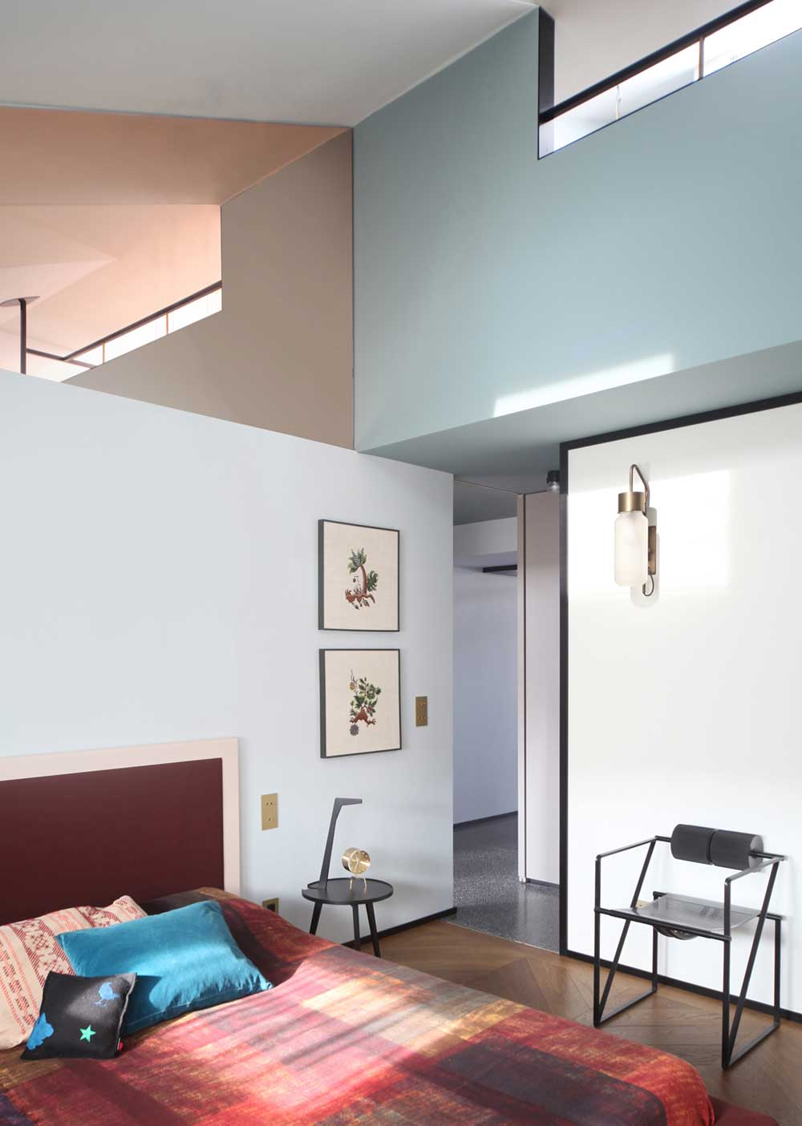
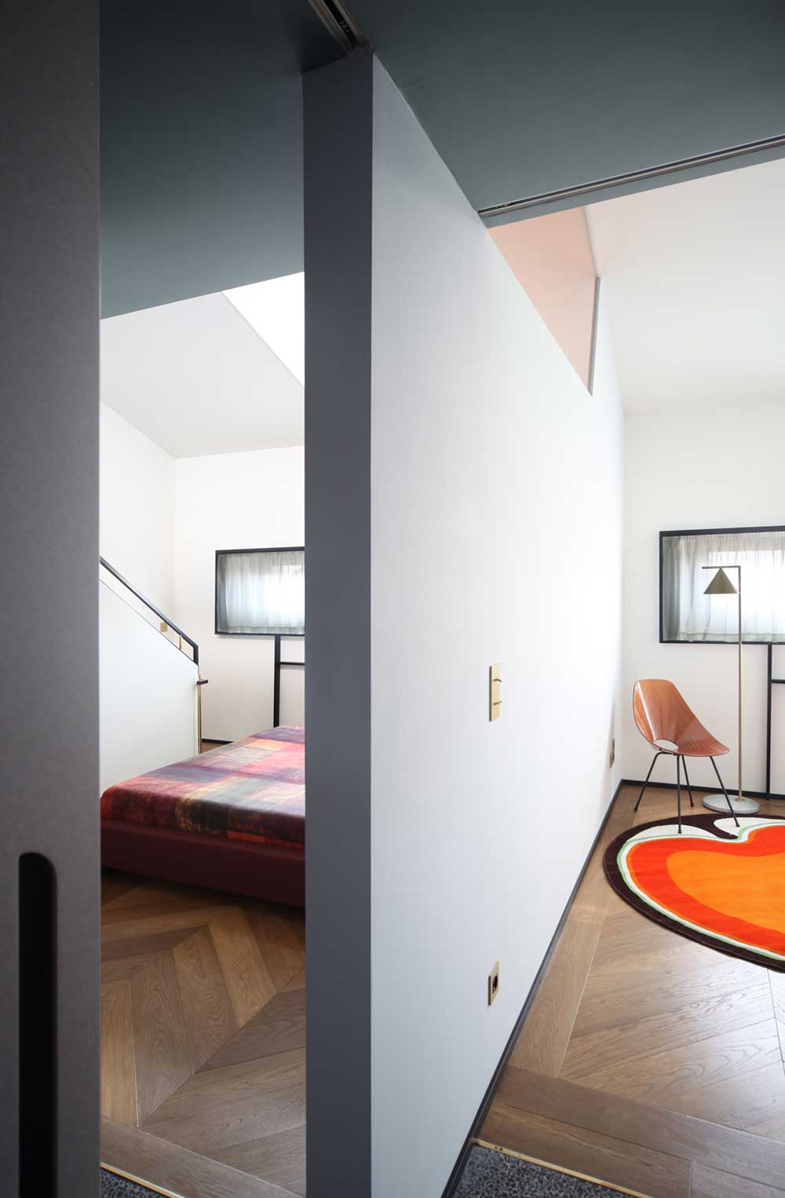
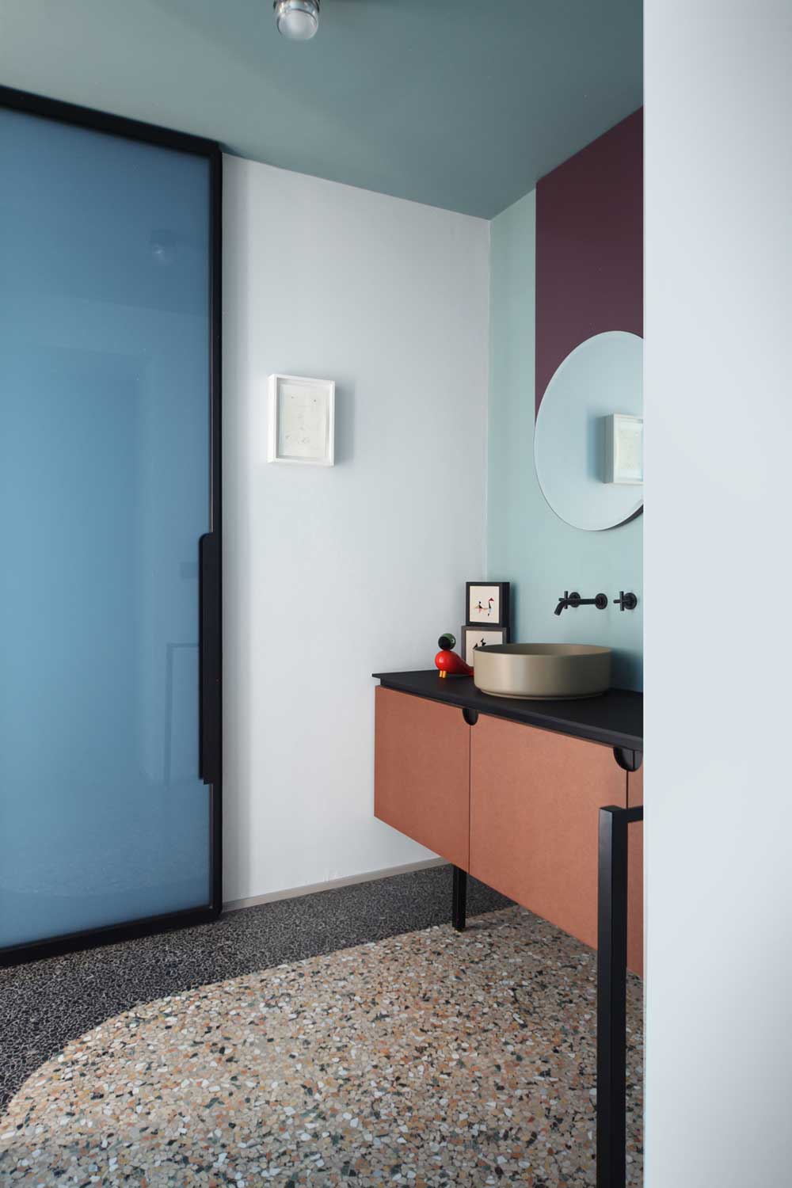
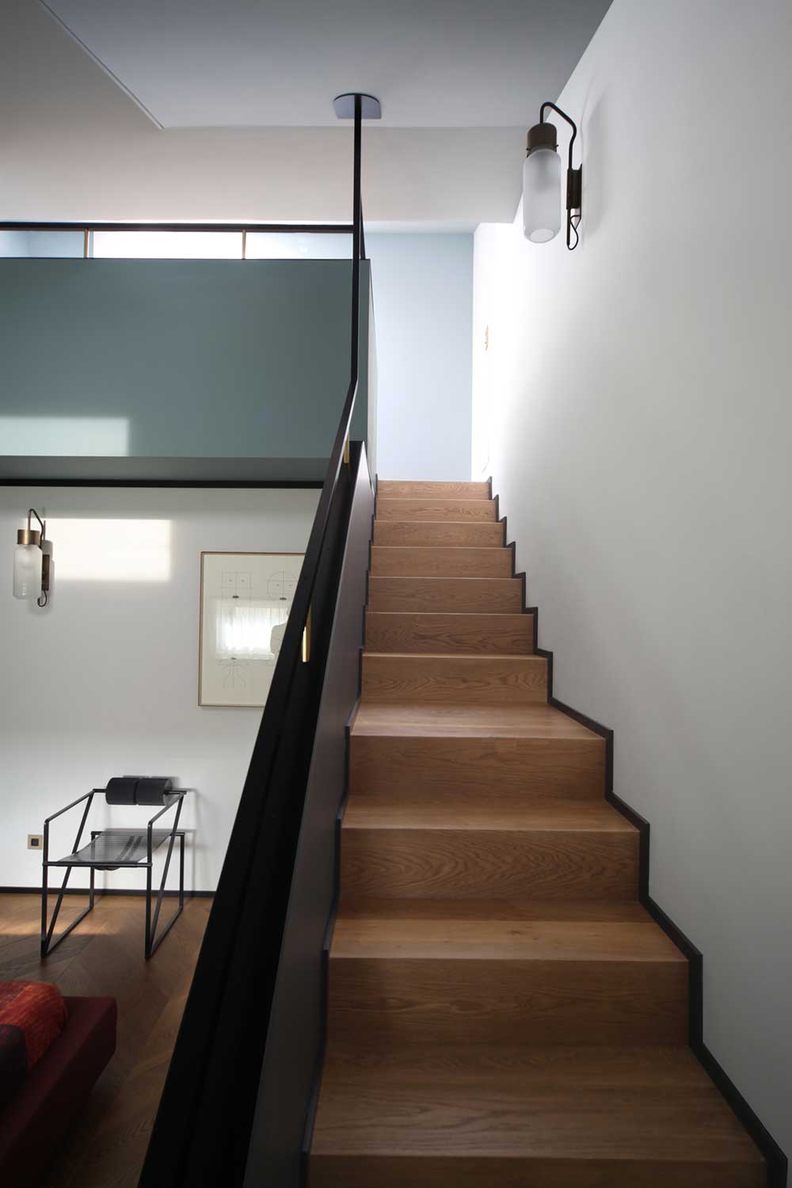
Architects: MARCANTE – TESTA (UDA Architetti)
Photography: Carola Ripamonti

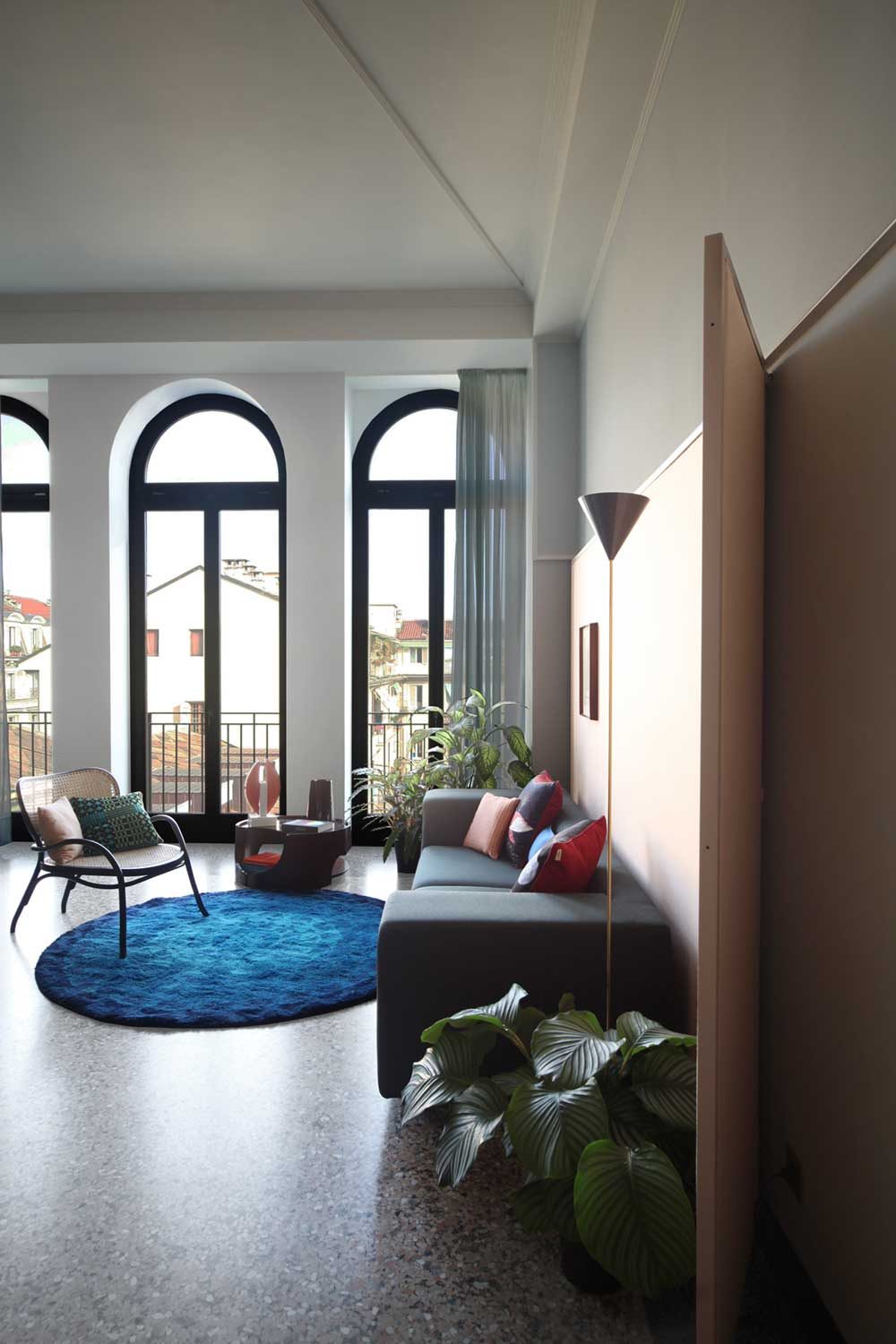




















share with friends