Welcome to Valles House – an elegant display of various shades and grains of wood, copper lights and ambiance galore. Located in the Maresme Mountains of Barcelona, Spain, this idyllic location is wrapped in breathtaking views of nature, and brings much of the pine and holm oak forests inside within its decor.
Created as a family holiday home, it delivers quiet comfort while portraying a contemporary pizzazz conducive with entertaining guests. The open concept is set around the view, where it is at its fullest within the living room, looking out upon the pool and mountainside with seamless floor to ceiling windows and low, light colored furnishings.
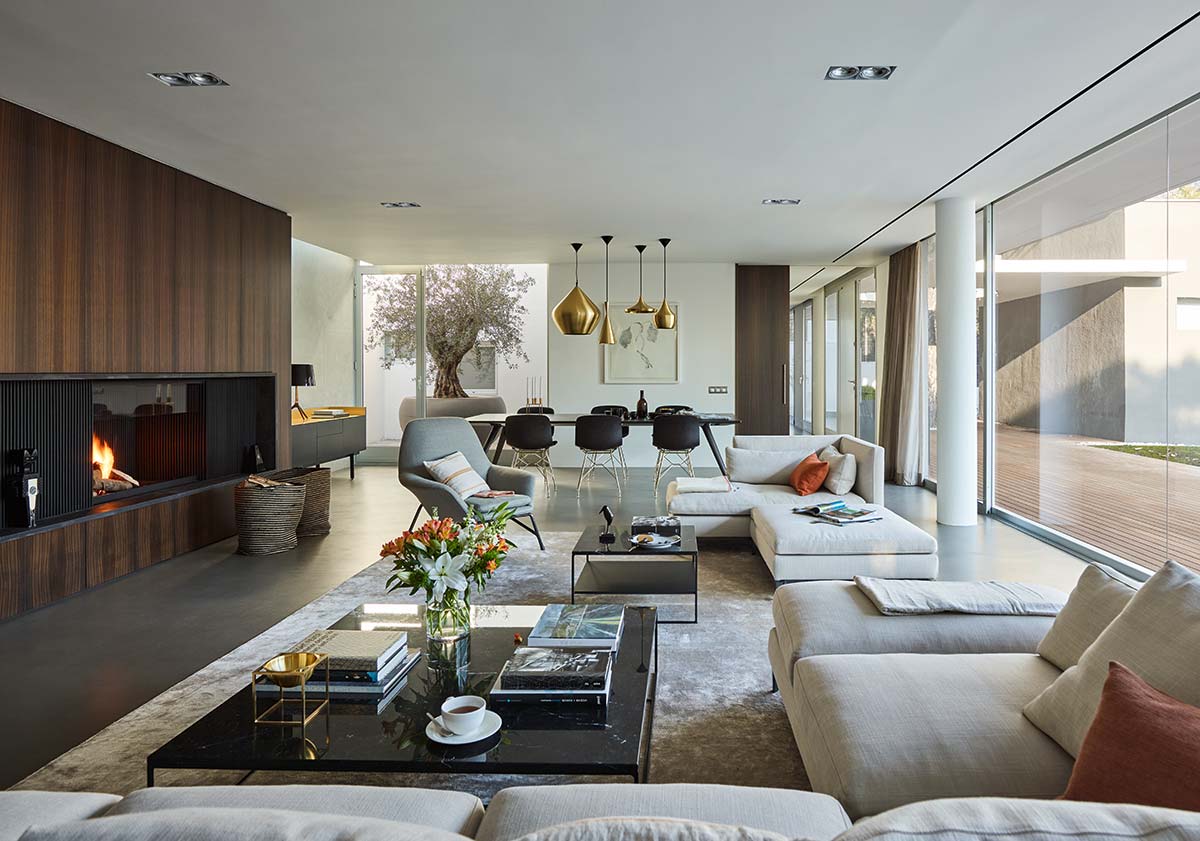
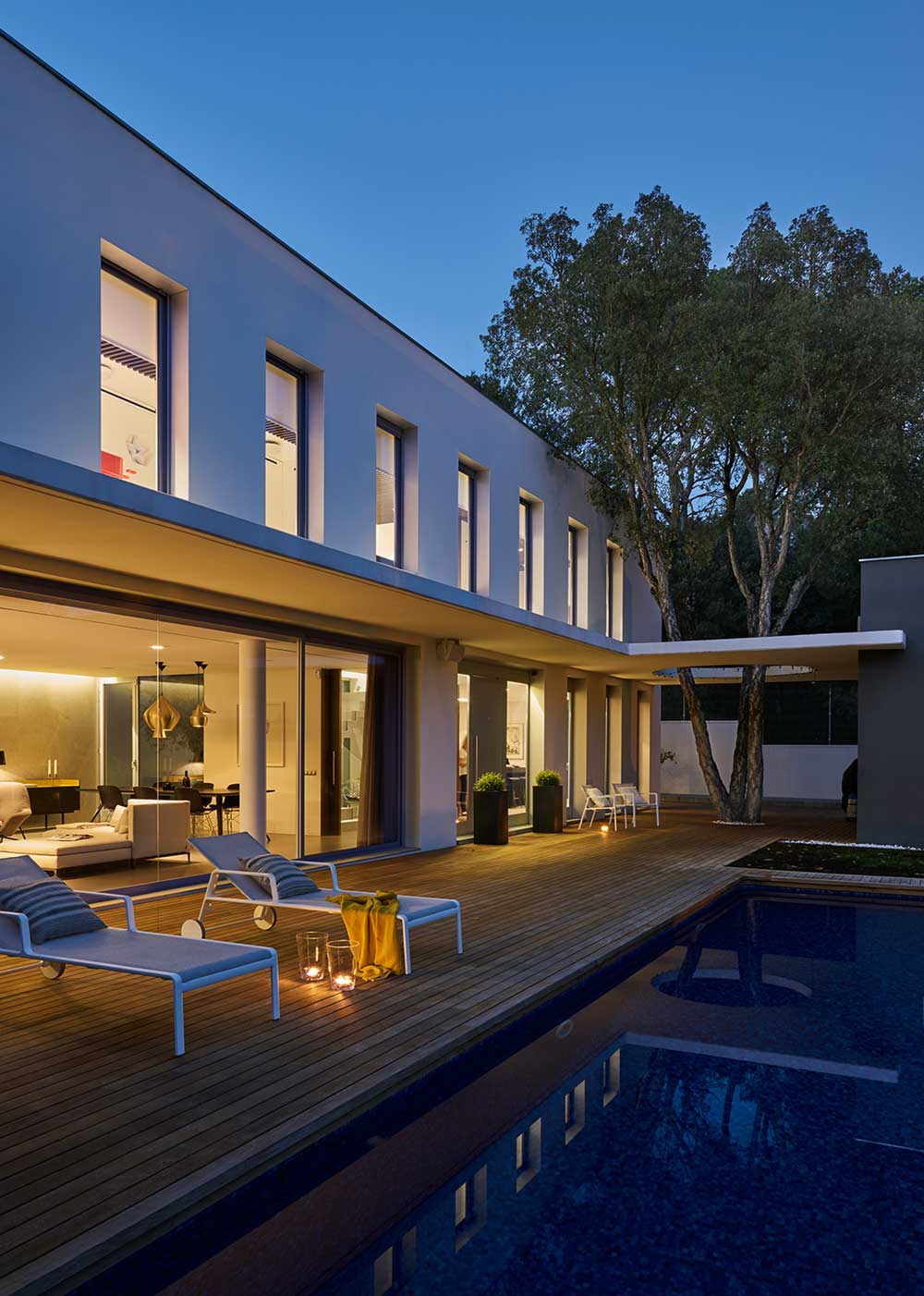
The dining table and hutch is set in regal ebony wood paneling, with the aforementioned copper lights illuminating the space in an array of various sizes and lengths. And the kitchen mirrors this dark rich wood color, accented beautifully with walnut siding also.
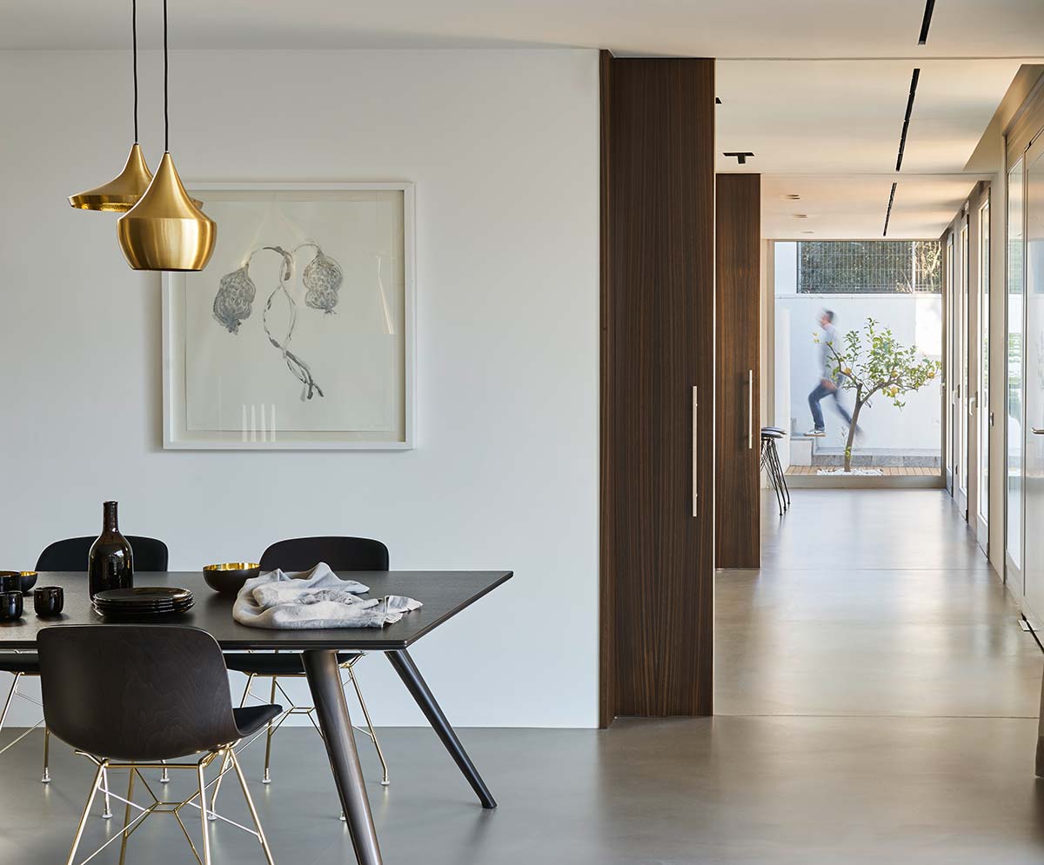
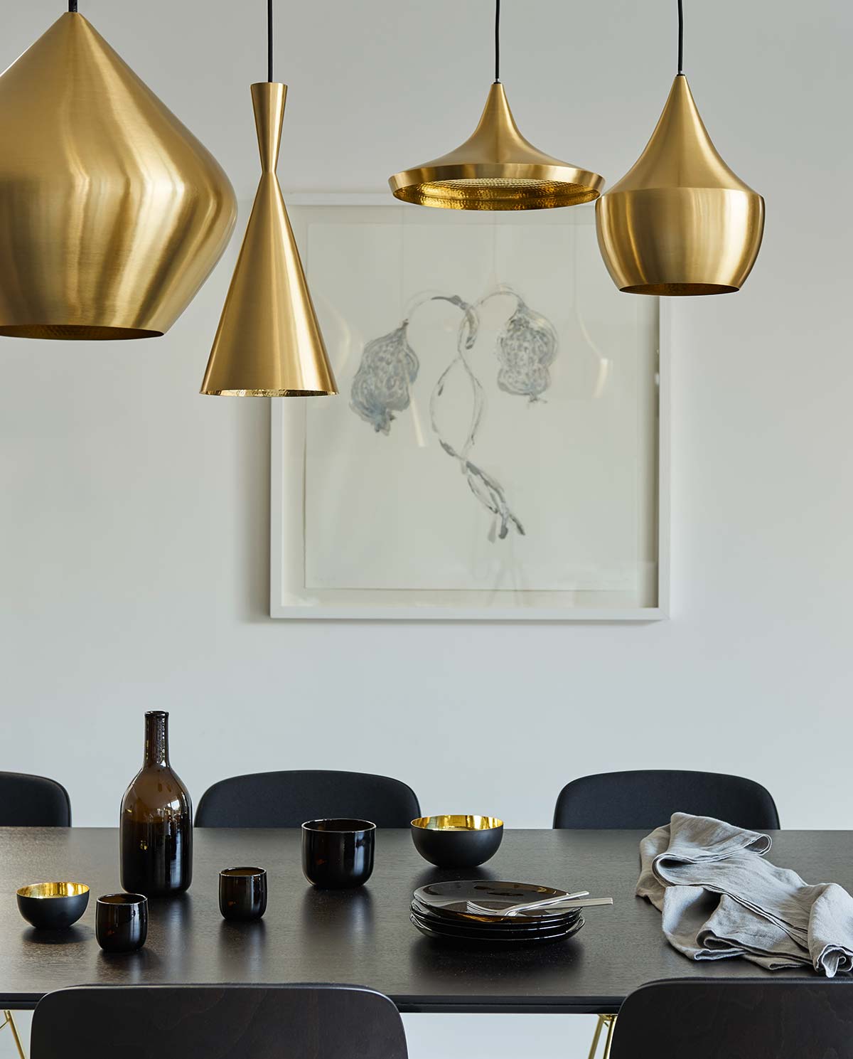
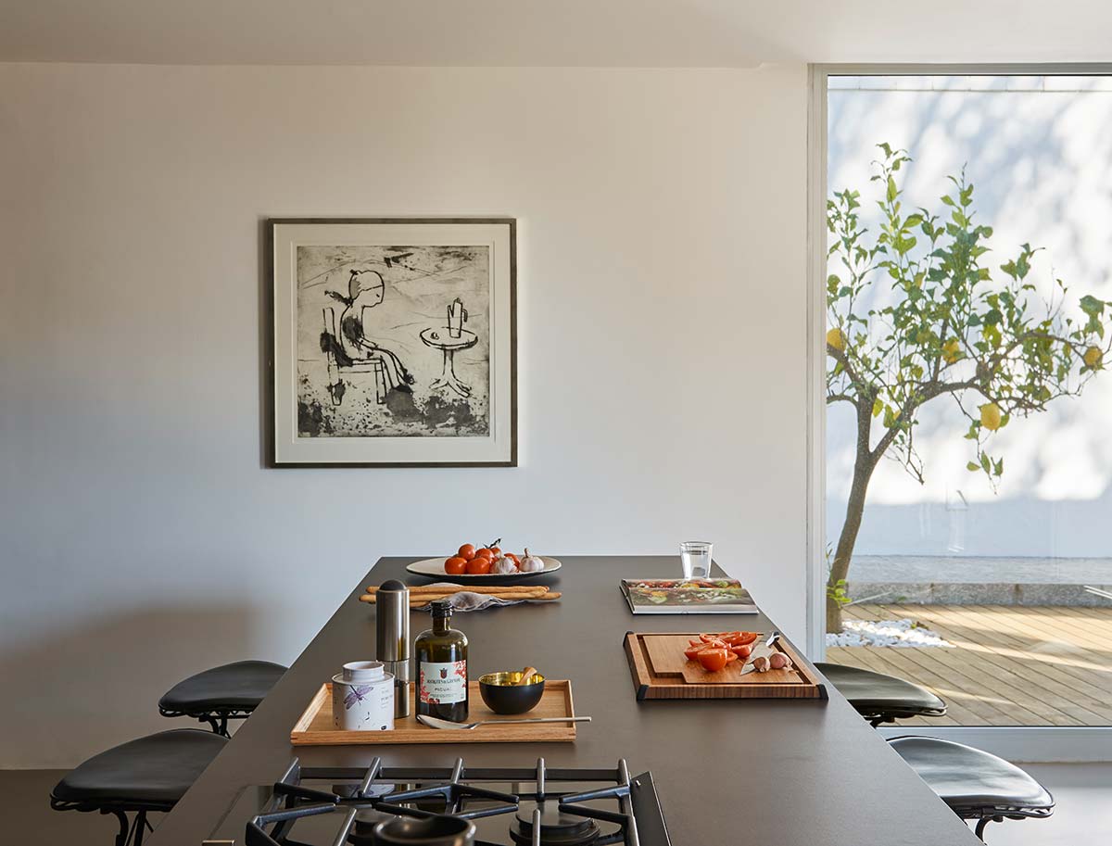
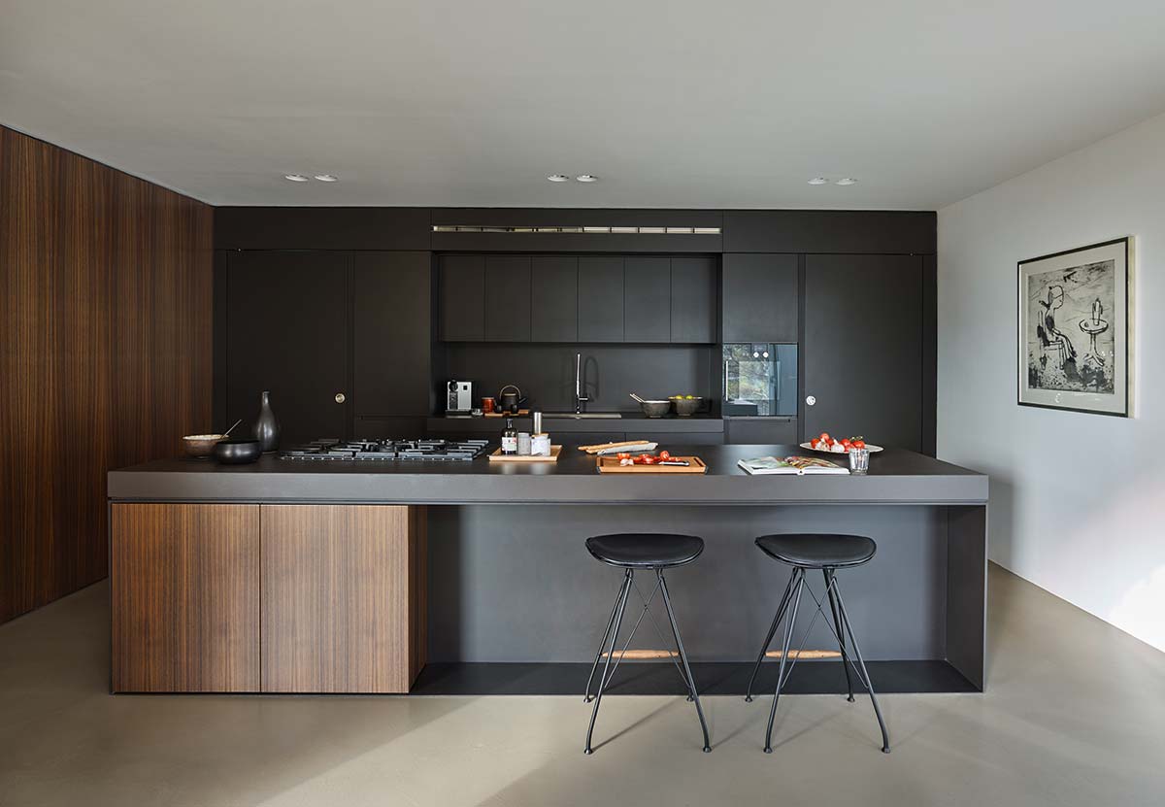
Other accents, such as the dual green basin sinks, glass railing staircase, inset living room fireplace, brightly furnished playroom, along with the relaxing patio and pool area, all offer a wow factor and oasis amidst this truly stunning home away from home.
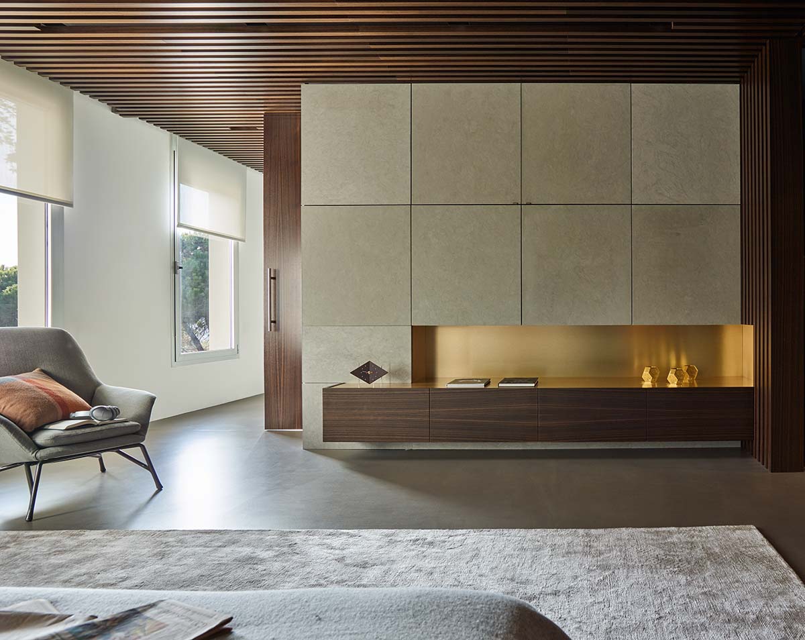
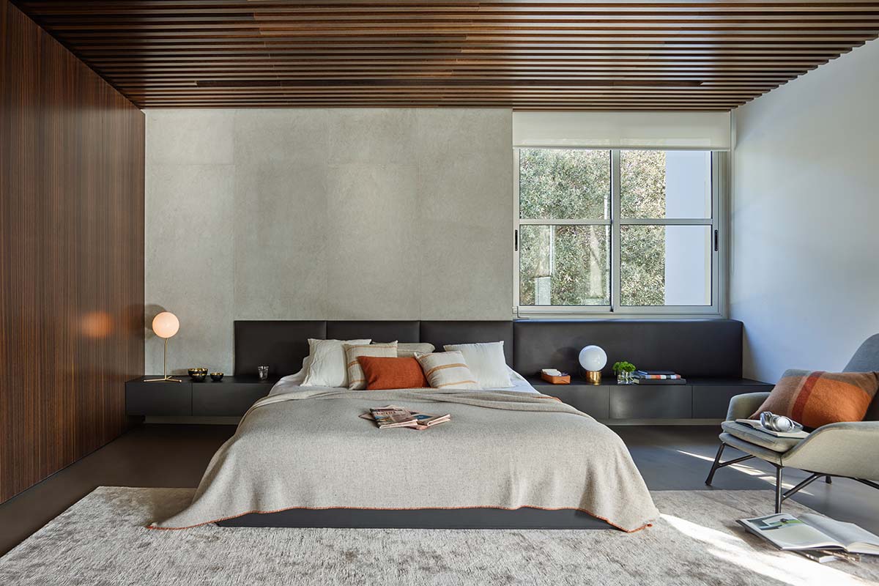
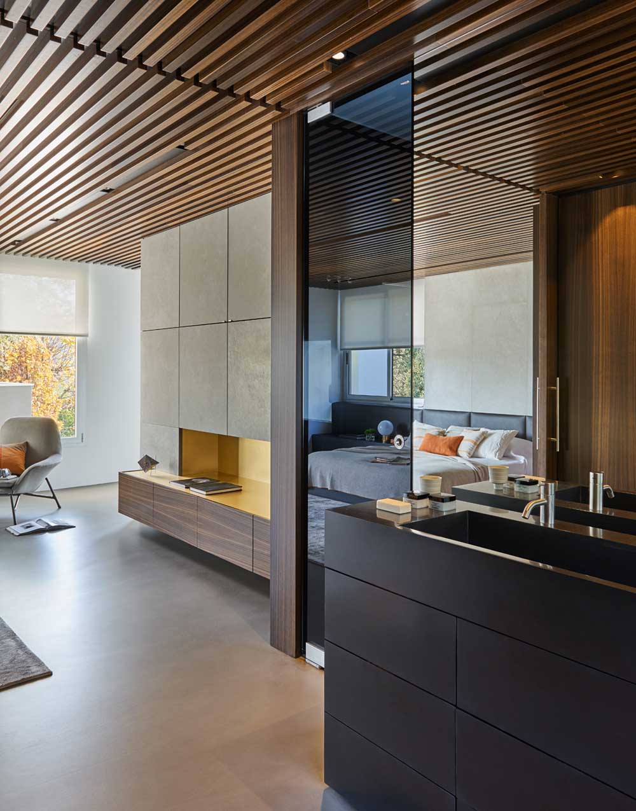
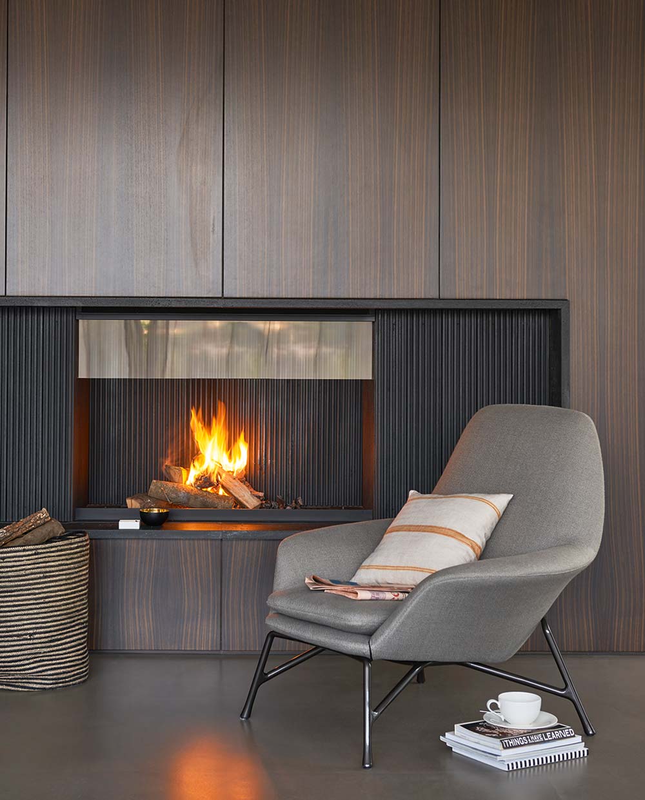
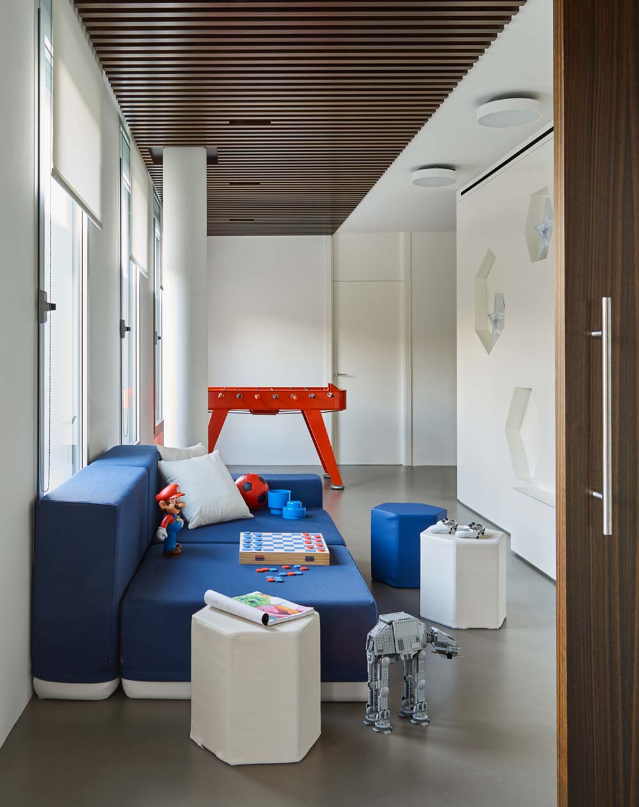
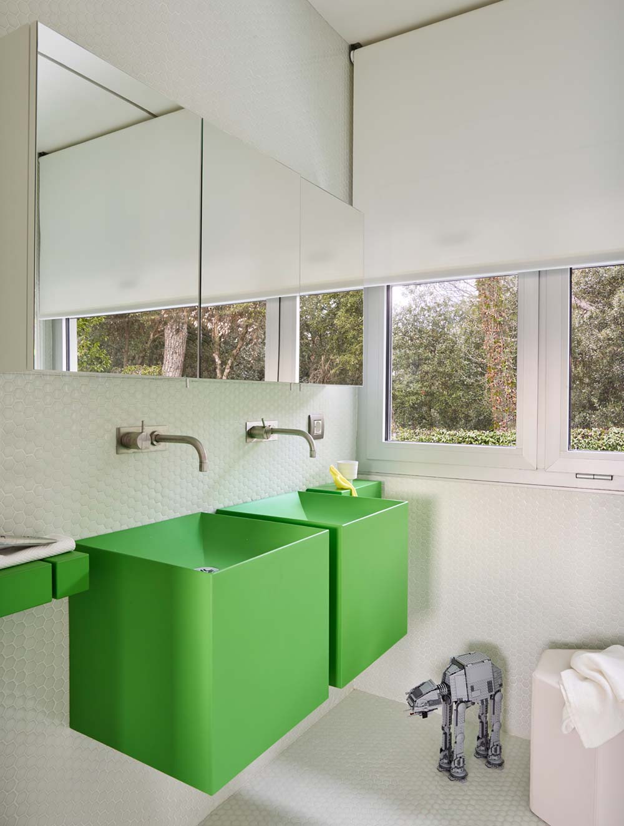
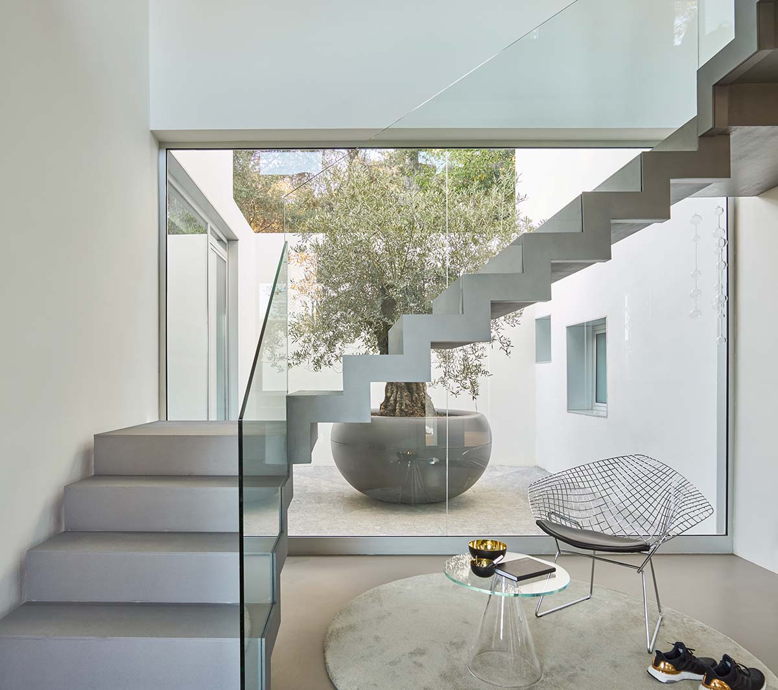
Architects: YLAB Arquitectos
Photography: Eugeni Pons

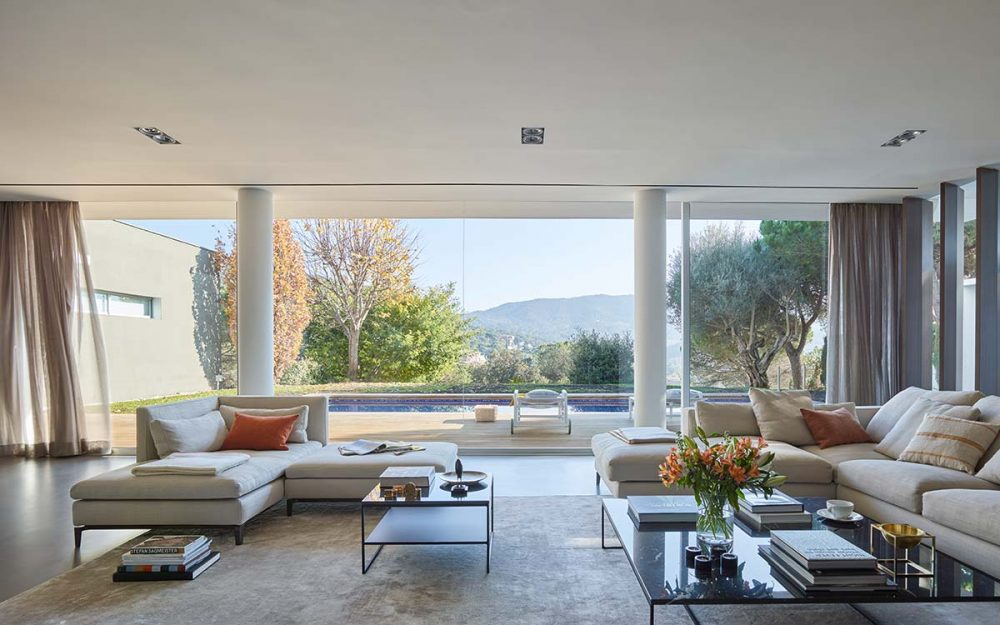




















share with friends