Oh the delight that is Sampson House. A true beauty set in central Orange, NSW, Australia – a 1920’s original that has been remodeled with a new extension to timelessly suit modern times. Once a one-room bungalow, this space has been transformed by Source Architects into a masterful retreat filled with natural light and wood elements throughout.
With the kitchen being the center-point of the home that is perfectly poised with wood cabinets that follows the same grain up onto the ceiling as well; the other side extends to a dining room with an entire glass wall that retracts to envelope the outdoor living space.
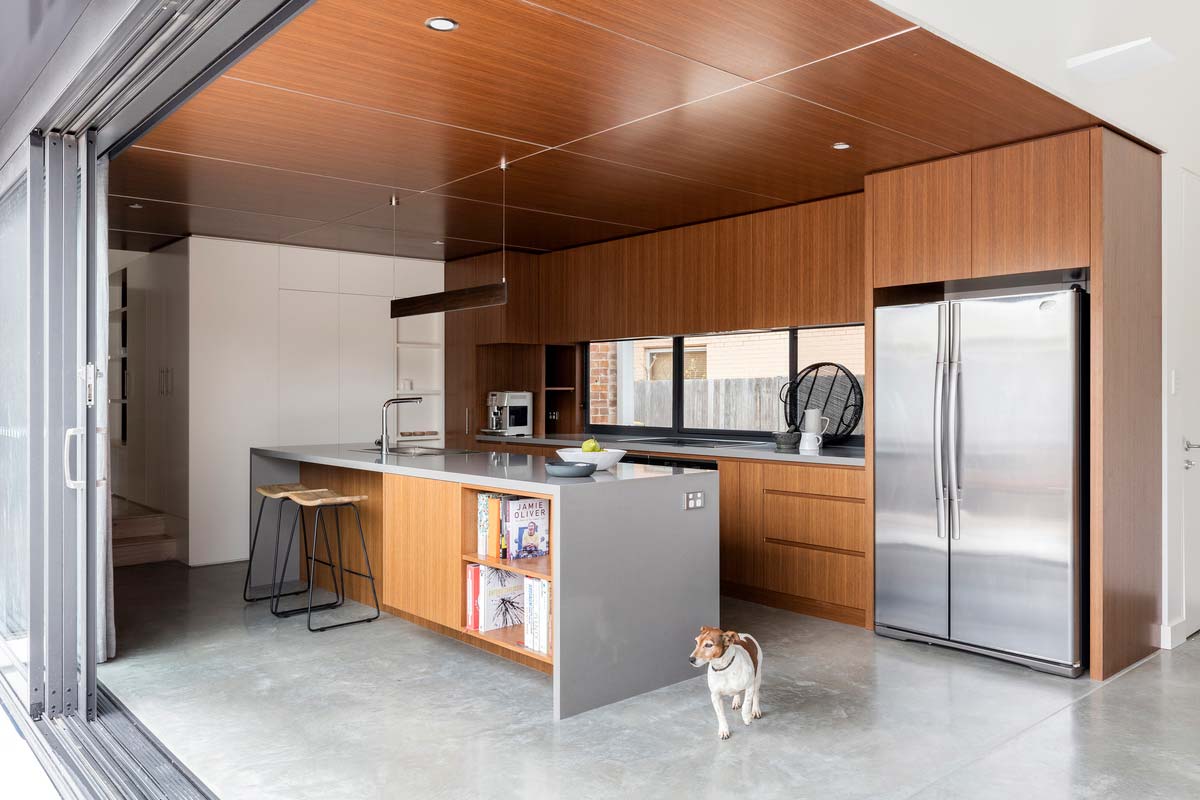
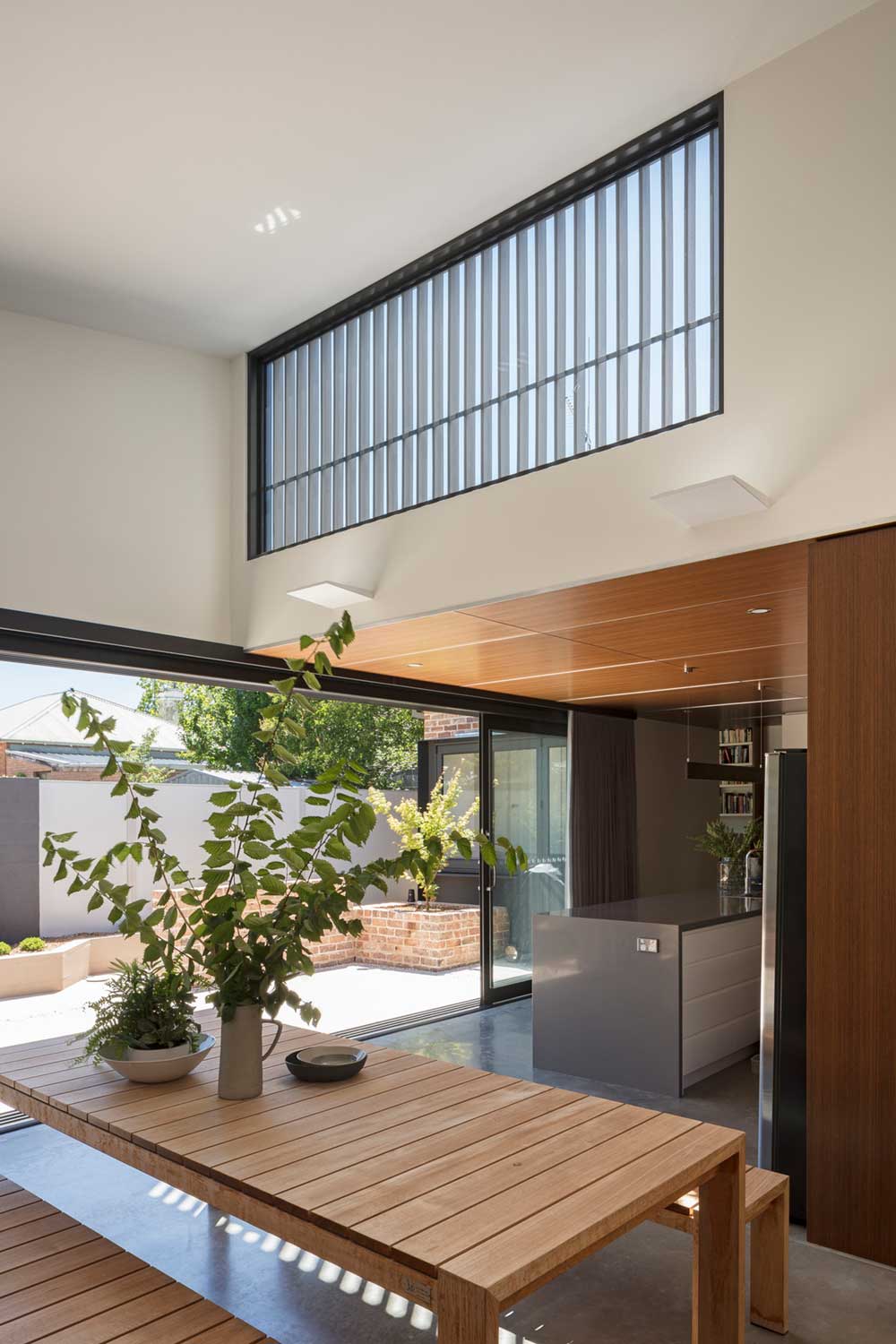
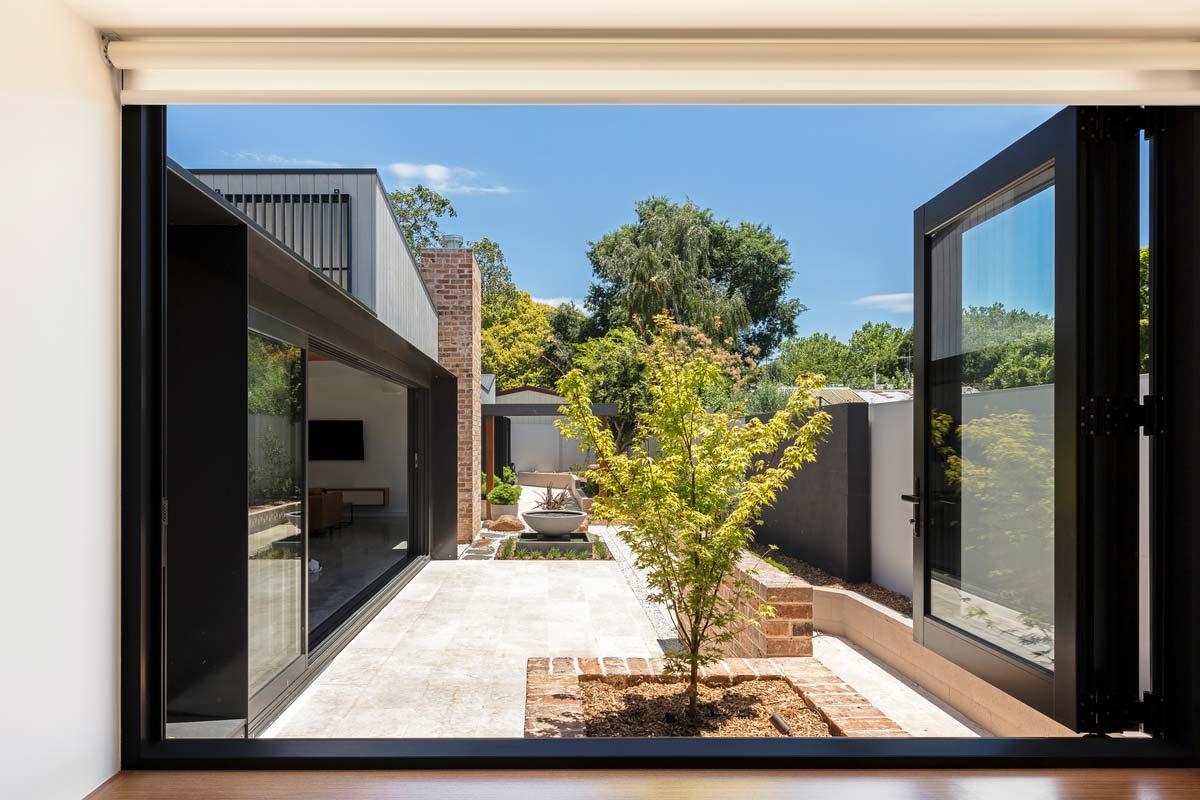
Beyond the dining room is the living room, furnished with a mid-century nutmeg colored leather couch, and a macramé style chair that adds its own focal point flair.
The bathroom may be my most favorite room in the house, with a large square tub and wood accents that act as a backsplash, flooring, and a feature wall – which came at the request of the clients and their desire for a Japanese style bath within their en-suite. All of which looks out into nature through the vast array of windows within.
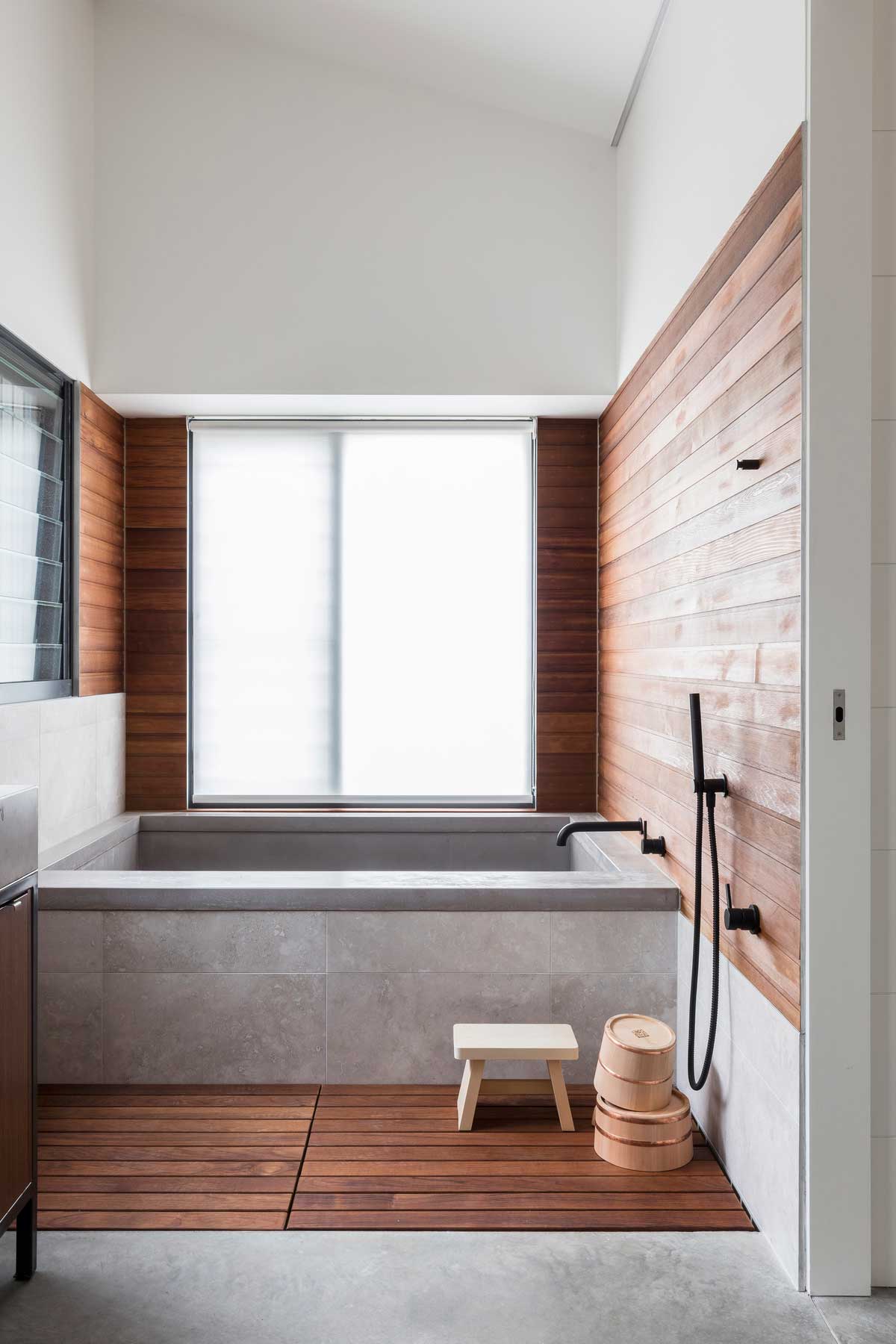
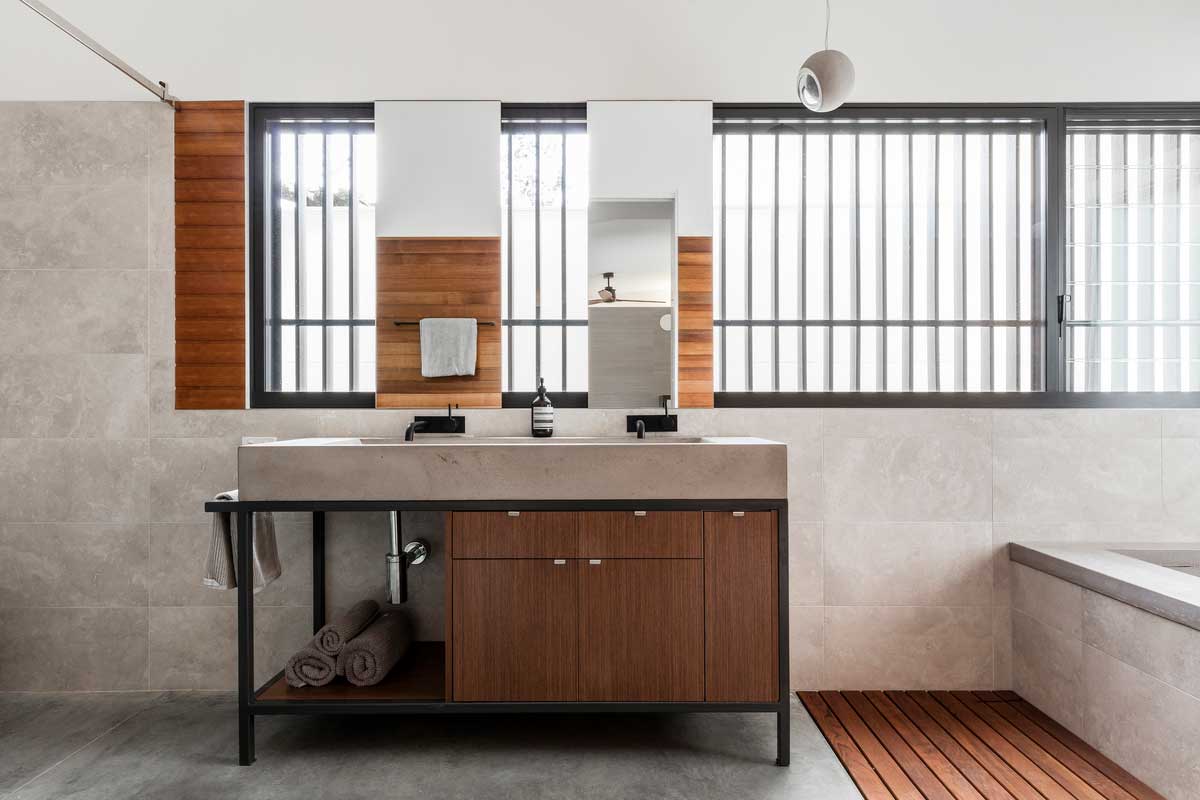
Brick, concrete and wood harmonize with one another throughout this home, turning a one-room bungalow into a modern marvel!
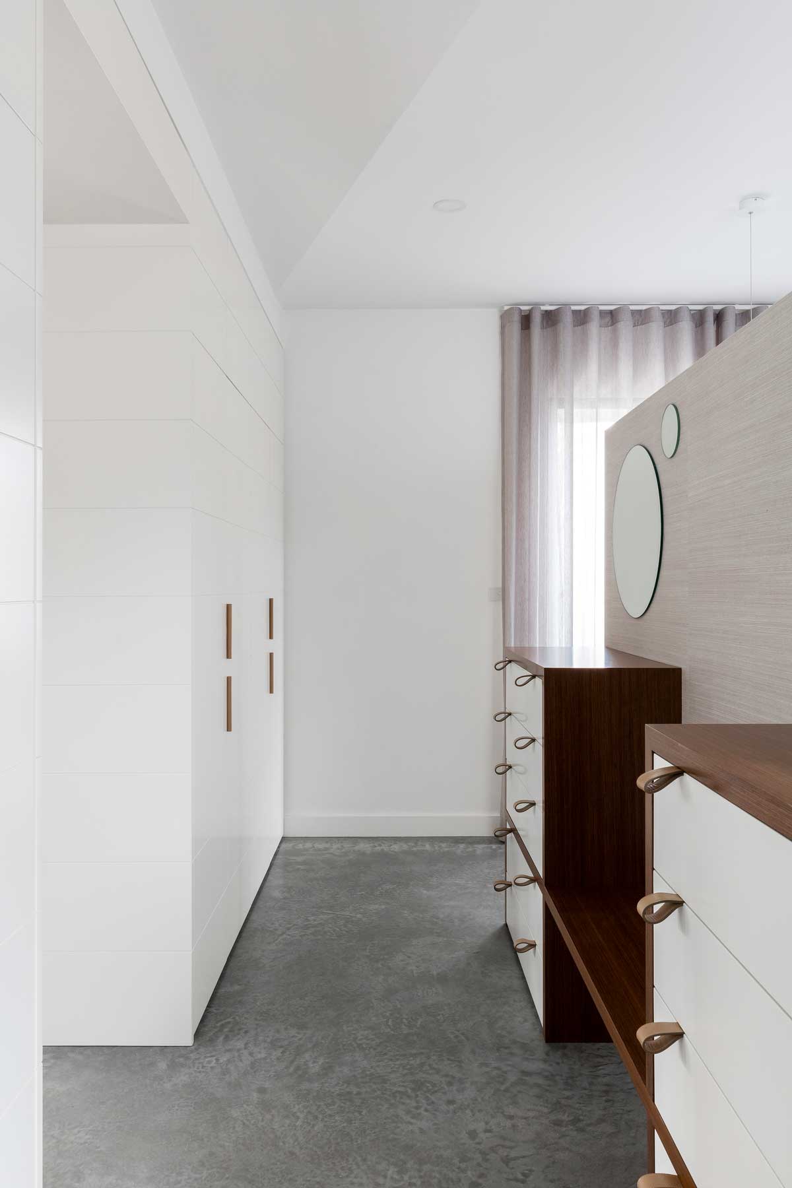
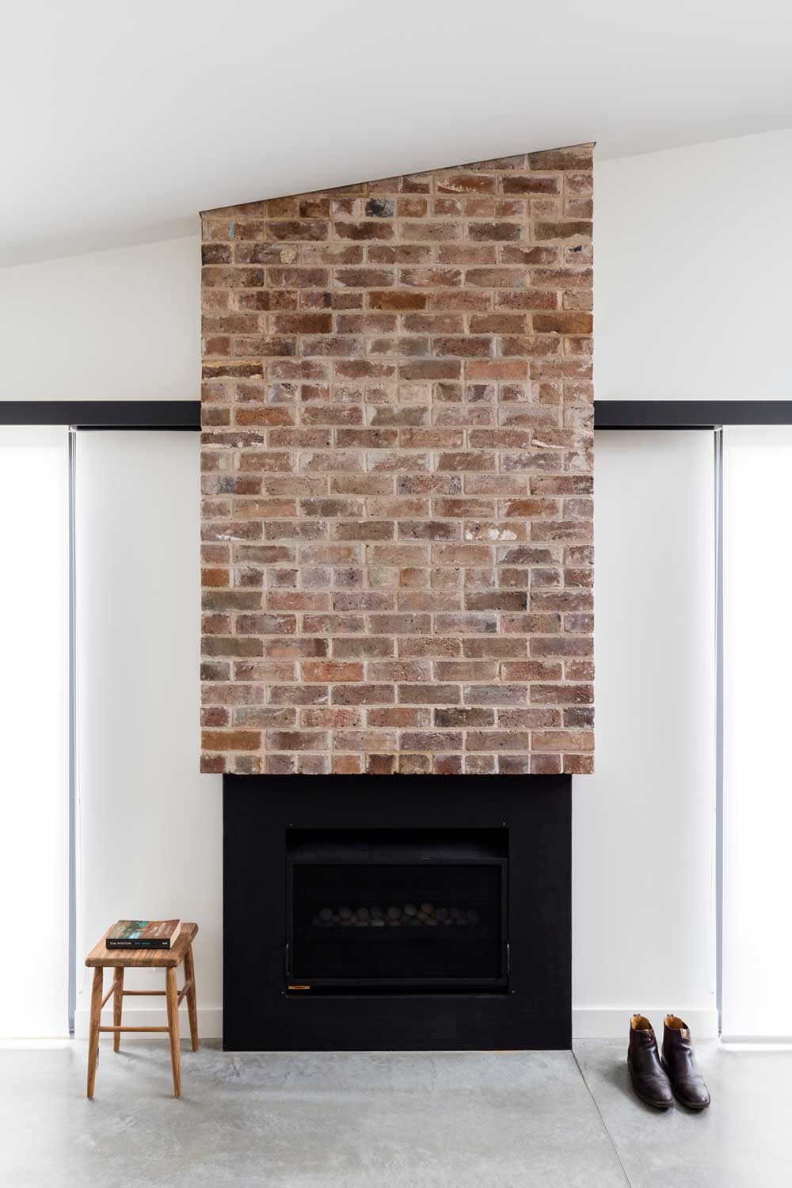
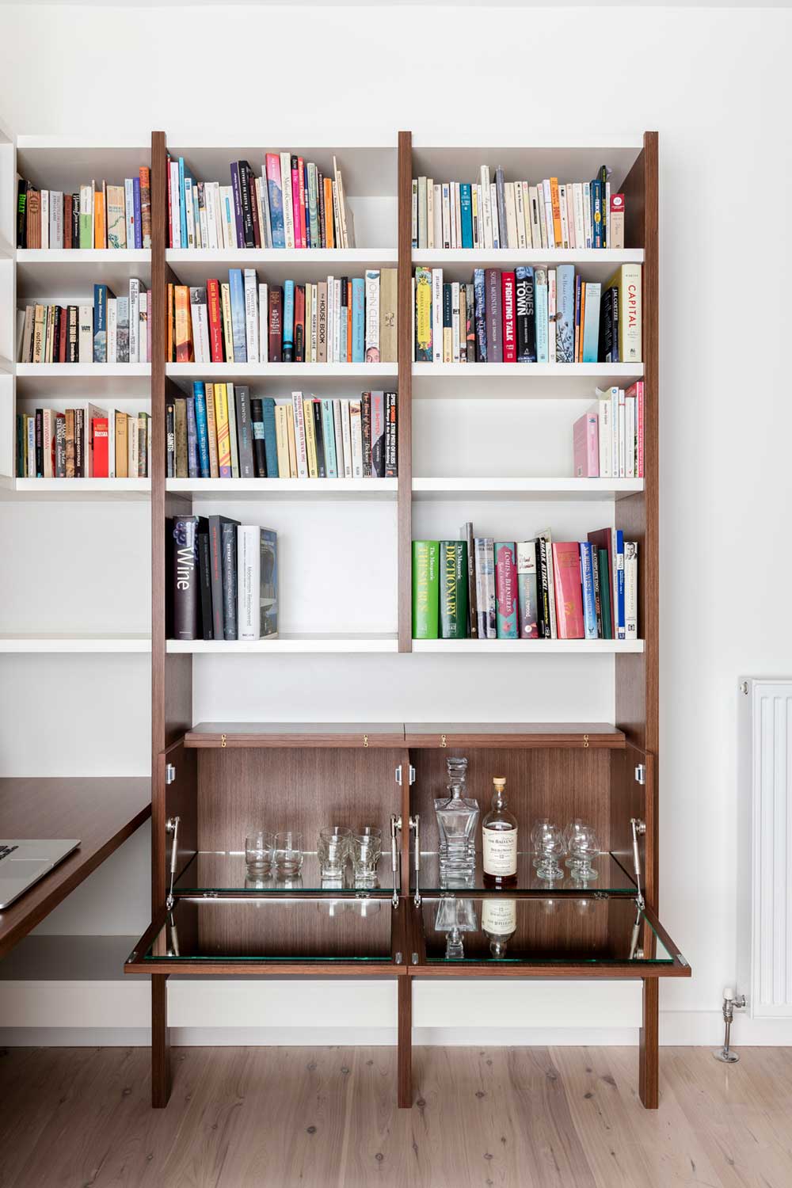
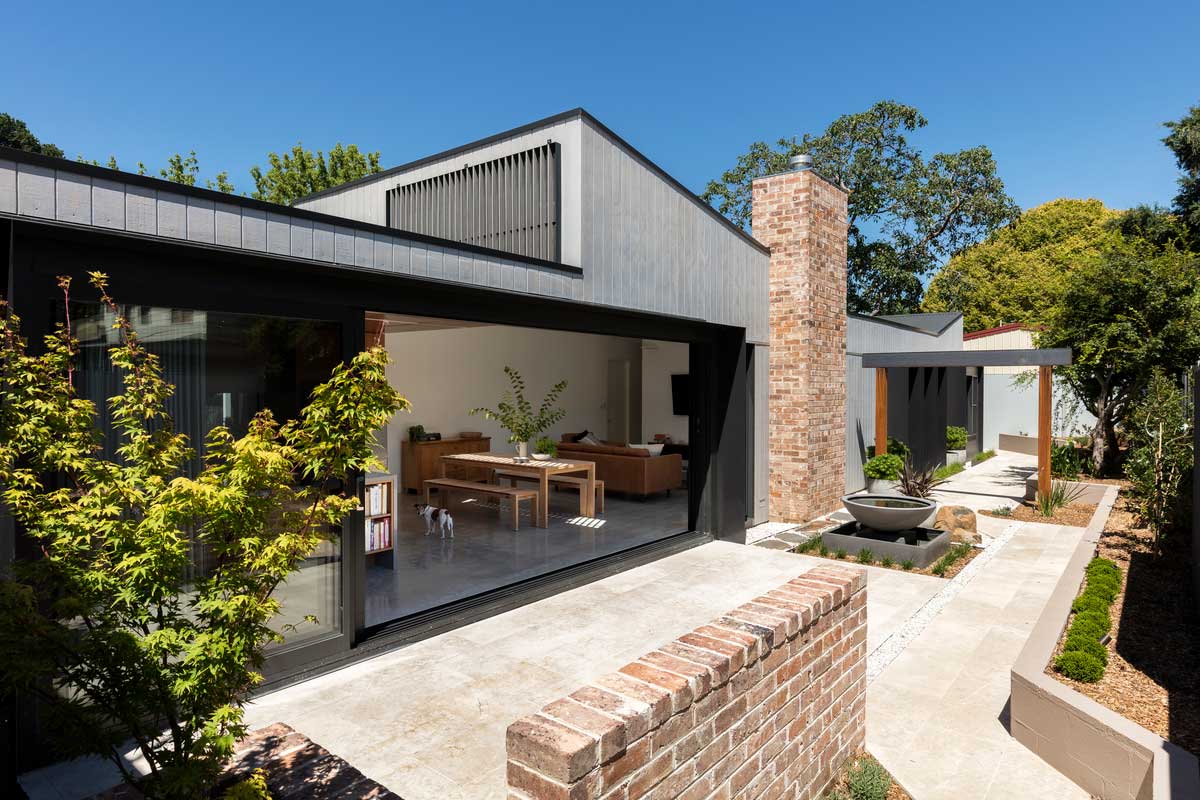
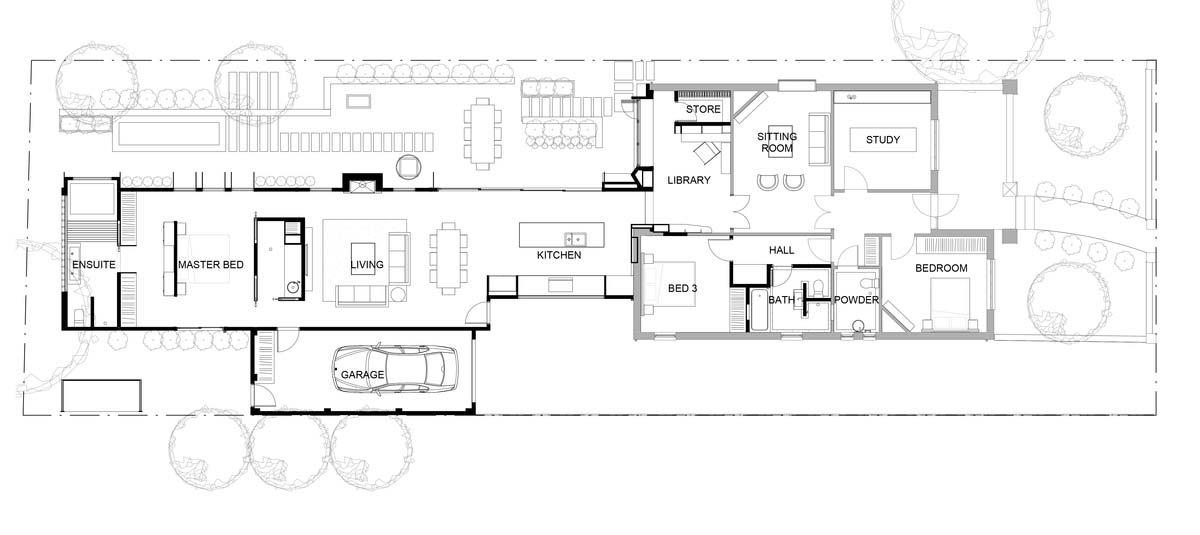
Architects: Source Architects
Photography: Tom Ferguson

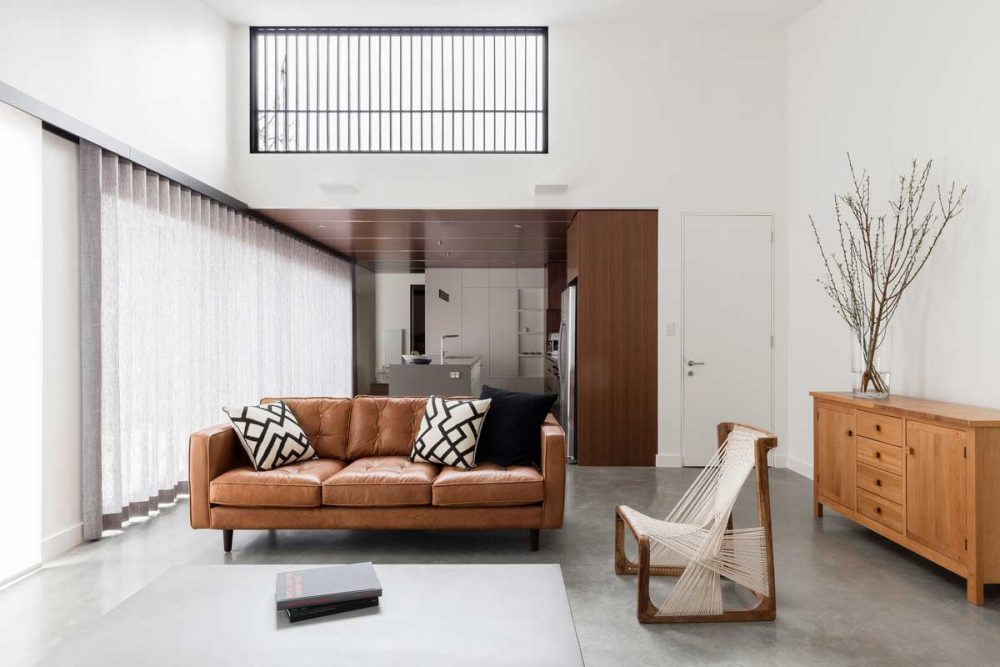




















share with friends