The Caldeireiros Houses consist of a variety of apartments constructed within a 17th century building, still proudly displaying its original rockwork on the exterior, with the added texture of red accordion material running the height of the structure.
Soft honey oak flooring can be found throughout the small apartments, with individual features that include the crisscrossed barn door wall and an octagon skylight, as well as the consistent features that include red doors and window frames, make these homes unique while maintaining the charm that has been perfectly preserved amidst forward thinking design.
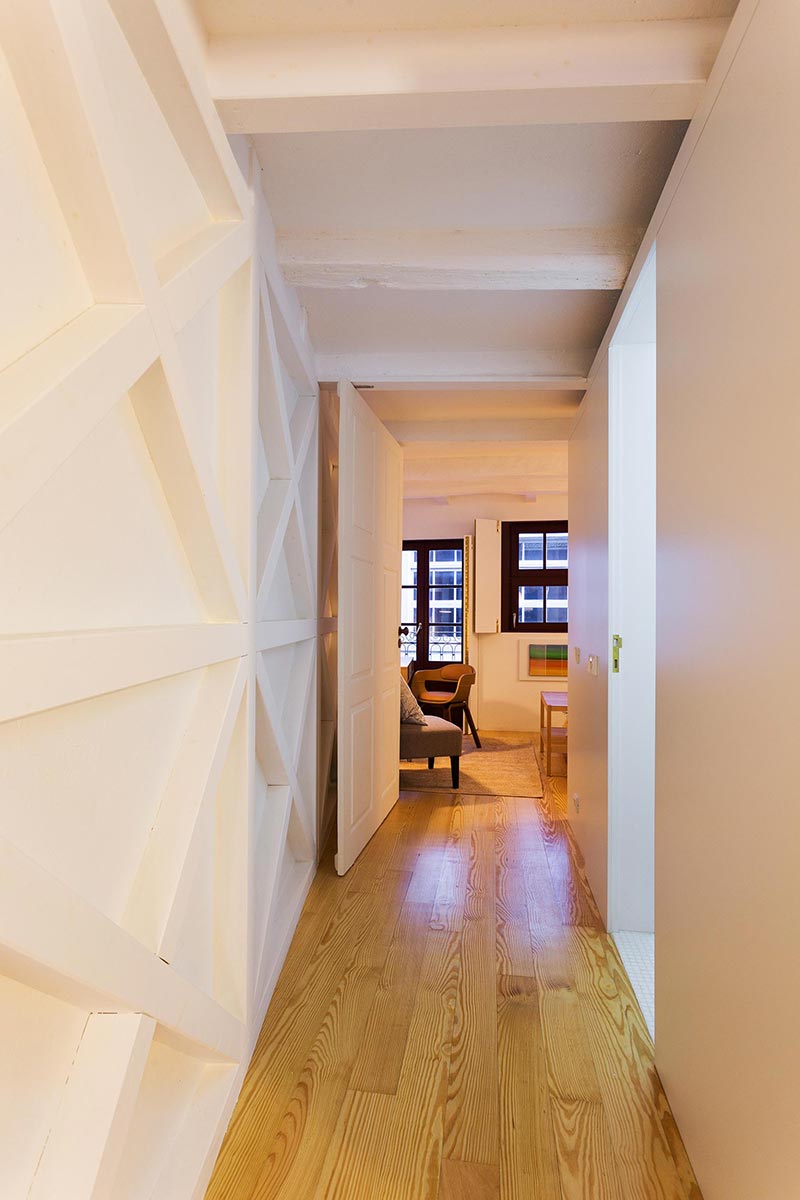
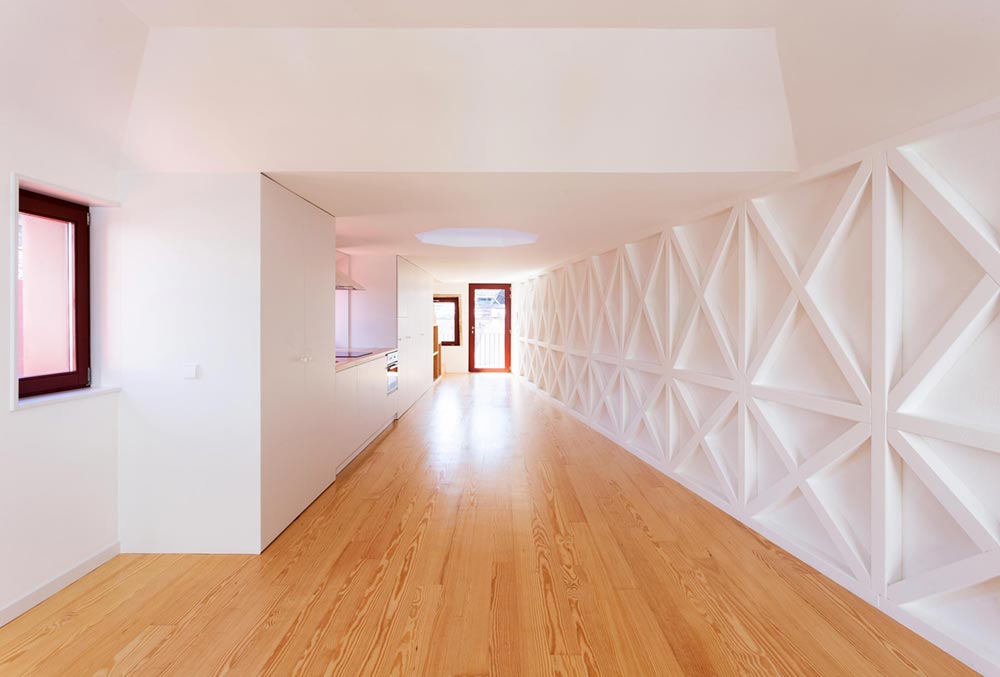
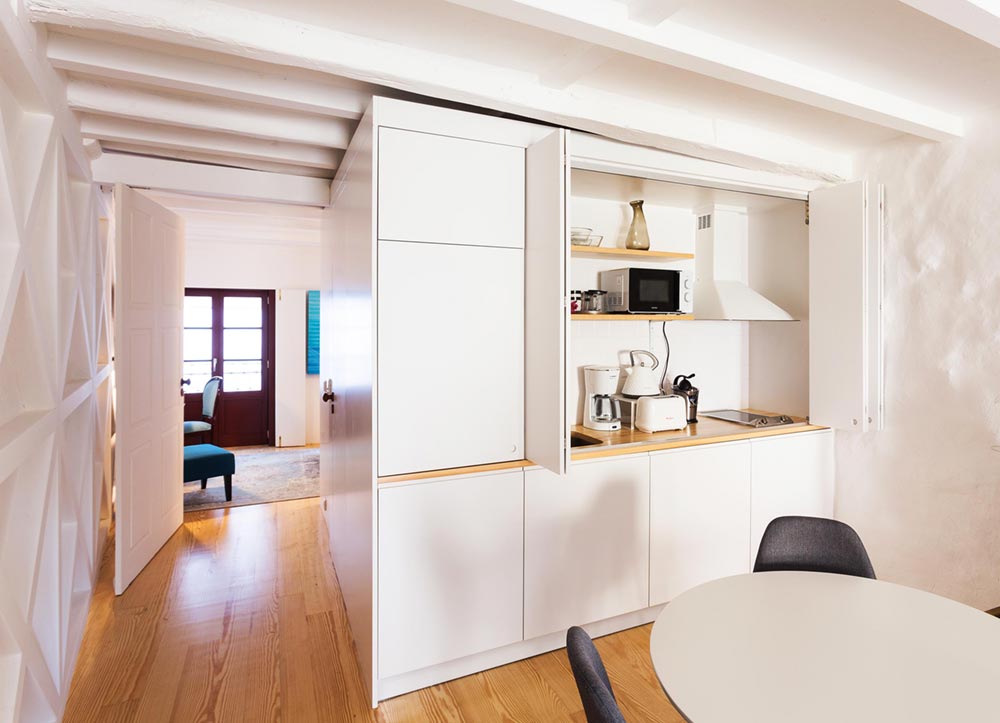
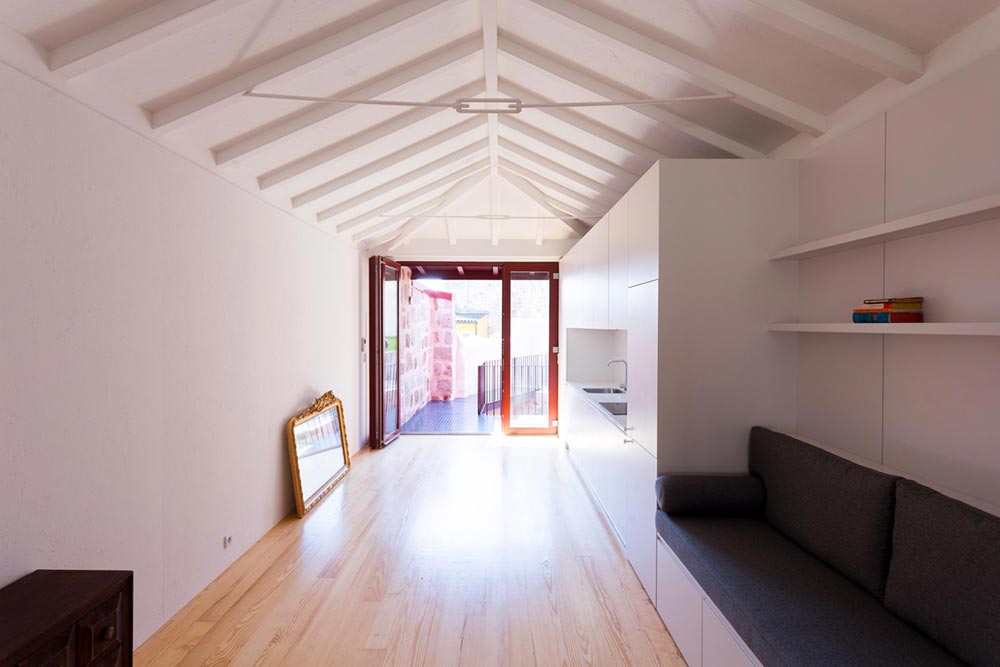
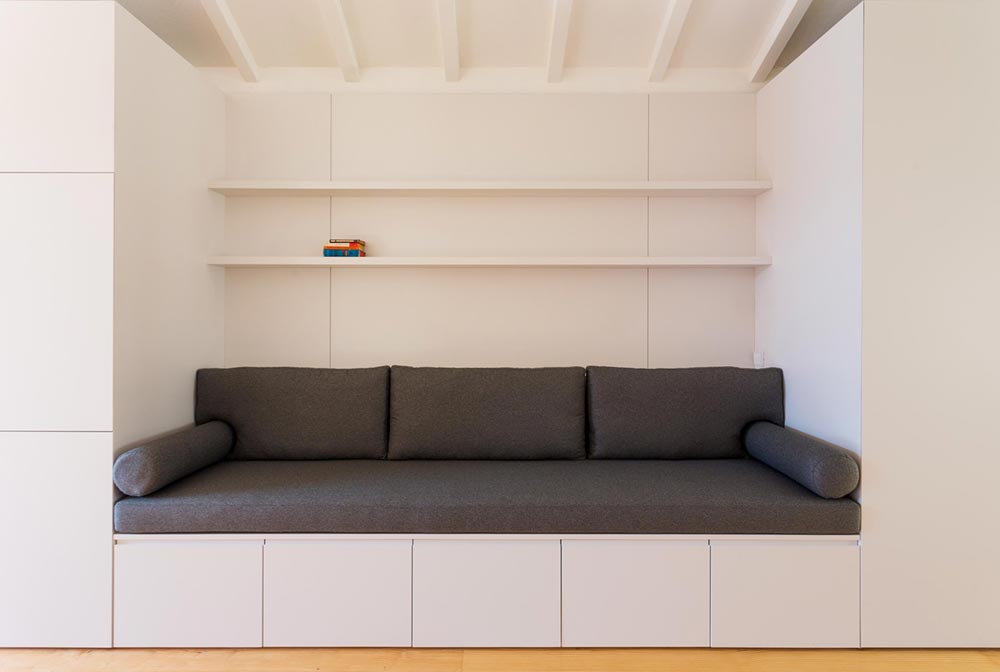
With breathtaking balcony views overlooking the stonework below, and long narrow living areas hosting built-in couches, galley style kitchens, accent areas such as the tube-like bathroom, as well as a vaulted beam ceiling – all of which are painted a soft shade of white, these spaces are truly delightful, artistic and charming.
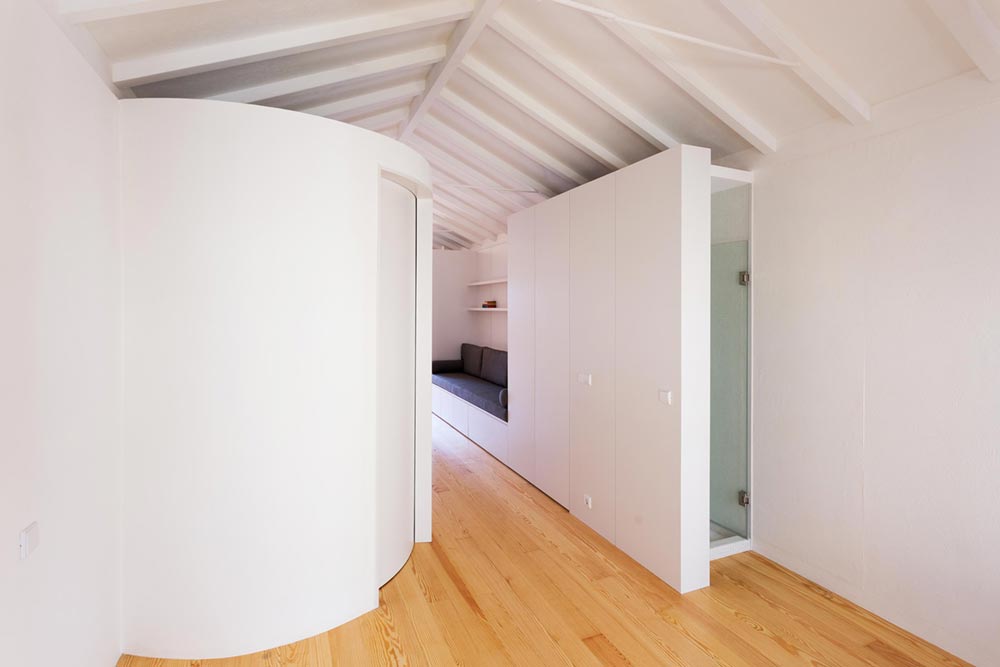
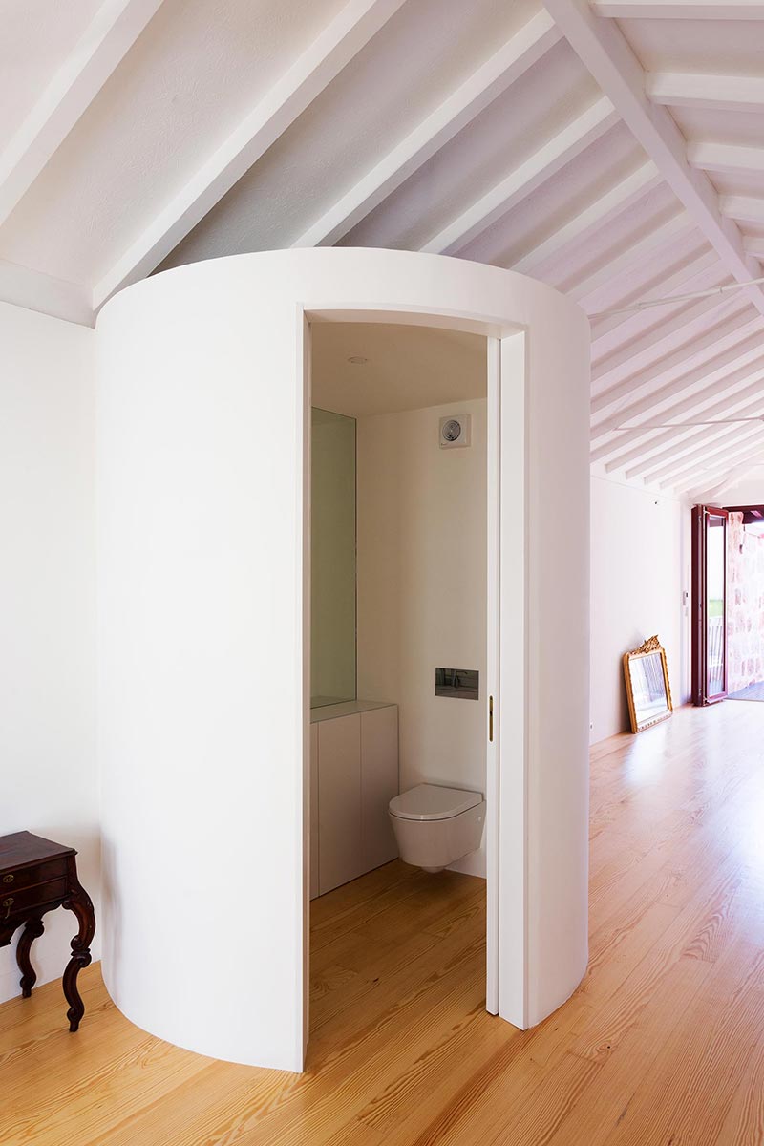
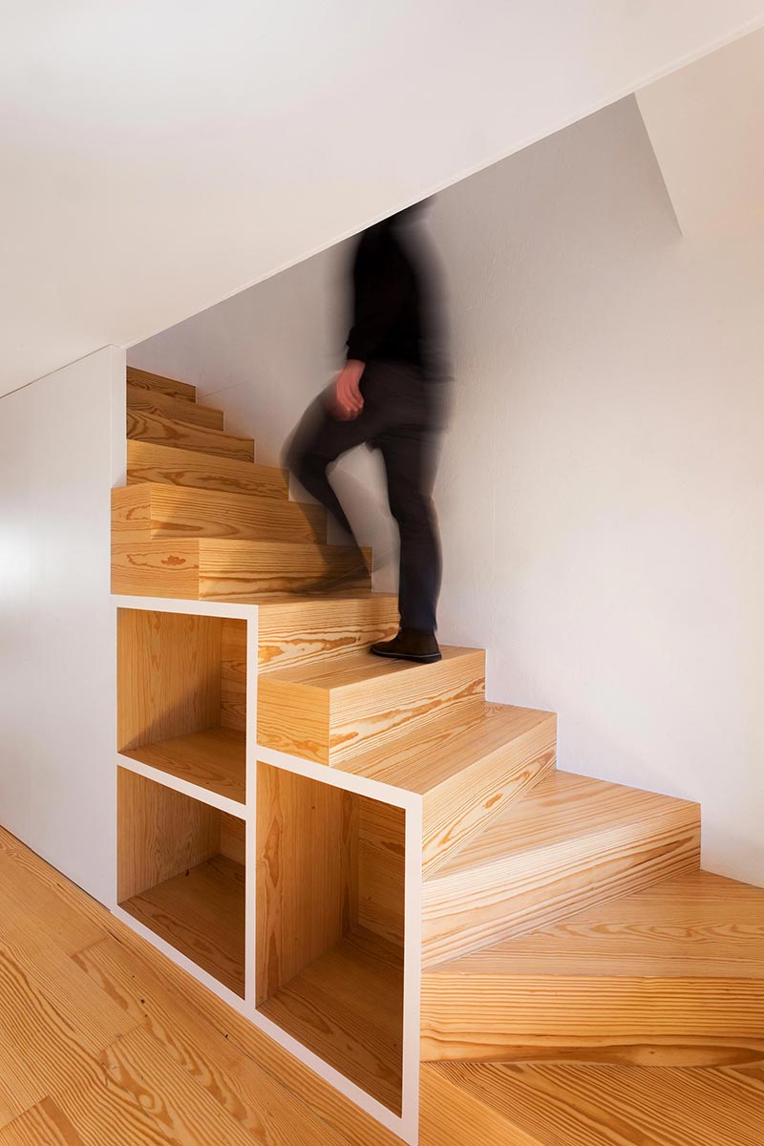
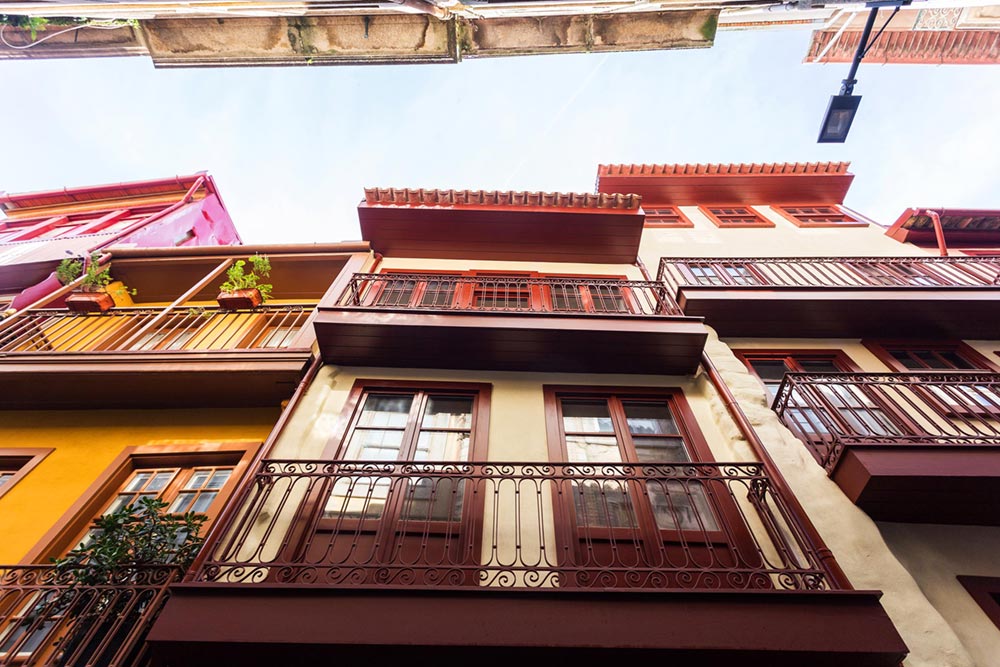
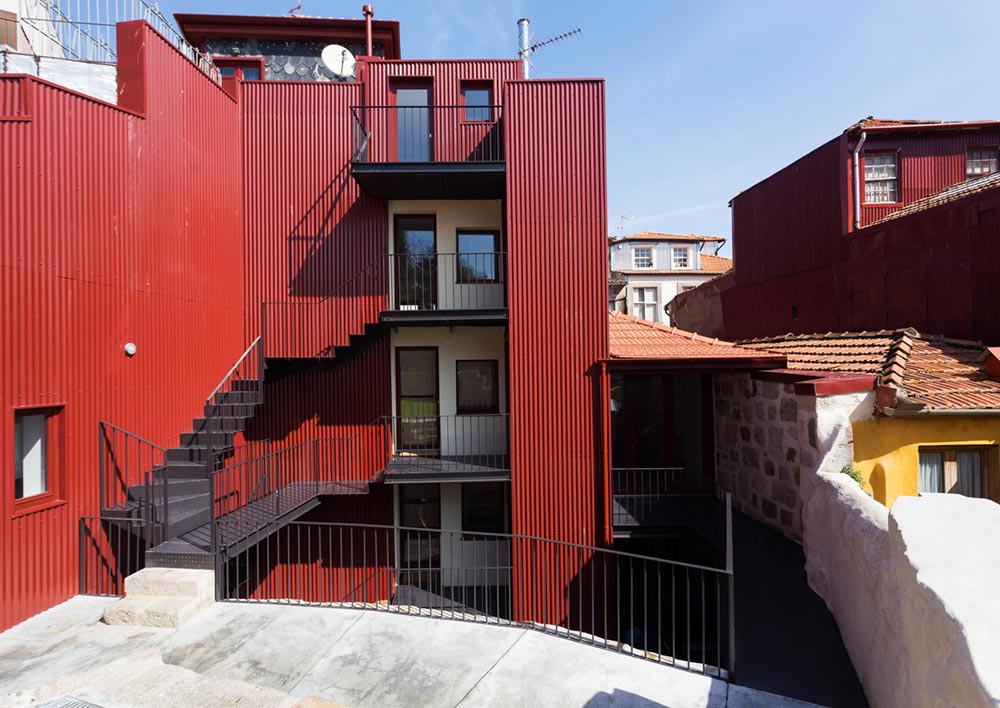
Architects: Pedro Geraldes / Clinica de Arquitectura and Ines Pimentel
Photography: Alexandre Delmar

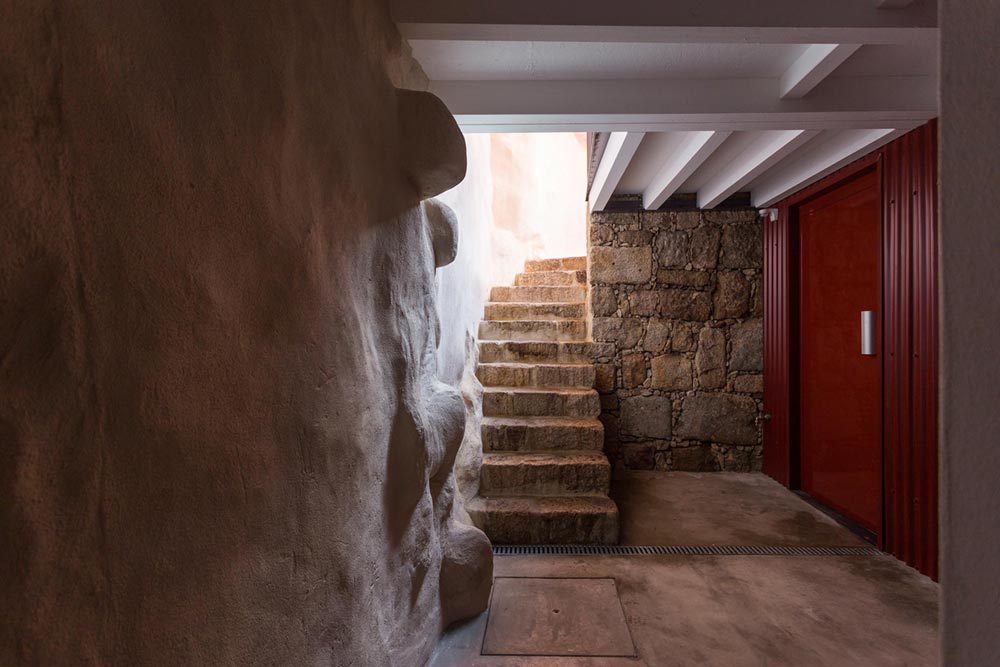




















share with friends