Des Érables residence turns great Canadian maple into great Canadian architecture, refurbishing a duplex in Montreal into this single family home – drenched in maple plywood, simplistic taste and visual delights.
With the home’s square appeal, set by brick and perforated steel that extends both inside and out, Des Érables residence offers a great view from both floors of the courtyard – where a railing-free patio, constructed out of wood slats, sits also in view of the open kitchen set with a thick white island.
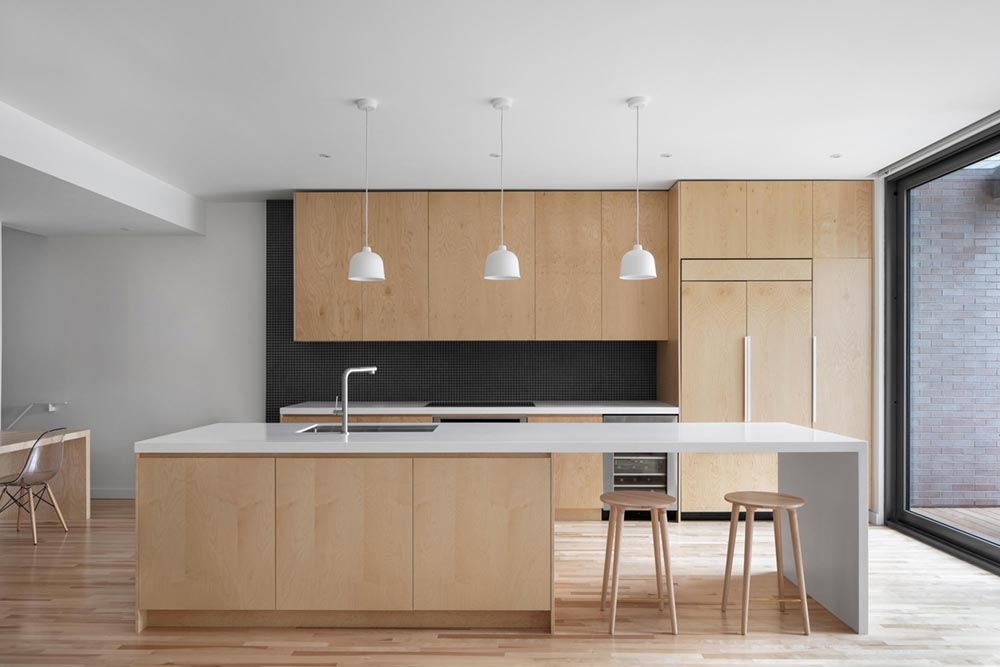
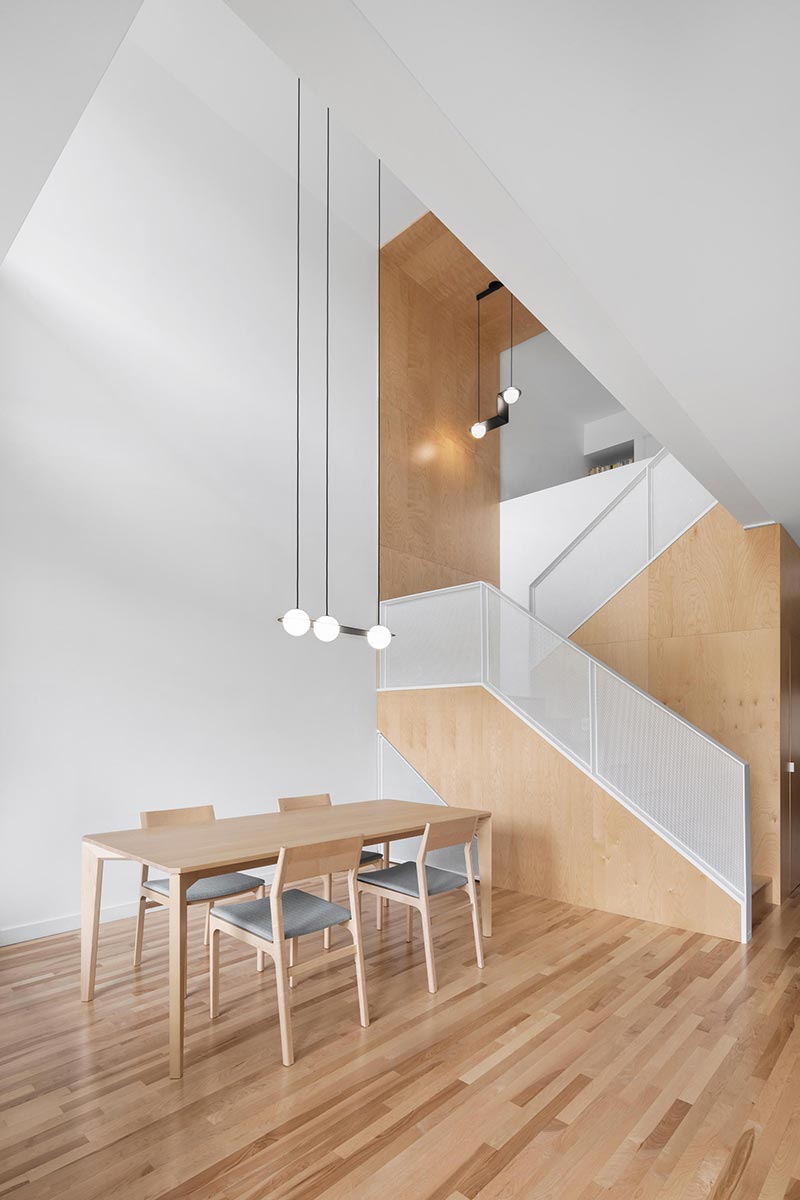
The white railing and flush wood staircase is a big feature extending the height of the home as well, and delivers a grand view of the dining room below.
While the bathroom is a sea of grey tiles with a glossy white bathtub and sinks, which rest on pine cabinets, keeping in step with muted tones and clean lines that makes up the fresh nature of Des Érables residence.
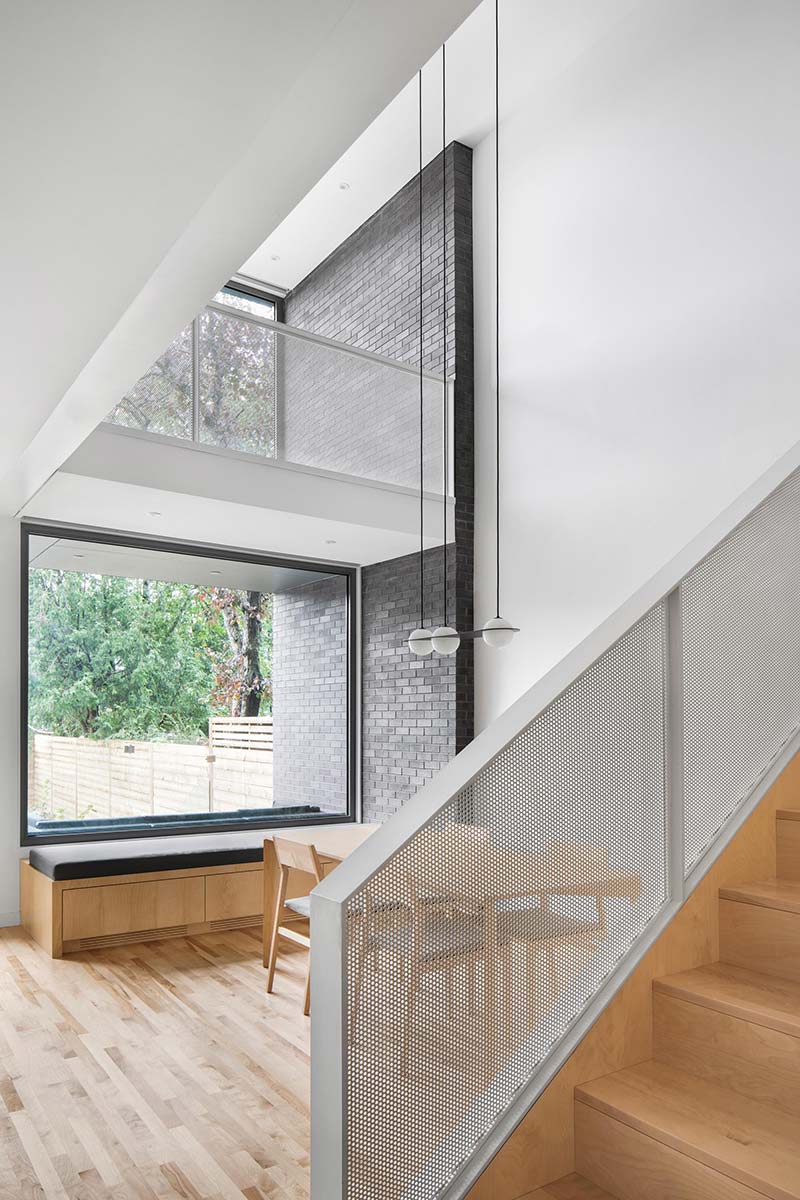
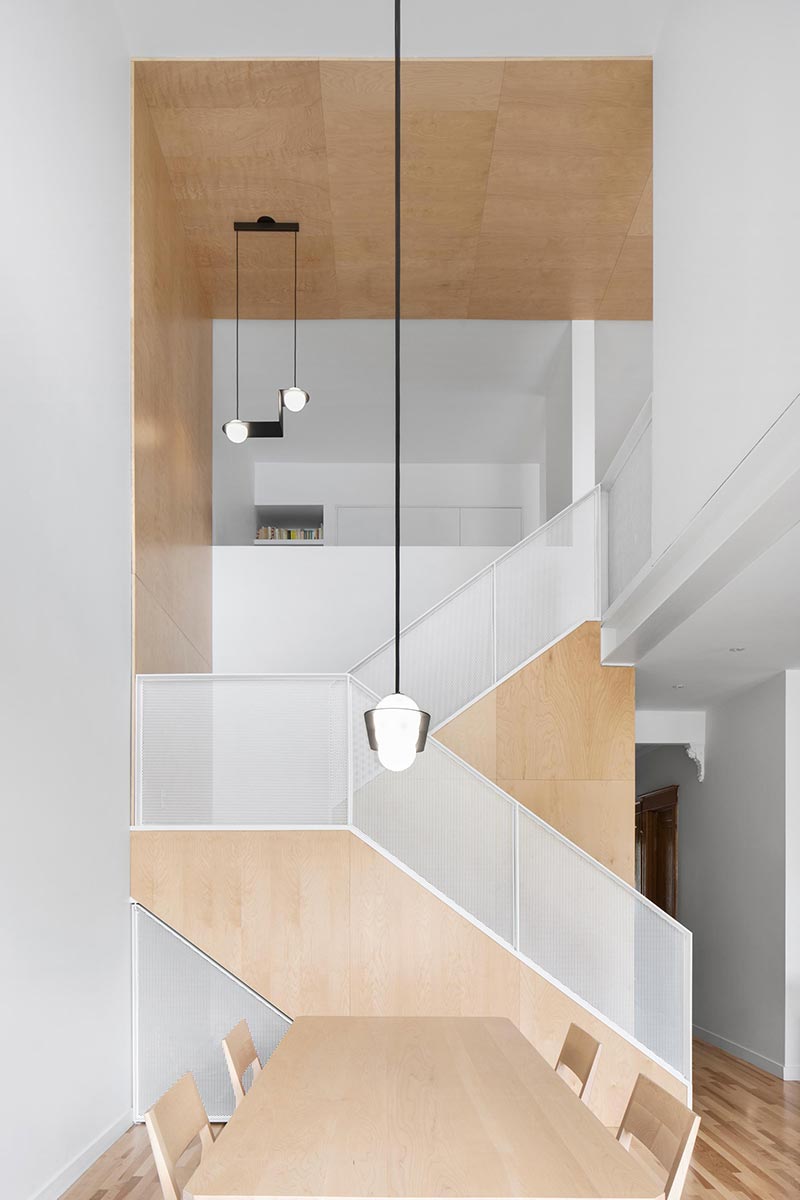
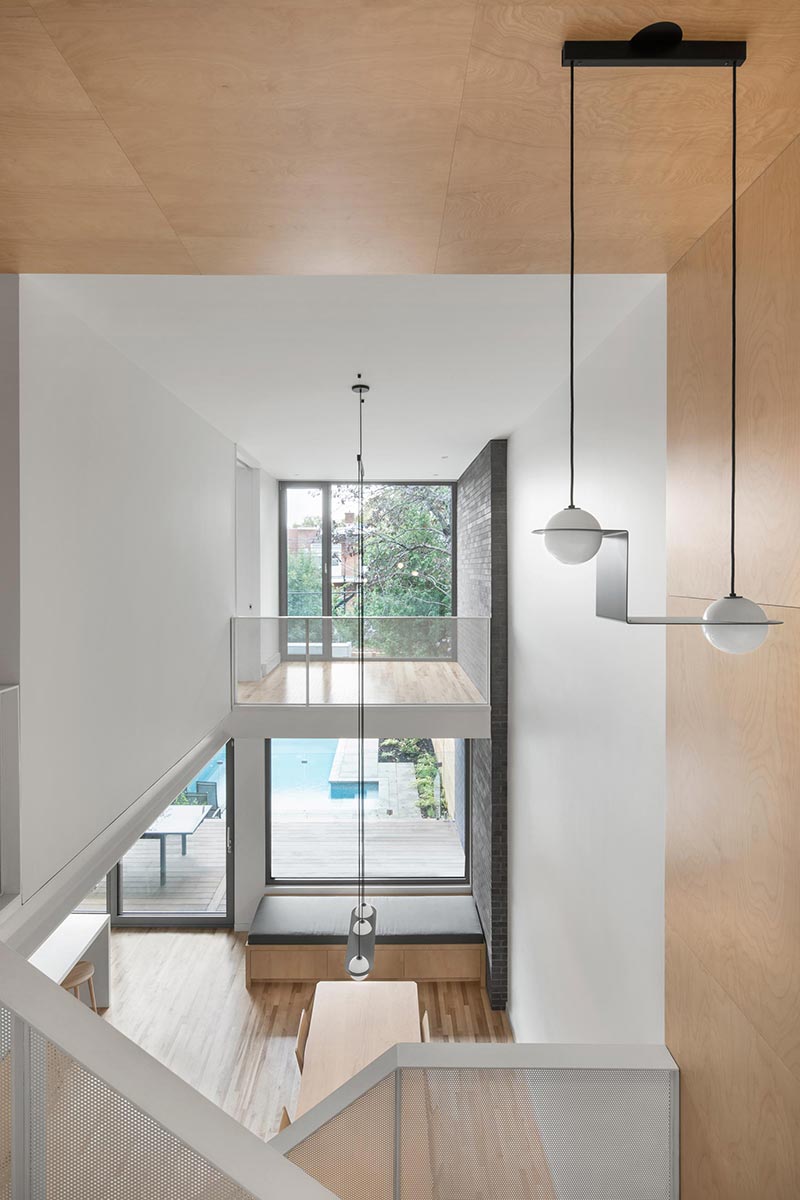
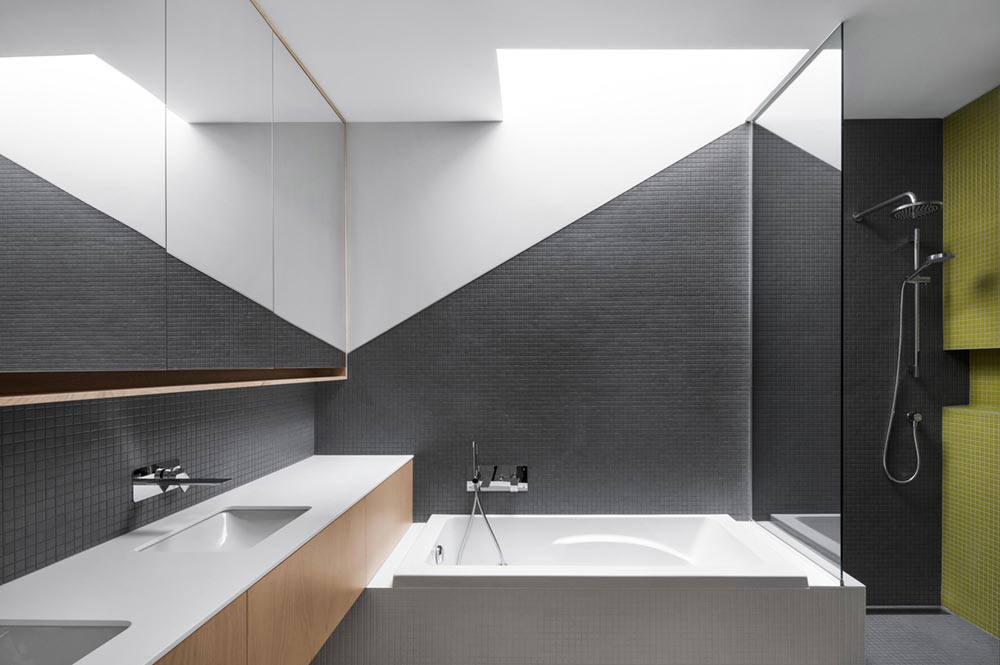
Architects: Naturehumaine
Photography: Adrien Williams

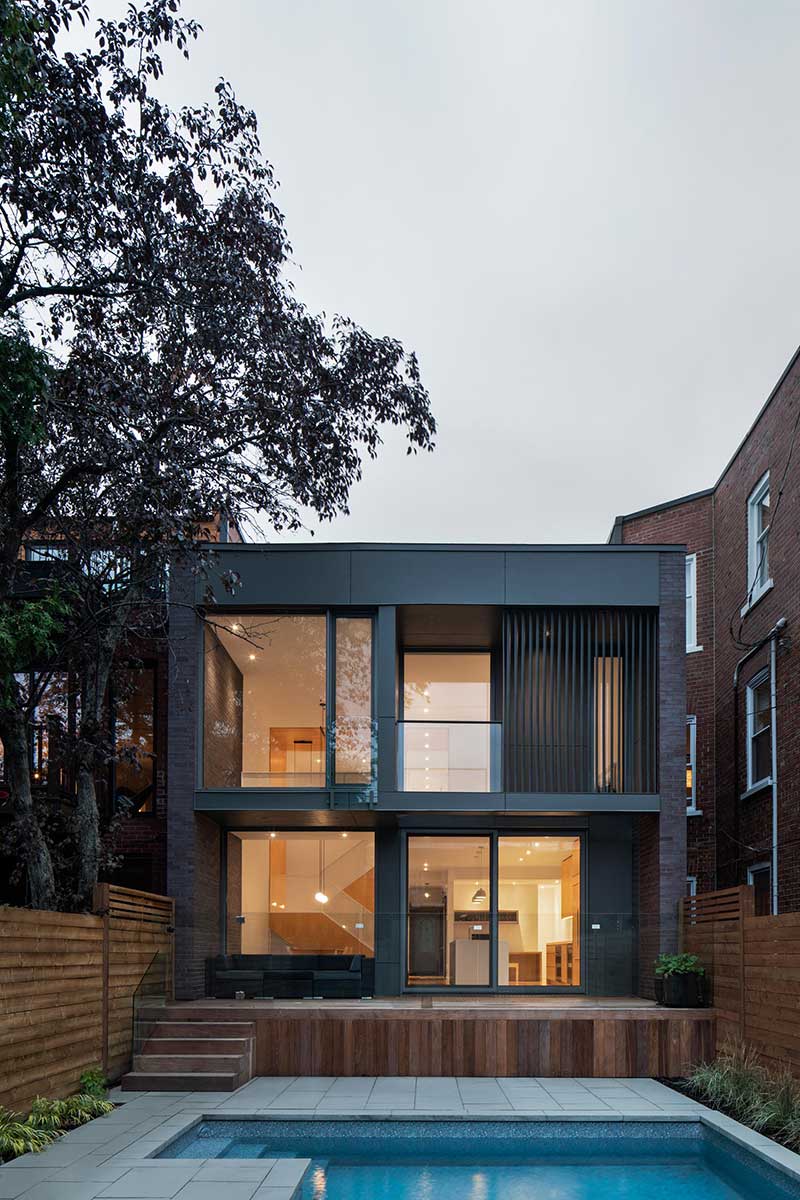




















share with friends