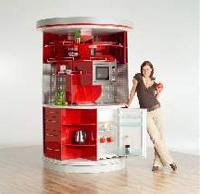 Here’s a kitchen design idea. The circular design kitchen by New Zealand based CC-Concepts. It is a clever idea, innovative and most importantly, compact. This kitchen design idea is a great solution for any compact home or small house design.
Here’s a kitchen design idea. The circular design kitchen by New Zealand based CC-Concepts. It is a clever idea, innovative and most importantly, compact. This kitchen design idea is a great solution for any compact home or small house design.
The concept behind the circular kitchen idea is the open placement of a kitchen within a room, in nooks and within wall cavities, while saving a lot of space. Since the concept is based on a central open style kitchen, which can rotate 180º the complete work area may be reached from a sitting or standing position without doing one step.
This kitchen design idea requires no walls for the placement of the kitchen. The kitchen island as a decorative independent unit, can be closed off and is fitted with a lockable slatted door while creating an ideal highlight in every apartment, loft or office.
The circular kitchen by CC-Concepts has been designed to use up less than 1.8 sqm, but to offer as much bench and storage space as a conventional kitchen equipped with 12 cupboards, keeping all appliances and kitchen contents clearly visible.
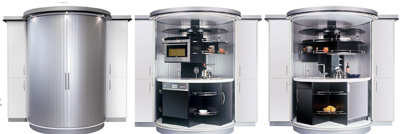
By the way, if you’re into compact homes or small house design tips you might also be interested in:
Kitchen design ideas by Sheer
Kitchen design idea Drawer Fridge
Small house design and the compact house
Prefab home Loftcube
TomaHouse Prefab cabin Bali style
Small house design Compact Home
Small house design of Japanese Atelier Bow-Wow
Cycloc – bike storage solution












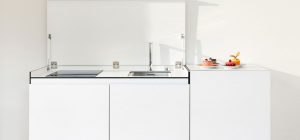
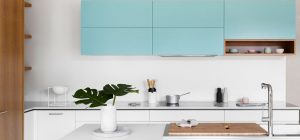
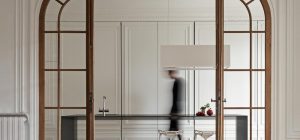
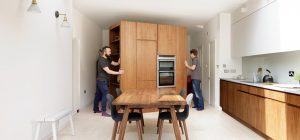
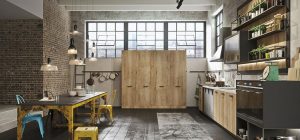

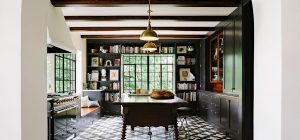

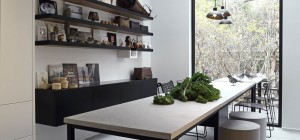
Im interested in purchasing one, possibly two of the circular kitchen units.
I’m interested in the price and shipping options.
Thank you for your time,
Ayden Quiros
720•725•7924